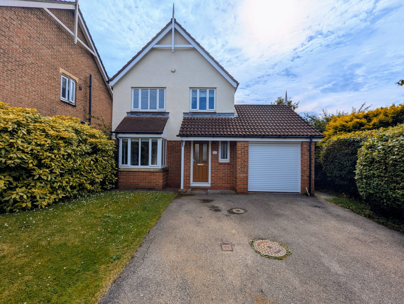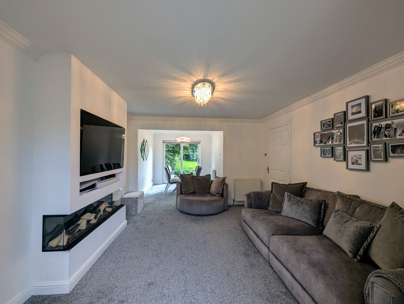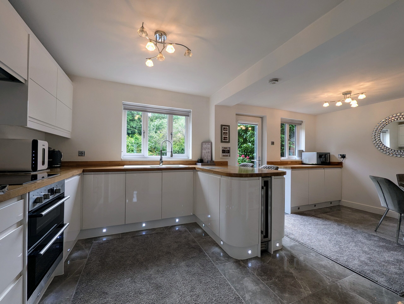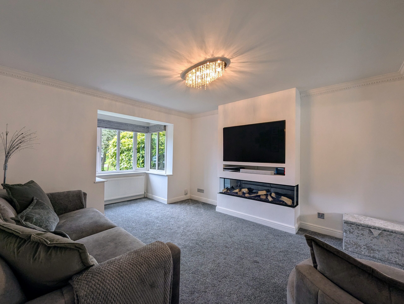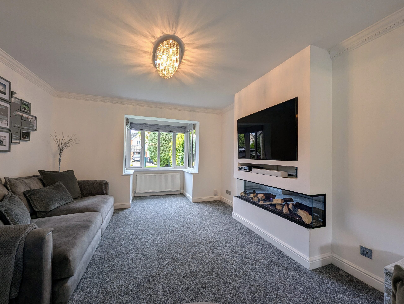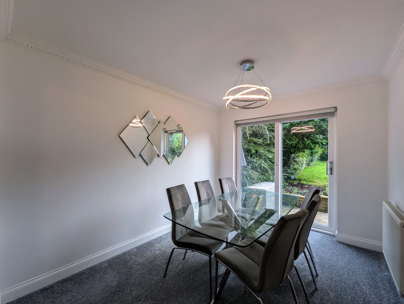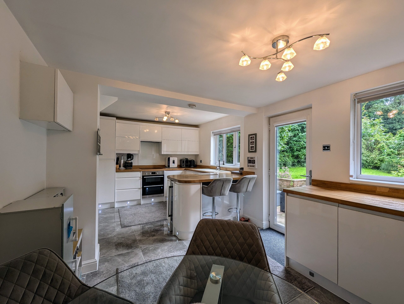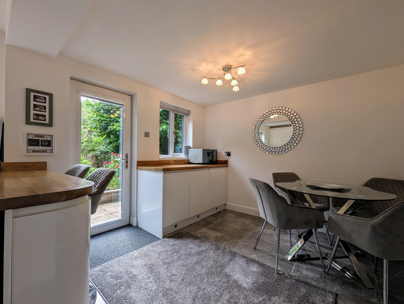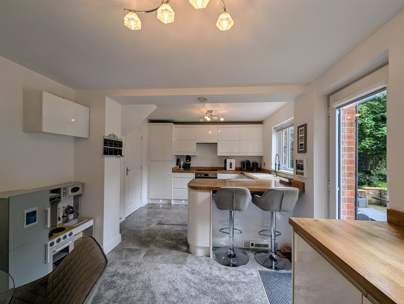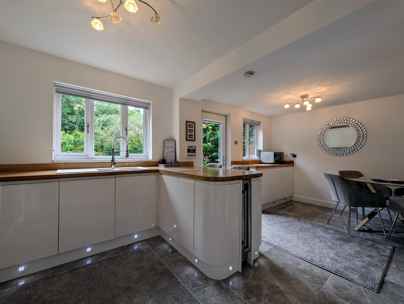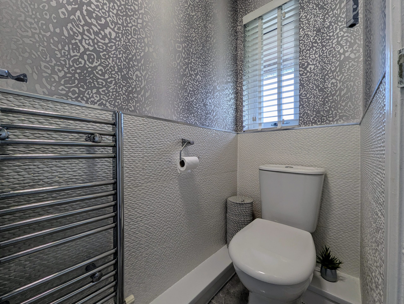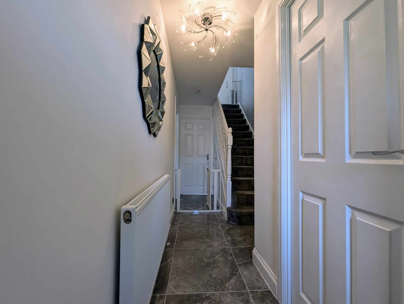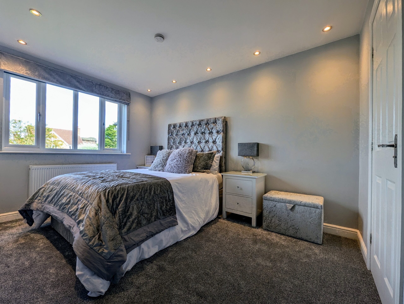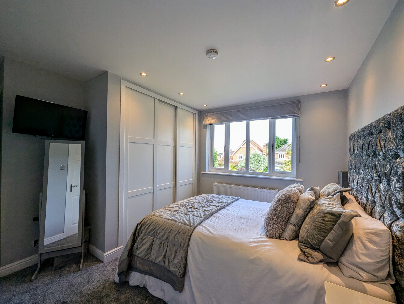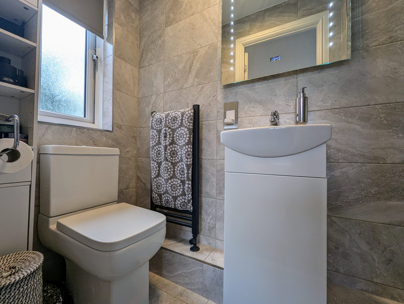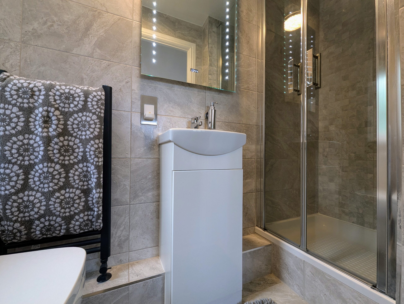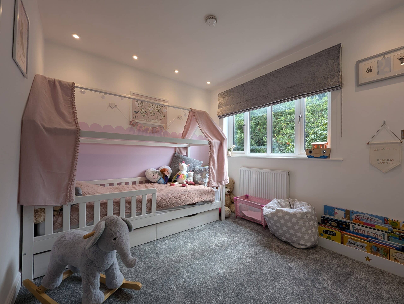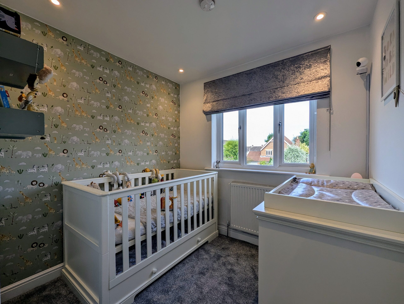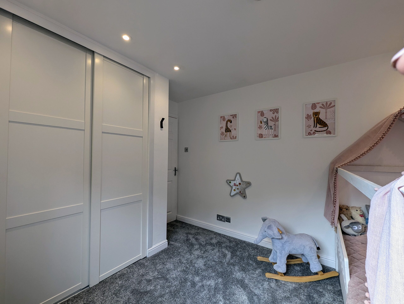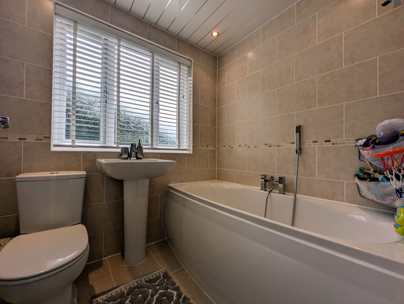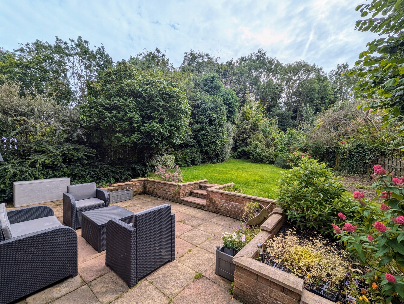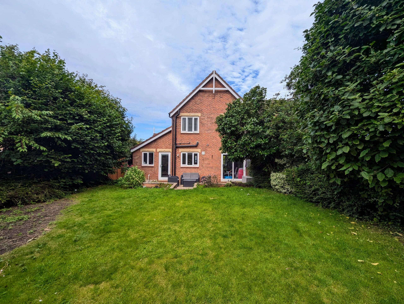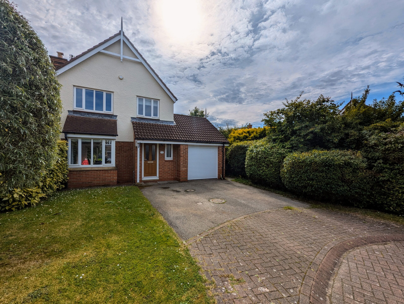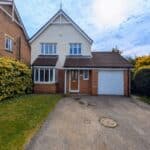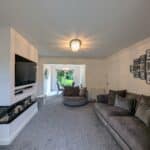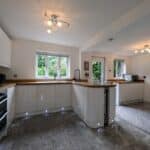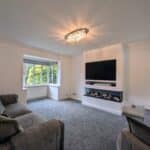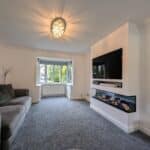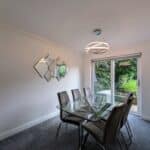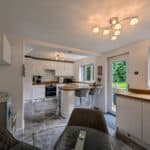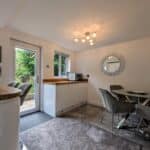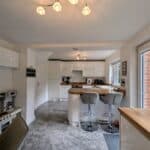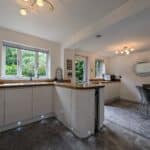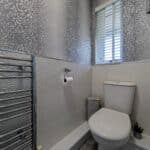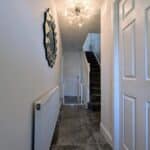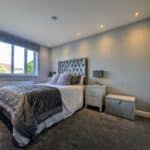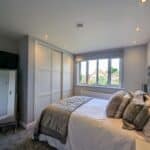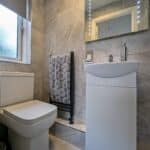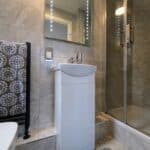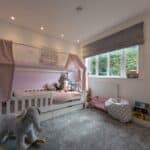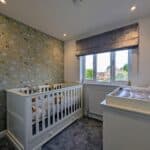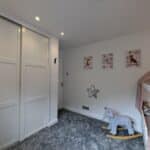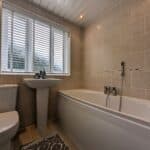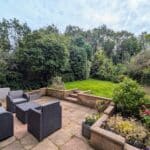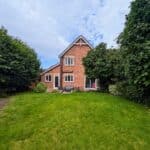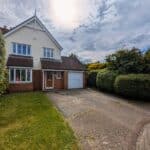Full Details
Nestled within the sought-after Whites Gardens in Hebburn, this exquisite 3-bedroom detached property offers contemporary living at its finest. Step inside to discover a spacious lounge with a striking media wall, creating the perfect setting for cosy nights in or entertaining guests. The property boasts not just one, but two reception rooms, providing flexibility for a home office, playroom, or additional living space to suit your lifestyle.
The focal point of this home is the spacious open-plan kitchen/diner, complete with integrated appliances and a sophisticated wine cooler. The chef of the household will appreciate the well-designed kitchen area that seamlessly flows into the dining space, ideal for hosting family meals or lively dinner parties. A convenient downstairs W/C adds to the practicality of the property.
The master bedroom features a luxurious en-suite for added comfort. Bedrooms 2 and 3 offer ample space for family or guests, ensuring everyone has their own personal retreat within this inviting home.
The paved seating area provides a tranquil spot to enjoy your morning coffee or alfresco dining in the warmer months, while the lawned area offers a space for children to play or for pets to roam freely. The generous driveway can accommodate multiple cars, ensuring parking is never a concern when welcoming visitors or returning home after a long day out. Located close to local amenities
Hallway 16' 8" x 5' 10" (5.08m x 1.78m)
Via UPVC door, tiled flooring, radiator and stairs leading to the upstairs.
Lounge 15' 9" x 11' 9" (4.79m x 3.57m)
UPVC double glazed bay window, bespoke media wall with modern electric fire, coving to ceiling and radiator.
Dining Room 10' 8" x 8' 8" (3.25m x 2.65m)
With coving to the ceiling, radiator and UPVC sliding doors leading to the rear garden.
Kitchen / Diner 18' 6" x 10' 3" (5.64m x 3.12m)
Range of wall and base gloss units with contrasting oak worksurfaces, sink with mixer tap, integrated oven, induction hob and extractor hood, integrated fridge/freezer, glass splashback, UPVC double glazed window, UPVC double glazed door to rear, tiled flooring and radiator.
Downstairs W/C
White two piece suite comprising low level WC and vanity sink, heated towel rail, half height tiling and UPVC double glazed window.
First Floor Landing
Storage cupboard and loft access.
Master Bedroom 11' 11" x 11' 3" (3.64m x 3.42m)
Bespoke fitted wardrobes, spotlights, UPVC double glazed windows and door leading to ensuite bathroom.
Ensuite 7' 8" x 2' 11" (2.34m x 0.90m)
White three piece suite comprising shower cubicle, vanity wash basin, low level WC, UPVC double glazed window, heated towel rail, tiled walls and flooring.
Bedroom 2 11' 4" x 8' 6" (3.45m x 2.58m)
With sliding wardrobe doors, UPVC double glazed window and radiator.
Bedroom 3 9' 1" x 7' 6" (2.77m x 2.28m)
Built in storage cupboard, UPVC double glazed window and radiator.
Bathroom 6' 5" x 5' 6" (1.95m x 1.67m)
White three piece suite comprising of bath with hand held shower, hand basin and low level W/C, tiled walls and floor and UPVC double glazed window.
Arrange a viewing
To arrange a viewing for this property, please call us on 0191 9052852, or complete the form below:

