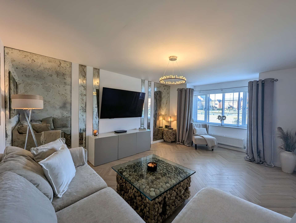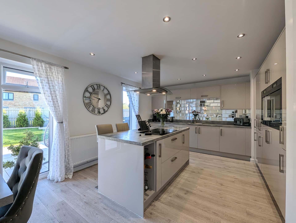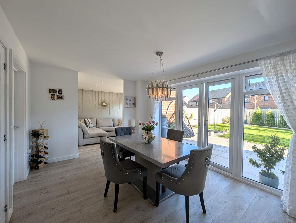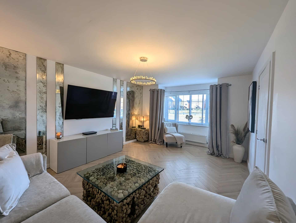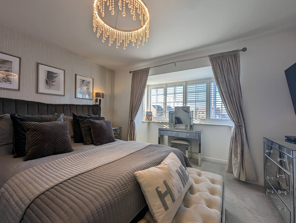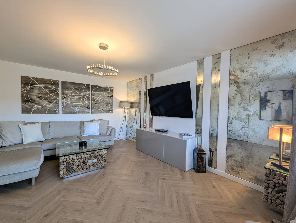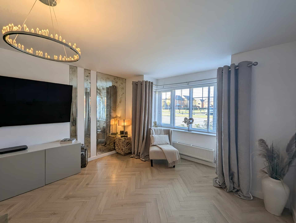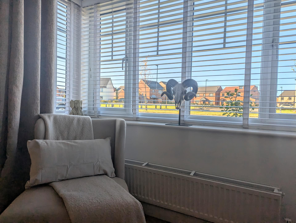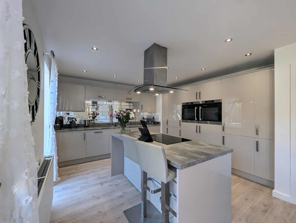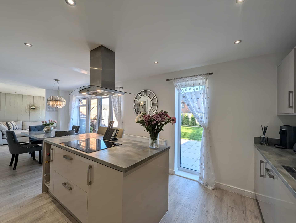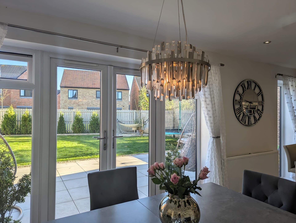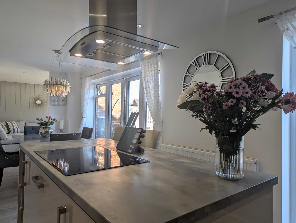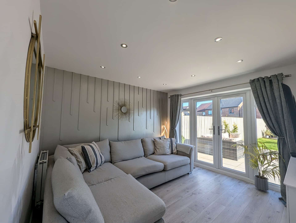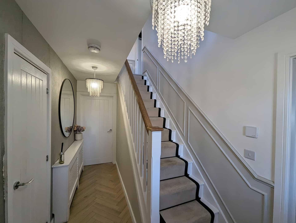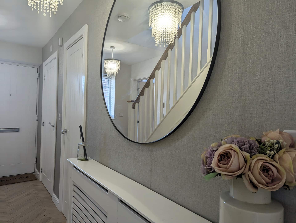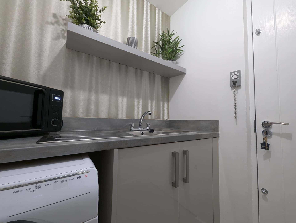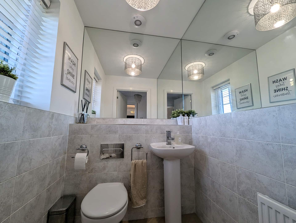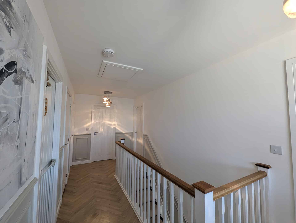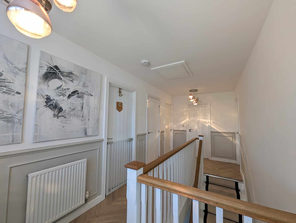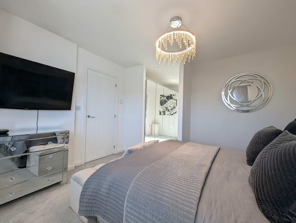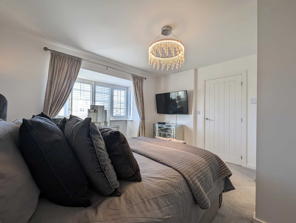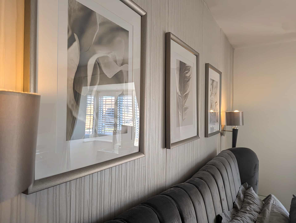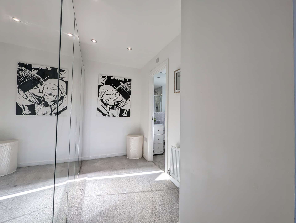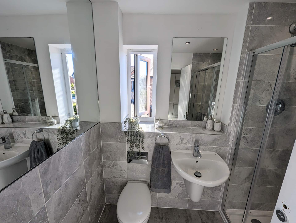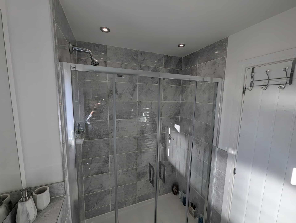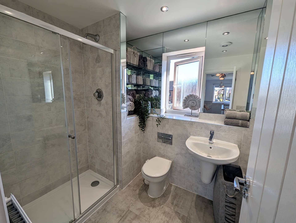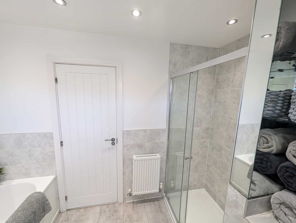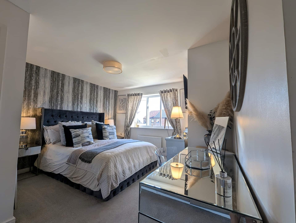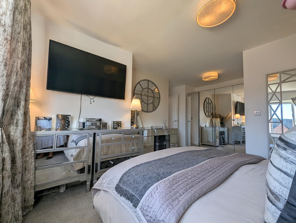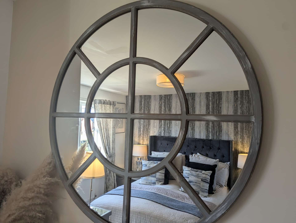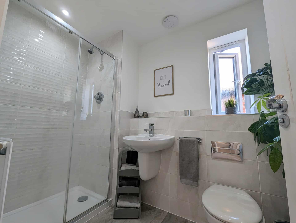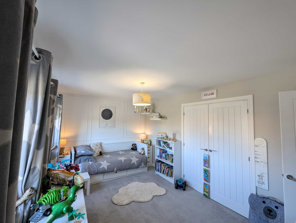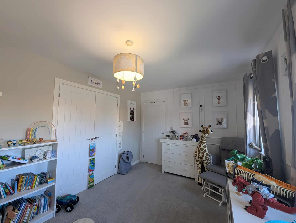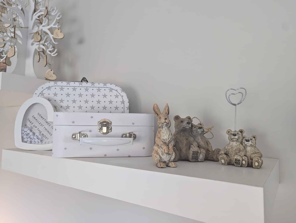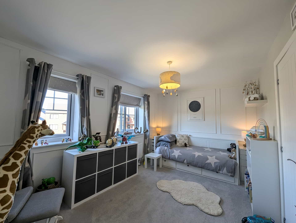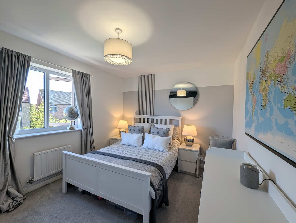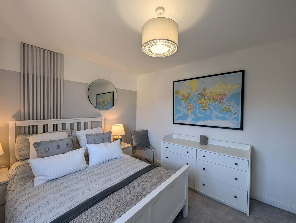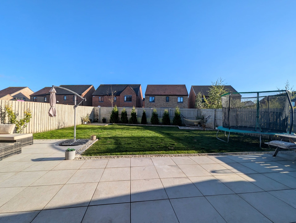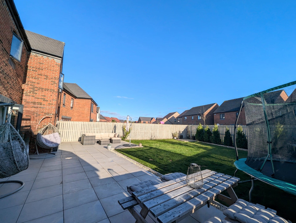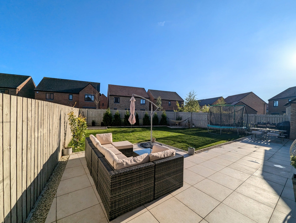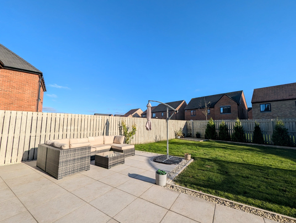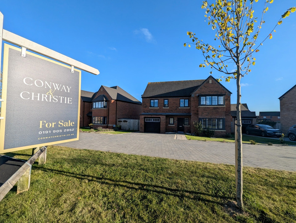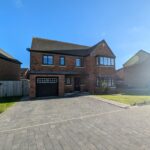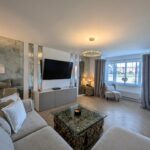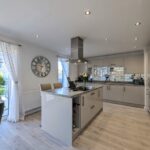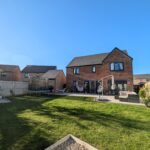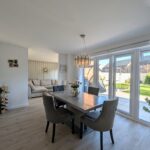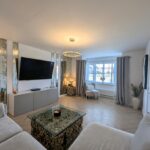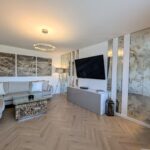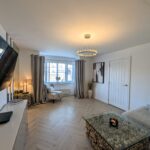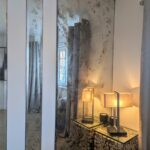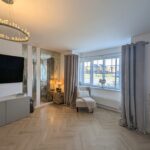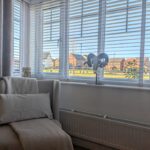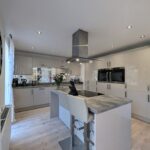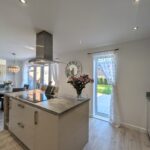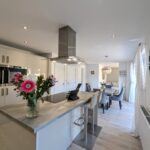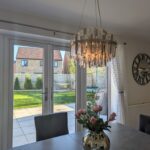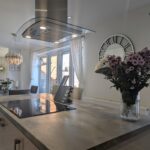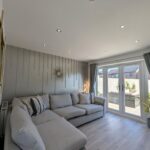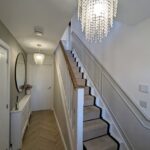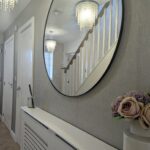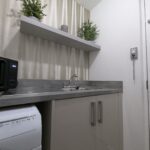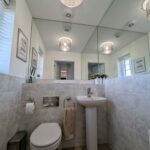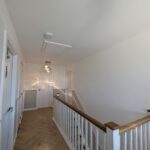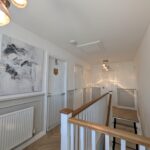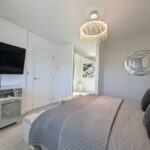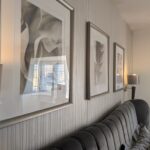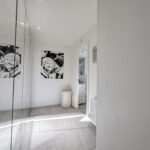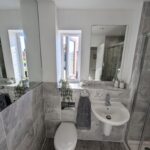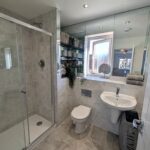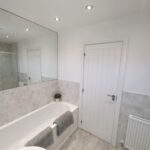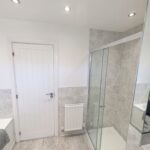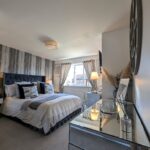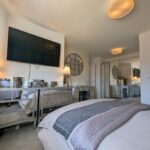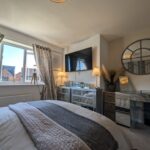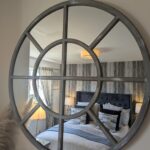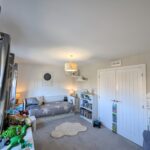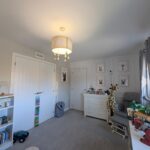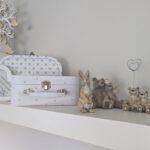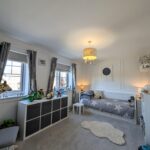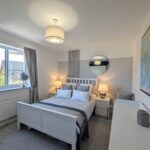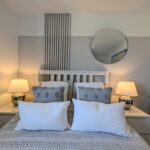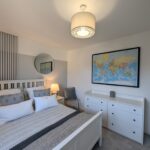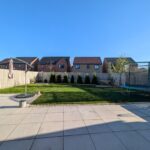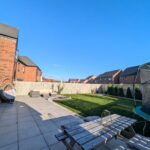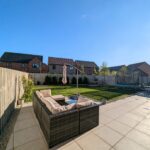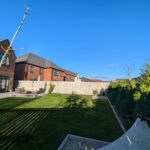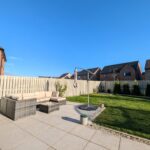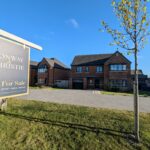Full Details
WOW! This sensational detached home is sure to turn heads! Proudly positioned on White House Drive is situated in the prestigious Moorfields estate, boasting luxury and comfort at every turn. With tasteful décor and immaculate presentation, this is a must see property! Pulling up to the property you are greeted by neatly manicured gardens and a double driveway leading to the integral garage. The front door opens into the beautifully styled hallway and sets the tone for the rest of this wonderful residence. The hall gives access to the lounge with bay window looking over greenery to the front and a feature wall with antique mirror design. The heart of the home lies in the fabulous open-plan kitchen/diner/family room with access to the second reception area. This really is the perfect place to entertain friends and family is a beautifully setting! Complete with integrated appliances, breakfasting island and French doors leading out to the fantastic sized rear garden. There is also the convenience of a utility room and downstairs WC.
To the first floor, the lovely landing leads to four spacious double rooms, each meticulously designed to offer a peaceful sanctuary. Two of which showcase bay windows that flood the rooms with natural light, and the property further impresses with two exquisite ensuites, the master also benefits from a dressing room, providing ample storage space and privacy for residents. There is a further further four piece family bathroom. This is the perfect family home that ticks all the wish list items!
In addition to its impressive interior, the outdoor space of this property is equally captivating. Stepping outside, the south-facing large garden invites you to bask in the sunshine and enjoy al-fresco dining in a peaceful setting. The landscaped garden features a Porceliana tiled area, well-kempt lawn and planted borders, which will provide added privacy as they mature. Imagine sipping your morning coffee, or evening wine, on the patio overlooking the verdant lawn. Hosting a summer barbeques would be effectless, surrounded by the fragrant blooms of the garden. To the front of the property, a double drive offers ample parking space, while an internal garage provides convenience and security for vehicles.
The property's peaceful surroundings offer a welcome escape from the hustle and bustle of daily life, with the convenience of being just moments away from local amenities and attractions. Whether seeking a peaceful oasis to unwind or a stylish setting to entertain, this property's outdoor space is sure to delight and inspire all who are fortunate enough to call it home.
In compliance with the Estate Agents Act 1979, we are required to inform you that the seller of this property is an estate agent, or a connected person to an estate agent, involved in the marketing of this property.
Hallway
Via a composite door, LVT Herringbone flooring, radiator and downlighters. Storage cupboard and stairs leading to the first floor.
Lounge 17' 10" x 12' 4" (5.44m x 3.76m)
Feature antique mirrored glass wall, LVT Herringbone flooring, UPVC double glazed bay window and radiator.
Kitchen/Dining Room
A range of wall, base and tall units with contrasting worksurfaces and island. Two integrated self cleaning double ovens, fridge & freezer, dishwasher, induction hob and extractor hood. Mirrored glass tiled feature splash back wall, downlighters, LVT flooring. UPVC double glazed window and French doors leading to the rear garden.
Reception Room Two/Snug 11' 6" x 10' 6" (3.50m x 3.19m)
Feature panelling to wall, LVT flooring, downlighters, radiator and French doors leading to the rear garden.
Utility Room 7' 0" x 5' 3" (2.13m x 1.61m)
Base units, plumbing for washing machine, sink with drainer and mixer tap. LVT flooring and door leading to integral garage.
WC
Wall hung WC with concealed cistern, pedestal sink with mixer tap. Half height tiling to walls, mirror feature wall, LVT Herringbone flooring and UPVC double glazed window.
First Floor Landing
Gallery style first floor landing with hand rail, loft access via ladders to partially boarded loft and UPVC double glazed window.
Master Bedroom 13' 4" x 12' 4" (4.06m x 3.75m)
UPVC double glazed window with shutters, pendant lighting and radiator.
Dressing Room 9' 6" x 6' 4" (2.90m x 1.93m)
Mirrored fitted wardrobes, downlighters, radiator and door leading to the ensuite.
En Suite 7' 5" x 4' 11" (2.27m x 1.50m)
Double shower, wall hung WC and sink. Mirror and tiled walls, downlighters and UPVC double glazed window.
Bedroom 2 16' 2" x 12' 4" (4.94m x 3.77m)
Fitted mirrored wardrobes, radiator, UPVC double glazed window overlooking the rear garden. Door leading to the en suite.
En Suite 8' 1" x 4' 8" (2.47m x 1.41m)
Double shower, wall hung WC and sink. Mirror and tiled walls, downlighters and UPVC double glazed window.
Bedroom Three 15' 2" x 9' 7" (4.62m x 2.92m)
Walk-in double wardrobe, radiator and two double glazed windows.
Bedroom Four 12' 6" x 9' 9" (3.80m x 2.96m)
Feature paneling, radiator and UPVC double glazed window.
Bathroom 9' 10" x 5' 7" (2.99m x 1.70m)
Three piece bathroom suite with paneled bath, wall hung WC & sink. Tiled and mirrored walls, radiator and UPVC double glazed window.
Arrange a viewing
To arrange a viewing for this property, please call us on 0191 9052852, or complete the form below:


