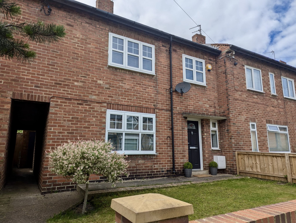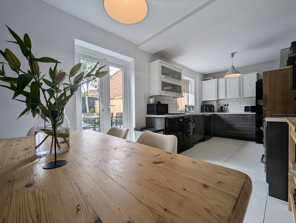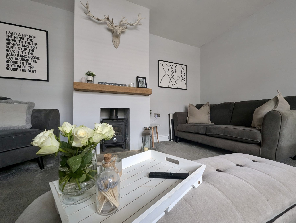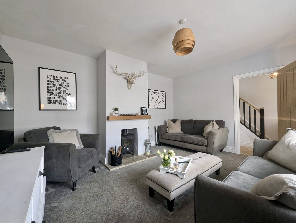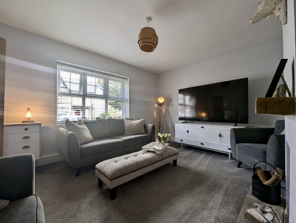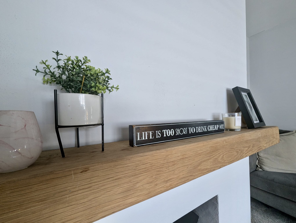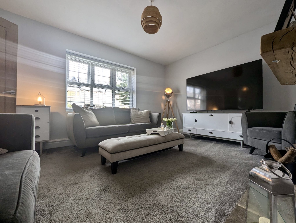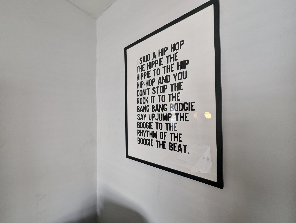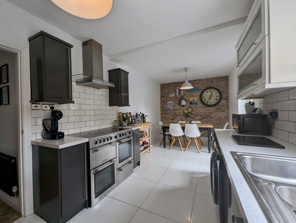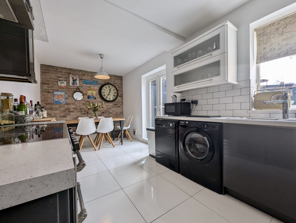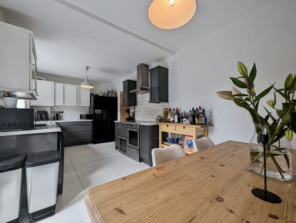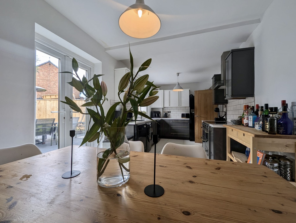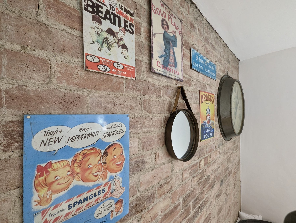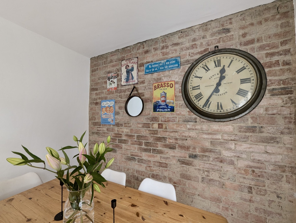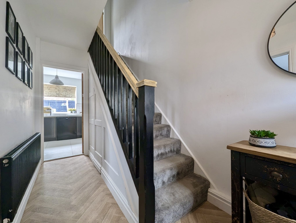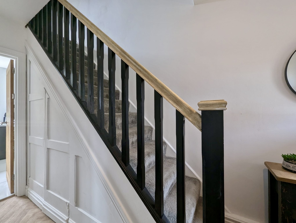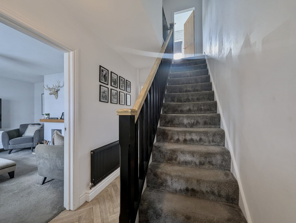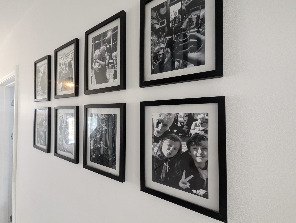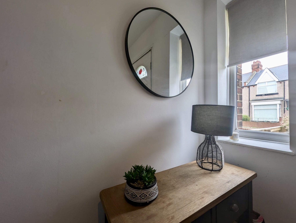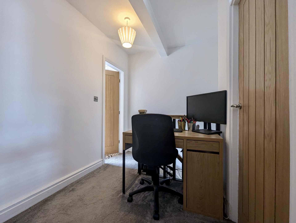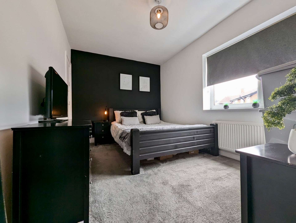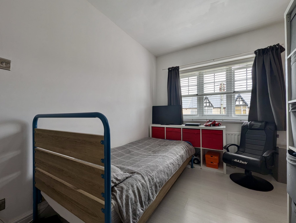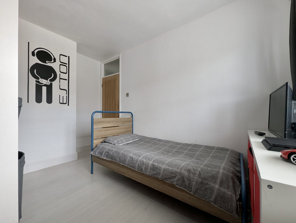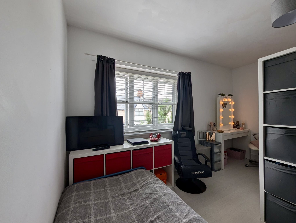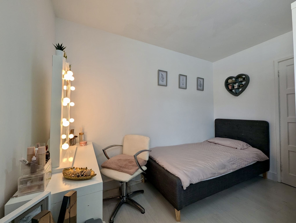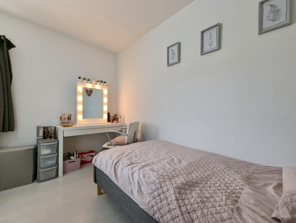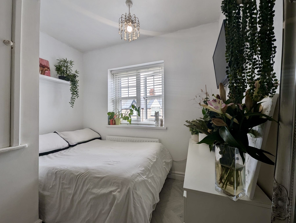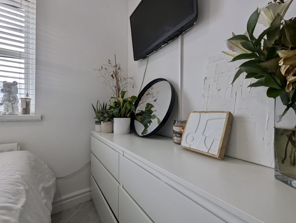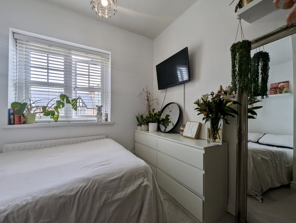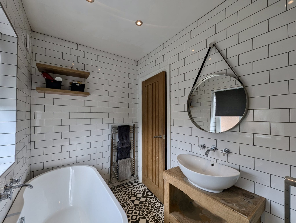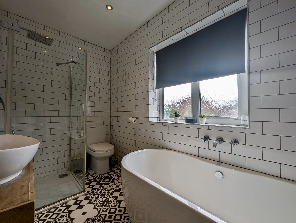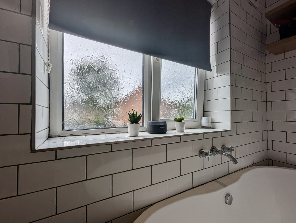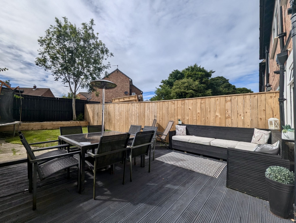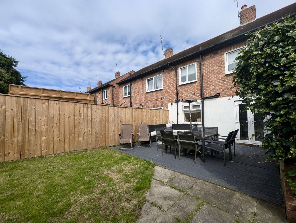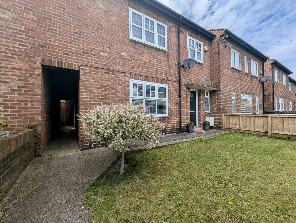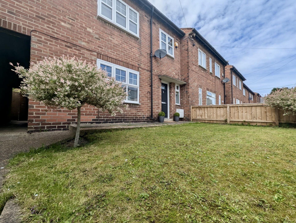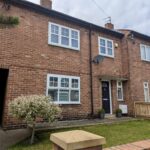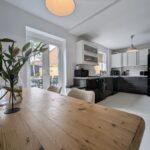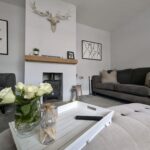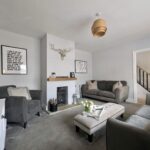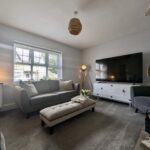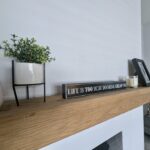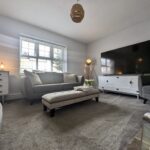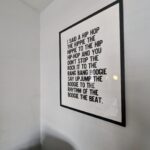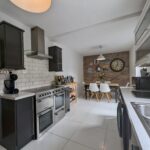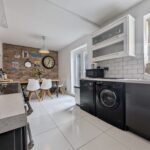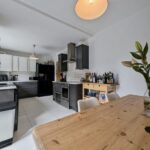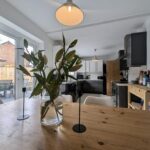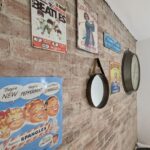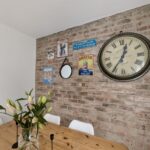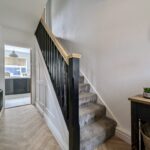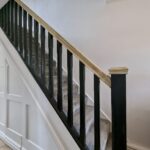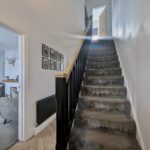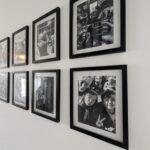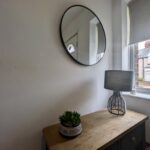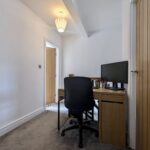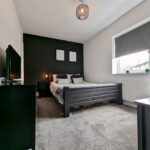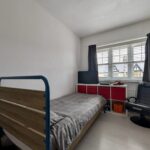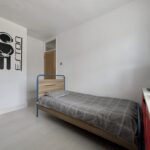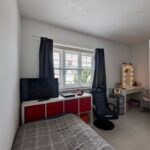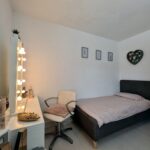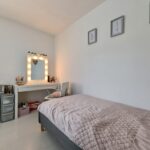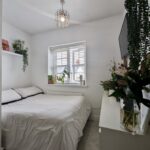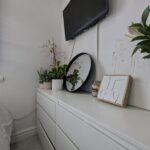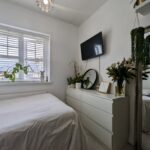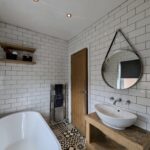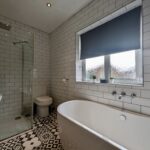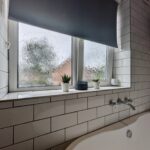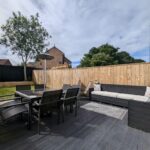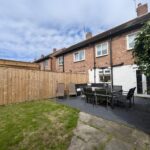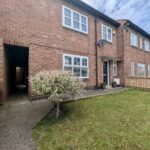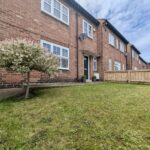Full Details
An exquisite opportunity presents itself with this stunning three-bedroom mid-terraced house located in a highly desirable area. Boasting a beautifully open plan kitchen diner ideal for entertaining guests or enjoying family meals, this property welcomes you with an effortlessly elegant ambience. The interior is further enhanced by a stunning bathroom and three well-appointed bedrooms, all meticulously decorated to perfection. The convenience of proximity to transport links and local amenities adds another layer of appeal, making this home a true gem awaiting its new owners.
Stepping outside, the property continues to impress with its ample outdoor space. The front garden is a mature haven featuring a mix of lush turf, trees, and shrubbery, leading to a charming path guiding you to the front door. The rear garden is a serene retreat, offering an enclosed oasis with a well-maintained lawn, a decked patio area perfect for al fresco dining, and a built-in seating area for relaxation. Additionally, a brick outhouse provides convenient storage space, completing the outdoor setting perfectly. Whether enjoying the bright and sunny ambience of the front yard or the peaceful seclusion of the back garden, this property offers a balance of beauty and functionality, creating a harmonious living experience for its lucky occupants.
Entrance Hallway 10' 2" x 5' 5" (3.10m x 1.64m)
Via composite door, LVT flooring, radiator, under stairs storage cupboard and stairs leading to the first floor.
Lounge 14' 9" x 12' 2" (4.50m x 3.70m)
With UPVC double glazed window to front, log burner feature fireplace with oak mantle, TV point, radiator and oak internal doors.
Kitchen / Diner 20' 8" x 8' 10" (6.30m x 2.70m)
With a range of wall and base units and contrasting worktops and splashbacks, integrated dishwasher, double oven with electric hob and plumbing for a washing machine. Tiled flooring and UPVC double glazed with and French doors leading to the rear garden.
First Floor Landing
With loft access.
Bedroom 1 12' 2" x 8' 10" (3.70m x 2.70m)
With UPVC double glazed window, built in storage and radiator.
Bedroom 2 12' 2" x 13' 9" (3.70m x 4.20m)
With UPVC double glazed window, built in storage and radiator.
Bedroom 3 8' 6" x 8' 10" (2.60m x 2.70m)
With UPVC double glazed window, built in storage and radiator.
Bathroom 12' 3" x 5' 10" (3.74m x 1.79m)
Comprising of a four piece suite; freestanding bath, bespoke vanity wash hand basin, low level WC, walk in shower. UPVC double glazed window and tiled flooring.
Arrange a viewing
To arrange a viewing for this property, please call us on 0191 9052852, or complete the form below:

