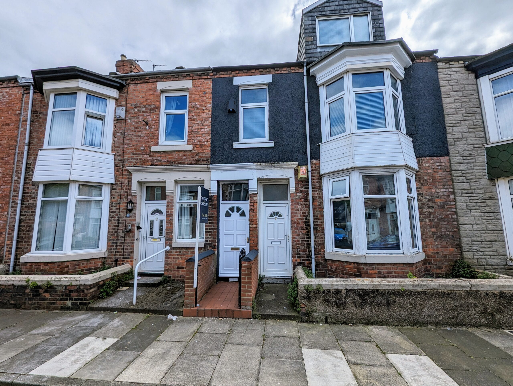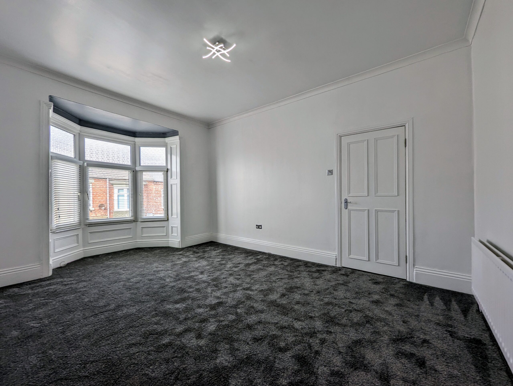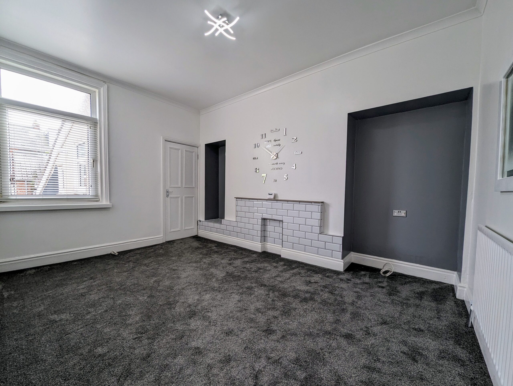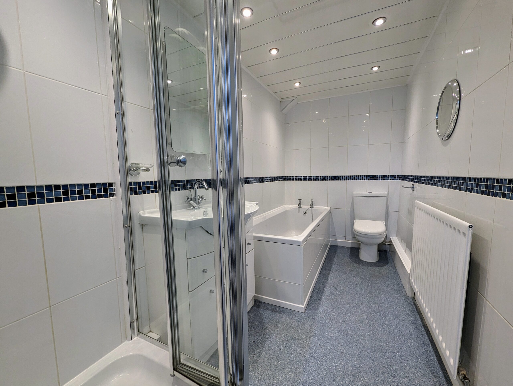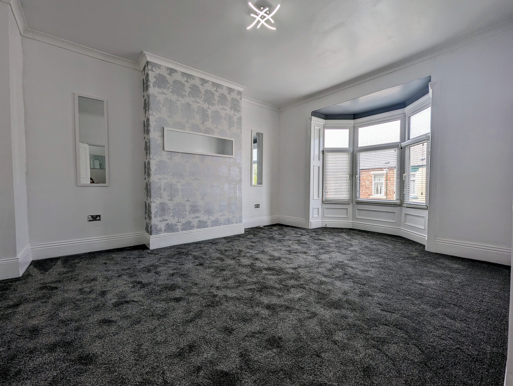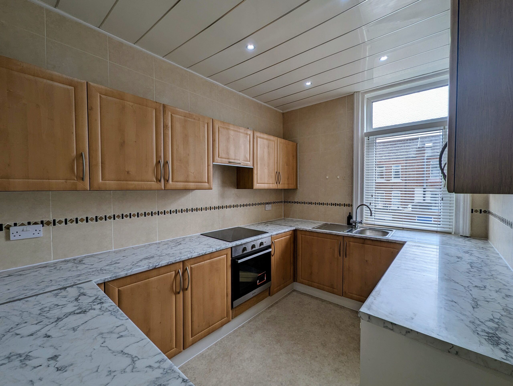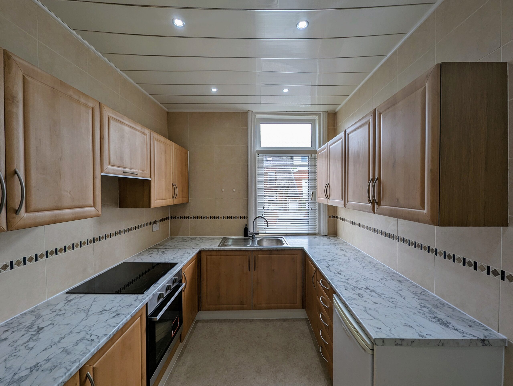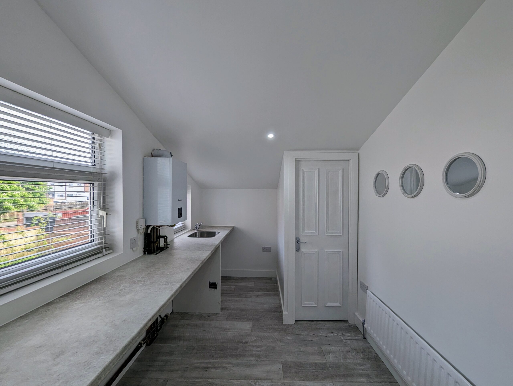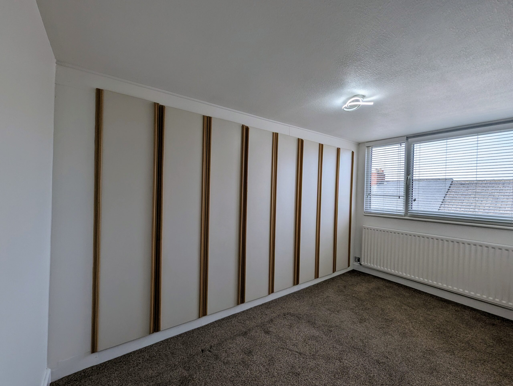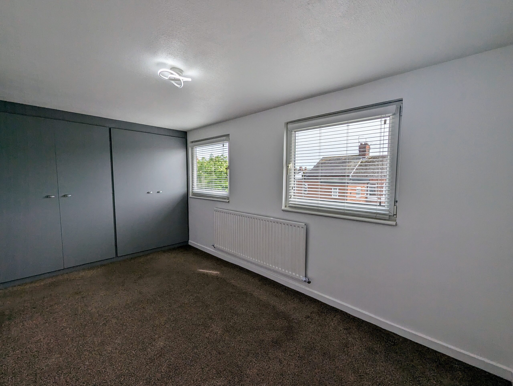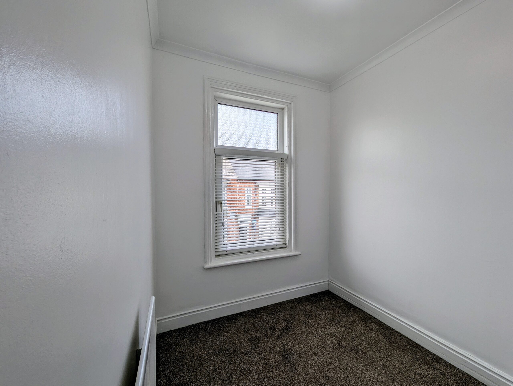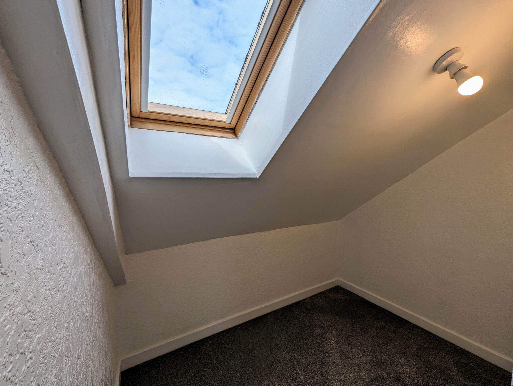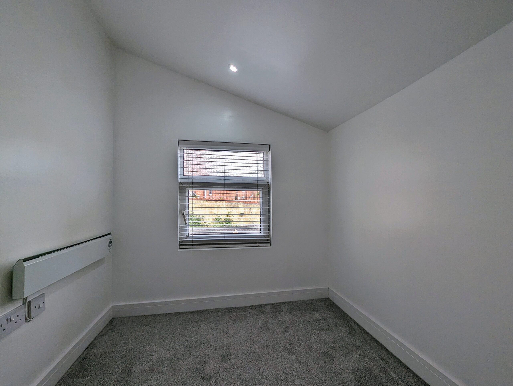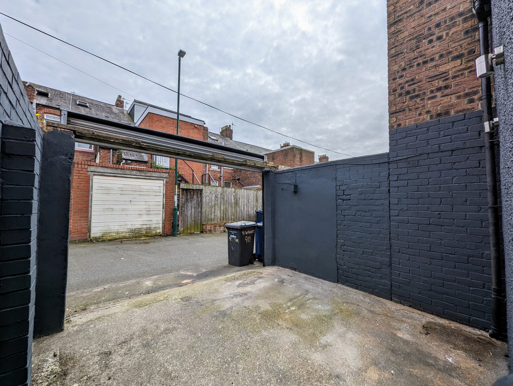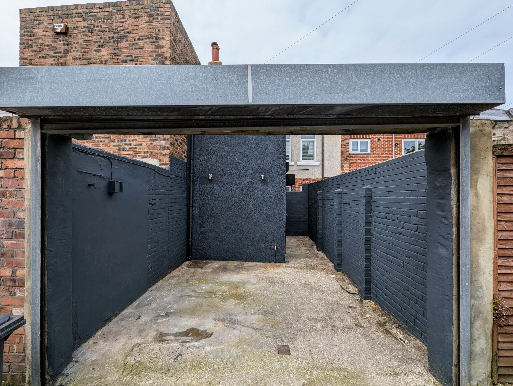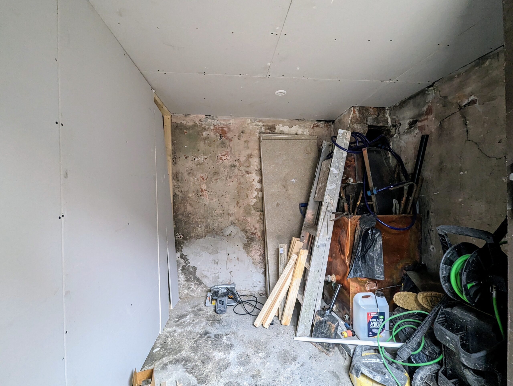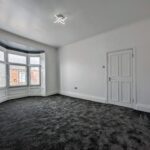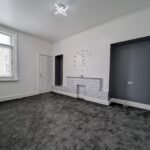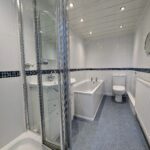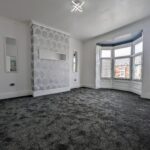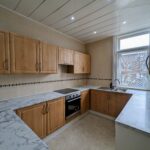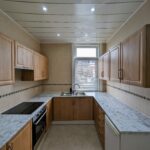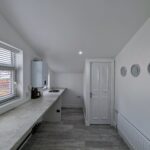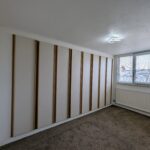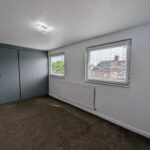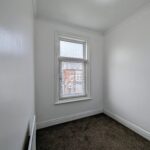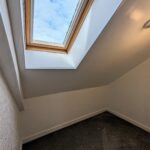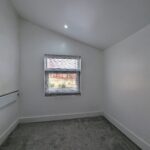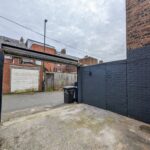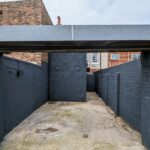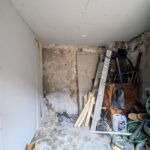Full Details
Nestled in a sought-after location, this exquisite 4-bedroom upper maisonette offers a perfect blend of elegance and convenience. Stepping inside this charming residence, you are greeted by a bright and spacious layout that seamlessly flows from room to room. The large kitchen is a chef's dream, boasting ample counter space and storage options, ideal for preparing culinary delights. The property's versatile living spaces present endless opportunities for relaxation and entertainment, ensuring that every family member has their own sanctuary within the home. Original features throughout the property add character and charm, creating a warm and inviting atmosphere. Convenience is key with an abundance of storage space, perfect for keeping your home organised and clutter-free. Situated close to the Town Centre and within walking distance to the Coast, this residence offers the best of both worlds - a peaceful retreat with easy access to amenities.
Step outside and discover the private yard, a rare oasis in the heart of the city. The rear yard provides a secluded outdoor space for you to relax and unwind, shielded from the hustle and bustle of every-day life. With roller shutter access, enjoy the convenience of secure off-street parking without sacrificing on privacy. The lane access to the yard provides added functionality, making it easy to bring in groceries or unload belongings. Whether you're enjoying a morning coffee in the sunshine or hosting a summer barbeque with friends, this outdoor space offers endless possibilities for outdoor enjoyment. Embrace the tranquil surroundings and create unforgettable memories in this private retreat that truly sets this property apart.
Entrance Hallway
Via UPVC door, stairs leading to the first floor.
Lounge 11' 5" x 14' 5" (3.48m x 4.39m)
With feature fire surround, radiator and UPVC double glazed window.
Kitchen 10' 11" x 7' 10" (3.34m x 2.39m)
A range of wall and base units and contrasting work surfaces, integrated oven and electric hob, sink with mixer tap, fully tiled walls, downlighters and UPVC double glazed window.
Utility Room 11' 11" x 7' 2" (3.64m x 2.18m)
With work surfaces, pluming for washing machine, sink and mixer tap. Boiler, radiator, UPVC double glazed window and door leading to rear yard.
Storage Room 7' 4" x 6' 7" (2.23m x 2.00m)
Could but utilized as a home office, downlighters, electric heating and UPVC double glazed window.
Bedroom 1 12' 6" x 14' 10" (3.81m x 4.53m)
Can also be used as an additional reception room, with coving to the ceiling and UPVC double glazed bay window.
Bedroom 2 8' 1" x 16' 9" (2.46m x 5.10m)
With fitted wardrobes, radiator and UPVC double glazed window.
Bedroom 3 13' 0" x 6' 8" (3.97m x 2.04m)
With fitted wardrobes, radiator and two UPVC double glazed windows.
Bedroom 4 8' 5" x 6' 11" (2.57m x 2.11m)
With coving to the ceiling, UPVC double glazed window and radiator.
Bathroom 8' 4" x 10' 8" (2.54m x 3.25m)
Four piece suite comprising of paneled bath, shower cubicle, vanity sink unit and low level W/C. Fully tiled walls, downlighters, radiator and extractor fan.
Storage Room 7' 1" x 6' 9" (2.15m x 2.05m)
With Velux window and lighting.
Arrange a viewing
To arrange a viewing for this property, please call us on 0191 9052852, or complete the form below:

