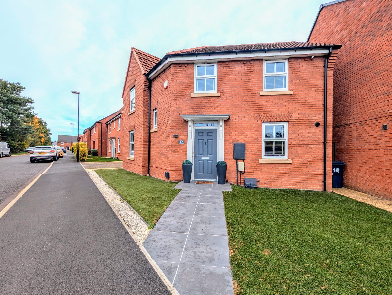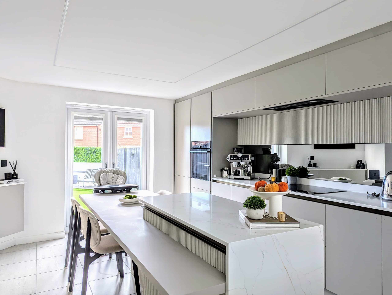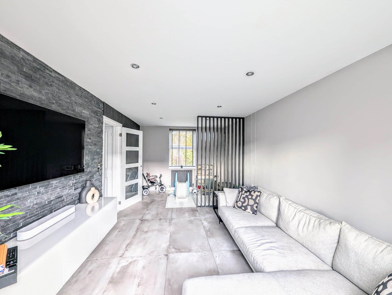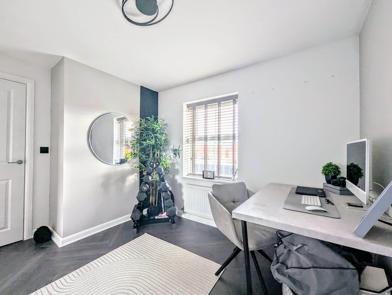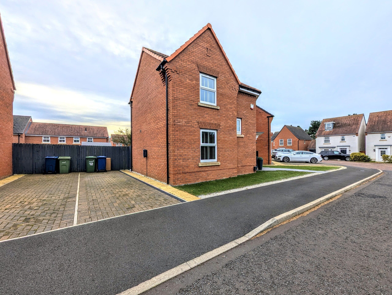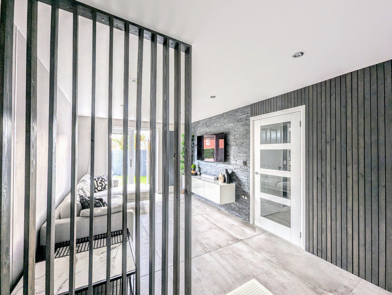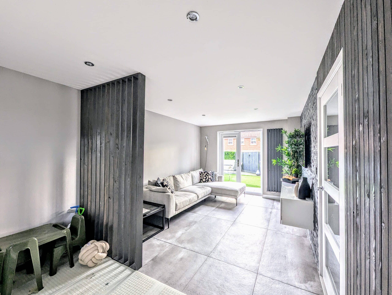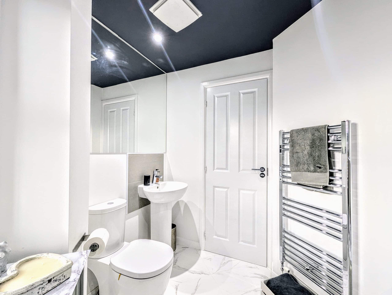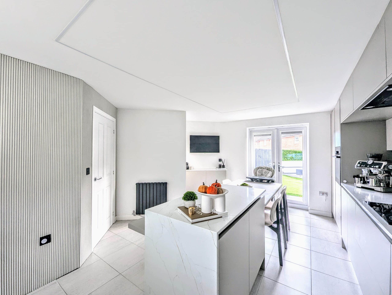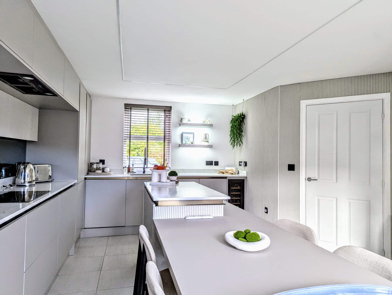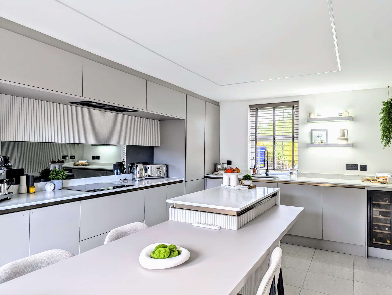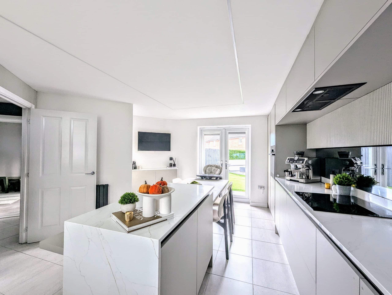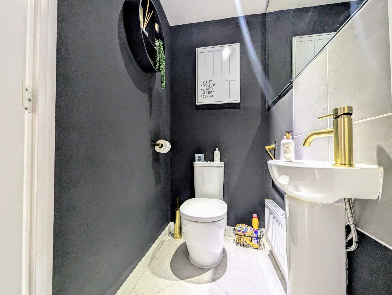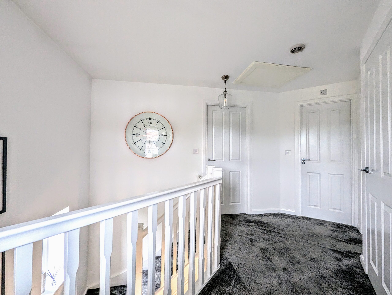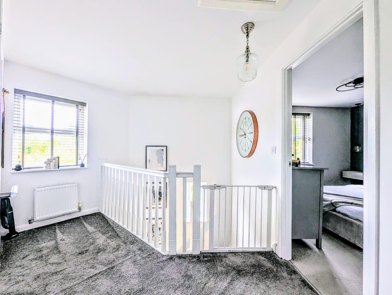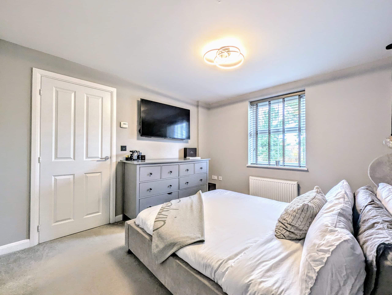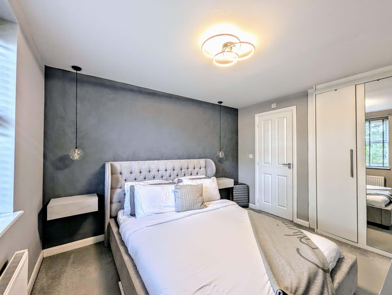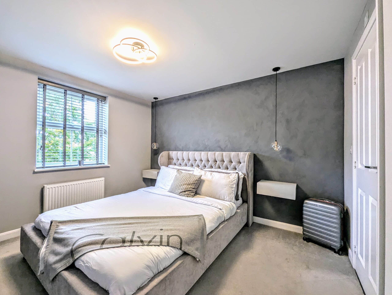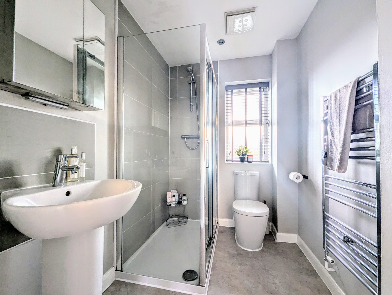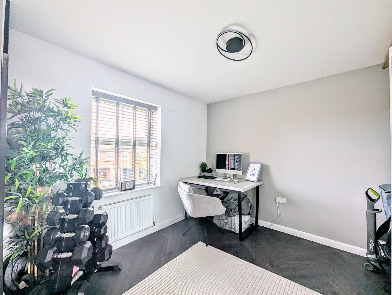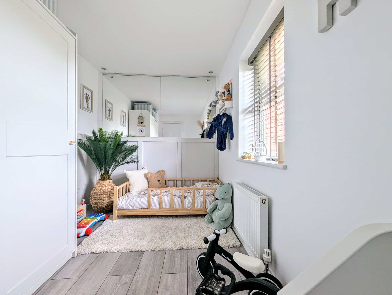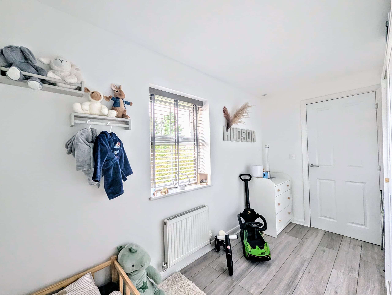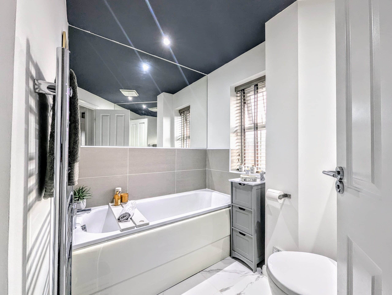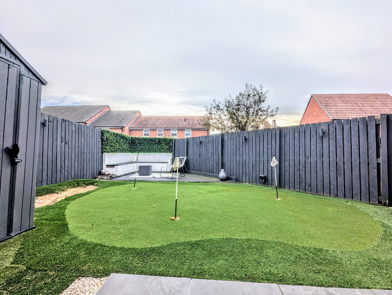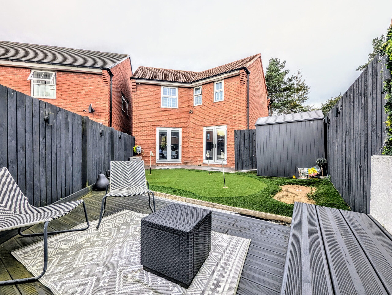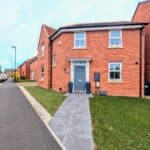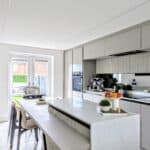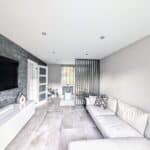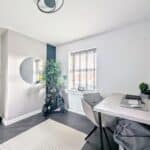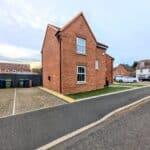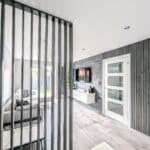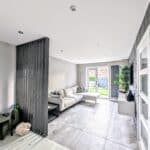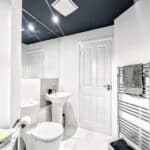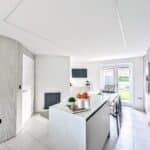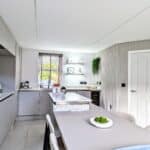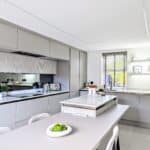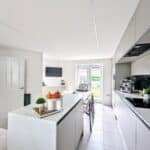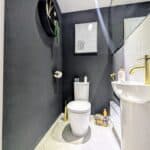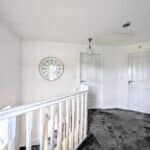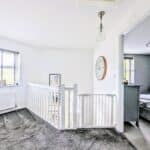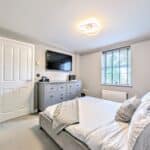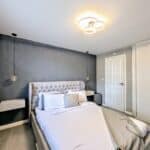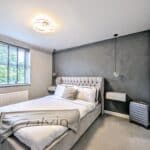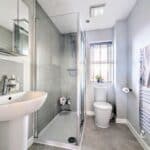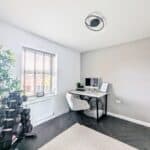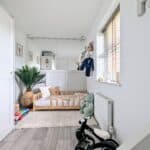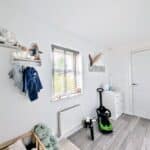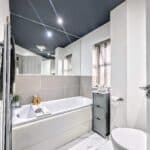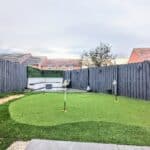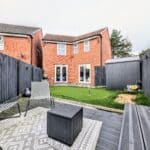Full Details
This exceptional three-bedroom detached residence in the sought-after Teal Farm area offers modern living at its finest. Meticulously upgraded by the current owners, this property is a true gem, combining luxury with practicality and creating a perfect family home.
At the heart of the home lies a newly designed, bespoke kitchen that exudes elegance. Featuring stunning quartz countertops, a spacious central island ideal for casual dining, and a full suite of integrated appliances, this kitchen is a chef's dream. Additionally, the inclusion of a wine cooler adds a touch of sophistication, while under-cabinet and ceiling lighting enhance the ambiance, making it a space you’ll love to spend time in.
The bright and airy living area is perfect for relaxing or entertaining, with large patio doors that lead directly to the beautifully landscaped rear garden. The ground floor also benefits from a convenient downstairs WC. Upstairs, the expansive landing provides access to three well-proportioned double bedrooms. The master bedroom includes a luxurious en-suite, while the family bathroom impresses with its contemporary design and striking mirrored feature walls.
Externally, the property offers plenty of outdoor enjoyment. The front garden includes a stylish tiled walkway, while the rear garden is a true standout, featuring a unique mini-golf course—perfect for fun and relaxation. A driveway at the front of the home provides convenient off-street parking.
This home is truly a rare find, combining high-end finishes with thoughtful design elements. Don't miss out on the opportunity to make this stunning property yours.
Hallway
Via composite door, tiled floor and stairs leading to the first floor.
Lounge 18' 8" x 10' 0" (5.69m x 3.05m)
With feature panelling and tiled wall, fitted room divider, tiled flooring and bespoke wall hung media unit. Spotlights to the ceiling, modern vertical radiator, UPVC double glazed window and French doors leading to the rear garden.
Kitchen/Diner 17' 7" x 14' 0" (5.37m x 4.26m)
A range of wall and base units with granite worksurfaces and mirrored splashback with panel feature. Feature island with under bench units and breakfast bar. Integrated eye level oven, induction hob and extractor unit. Integrated fridge freezer, dishwasher and washing machine. Feature wall panelling, inset lighting to the ceiling, modern anthracite radiator, tiled flooring, UPVC double glazed window and French doors leading to the rear garden.
WC
Low level WC, pedestal sink unit with gold effect mixer tap. Tiled splash back and mirrored feature wall, tiled flooring radiator and spotlights to the ceiling.
First Floor Landing
Loft access via ladder, radiator and UPVC double glazed window.
Bedroom One 12' 10" x 10' 0" (3.90m x 3.05m)
With fitted wardrobes, ceiling hung bedside lights with floating shelves. Radiator, UPVC double glazed window and door leading to the en-suite.
En Suite
Three piece suite comprising walk in shower cubicle, low level WC and pedestal sink with mixer tap. Spotlights to the ceiling, heated towel rail, vinyl flooring and UPVC double glazed window.
Bedroom Two 11' 1" x 10' 5" (3.38m x 3.17m)
With feature wall panelling, herringbone flooring, radiator and UPVC double glazed window.
Bedroom Three 13' 7" x 7' 2" (4.14m x 2.19m)
With fitted wardrobes, half height panelled and mirrored wall, LVT flooring, radiator and UPVC double glazed window.
Bathroom
Three piece suite comprising panelled bath, low level WC and pedestal sink with mixer tap. A mix of tiled and mirrored walls, spotlights to the ceiling, heated towel rail, tiled floor and UPVC double glazed window.
Arrange a viewing
To arrange a viewing for this property, please call us on 0191 9052852, or complete the form below:

