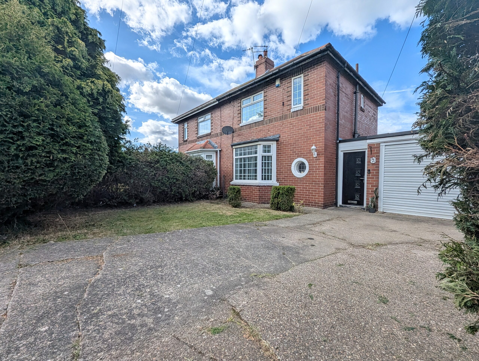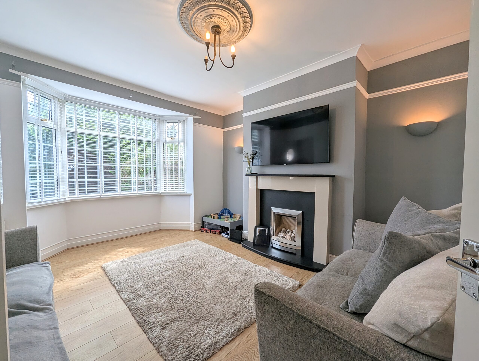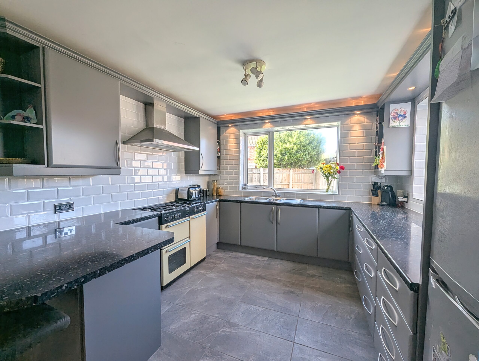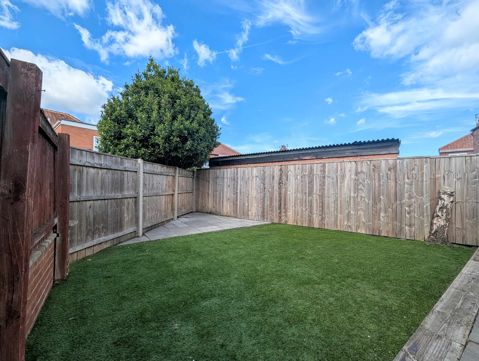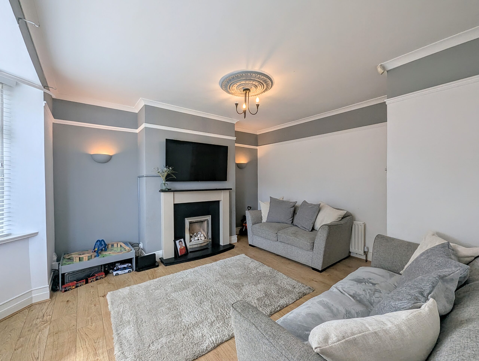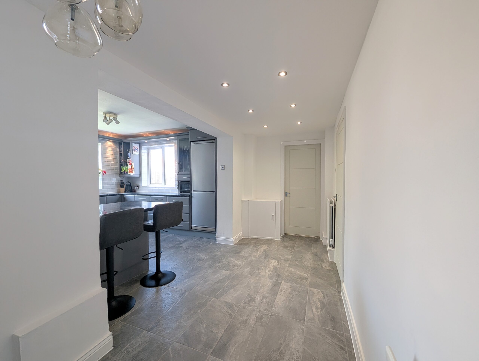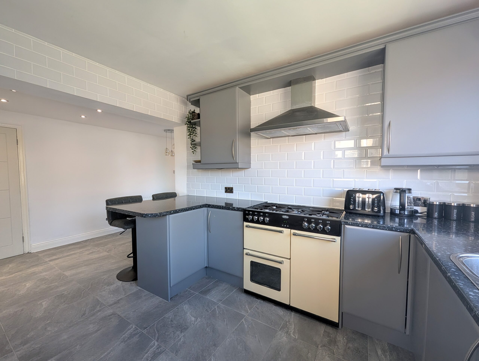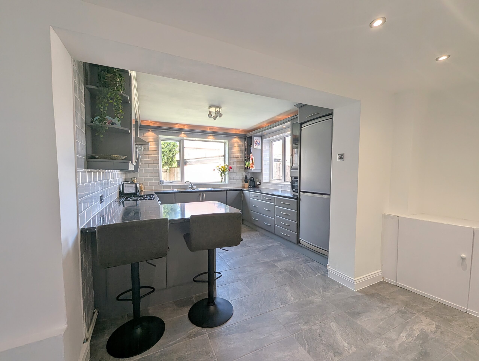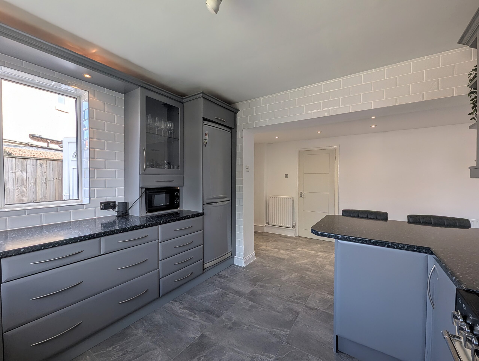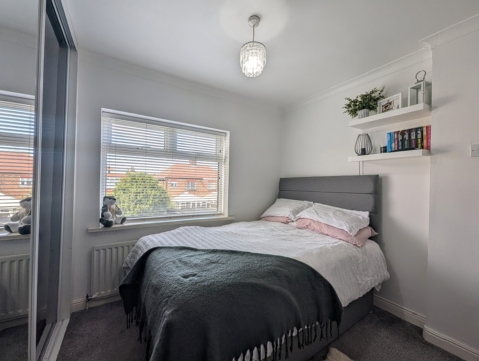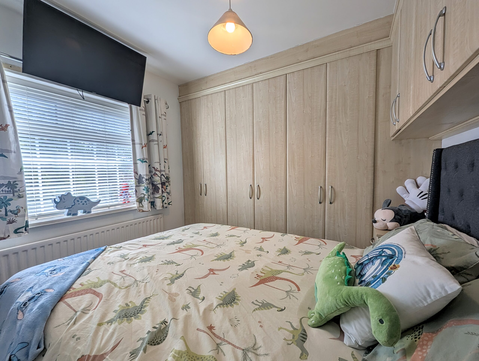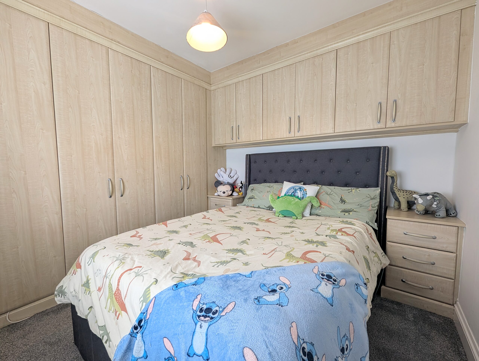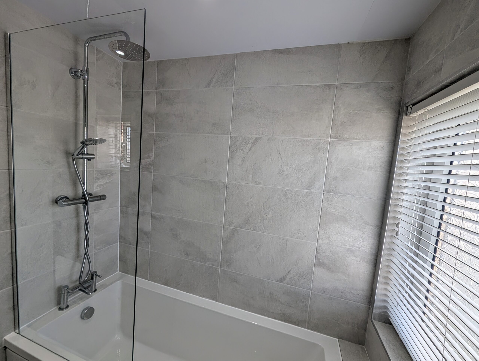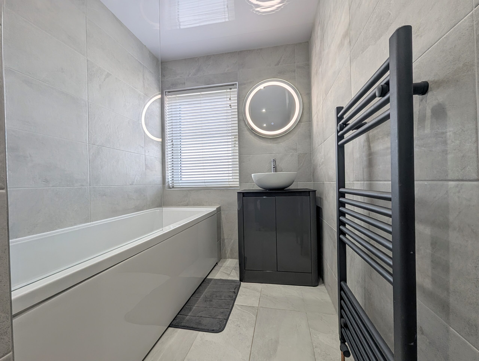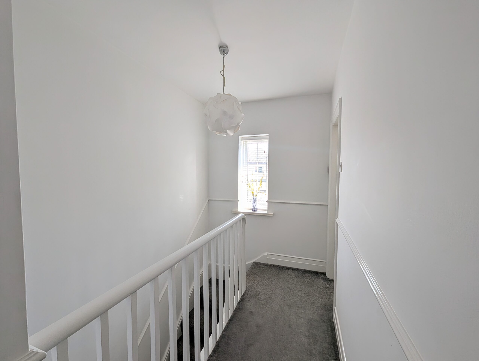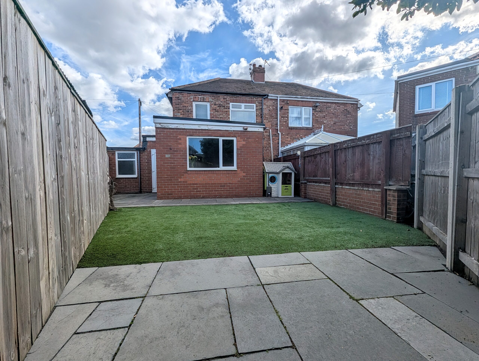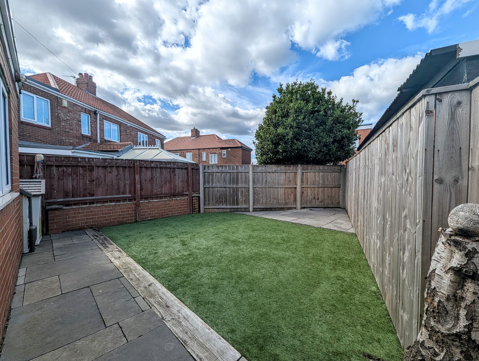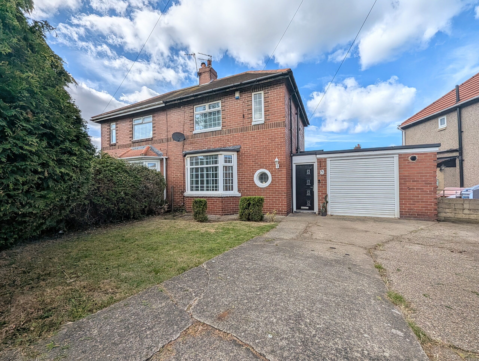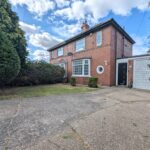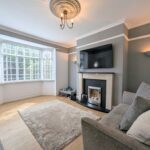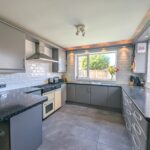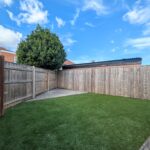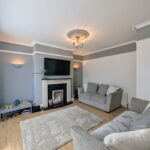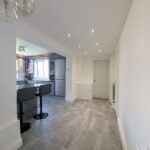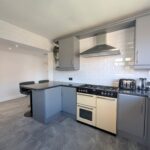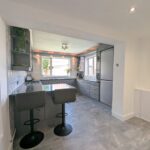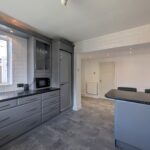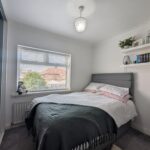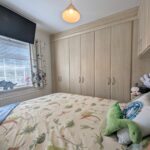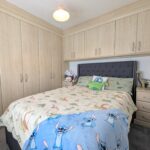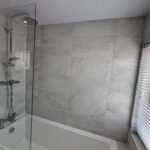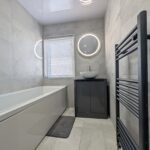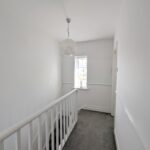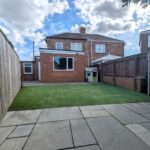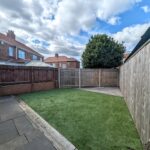Full Details
Discover the epitome of comfort and style within this inviting 2-bedroom semi-detached house, perfectly nestled in a popular residential area. Boasting a delightful interplay of modernity and functionality, this residence offers two spacious double bedrooms ideal for relaxation after a long day. Step into the welcoming ambience of the generously proportioned lounge, leading seamlessly to the open-plan kitchen diner - a chic space designed for culinary creativity and convivial dining experiences. The property is further enhanced by a sleek modern bathroom, ensuring a touch of luxury in every-day living. With its sunny rear garden, garage, and driveway, this abode is the epitome of practicality and convenience. Revel in the serenity of the outdoors, whether lounging on the manicured turf or enjoying private moments amidst the comforting greenery. Ready to move in to, this home is perfectly situated near amenities and schools, promising a harmonious blend of tranquillity and urban convenience.
Delight in the outdoor allure of this property, boasting a landscaped rear garden enclosed for ultimate privacy, complete with artificial turf and a paved patio area - an ideal space for alfresco entertaining or serene relaxation under the open sky. The driveway, with ample space for multiple vehicles, ensures seamless transitions from the bustling outside world to the comfort of your own haven. This residence is a haven of peace and modernity, offering a lifestyle filled with comfort and convenience, where every detail has been meticulously chosen to elevate your every-day living experience.
Hallway
Via UPVC door, radiator and stairs leading to the first floor.
Lounge 15' 3" x 13' 3" (4.65m x 4.04m)
With coving and ceiling rose, picture rail, gas fire with surround, laminate flooring, radiator and UPVC double glazed bay window.
Kitchen Diner 17' 0" x 16' 11" (5.18m x 5.16m)
An open plan kitchen/diner with a range wall and base units and contrasting work tops, stainless steel sink unit with mixer taps, double range with over head stainless steel extractor hood, space for fridge/freezer, plumbing for washing machine, breakfast bar, tiling to splash backs, tiling to floor, two radiators and three UPVC double glazed windows.
First Floor Landing
With dado rail, loft access and UPVC double glazed window.
Bedroom One 9' 9" x 8' 8" (2.97m x 2.64m)
With fitted sliding wardrobes, radiator and UPVC double glazed window over looking the rear garden.
Bedroom Two 9' 9" x 8' 2" (2.97m x 2.49m)
With fitted wardrobes with over head storage, fitted bedside cabinets, radiator and UPVC double glazed window.
Bathroom
Three piece suite comprising panelled bath with waterfall shower overhead, Low level WC and vanity wash hand basin with mixer tap. Tiling to the walls and flooring, spotlights to the ceiling modern feature towel rail and UPVC double glazed window.
Arrange a viewing
To arrange a viewing for this property, please call us on 0191 9052852, or complete the form below:

