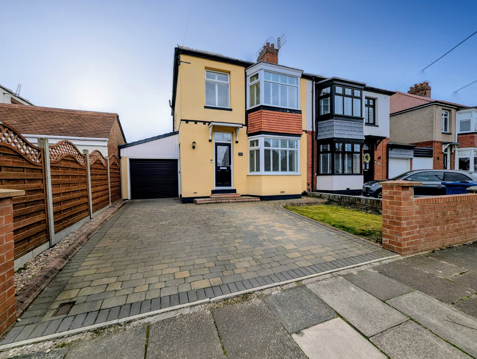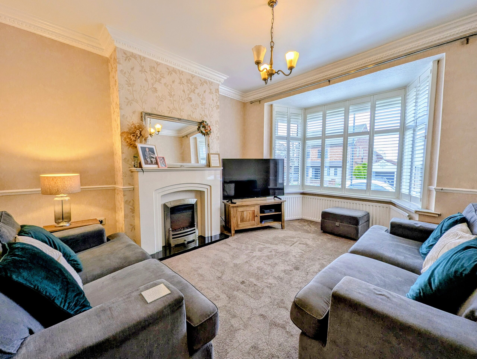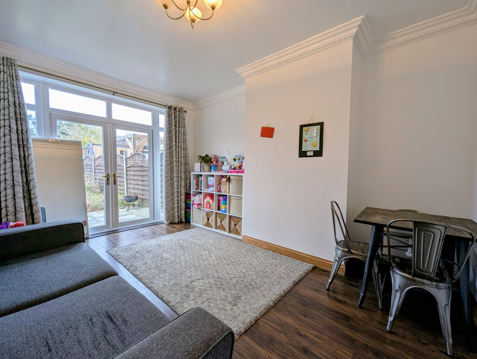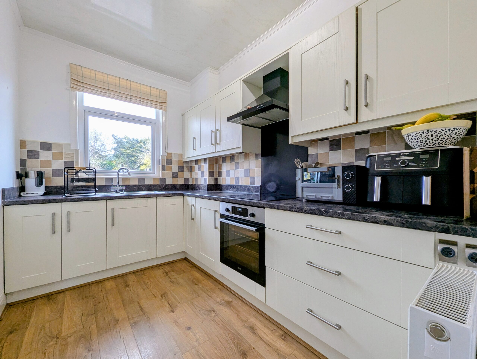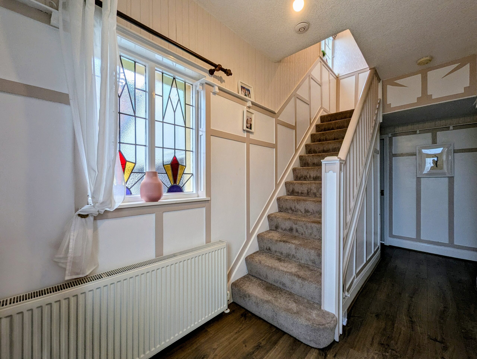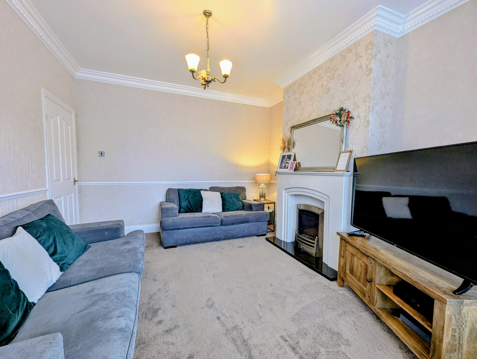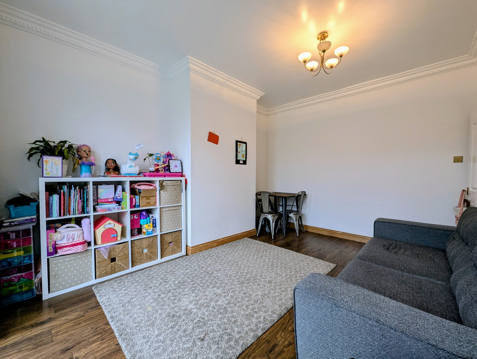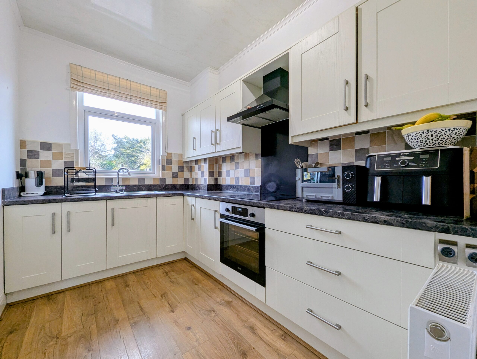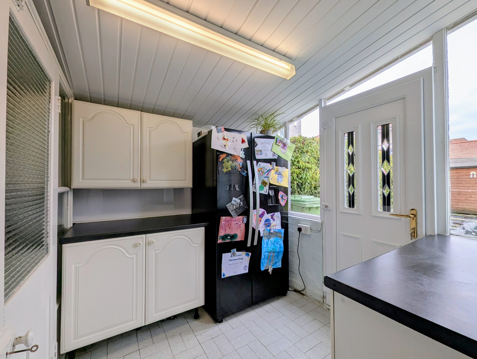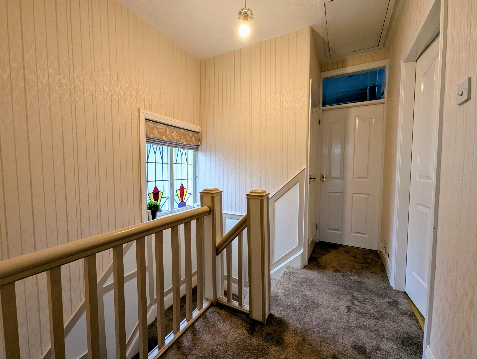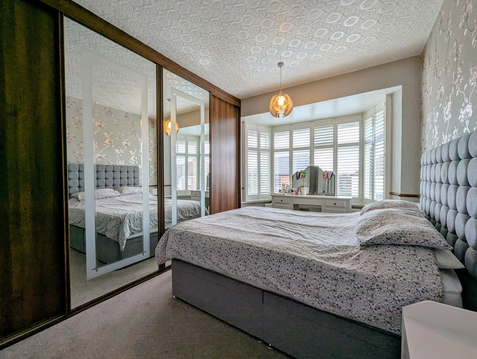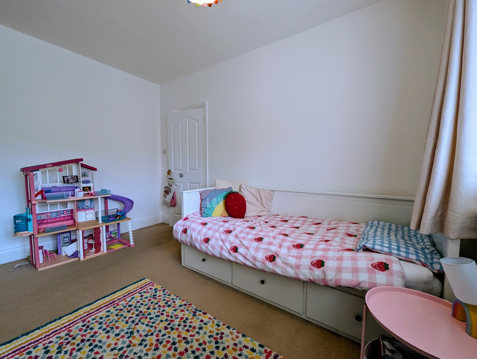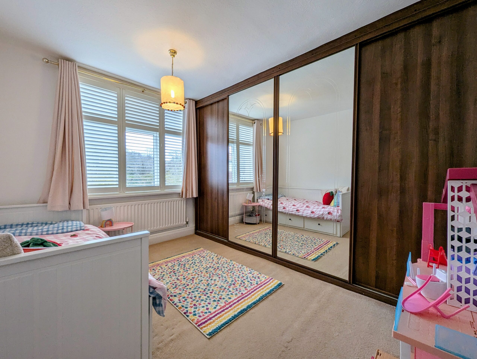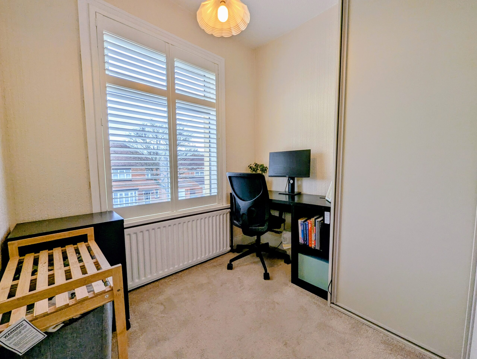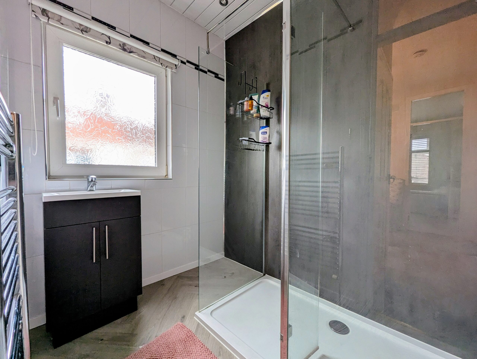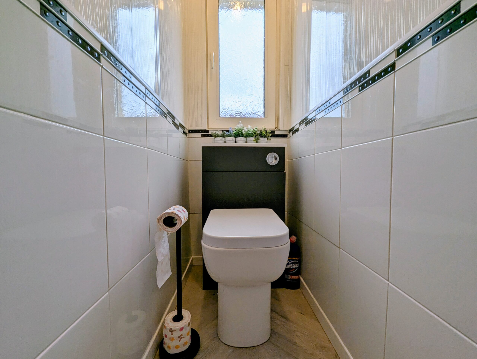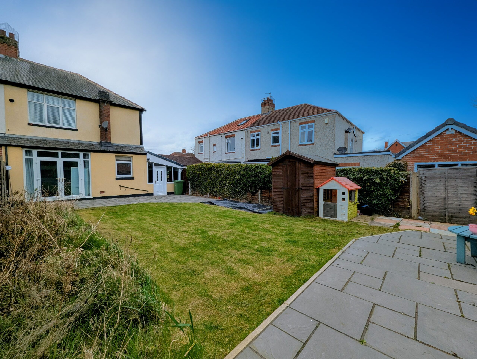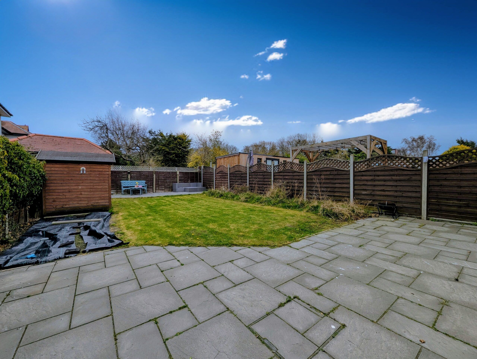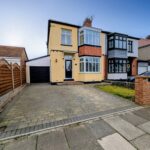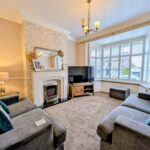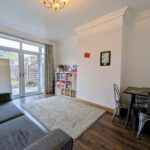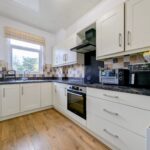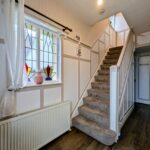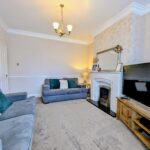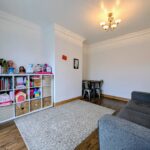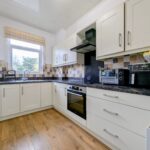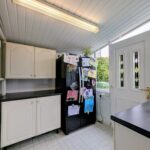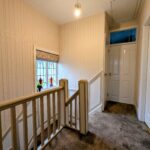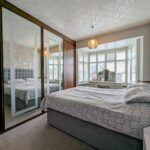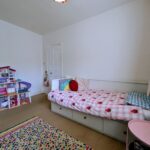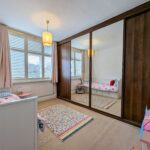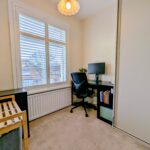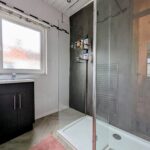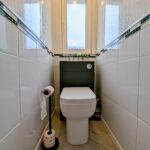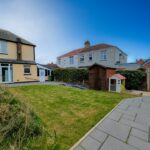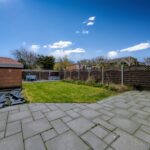Full Details
Nestled within a desirable location, this Semi-Detached House presents a wonderful opportunity for families seeking a comfortable and well maintained home. Boasting a spacious layout, the property features three bedrooms, offering ample space for a growing family. The property welcomes you with a warm ambience as you step into the neutral decor living spaces, which include two reception rooms ideal for entertaining guests or relaxing with loved ones. The kitchen is well appointed and functional, complete with a utility room for added convenience. Additionally, the property offers a garage and driveway, providing ample parking space for multiple vehicles.
Moving outdoors, the well-maintained garden offers a peaceful retreat for residents to enjoy the fresh air and tranquillity of nature. The low-maintenance garden features a paved patio area, perfect for al fresco dining or simply basking in the sunshine. The lawned garden provides a green oasis for children to play or for adults to unwind after a long day.
The property also includes a garage and a paved driveway, allowing parking for two additional vehicles, making it convenient for residents and guests alike. With its inviting ambience, spacious interior, and charming outdoor space, this family home is sure to captivate those seeking a blend of comfort and style in a prime location.
Hallway 16' 3" x 6' 11" (4.95m x 2.10m)
UPVC double glazed window and double radiator. Wood effect laminate flooring, panelled walls and stairs to first floor. Under stairs cupboard for additional storage.
Lounge 11' 3" x 14' 11" (3.43m x 4.54m)
UPVC double glazed bay window and double radiator., Chimney breast with electric fire.
Kitchen 10' 0" x 6' 8" (3.06m x 2.04m)
UPVC double glazed window and single radiator. Range of wall and base units, with Integrated electric oven and hob with extractor hood. Pantry cupboard for additional storage and access to the utility room.
Dining Room 15' 4" x 11' 1" (4.68m x 3.38m)
UPVC double glazed French doors to the patio. Wood effect laminate flooring and double radiator.
Utility Room 7' 7" x 6' 8" (2.32m x 2.04m)
UPVC double glazed window and door to the garden. Wall and base units for additional storage and door giving access to the garage.
Landing 10' 7" x 7' 6" (3.23m x 2.29m)
UPVC double glazed window and loft hatch with pull down ladder.
Bedroom One 8' 7" x 14' 11" (2.62m x 4.54m)
UPVC double glazed bay window and double radiator. Fitted wardrobes with part mirrored sliding doors.
Bedroom Two 12' 6" x 8' 11" (3.80m x 2.71m)
UPVC double glazed window and double radiator. Fitted wardrobes with sliding mirrored doors.
Bedroom Three
UPVC double glazed window, double radiator and fitted cupboard with sliding doors for additional storage.
Bathroom 7' 2" x 5' 9" (2.19m x 1.76m)
UPVC double glazed window and heated towel rail. Double walk in shower with glass shower screen, vinyl flooring, and part tiled walls.
Wc 3' 8" x 2' 6" (1.11m x 0.76m)
UPVC double glazed window, part tiled walls, laminate floor and WC.
Arrange a viewing
To arrange a viewing for this property, please call us on 0191 9052852, or complete the form below:

