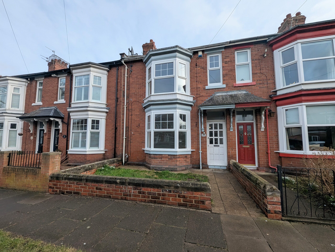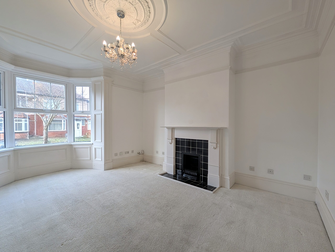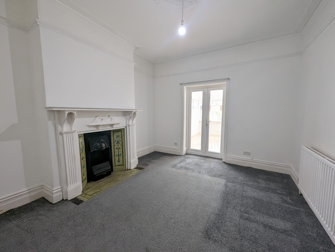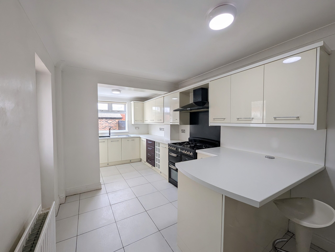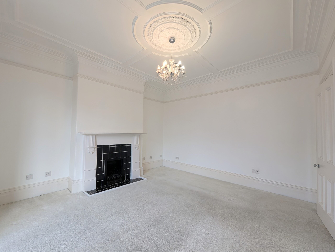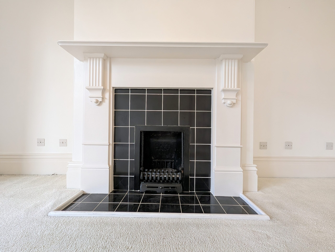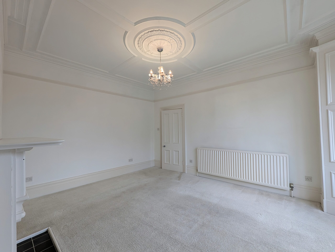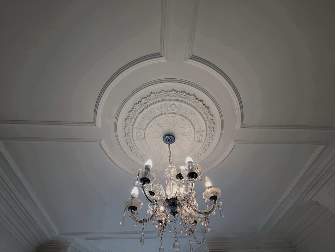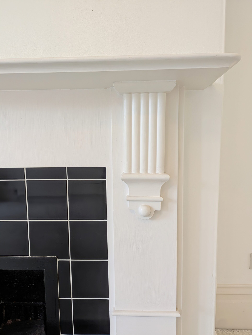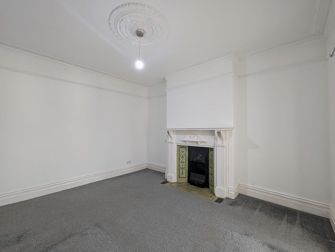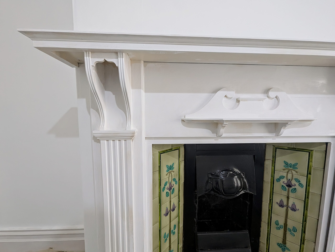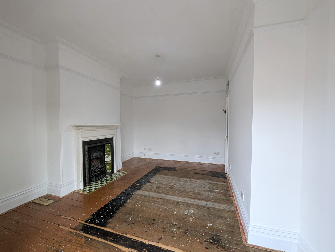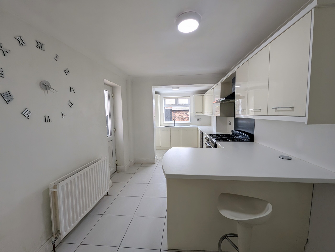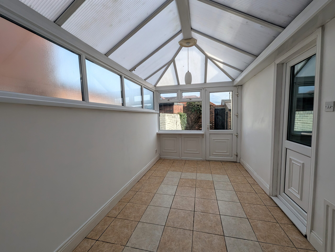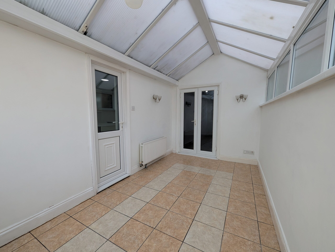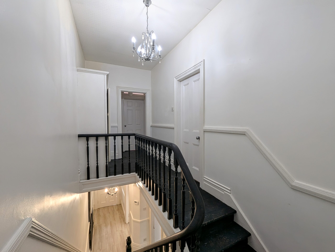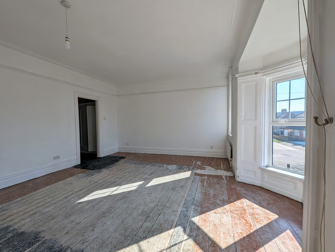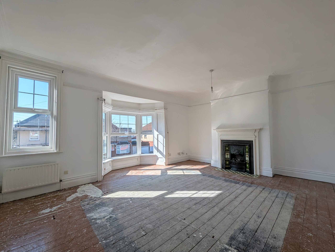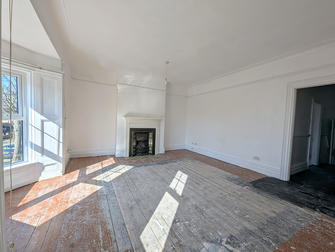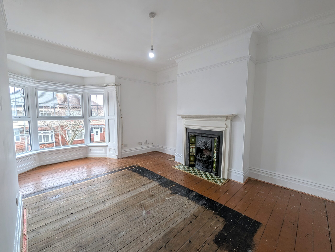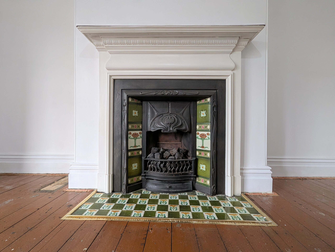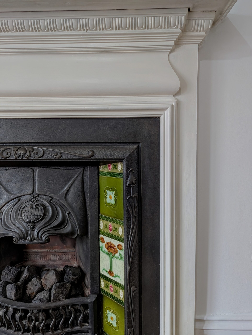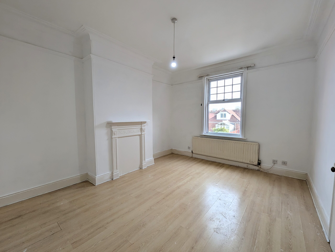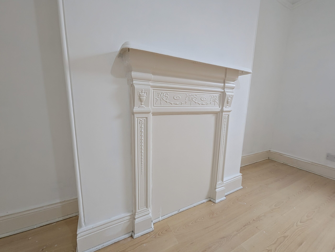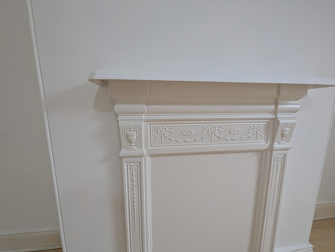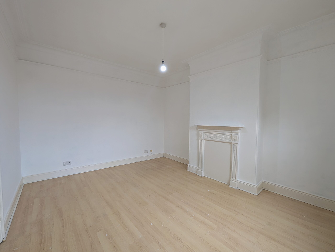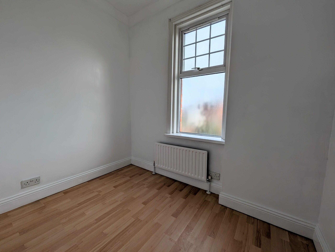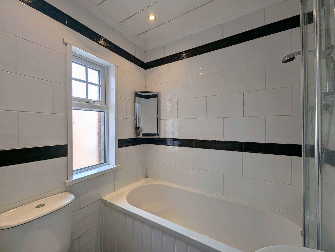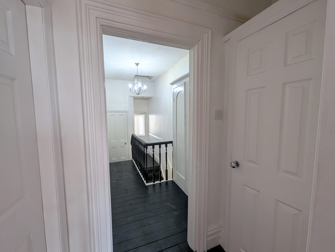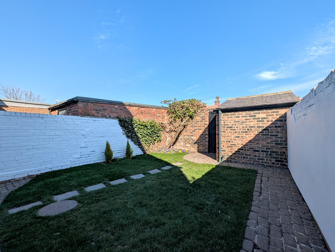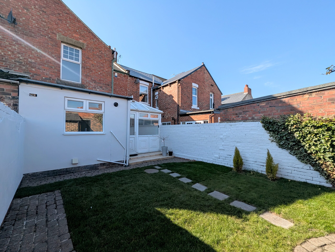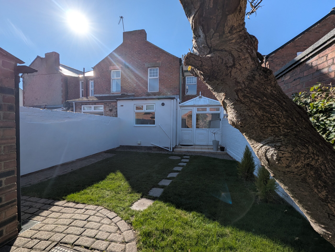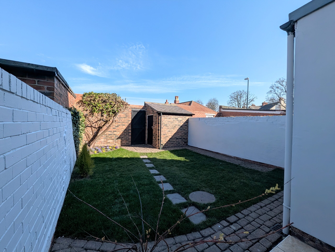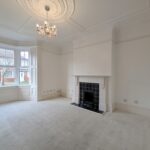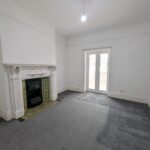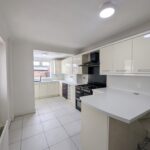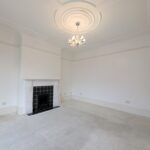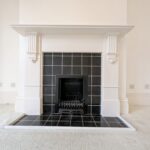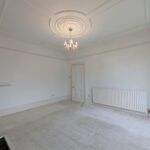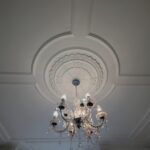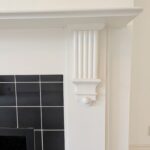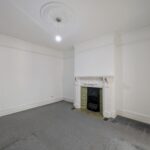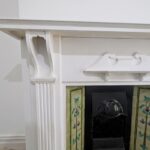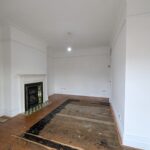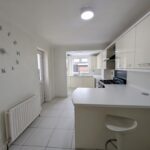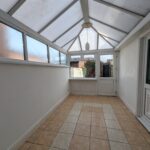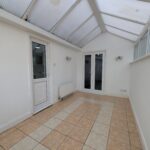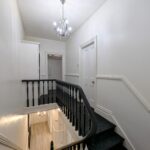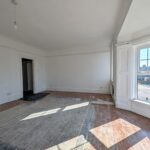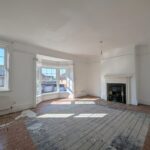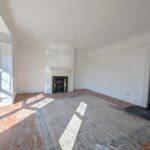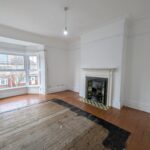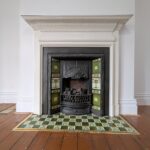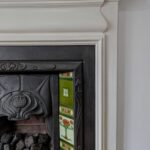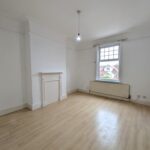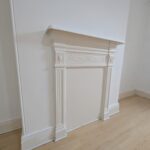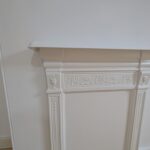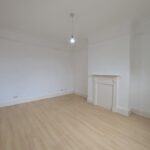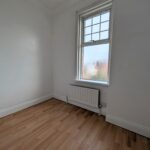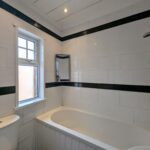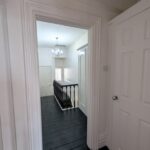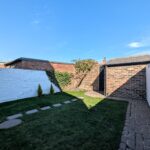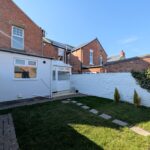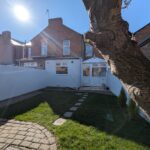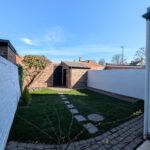Full Details
Nestled in a sought-after location, this charming 3-bedroom mid-terraced house presents an ideal opportunity for families and professionals alike seeking a home brimming with character and convenience. Boasting original features throughout, this well-appointed property exudes warmth and charm. The ground floor comprises a spacious kitchen diner, two reception rooms ideal for entertaining or relaxing, and a delightful conservatory flooding the space with natural light. Ascend the staircase to find three generously sized bedrooms, offering ample accommodation for a growing family or guests. Each room exudes a sense of tranquillity, providing a peaceful retreat for rest and relaxation.
Step outside to discover the inviting walled garden at the front of the property, complete with lush turf and a welcoming path leading to the front door. The enclosed rear garden is a true oasis, offering a private sanctuary for outdoor enjoyment. With gate access for added security, this space features a well-maintained lawn, perfect for children or pets to play freely. Embrace al fresco dining and entertaining on the paved patio areas, while the convenient outhouse provides additional storage space for all your gardening essentials. Immerse yourself in the peaceful surroundings of this enchanting outdoor space, the perfect extension of the indoor living areas, completing this delightful residence.
Auctioneer Comments
This property is for sale by Modern Method of Auction allowing the buyer and seller to complete within a 56 Day Reservation
Period. Interested parties’ personal data will be shared with the Auctioneer (iamsold Ltd).
If considering a mortgage, inspect and consider the property carefully with your lender before bidding. A Buyer Information
Pack is provided, which you must view before bidding. The buyer is responsible for the Pack fee. For the most recent
information on the Buyer Information Pack fee, please contact the iamsold team.
The buyer signs a Reservation Agreement and makes payment of a Non-Refundable Reservation Fee of 4.5% of the purchase
price inc VAT, subject to a minimum of £6,600 inc. VAT. This Fee is paid to reserve the property to the buyer during the
Reservation Period and is paid in addition to the purchase price. The Fee is considered within calculations for stamp duty.
Services may be recommended by the Agent/Auctioneer in which they will receive payment from the service provider if the
service is taken. Payment varies but will be no more than £960 inc. VAT. These services are optional
Hallway 21' 7" x 5' 10" (6.59m x 1.78m)
With coving to the ceiling, dado rail, under stair cupboard, laminate flooring, radiator, original features throughout and stairs leading to the first floor.
Lounge 16' 6" x 13' 4" (5.04m x 4.06m)
With coving to the ceiling, picture rail and original ceiling rose. Feature fire, surround, tiled hearth, radiator and UPVC double glazed bay window.
Dining Room 14' 5" x 11' 8" (4.40m x 3.55m)
With coving to the ceiling, ceiling rose, dado rail, feature fire place with tiled hearth and surround, radiator and UPVC French doors leading to the conservatory.
Kitchen Diner 21' 4" x 8' 8" (6.50m x 2.65m)
With a range of wall and base units, contrasting worksurfaces, splashback and breakfast bar. Range style cooker with extractor hood. Integrated dishwasher, pop up electrical sockets, tiled flooring, radiator, UPVC double glazed window over looking the rea garden and UPVC door leading to the conservatory.
Conservatory 14' 10" x 7' 11" (4.51m x 2.42m)
With tiled flooring, radiator and UPVC double glazed windows and door leading to the rear garden.
First Floor Landing 20' 9" x 6' 1" (6.33m x 1.85m)
With original features including exposed floor boards, dado rail, storage cupboard.
Bedroom One
With coving to the ceiling, picture rail, original feature fire with tiled hearth and surround. Exposed original floorboards, radiator and UPVC double glazed bay window.
Bedroom Two 14' 1" x 11' 6" (4.29m x 3.50m)
Coving to the ceiling, picture rails, feature fire surround, radiator, laminate flooring and UPVC double glazed window.
Bedroom Three 10' 9" x 6' 7" (3.28m x 2.01m)
Coving to the ceiling, picture rail, radiator and UPVC double glazed window.
Bedroom Four 8' 5" x 6' 0" (2.57m x 1.84m)
With coving to the ceiling, laminate flooring, radiator and UPVC double glazed window.
Bathroom 8' 5" x 6' 0" (2.57m x 1.84m)
Three piece suite comprising panelled bath with shower over and folding shower screen, low level WC and pedestal sink with mixer tap. Fully tiled walls and flooring, spotlights to the ceiling, decorative coving and UPVC double glazed window.
Arrange a viewing
To arrange a viewing for this property, please call us on 0191 9052852, or complete the form below:

