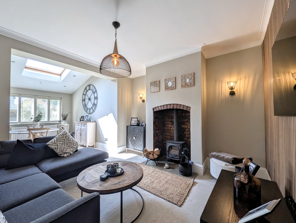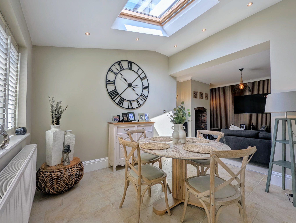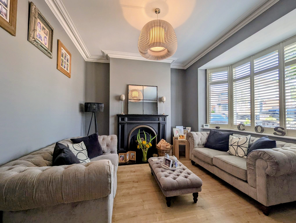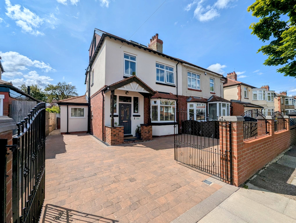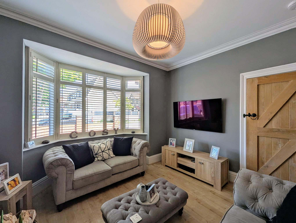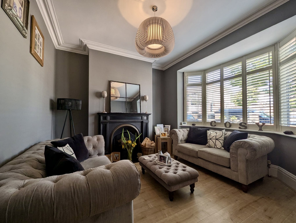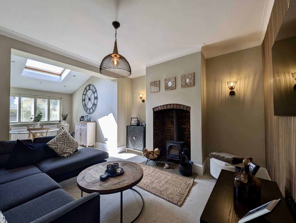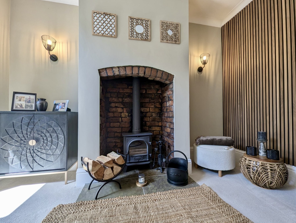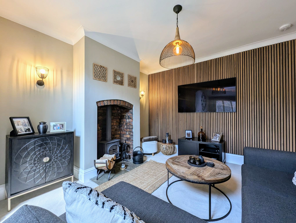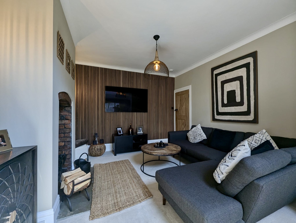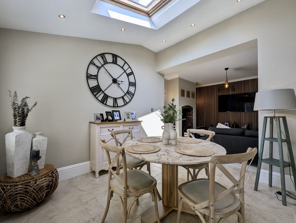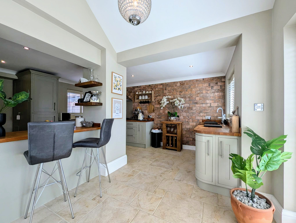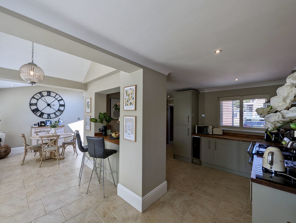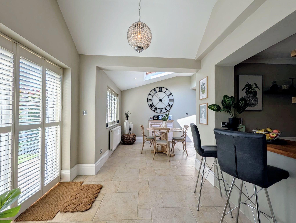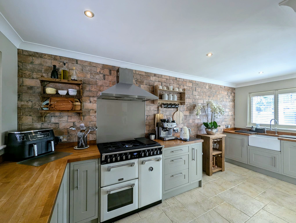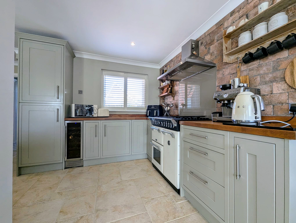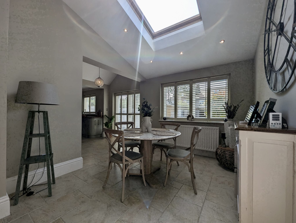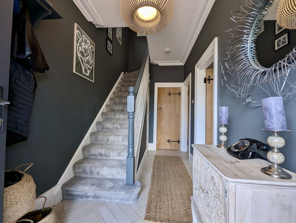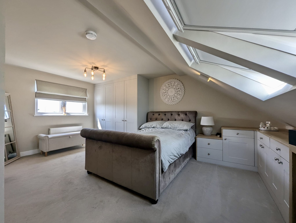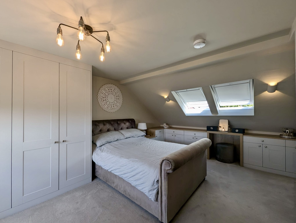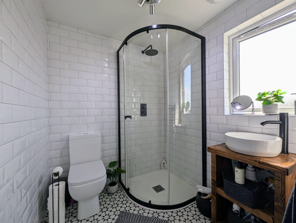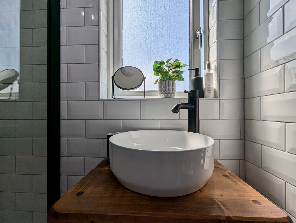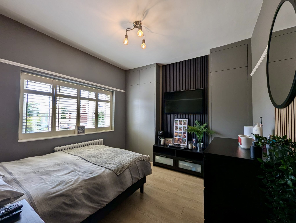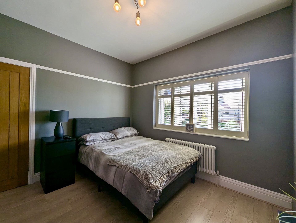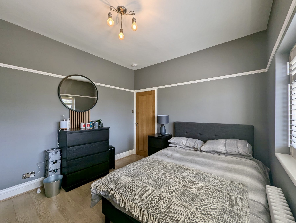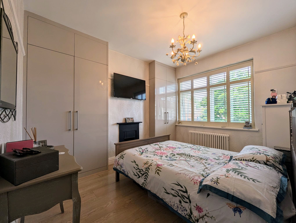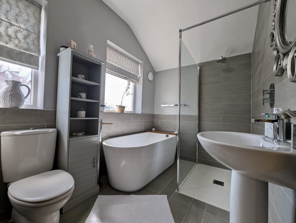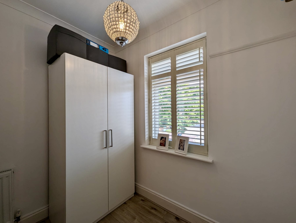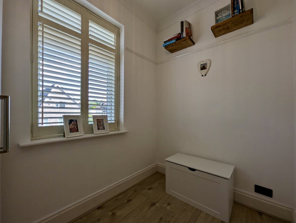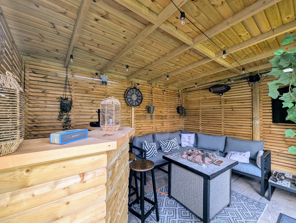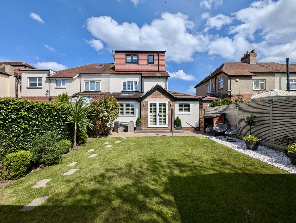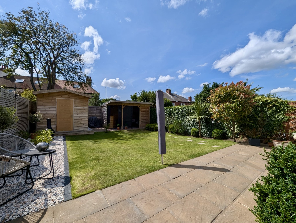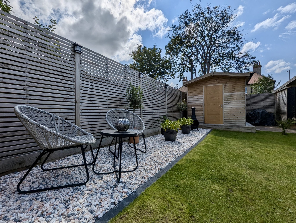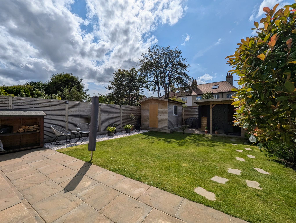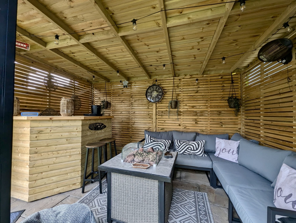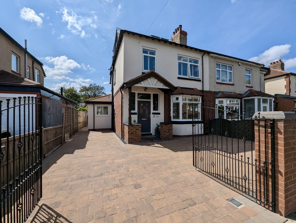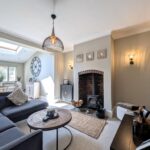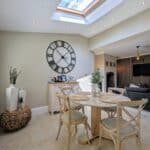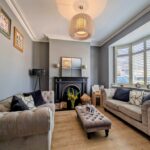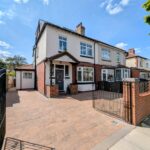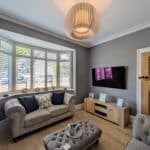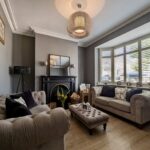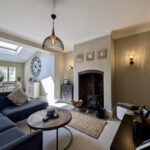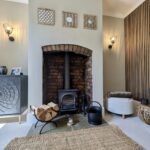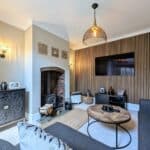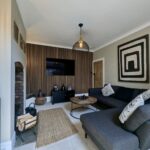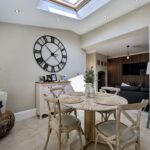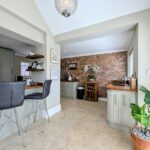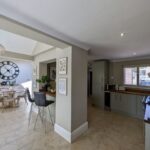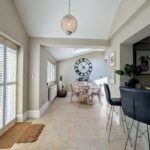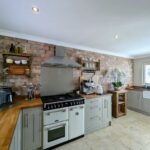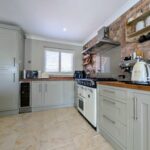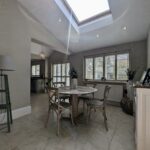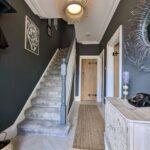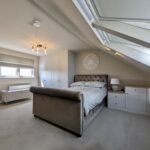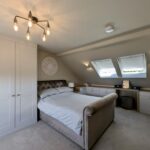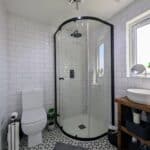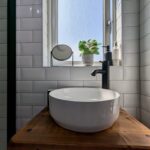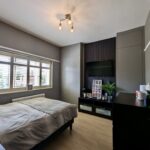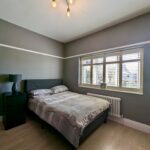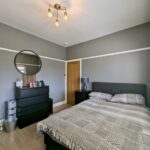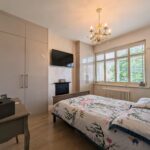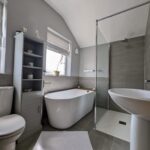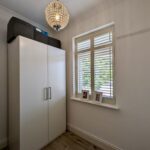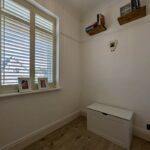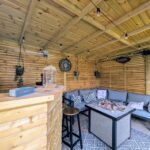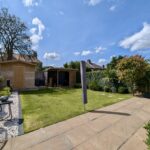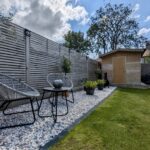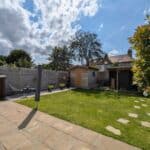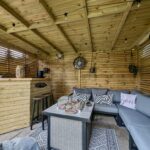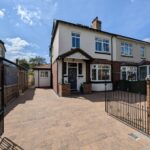Full Details
Nestled in a prime location, this immaculately presented 4 bedroom semi-detached house offers a perfect blend of modern comfort and traditional charm. Boasting two reception rooms and an open plan kitchen/dining/living area, this property provides ample space for both entertaining guests and enjoying quiet family moments. The stylish bathroom and ensuite are designed to offer a touch of luxury, while the beautiful garden with a seating pergola area is ideal for relaxing outdoors. The property also features gated off-street parking for multiple vehicles, ensuring convenience and security for residents.
The enclosed rear garden offers a peaceful retreat, complete with a paved patio, turf, stepping stones, and an enclosed seating area equipped with heating, electric, and WiFi connectivity. Additionally, the garden features a hardstanding storage shed, outside tap, and lighting, making it the perfect place for outdoor gatherings and relaxation. Don't miss the opportunity to own this stunning property with a perfect balance of indoor comfort and outdoor tranquillity.
Hallway
Via external porch lies the partially glazed composite door, coving to the ceiling, herringbone Italian tiled floor and radiator.
Lounge 12' 5" x 12' 0" (3.78m x 3.65m)
Coving to the ceiling, open fire with surround, laminate flooring, oak internal door, radiator and UPVC double glazed window with shutters.
Kitchen 20' 5" x 13' 9" (6.23m x 4.20m)
A range of inframed shaker base units with solid oak worksurfaces. Range style cooker with extractor hood Belfast sink, integrated fridge freezer, dishwasher waashing machine, tumble dryer and wine cooler. Italian tiled flooring, radiator and UPVC double glazed window with shutters. Opening up in to the dining room.
Dining Room 9' 4" x 10' 8" (2.84m x 3.25m)
Italian tiled flooring, downlighters, radiator, Velux window, French doors leading to the garden and UPVC double glazed windows both with shutters.
Snug 12' 6" x 12' 0" (3.80m x 3.65m)
Coving to the ceiling, log burner with brick feature, wall lights and contemporary feature panelling.
First Floor Landing
UPVC double glazed window and stairs leading to the second floor.
Bedroom 2 11' 10" x 10' 6" (3.60m x 3.19m)
Fitted wardrobes, traditonal fireplace, feature radiator and UPVC double glazed window with shutters.
Bedroom 3 10' 2" x 11' 4" (3.11m x 3.45m)
Fitted wardrobes, picture rail, contemporary panelling, feature radiator and UPVC double glazed window with shutters.
Bedroom 4 8' 4" x 5' 9" (2.54m x 1.74m)
With coving to the ceiling, laminate flooring, radiator and UPVC double glazed windows with shutters.
Bathroom 9' 4" x 6' 5" (2.85m x 1.95m)
Four piece suite with freestanding bath, walking in shower with rainfall shower head, pedestal wash hand basin and low leve WC. Tiled flooring and a mixture of full and half height wall tiles, heated towel radiator and two UPVC double glazed windows.
Second Floor Landing
With access to the master bedroom.
Bedroom 1 16' 11" x 13' 7" (5.16m x 4.15m)
Fitted wardrobes and drawer units, radiator, and duel aspect UPVC Double glazed and Velux windows with views over South Shields.
En Suite 5' 9" x 6' 1" (1.74m x 1.85m)
Three piece suite with shower cubicle, low level WV and feature wash hand basin vanity unit. Fully tiled walls with contrasting tiled floor, heated towel radiator and UPVC double glazed window.
Arrange a viewing
To arrange a viewing for this property, please call us on 0191 9052852, or complete the form below:

