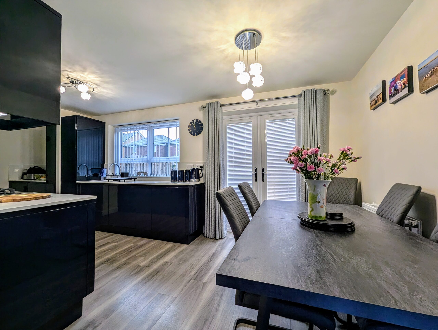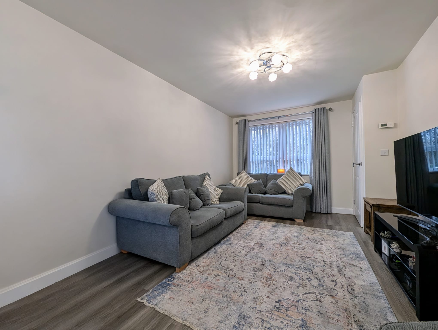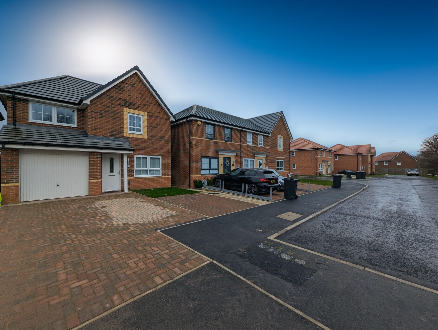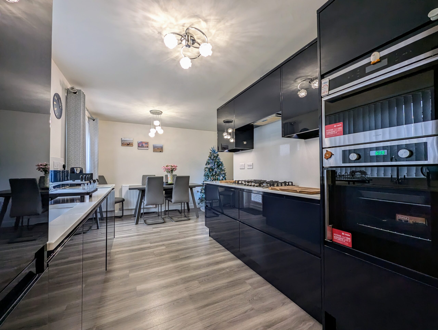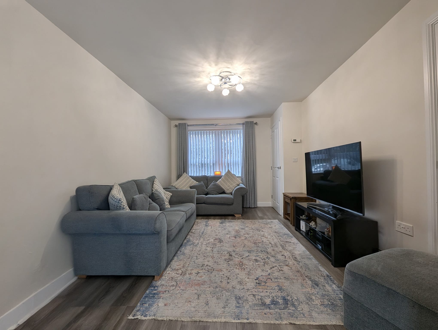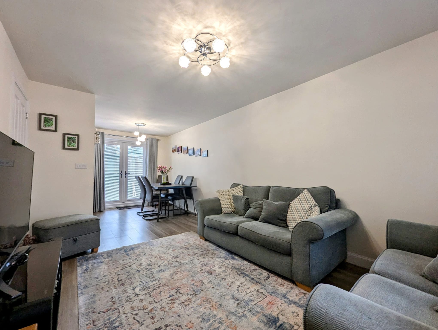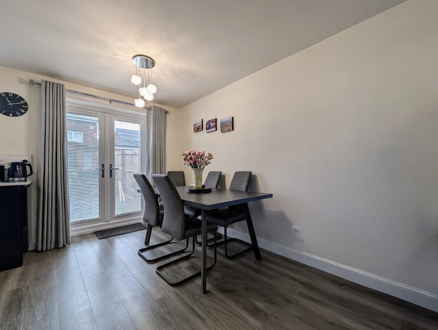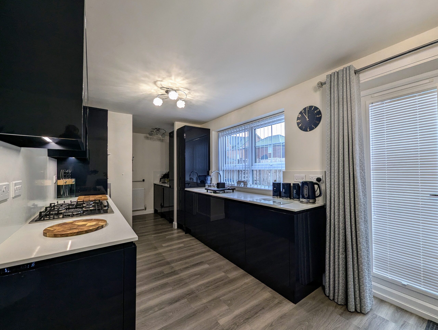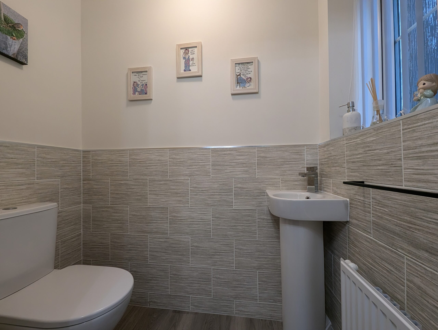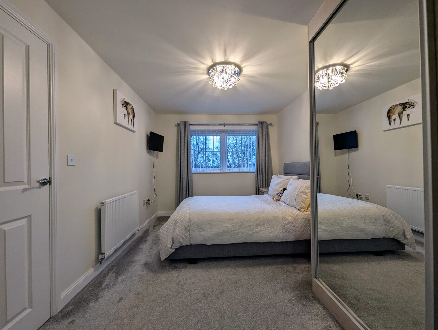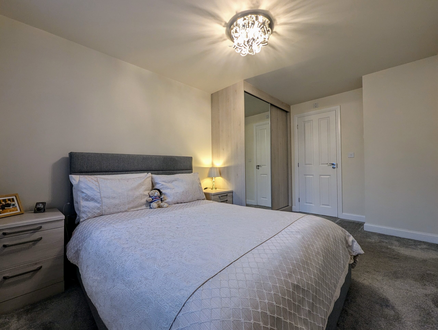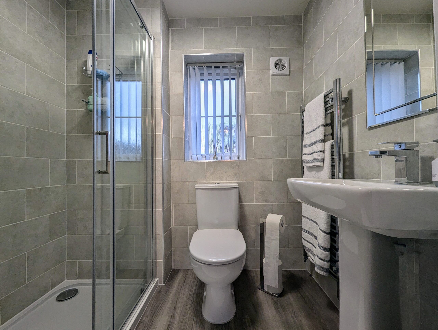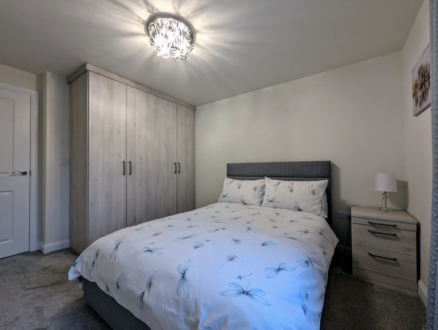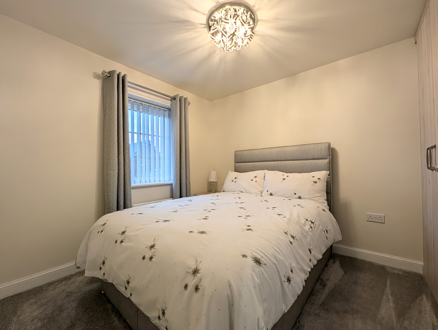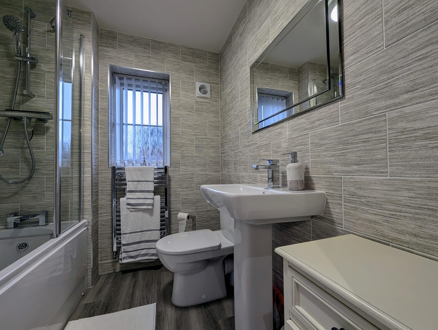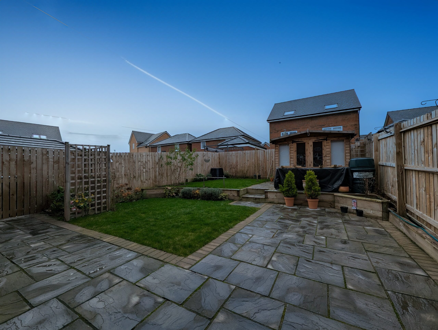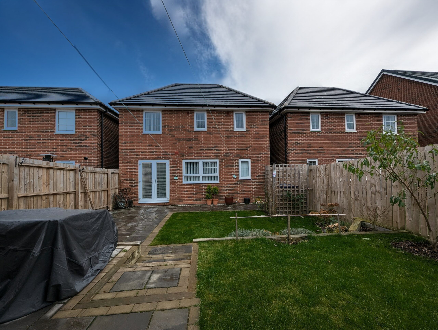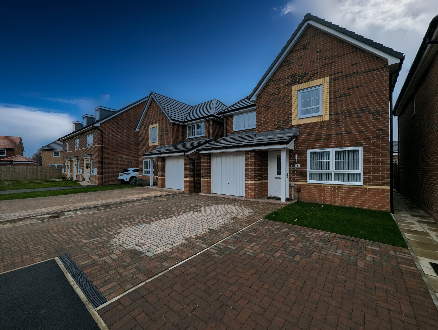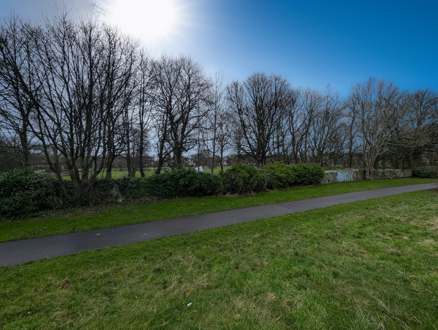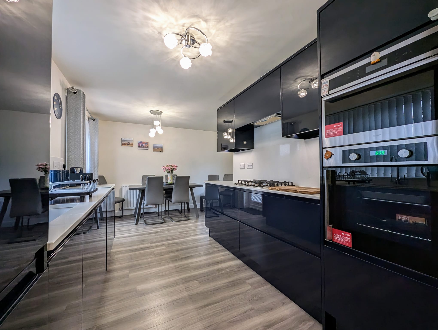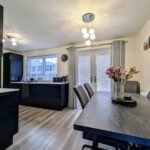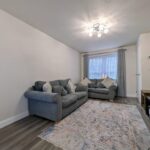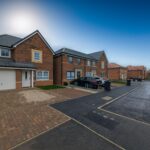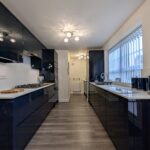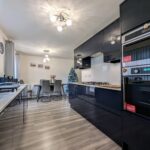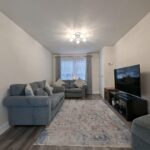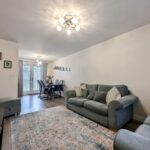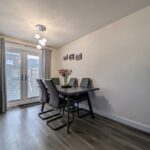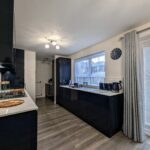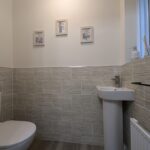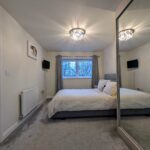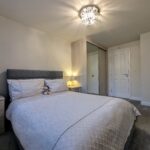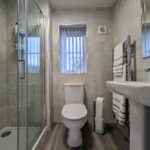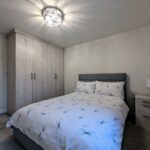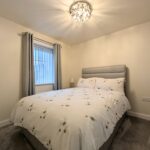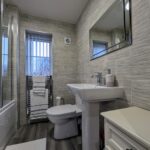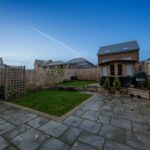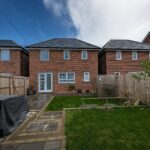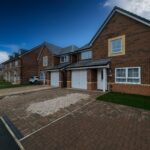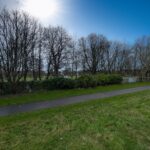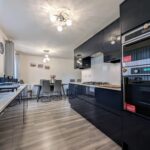Full Details
This beautifully presented 3-bedroom detached home, with no onward chain is a true gem, offering a comfortable and stylish living experience. Boasting three generously sized double bedrooms, including a master bedroom with a sleek ensuite, this detached family home is perfect for those seeking space and modern amenities. The heart of the home lies in the open-plan layout, where a modern integrated kitchen with quartz worktops seamlessly flows into the dining and living areas, creating a warm and inviting atmosphere. The property also features an integral garage and driveway, providing convenience and ample storage space for vehicles and belongings. Overlooking the picturesque Jarrow West Park, residents can enjoy stunning views and a tranquil setting.
Moving outdoors, the property offers a delightful south-west facing garden, perfect for outdoor relaxation and entertaining. The enclosed garden features split-level paved patio areas, ideal for al fresco dining or soaking up the sun, a lush lawn for children to play on, and a convenient storage shed for gardening tools or outdoor equipment. To the front of the property, a block-paved driveway leads to the garage, complete with an up and over door and electric supply, providing easy access and additional parking space. The well-maintained lawn adds to the kerb appeal of the property, creating a welcoming first impression for visitors. The garden benefits from a summer house that the owners will be willing to include in the sale.
This home truly offers a balanced blend of indoor comfort and outdoor charm, making it a desirable choice for those seeking a modern and serene living environment.
Hallway
Via composite door with stairs to first floor, radiator and access to lounge.
Lounge/Family Room 22' 3" x 9' 11" (6.79m x 3.03m)
Open-plan lounge open to dining space with storage cupboard, TV point, radiator and laminate wood flooring.
Kitchen 8' 1" x 8' 1" (2.46m x 2.46m)
Range of wall and base gloss units with contrasting Quartz countertops, high level self cleaning double oven, gas hob with extractor hood, pull out pantry cupboard, UPVC double glazed window open to utility area.
Utility Area 4' 9" x 4' 4" (1.45m x 1.32m)
Integrated washing machine, Quartz worksurfaces and radiator.
Downstairs WC 5' 6" x 3' 0" (1.68m x 0.92m)
White two piece suite comprising low level WC and corner pedestal handwash basin, with half tiled walls and radiator.
First Floor Landing
Master Bedroom 14' 2" x 9' 1" (4.33m x 2.77m)
With UPVC double glazed window, bespoke sliding mirrored door fitted wardrobes and radiator. Access to ensuite.
En-suite 4' 6" x 6' 6" (1.37m x 1.99m)
White three piece suite comprising shower cubicle, low level WC and pedestal wash basin, tiled walls, UPVC double glazed window and chrome heated towel rail.
Bedroom Two 12' 5" x 10' 0" (3.79m x 3.04m)
With UPVC double glazed window, fitted wardrobes and radiator. Cupboard for additional storage.
Bedroom Three 8' 10" x 8' 8" (2.68m x 2.65m)
With UPVC double glazed window, fitted wardrobes and radiator.
Bathroom 6' 2" x 6' 4" (1.88m x 1.92m)
White three piece suite comprising panel bath with shower over and glass shower screen, low level WC and pedestal wash basin, UPVC double glazed window, tiled walls, chrome heated towel rail and LVT flooring.
Arrange a viewing
To arrange a viewing for this property, please call us on 0191 9052852, or complete the form below:

