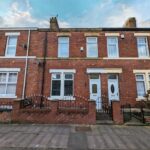Full Details
Step into the charm of this period terrace home, where timeless elegance meets modern living. Located on Wansbeck Road, in the desirable Jarrow area, this residence boasts a classic façade and a warm welcome that extends throughout its well-designed spaces.
Upon entering, you are greeted by a neutral décor that enhances the sense of light and space, with high ceilings, creating an airy ambiance that complements the period charm. Classic architectural details, such as ornate mouldings and large windows, add character to the living space while allowing natural light to illuminate the rooms.
One of the standout features of this home is the open-plan kitchen diner, seamlessly blending functionality and style. The kitchen, designed with a modern aesthetic, is equipped with contemporary appliances, sleek cabinetry, flowing seamlessly into the dining area, creating a versatile space for family meals, entertaining guests with large French doors opening into the private rear garden. There is also the convenience of a downstairs WC.
To the first floor there are three bedrooms, two of which of doubles, and a refitted, stylish family bathroom.
Externally there is a walled forecourt to the front and a Private West facing yard to the rear.
Living in this period terrace home with its neutral décor, open-plan kitchen diner, and high ceilings is an invitation to experience the best of both worlds – the classic charm of a bygone era and the contemporary comforts of modern living.
Vestibule 4' 0" x 3' 0" (1.22m x 0.91m)
Via UPVC double glazed door, with coving to ceiling, door to hallway and laminate wood flooring.
Hallway 12' 0" x 3' 0" (3.66m x 0.91m)
With stairs to first floor, coving to ceiling, decorative arch, radiator and laminate wood flooring.
Lounge 13' 0" x 13' 0" (3.96m x 3.96m)
With two UPVC double glazed windows, TV point, feature fire and surround, coving to ceiling, ceiling rose, picture rail, radiator and laminate wood flooring.
Dining Room 13' 0" x 12' 0" (3.96m x 3.66m)
With storage cupboard, feature fire, radiator and laminate wood flooring.
Kitchen 16' 0" x 7' 0" (4.88m x 2.13m)
Range of wall and base with contrasting work look surfaces, sink with mixer tap and drainer, electric hob, plumbing for washing machine, integrated oven, UPVC double glazed French doors to rear, laminate wood flooring.
Downstairs WC 4' 0" x 3' 0" (1.22m x 0.91m)
With white two piece suite comprising low level WC and hand wash basin, spotlights to ceiling and laminate wood flooring.
Bathroom 6' 0" x 6' 0" (1.83m x 1.83m)
White three piece suite comprising P-shape panel bath with dual head rainfall shower over and glass shower screen, pedestal wash basin and low level WC, heated towel rail, spotlights to ceiling, UPVC double glazed window, tiled walls and flooring.
First Floor Landing 16' 0" x 5' 0" (4.88m x 1.52m)
Split level landing with storage cupboard and loft access.
Bedroom 2 10' 0" x 13' 0" (3.05m x 3.96m)
With fitted sliding door wardrobes, storage cupboard, picture rail, UPVC double glazed window and radiator.
Bedroom 1 10' 0" x 13' 0" (3.05m x 3.96m)
With picture rail, UPVC double glazed window and radiator.
Bedroom 3 13' 0" x 5' 0" (3.96m x 1.52m)
With UPVC double glazed window and radiator.
Arrange a viewing
To arrange a viewing for this property, please call us on 0191 9052852, or complete the form below:








































