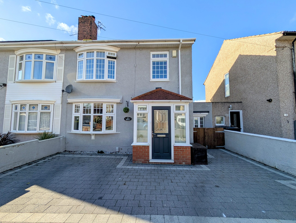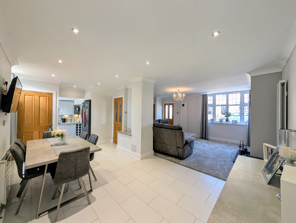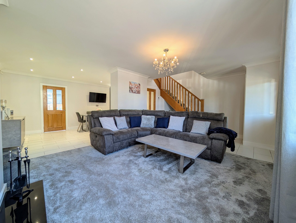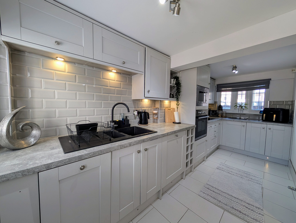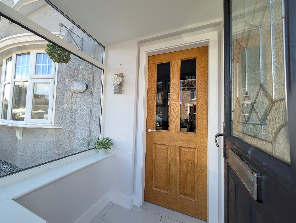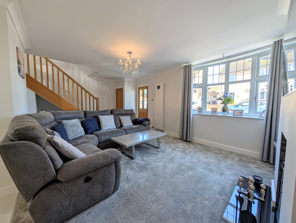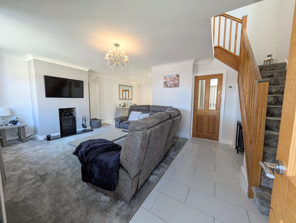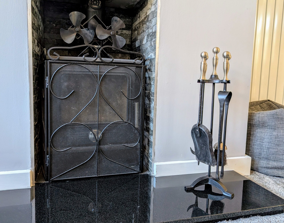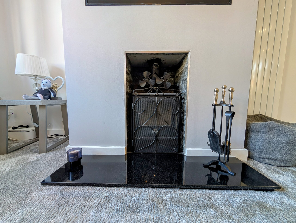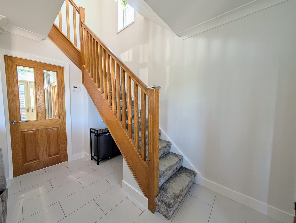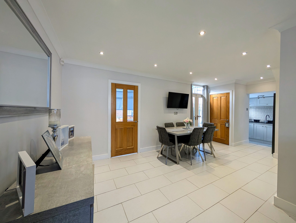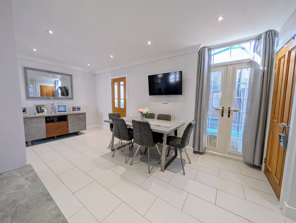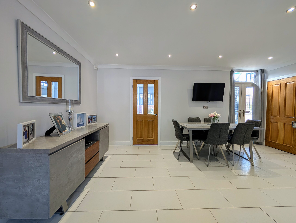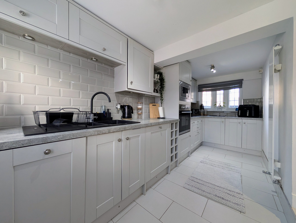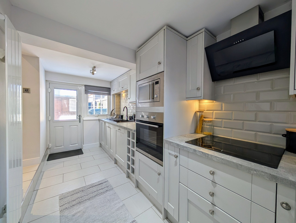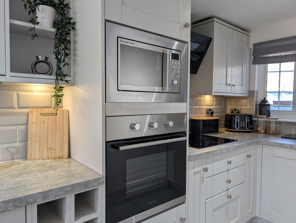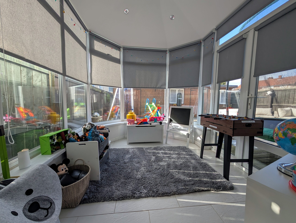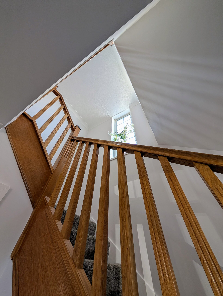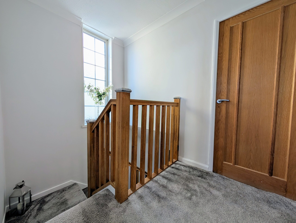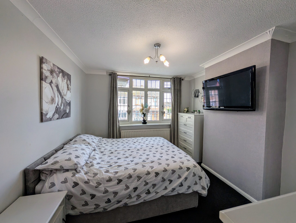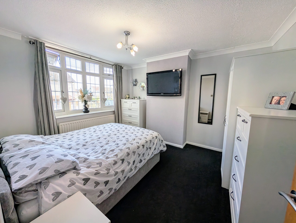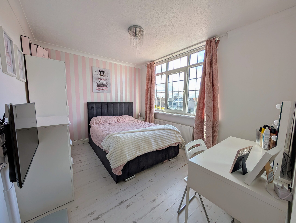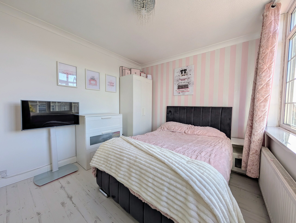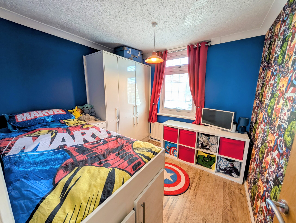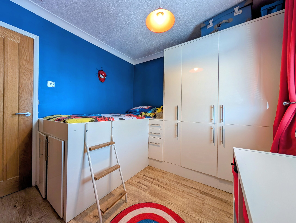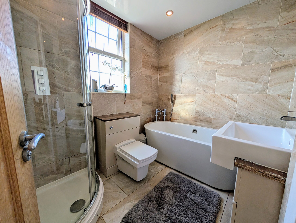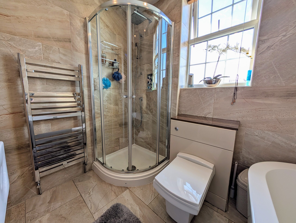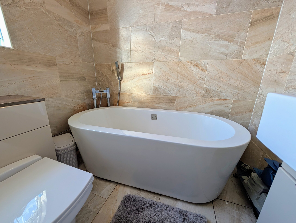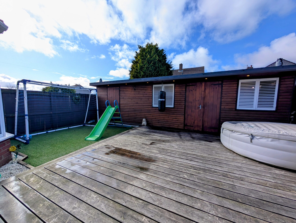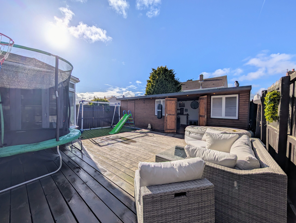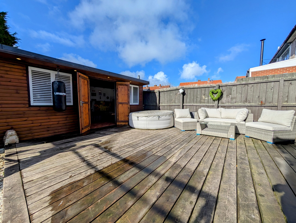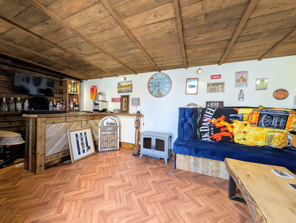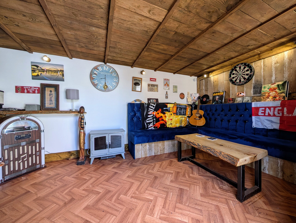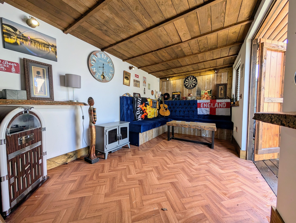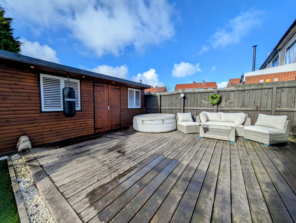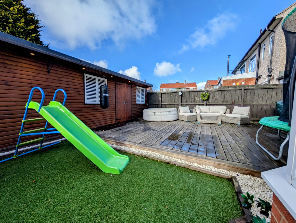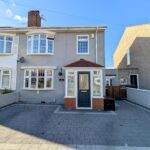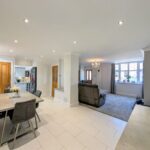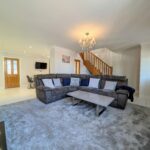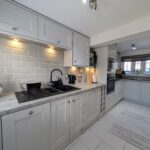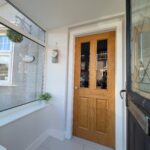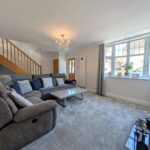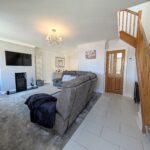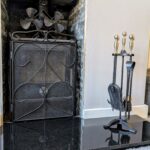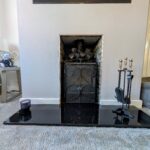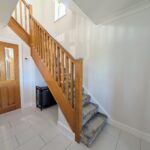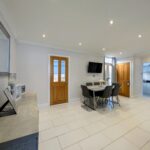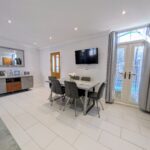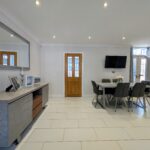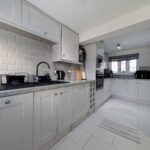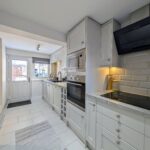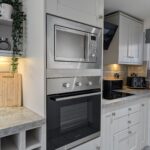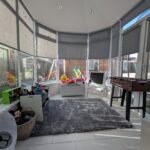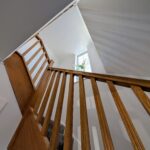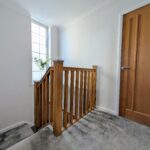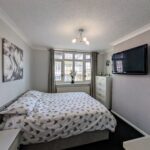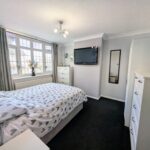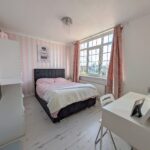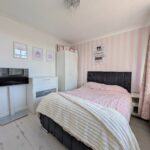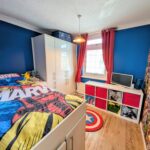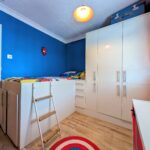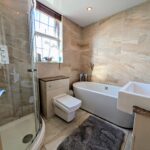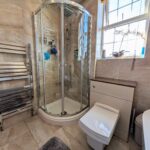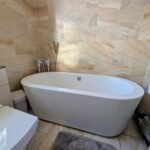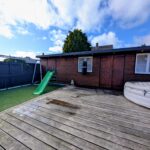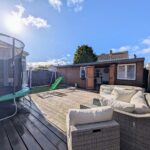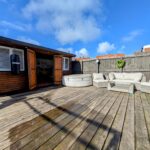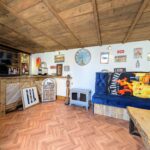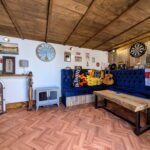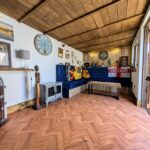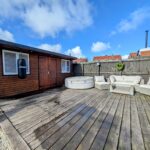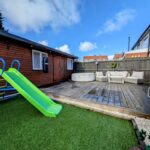Full Details
This impressively appointed 3-bedroom semi-detached house is a harmonious blend of elegance and modernity. Step inside to discover a meticulously designed home, where the open-plan layout creates an inviting ambience that is perfect for entertaining guests. Welcoming you in via the porch there is an oak door leading through to the spacious lounge, instantly finishing touches such as the oak staircase, oak doors and log burning fire stand out and elevate the appeal of this lovely home. The lounge is open to the dining room with French doors leading to the pleasant rear garden, utility cupboard and access to both the conservatory and the beautifully presented kitchen which is both functional and stylish. To the first floor there are three well proportioned bedrooms, while the luxurious four-piece bathroom offers a sanctuary for relaxation.
Venture outside to a private oasis where luxury meets leisure. The enclosed garden is meticulously landscaped, offering a tranquil retreat for outdoor gatherings and relaxation. The highlight of the outdoor space is the charming outdoor bar, perfect for creating unforgettable moments with friends and family. Whether unwinding on the decked patio or enjoying the convenience of artificial grass, this outdoor sanctuary epitomises luxurious living. The seamless transition between indoor and outdoor spaces creates a sense of unity, making this property a haven for those seeking a lifestyle that combines modern comforts with exceptional outdoor living space. The block-paved driveway to the front provides ample off-street parking, ensuring convenience for residents and their guests
Entrance Porch 3' 10" x 5' 2" (1.18m x 1.58m)
Via UPVC double glazed door with UPVC double glazed windows, oak door to lounge and tiled flooring.
Lounge 20' 2" x 12' 9" (6.15m x 3.89m)
With coving to ceiling, UPVC double glazed bow window, TV point, oak staircase to first floor, storage cupboard, vertical radiator, log burning fire and open to dining room.
Dining Room 10' 2" x 20' 2" (3.09m x 6.14m)
With coving to ceiling, UPVC double glazed French doors to rear, spotlights to ceiling, oak door to conservatory, utility cupboard and open to kitchen.
Conservatory 10' 0" x 8' 5" (3.04m x 2.57m)
Range of wall and base units with complimentary work surfaces, 1 1/2 sink with mixer tap and drainer, integrated dishwasher, integrated high level microwave, integrated high level oven, electric hob and extractor hood, tiled splashback, downlighters, UPVC double glazed window, UPVC door to rear, vertical radiator and tiled flooring.
First Floor Landing
With UPVC double glazed window.
Bedroom 1 12' 10" x 10' 10" (3.90m x 3.29m)
With coving to ceiling, UVPC double glazed bow window, TV point and radiator.
Bedroom 2 11' 7" x 9' 6" (3.53m x 2.89m)
With coving to ceiling, UVPC double glazed window, laminate wood flooring and radiator.
Bedroom 3 9' 2" x 8' 11" (2.80m x 2.73m)
With coving to ceiling, UVPC double glazed window, fitted wardrobe and bed, laminate wood flooring and radiator.
Loft access via pull down ladders.
Bathroom 6' 6" x 7' 11" (1.99m x 2.42m)
White four piece suite comprising freestanding bath, shower cubicle, vanity wash basin and low level WC, with LED mirror, chrome heated towel rail, spotlights to ceiling, UPVC double glazed window, tiled walls and flooring.
Summerhouse/Bar
With lighting and electric power supply.
Arrange a viewing
To arrange a viewing for this property, please call us on 0191 9052852, or complete the form below:

