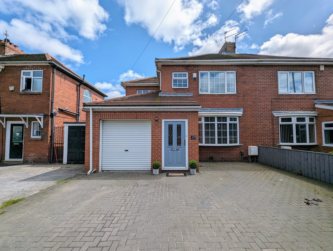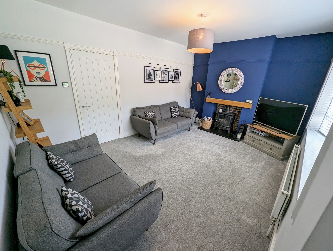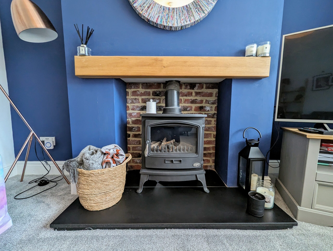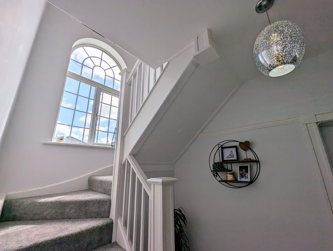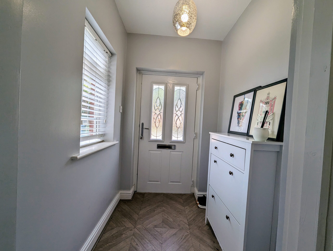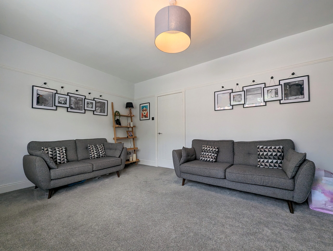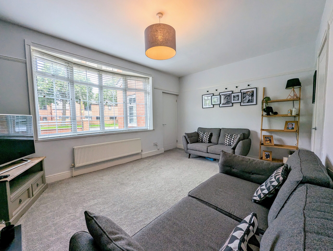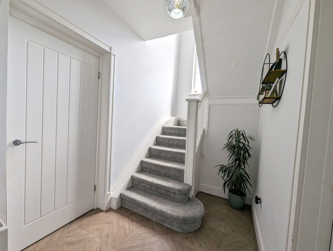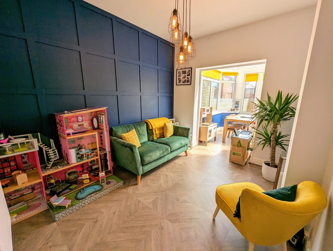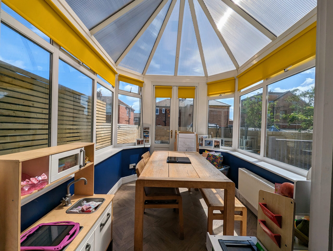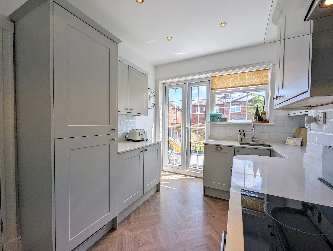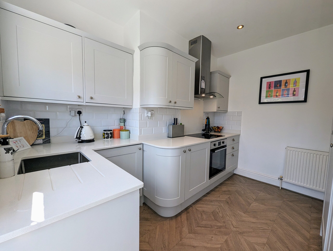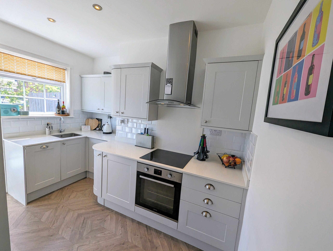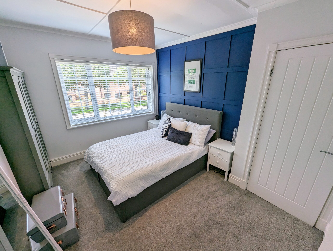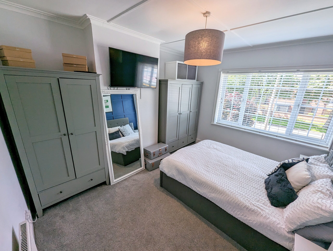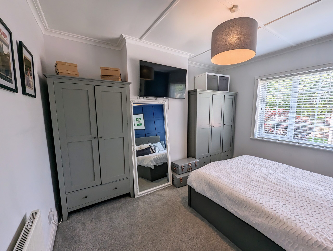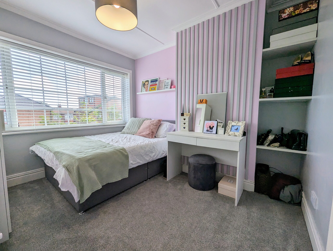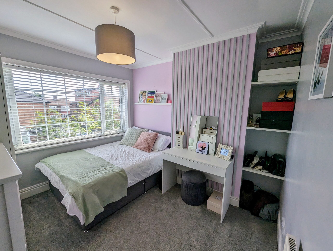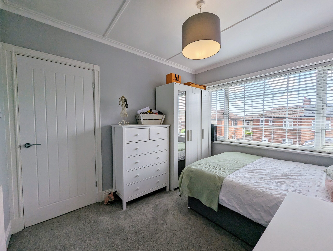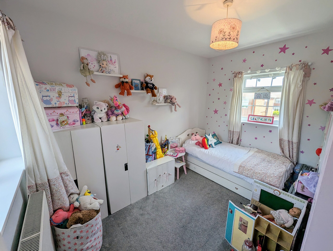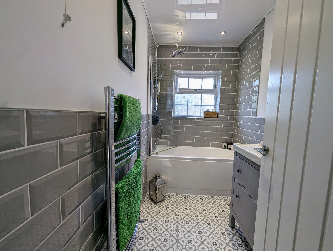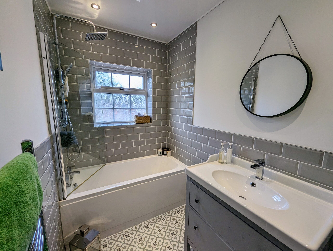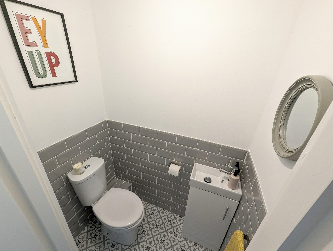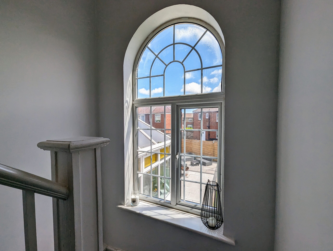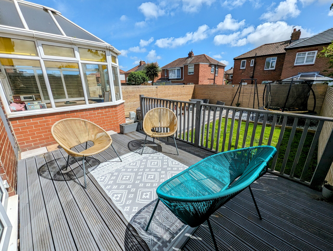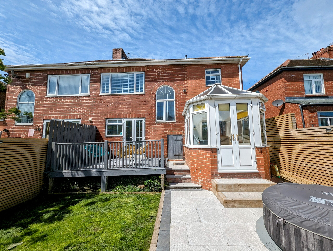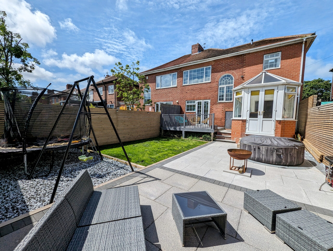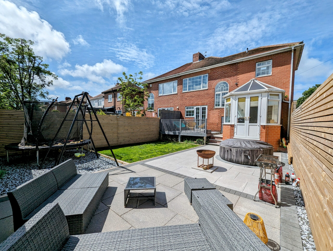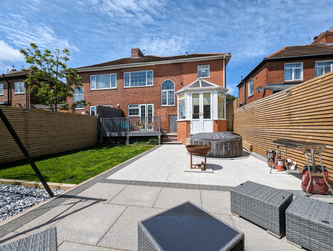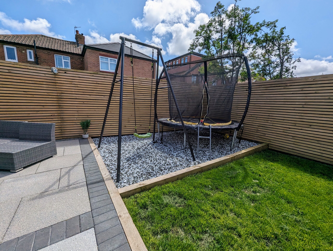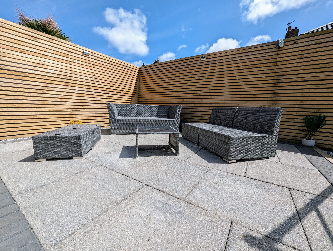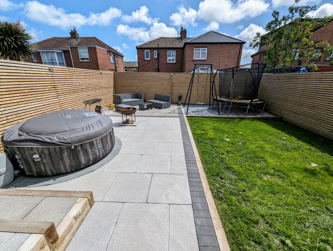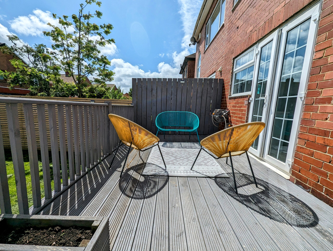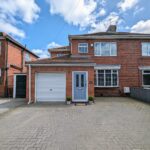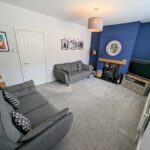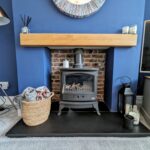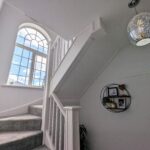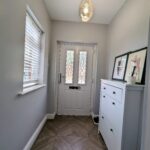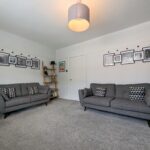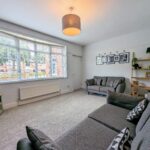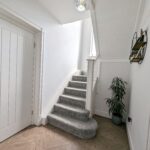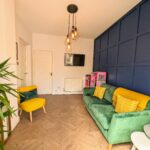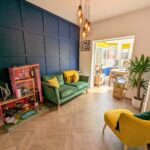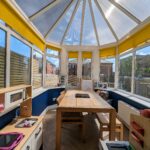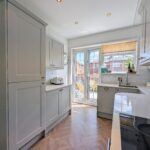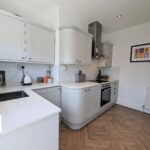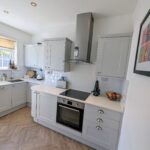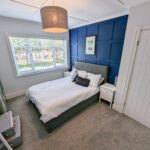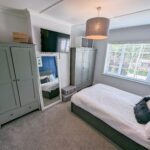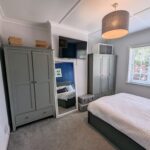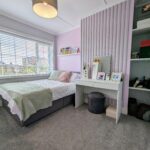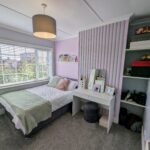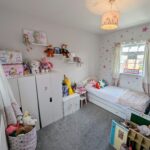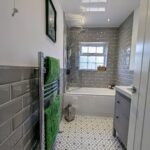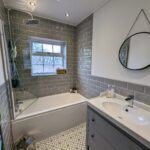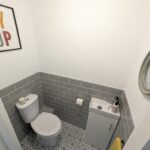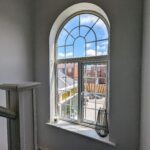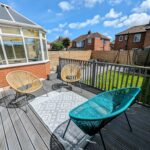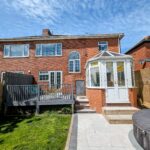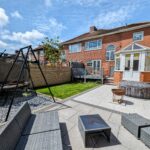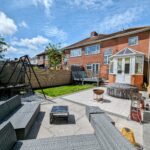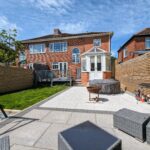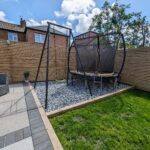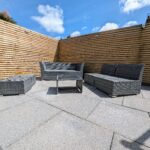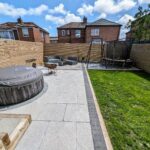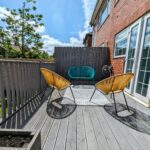Full Details
This immaculately presented semi-detached home offers a harmonious blend of contemporary design and timeless elegance. Step into the welcoming entrance porch that leads through to the spacious lounge with bow window and beautiful feature fireplace. The lounge leads through to the internal hall with stairs to first floor, an arched window is a lovely feature than allows an abundance of light to flow in; there is access to the kitchen and dining room off the hallway. The stunning, traditional shaker style kitchen is fully integrated with all the current mod cons and is finished with sleek Quartz work surfaces and French doors leading out to the decking area, perfect for enjoying a coffee in the sun on a morning. The second reception room is a versatile living space which open to the conservatory, this would be a great dining room, entertaining space or home office. The spacious conservatory floods the space with natural light, creating a tranquil retreat to unwind. Ascend the stairs to discover three generously proportioned double bedrooms, each offering a peaceful sanctuary for relaxation. The beautiful bathroom exudes luxury, with quality fixtures and fittings and a separate WC for convenience. Completing this exceptional property is the convenience of a garage and driveway, providing ample parking and storage solutions for modern living.
Outside, the exterior of this residence is just as impressive as its interior, boasting a walled garden to the front with a block paved driveway offering a warm welcome. The rear of the property showcases an enclosed split-level garden that exudes charm and versatility. A raised decked area provides a picturesque setting for alfresco dining or lounging in the sun, while a paved patio offers the ideal spot for summer barbeques. The lush lawn beckons children to play freely, while a gravelled area adds a touch of texture and character to the outdoor space. Access to the garage is made easy via the roller shutter door, ensuring convenience for homeowners. The double block paved driveway to the front not only enhances the kerb appeal of the property but also offers additional parking options for guests. This outdoor oasis is a haven for both relaxation and recreation, providing a private sanctuary to enjoy the beauty of all seasons. This exceptional property defines modern luxury living, combining premium amenities with captivating outdoor spaces for a lifestyle of sophistication and comfort.
Entrance Porch 4' 8" x 6' 4" (1.43m x 1.92m)
Via composite door with UPVC double glazed window and door to lounge.
Lounge 16' 2" x 11' 5" (4.92m x 3.49m)
With UPVC double glazed bow window, feature gas wood burning stove fire with wooden mantel, picture rail, TV point, radiator and door to internal hallway.
Internal Hallway 6' 2" x 11' 6" (1.87m x 3.50m)
With stairs to first floor, beautiful UPVC double glazed arched window, picture rail, radiator, LVT flooring and access to kitchen and diner room/reception room two.
Kitchen 8' 5" x 11' 11" (2.56m x 3.64m)
Range of wall and base shaker style units with Quartz work surfaces, sink with mixer tap, tiled splashback, integrated oven with electric hob and extractor fan, integrated fridge/freezer, integrated dishwasher, integrated washing machine, spotlight to ceiling, UPVC double glazed French doors to rear, UPVC double glazed window, LVT wood flooring and radiator.
Dining Room/Reception Room Two 9' 1" x 11' 6" (2.77m x 3.51m)
With panelling to walls, door to garage, radiator, LVT flooring and open to conservatory.
Conservatory 9' 8" x 8' 8" (2.94m x 2.64m)
With UPVC double glazed windows and UPVC door glazed French to rear, wall light, radiator and LVT flooring.
First Floor Landing 7' 1" x 14' 6" (2.16m x 4.42m)
With loft access.
Bedroom 1 9' 9" x 12' 1" (2.97m x 3.68m)
With UPVC double glazed window, panelling to walls and radiator.
Bedroom 2 10' 8" x 9' 7" (3.26m x 2.91m)
With coving to ceiling, UPVC double glazed window and radiator.
Bedroom 3 11' 8" x 9' 4" (3.56m x 2.84m)
With two UPVC double glazed windows and radiator.
Bathroom 8' 5" x 4' 11" (2.57m x 1.50m)
White two piece suite comprising panel bath with dual head shower over, glass screen, vanity wash basin, UPVC double glazed window, heated towel rail, spotlights to ceiling and tiled walls and tiled flooring.
Upstairs WC 4' 9" x 3' 0" (1.44m x 0.92m)
White two piece suite low level WC and vanity wash basin, half tiled walls and tiled flooring.
Garage
Via electric roller shutter door, electric supply and door to dining room.
Arrange a viewing
To arrange a viewing for this property, please call us on 0191 9052852, or complete the form below:

