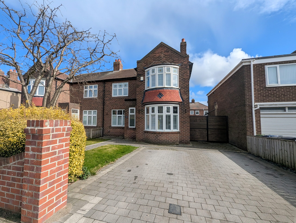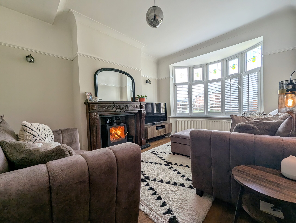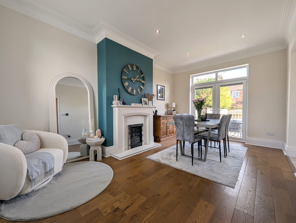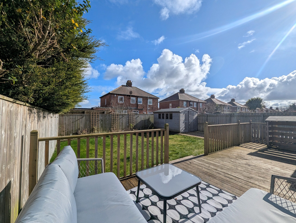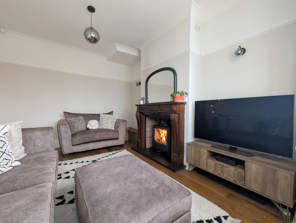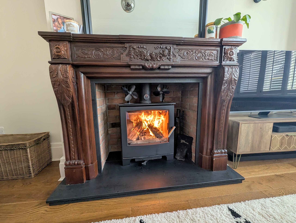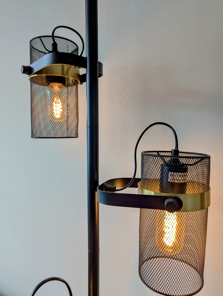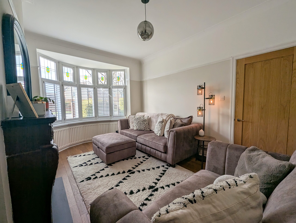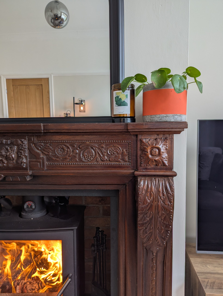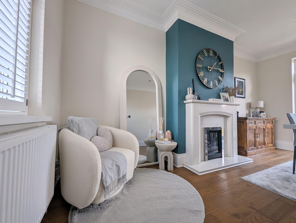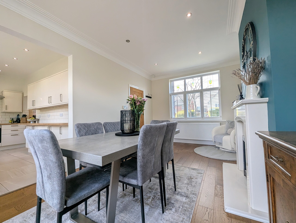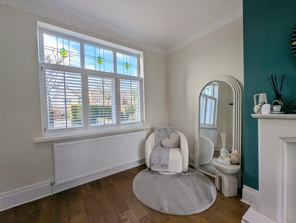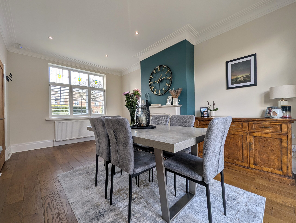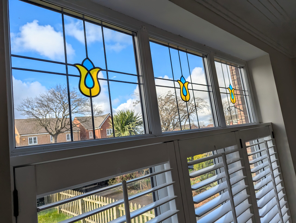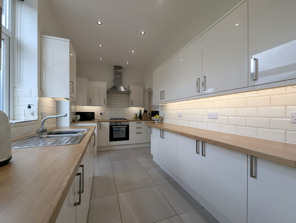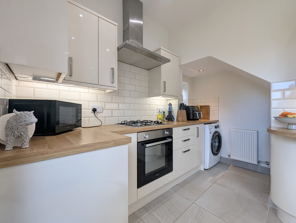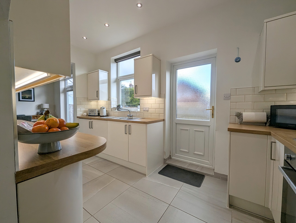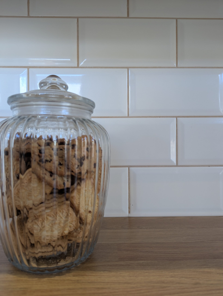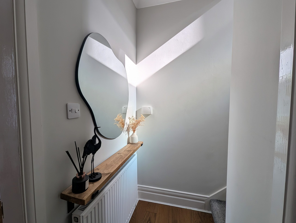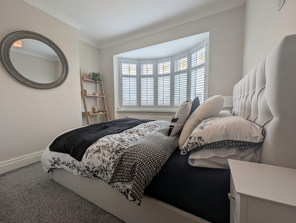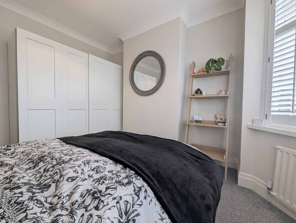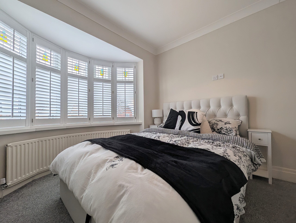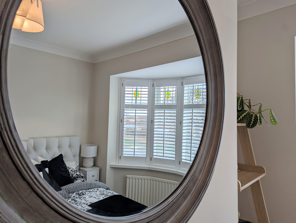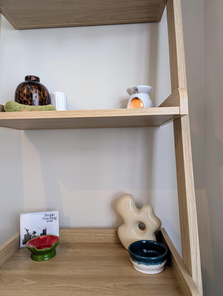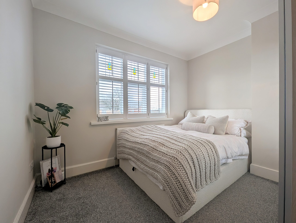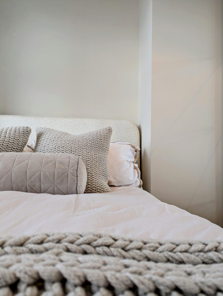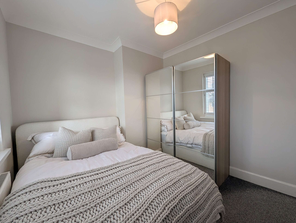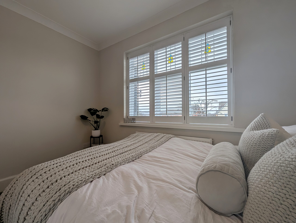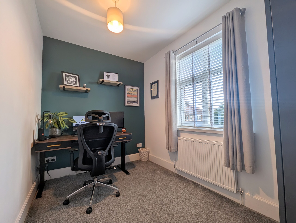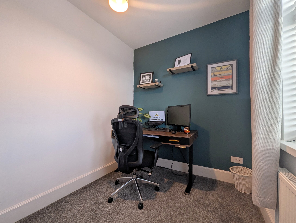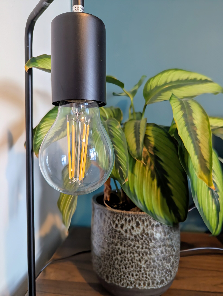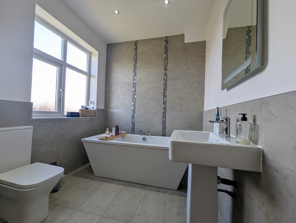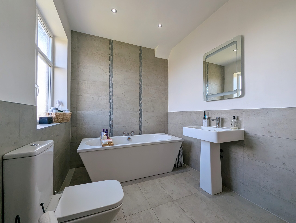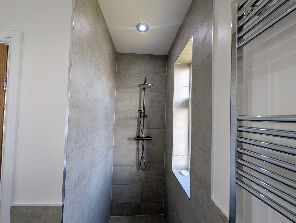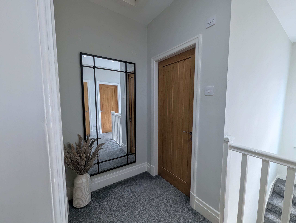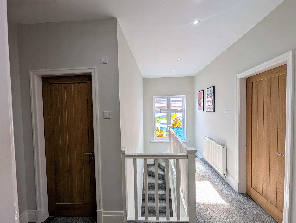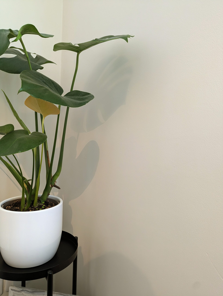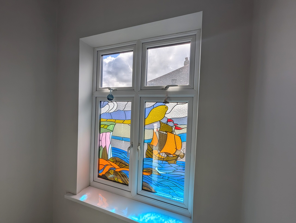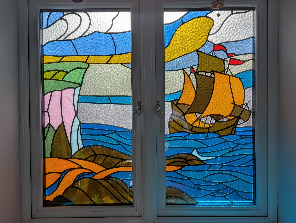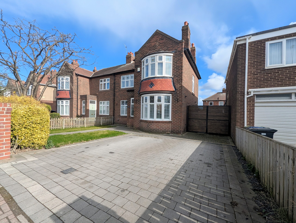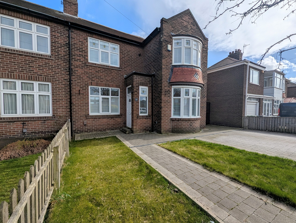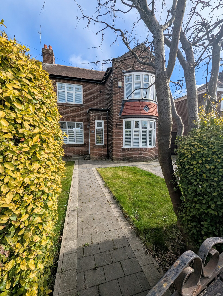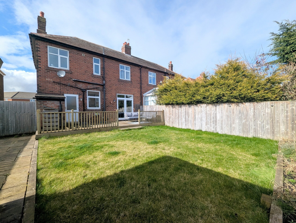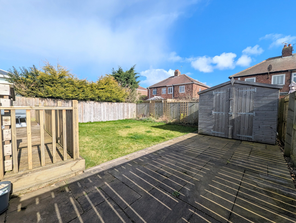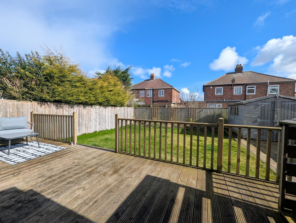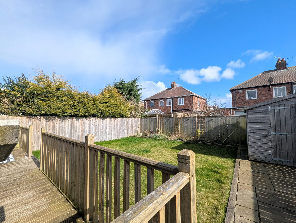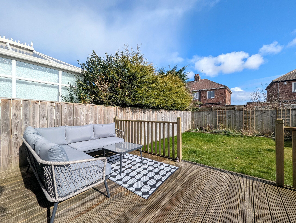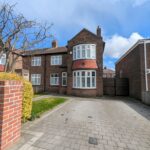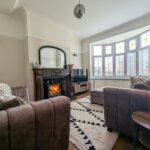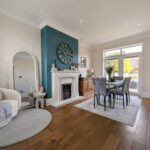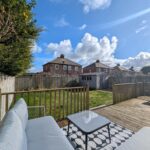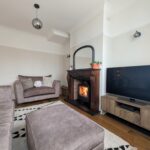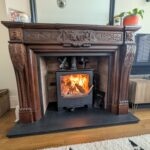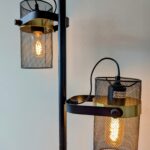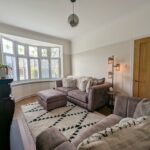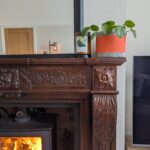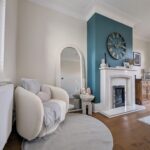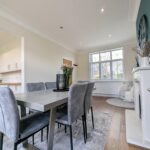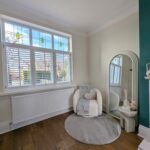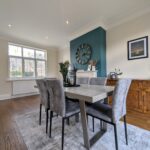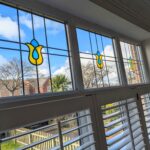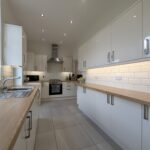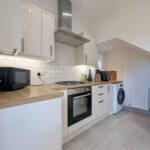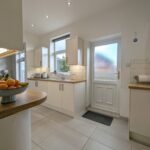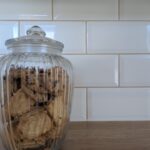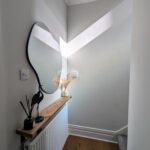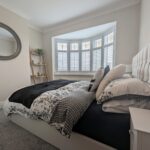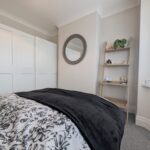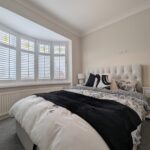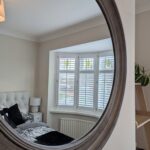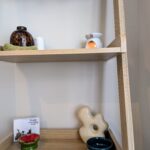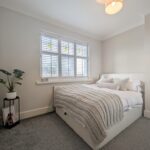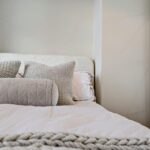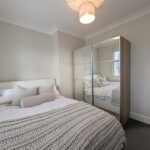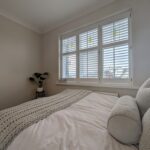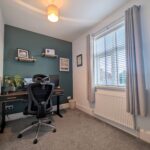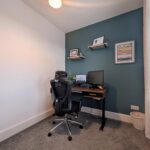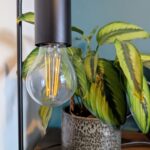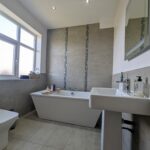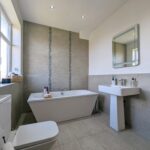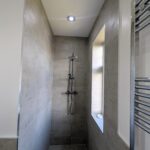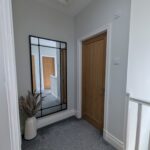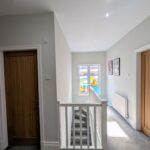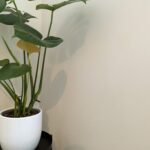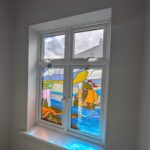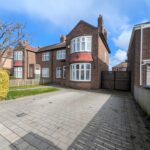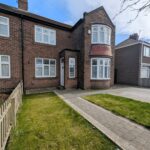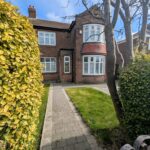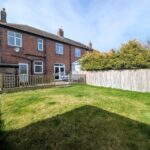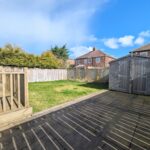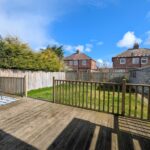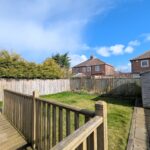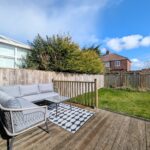Full Details
Situated in a prestigious location, this stunning 3-bedroom semi-detached house exudes timeless charm and elegance. Boasting a classic 1930's architectural style, this home offers a harmonious blend of original features and modern comforts. As you step into the property, you are welcomed by the warmth of solid oak flooring that spans the ground floor, leading you to the cosy lounge adorned with a charming log burner, perfect for those snug winter evenings. The modern kitchen is a chef's delight, equipped with sleek fittings and ample storage, making it a hub for culinary creativity and gathering with loved ones.
The first floor hosts three generously sized double bedrooms, each offering a tranquil retreat for relaxation. The highlight of the property is the stunning bathroom, complete with a luxurious freestanding bath, adding a touch of sophistication and indulgence to your daily routine. Impeccably decorated throughout, this home radiates a sense of tranquility and sophistication, further enhanced by the beautifully landscaped sunny rear garden. The outside space is an oasis of peace and serenity, with mature plantings, lush turf, and block paving creating a picturesque setting for outdoor enjoyment. Additionally, the gated access provides both privacy and security, ensuring a peaceful sanctuary for unwinding and entertaining.
Completing this splendid property is the blocked paved driveway, offering ample parking space for multiple vehicles, adding convenience to your every-day life. With its perfect fusion of period charm and contemporary comforts, this semi-detached house is an exceptional opportunity to own a piece of architectural history while enjoying a luxurious lifestyle in a prestigious setting. Don't miss the chance to make this exquisite property your own and create treasured memories in a home that is as timeless as it is modern.
Vestibule
Via UPVC door, tiled floor and UPVC double glazed window with stained glass feature.
Hallway
With solid oak flooring, radiator and stairs leading to the first floor.
Lounge 16' 0" x 11' 1" (4.88m x 3.38m)
Feature log burner with oak surround, wall lights to either side of the chimney breast, coving to the ceiling and picture rail, radiator, solid oak flooring, UPVC bay window with stained glass feature and plantation shutters.
Dining Room 17' 7" x 11' 0" (5.36m x 3.35m)
With coving to the ceiling, electric fire with surround, solid oak flooring, spotlights to the ceiling, radiator, UPVC double glazed window with feature stained glass and plantain shutters, French doors leading to the rear garden.
Kitchen 14' 4" x 10' 4" (4.37m x 3.15m)
A range of wall and base units with oak effect worksurfaces. Integrated oven, gas hob and extractor hood. Integrated fridge and freezer, plumbing for washing machine, under bench lighting and tiled splashback. Spotlights to the ceiling, tiled flooring, UPVC double glazed window and door leading to the rear garden.
First Floor Landing 14' 3" x 10' 5" (4.35m x 3.18m)
With loft access, spotlights to the ceiling, radiator and restored UPVC double glazed stained glass window.
Bedroom One 16' 0" x 11' 1" (4.88m x 3.38m)
With coving to the ceiling, radiator, UPVC double glazed bay window with feature stained glass and plantain shutters.
Bedroom Two 11' 0" x 9' 6" (3.35m x 2.90m)
With coving to the ceiling, radiator and UPVC double glazed window with stained glass feature with plantain shutters.
Bedroom Three 11' 0" x 7' 3" (3.35m x 2.21m)
Radiator and UPVC double glazed window over looking the rear garden.
Bathroom 13' 9" x 7' 1" (4.18m x 2.16m)
Freestanding bath, walk in waterfall shower, low level WC, pedestal sink with mixer tap. Spotlights to the ceiling, tiling to the walls and floors, chrome heated towel rail and UPVC double glazed window.
Arrange a viewing
To arrange a viewing for this property, please call us on 0191 9052852, or complete the form below:

