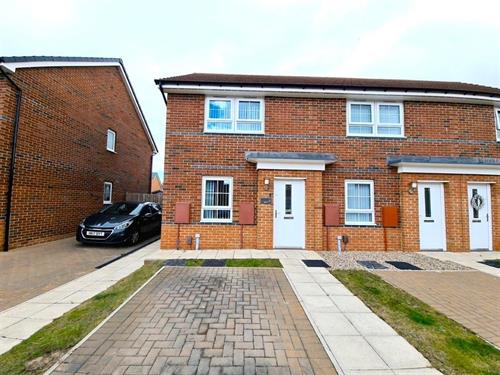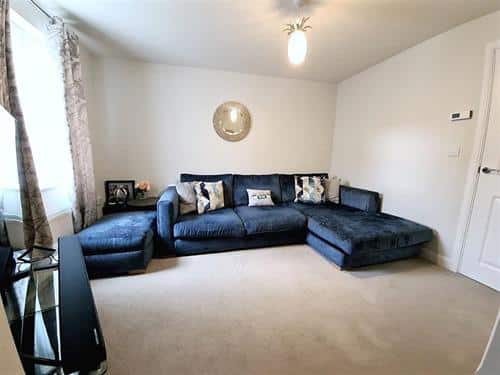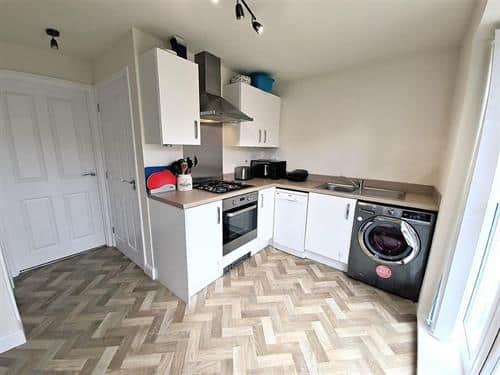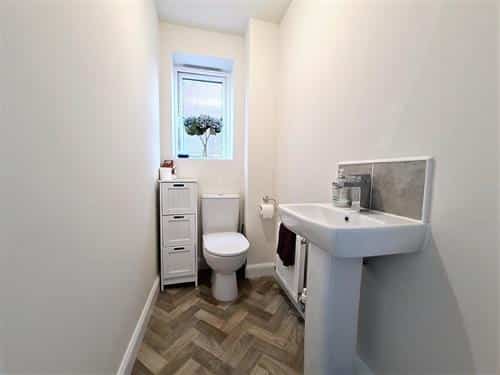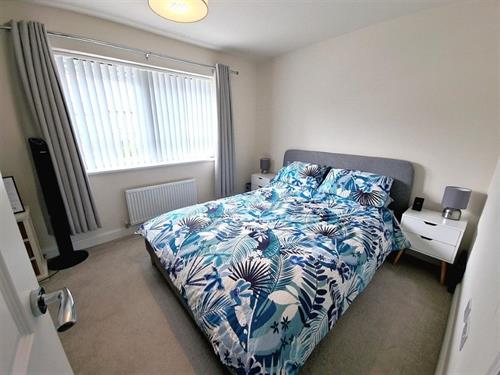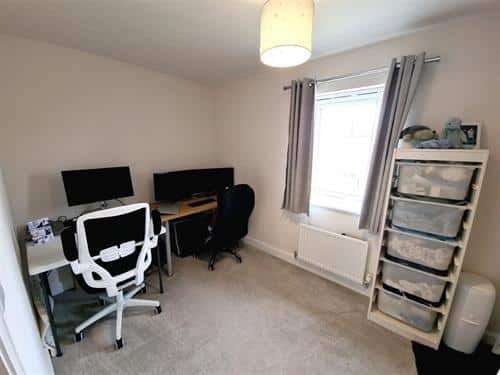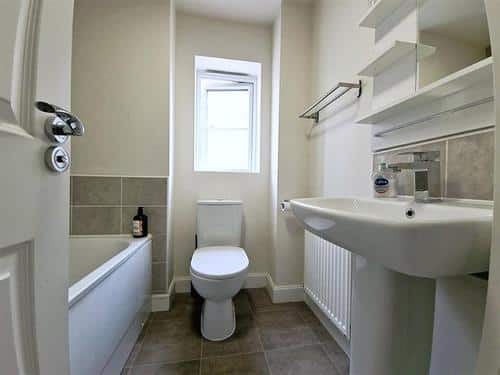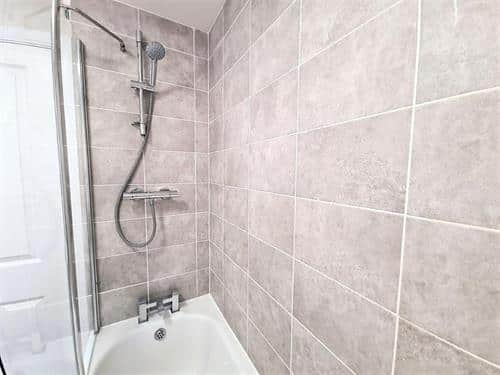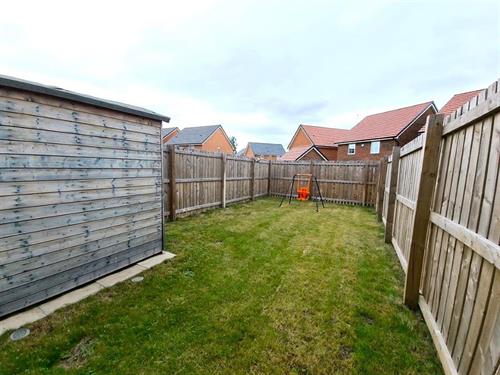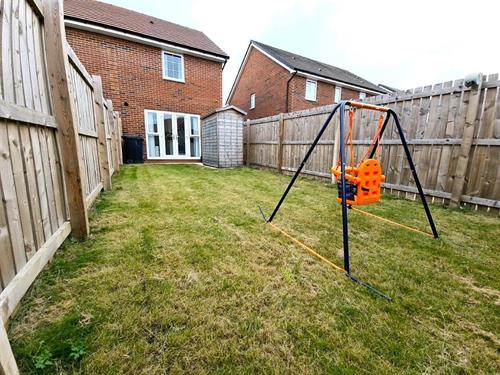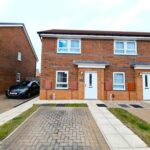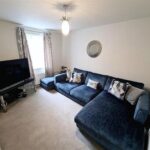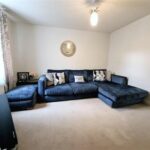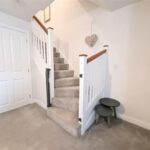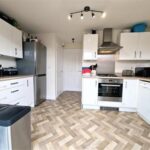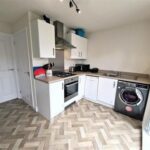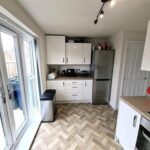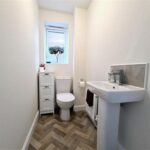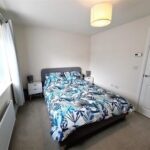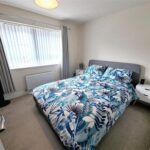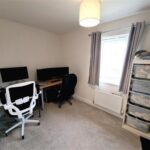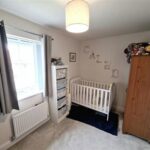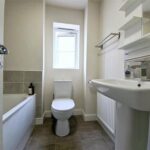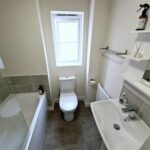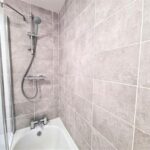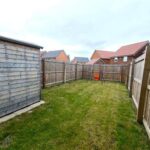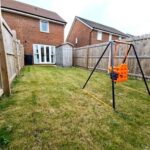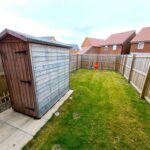Full Details
Boasting a modern and stylish design, this 2-bedroom terraced house presents the perfect starter home for young professionals or a small family. The property comprises an entrance porch leading through to the beautiful lounge with stairs to the first floor and access to the contemporary open plan kitchen with downstairs WC. To the first floor there are two generous double bedrooms, and a stylish bathroom fitted with contemporary fixtures. The interior is finished in neutral décor throughout, creating a blank canvas for personalisation. The property benefits from a driveway to the front, providing off-road parking, and comes with the added peace of mind of an NHBC guarantee, ensuring quality and durability for years to come.
Outside, the property offers a well-maintained outdoor space ideal for relaxing and entertaining. The front of the house is adorned with a neat lawn border complemented by a blocked paved driveway, creating a welcoming first impression. An external wall-mounted light adds to the property's kerb appeal. Moving to the rear, an enclosed garden awaits, complete with a lush lawn, a paved patio area perfect for al fresco dining, and a handy storage shed for outdoor tools and equipment.
Upgraded with mod cons such as a Nest Learning Thermostat and Smart light switches, this pleasant property is offered to the market with an affordable price tag, early viewings are strongly recommended.
Entrance 3' 0" x 3' 0" (0.91m x 0.91m)
Via composite door with radiator.
Lounge 12' 0" x 11' 0" (3.66m x 3.35m)
With stairs to first floor, UPVC double glazed window, TV and telephone points and radiator.
Downstairs WC 3' 0" x 6' 0" (0.91m x 1.83m)
White two piece suite comprising low level WC and hand wash basin with tiled splashback, UPVC double glazed window and radiator.
Kitchen 11' 0" x 12' 0" (3.35m x 3.66m)
Range of wall and base units with complimentary work surfaces, sink with mixer tap and drainer, integrated oven with gas hob and extractor hood, plumbing for washing machine, plumbing for dishwasher, storage cupboard, UPVC double glazed windows and UPVC double glazed French doors to rear.
First Floor Landing 6' 0" x 12' 0" (1.83m x 3.66m)
With loft access and radiator.
Bedroom 1 12' 0" x 9' 0" (3.66m x 2.74m)
With UPVC double glazed window, storage cupboard, smart light switch and radiator.
Bedroom 2 7' 0" x 12' 0" (2.13m x 3.66m)
With UPVC double glazed window, smart light switch and radiator.
Bathroom 6' 0" x 6' 0" (1.83m x 1.83m)
White three piece suite comprising panel bath with shower over and glass screen, low level WC and pedestal wash basin with tiled walls, UPVC double glazed window and radiator
Arrange a viewing
To arrange a viewing for this property, please call us on 0191 9052852, or complete the form below:

