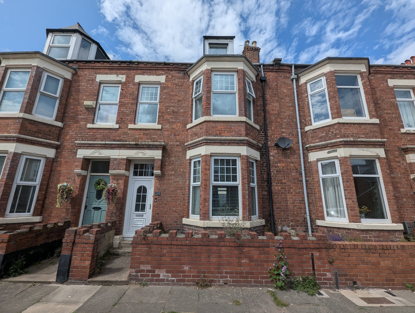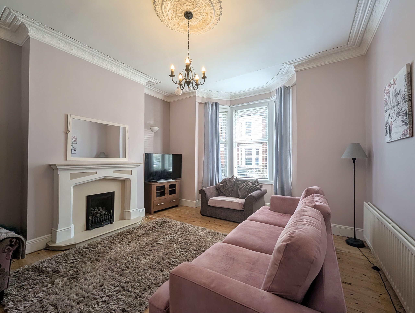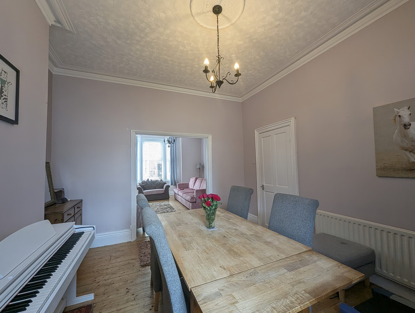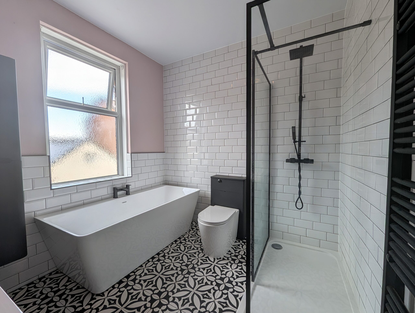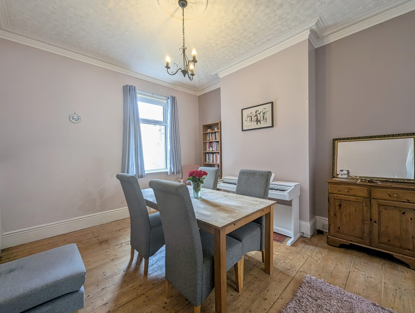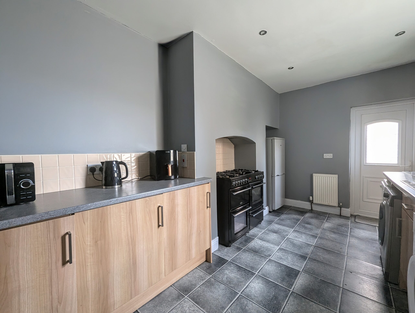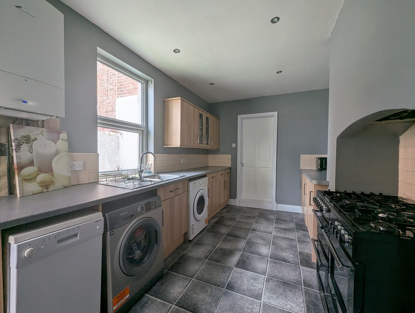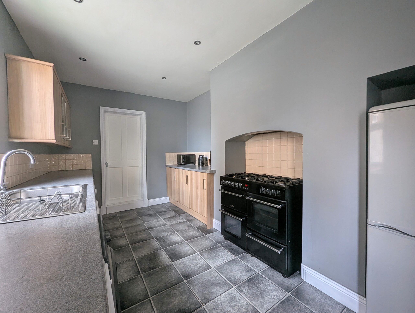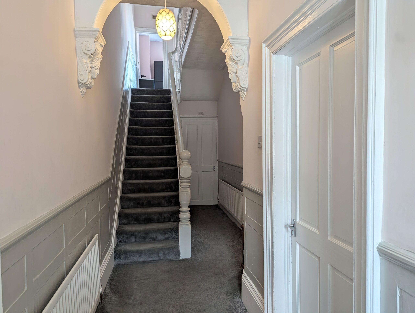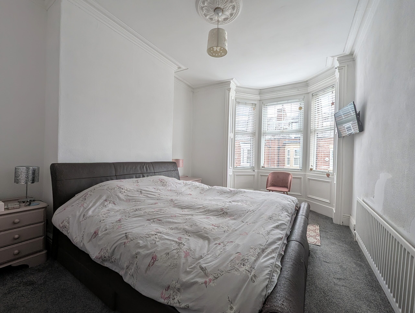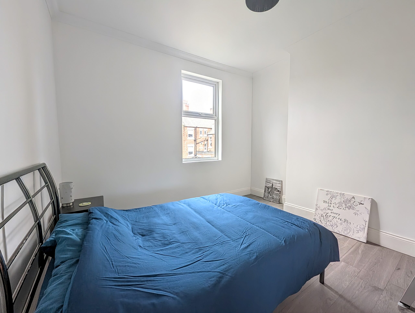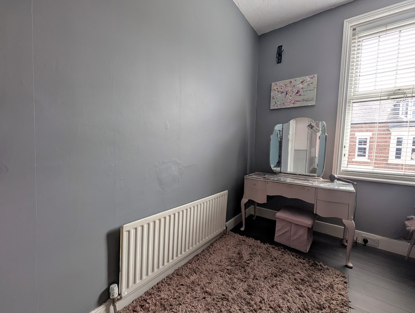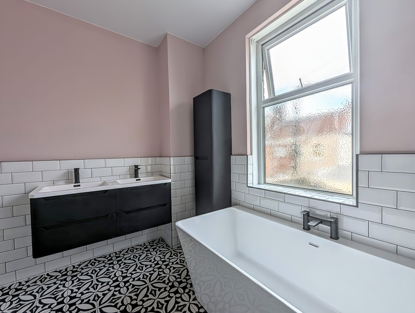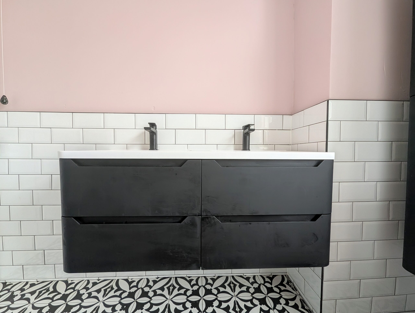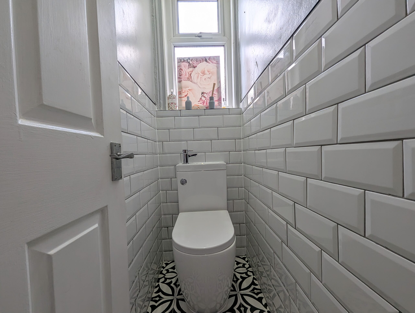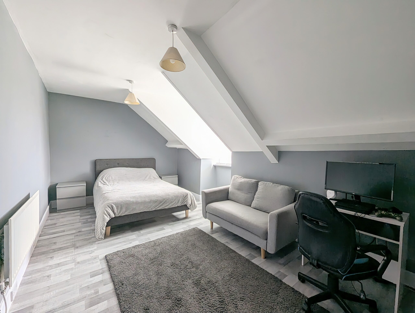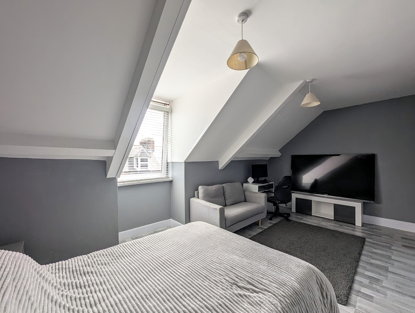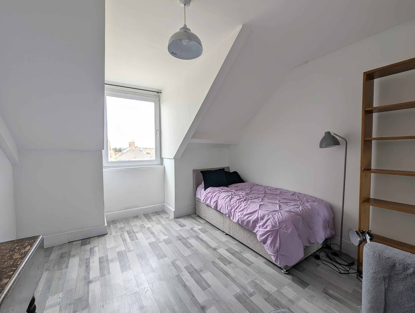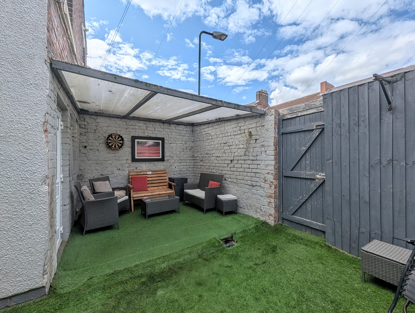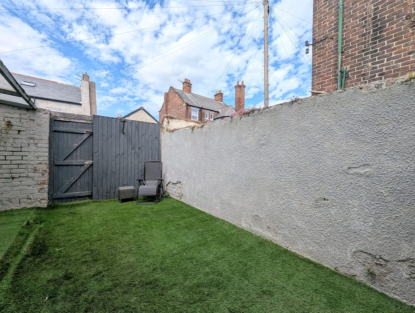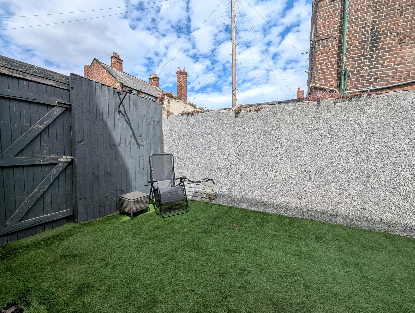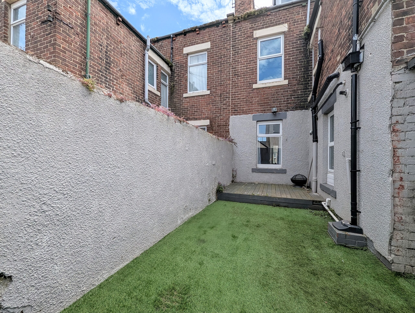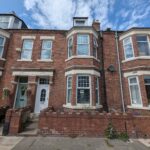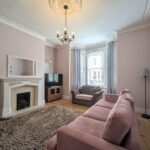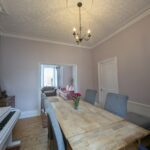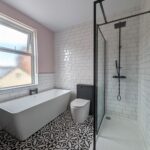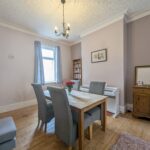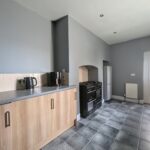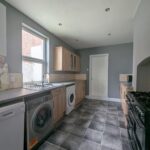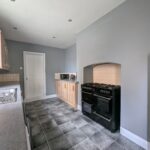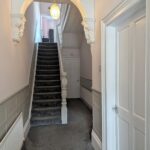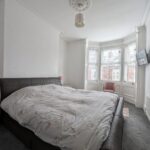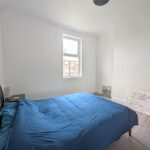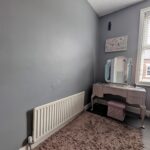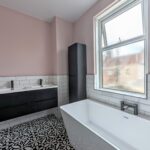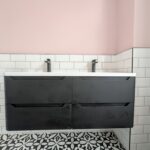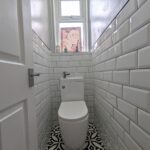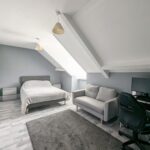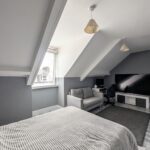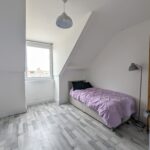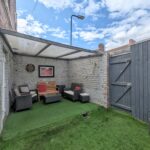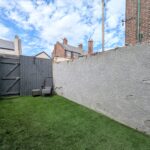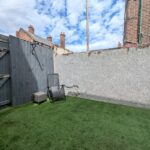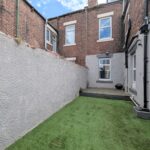Full Details
Situated in a highly sought-after location, this impressive mid-terraced house offers the epitome of modern living blended seamlessly with charming original features. Boasting five generous bedrooms and two reception rooms, this stunning property offers the perfect blend of space and style for a growing family. The beautifully appointed bathroom is a true highlight, showcasing meticulous attention to detail and a luxurious ambience. Privately tucked away, the rear yard provides a serene escape from the hustle and bustle of daily life, offering a tranquil space to relax and unwind. Enjoy partial sea views and picturesque surroundings, all within walking distance to the coast, ensuring a lifestyle of convenience and beauty. Residents will appreciate the abundance of amenities and transport links nearby, providing easy access to all the necessities of daily life.
Outside, the property further impresses with a private rear yard that is sure to be a delightful retreat for the lucky new owners. Boasting gated access for added security and peace of mind, residents can enjoy the outdoor space in complete privacy. The yard features both decking and artificial turf, offering a low-maintenance yet stylish outdoor area for entertaining or simply enjoying the fresh sea breeze. Whether hosting a summer barbeque or unwinding after a long day's work, this outdoor space is a versatile extension of the home, providing endless possibilities for relaxation and enjoyment. With the convenience of being situated close to amenities and transport links, this property presents a unique opportunity to own a piece of paradise in an enviable location. Don't miss your chance to make this exceptional property your own and start living the coastal lifestyle you've always dreamt of.
Hallway 23' 0" x 6' 4" (7.02m x 1.94m)
Via UPVC door, original features, panelling to the walls, radiator and stairs leading to the first floor.
Lounge 16' 7" x 14' 3" (5.06m x 4.35m)
With original coving and ceiling rose, gas fire with surround, oak flooring, radiator and UPVC double glazed bay window.
Dining Room 13' 7" x 12' 4" (4.15m x 3.76m)
With original coving and ceiling rose to the ceiling, oak flooring, radiator and UPVC double glazed window.
Kitchen 14' 10" x 8' 11" (4.51m x 2.73m)
A range of wall and base units with contrasting worksurfaces. Range style oven, space for fridge freezer, dishwasher, tumble dryer and plumbing for washing machine. Spotlights to the ceiling, vinyl flooring, UPVC double glazed window and door leading to the rear yard.
First Floor Landing 20' 11" x 7' 7" (6.38m x 2.31m)
With feature panelling, radiator and UPVC double glazed window.
Bedroom One 16' 7" x 11' 2" (5.06m x 3.40m)
With coving to the ceiling, radiator and UPVC double glazed window.
Bedroom Two 13' 7" x 12' 2" (4.14m x 3.72m)
With coving to the ceiling, laminate flooring and UPVC double glazed window.
Bedroom Five 10' 6" x 7' 8" (3.20m x 2.33m)
Currently been utilised as a dressing room with laminate flooring, radiator and UPVC double glazed window.
Bathroom 9' 1" x 8' 7" (2.76m x 2.61m)
Four piece suite comprising freestanding bath, walk in shower, double sink, low level WC. Partially tiled walls, tiled floor, heated towel rail and UPVC double glazed window.
WC 5' 3" x 2' 4" (1.61m x 0.71m)
With 2 in 1 WC with built in sink and mixer tap. Spotlights to the ceiling, partially tiled walls, tiled flooring and UPVC double glazed window.
Second Floor Landing 14' 9" x 6' 4" (4.49m x 1.94m)
With Velux window and doors leading to the second floor rooms.
Bedroom Three 17' 11" x 9' 9" (5.47m x 2.97m)
With laminate flooring, radiator and UPVC double glazed dormer window.
Bedroom Four 12' 10" x 11' 2" (3.92m x 3.40m)
With laminate flooring, radiator and UPVC double glazed dormer window.
Arrange a viewing
To arrange a viewing for this property, please call us on 0191 9052852, or complete the form below:

