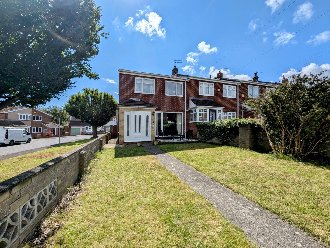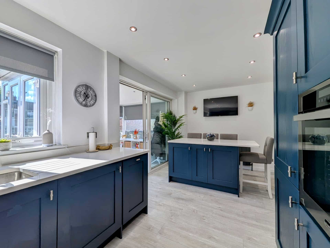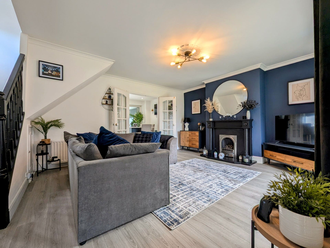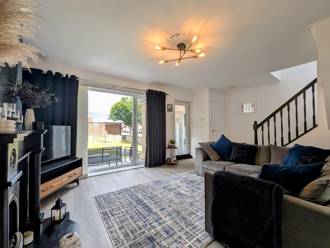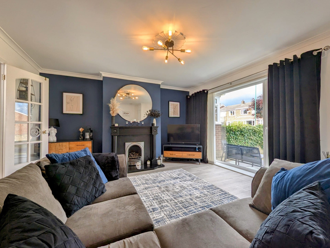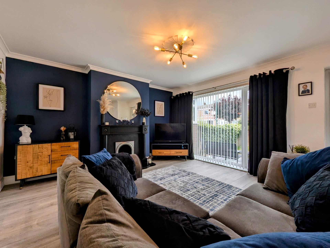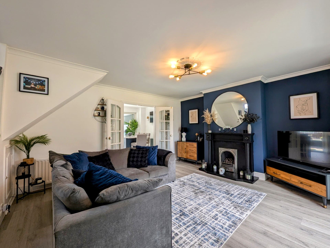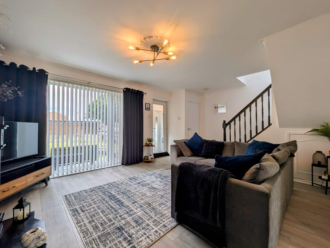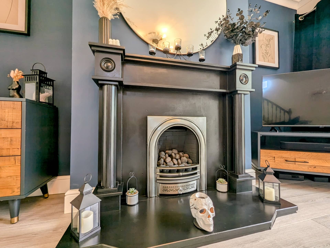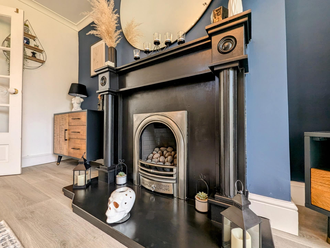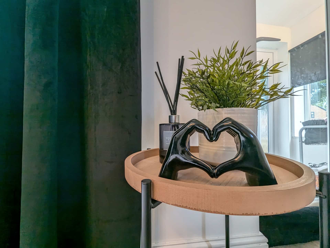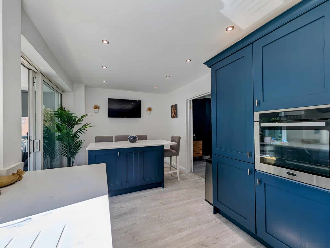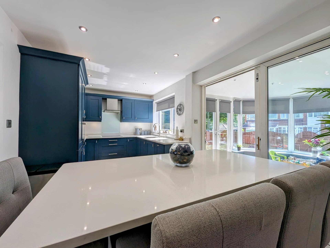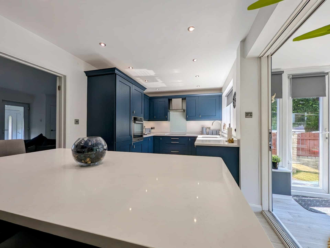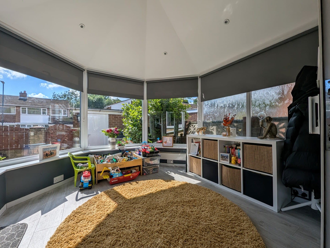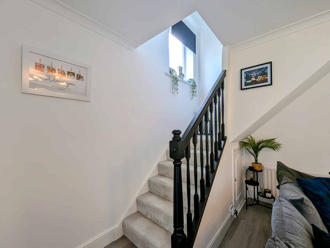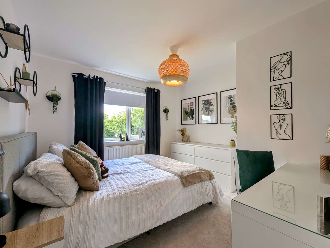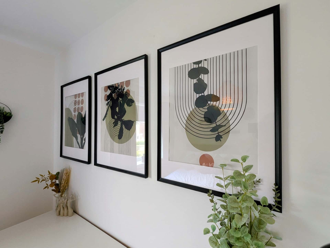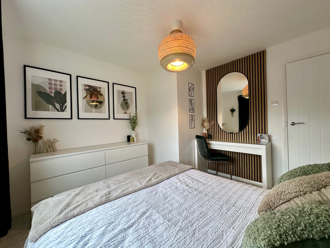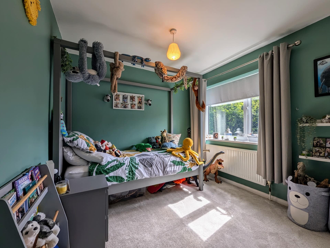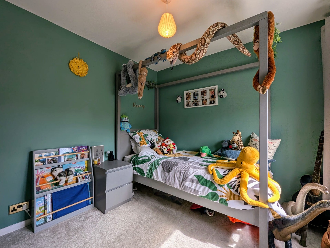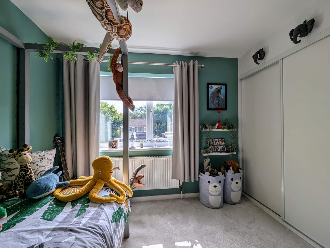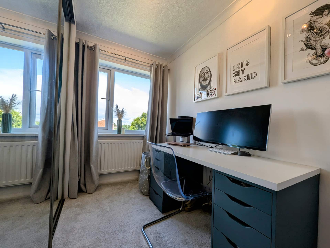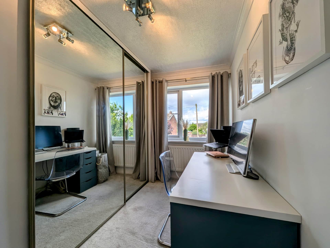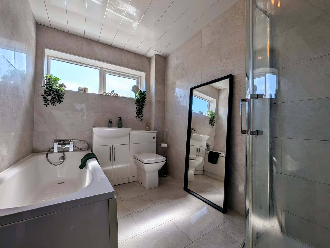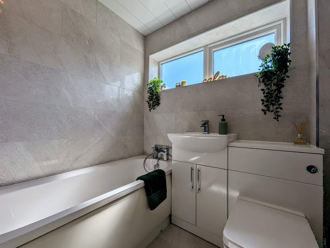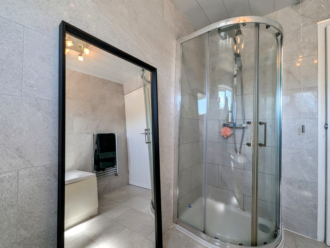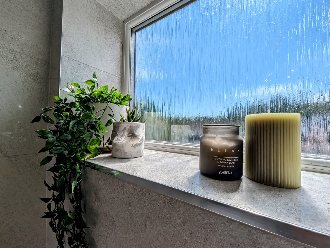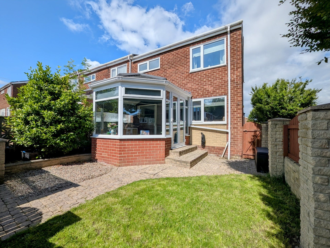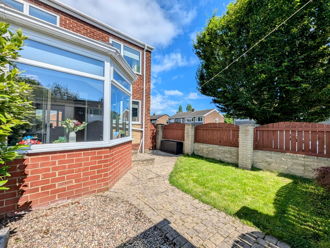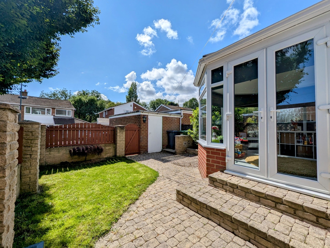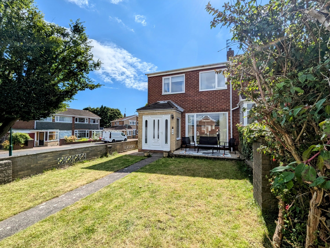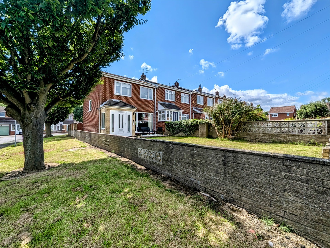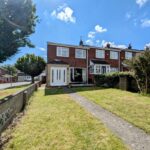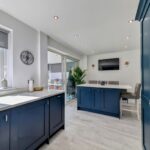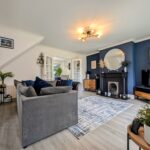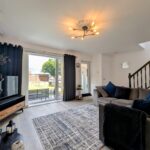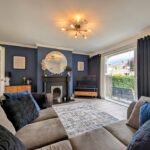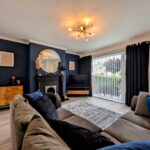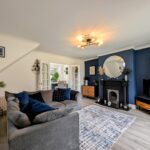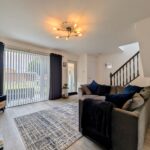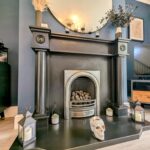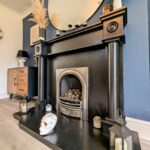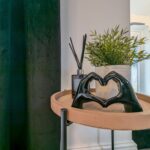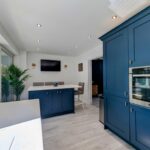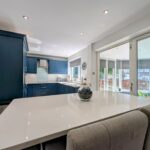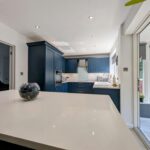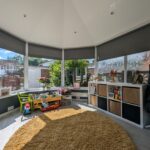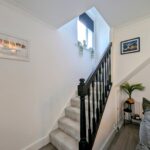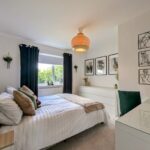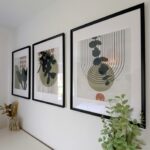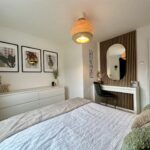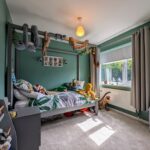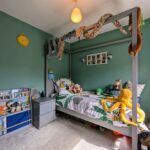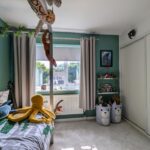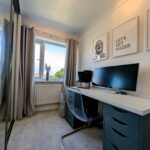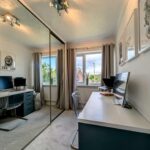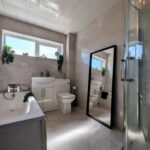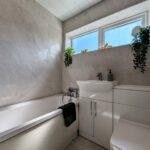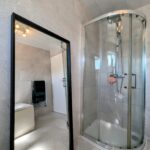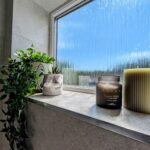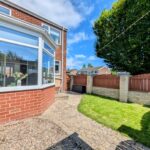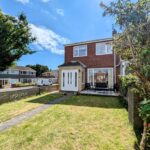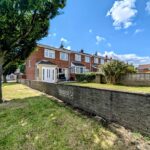Full Details
Immaculately presented three bedroom, end of terrace property offering a perfect blend of style and functionality. The property welcomes you via the entrance porch leading to the beautifully styled lounge. The lounge has a feature fire for cosy evenings, stairs to the first floor and double doors opening to the fabulous integrated kitchen/diner. This is sure to be the heart of the home, providing a modern and sociable space for cooking, dining, and entertaining, with access to the conservatory, adding an extra dimension to the living space. To the first floor there are three bedrooms and a stylish four-piece bathroom, adding a touch of luxury. The fitted wardrobes in the bedrooms offer ample storage solutions. With its convenient location and contemporary design, this property is ideal for modern family living.
Step outside and discover the delightful outdoor spaces this property has to offer. The walled garden to the front boasts a charming lawn and paved patio area, perfect for enjoying a morning coffee or alfresco dining. The enclosed South East facing rear garden is a true hidden gem, providing a private and tranquil space with a well-maintained lawn and another paved patio, ideal for outdoor relaxation or family gatherings. The garage, complete with an up and over door and electric supply, adds further convenience to this already impressive property. Whether you're looking for a place to unwind after a long day or a spot to host summer barbeques, this property offers a wonderful balance of indoor comfort and outdoor charm.
Entrance Porch 4' 0" x 6' 0" (1.22m x 1.83m)
Via UPVC double glazed door with four UPVC double glazed windows, tiled flooring and UPVC double glazed door to lounge.
Lounge 18' 0" x 13' 0" (5.49m x 3.96m)
Via UPVC double glazed glass door, with stairs to first floor, feature gas fire and surround, UPVC double-glazed full-length windows, two wall lights, TV point, radiator and double doors leading through to kitchen/diner.
Kitchen/Diner 18' 0" x 9' 0" (5.49m x 2.74m)
Range of wall, base and full-length units with Quartz work surfaces, induction hob with extractor hood over, undermount sink with mixer tap, integrated high level oven, integrated fridge/freezer, integrated washing machine, integrated dishwasher, with spotlights to ceiling, designer radiator, UPVC double glazed window, laminate wood flooring and sliding door leading to conservatory.
Conservatory 10' 0" x 10' 0" (3.05m x 3.05m)
With spotlights to ceiling, UPVC double glazed windows, UPVC double glazed French doors to rear, electric wall mounted heater and laminate wood flooring.
First Floor Landing
With loft access, coving to ceiling, storage cupboard and UPVC double glazed window.
Bedroom 1 10' 0" x 11' 0" (3.05m x 3.35m)
With UPVC double glazed window and radiator.
Bedroom 2 8' 0" x 11' 0" (2.44m x 3.35m)
With TV point, UPVC double glazed window, fitted wardrobes and radiator.
Bedroom 3 10' 0" x 7' 0" (3.05m x 2.13m)
With UPVC double glazed window, fitted sliding door wardrobes and radiator.
Bathroom 5' 0" x 10' 0" (1.52m x 3.05m)
White four-piece suite comprising panel bath with mixer tap, enclosed shower cubicle, vanity unit with wash basin and low-level WC, with chrome heated towel rail, tiled walls and flooring and UPVC double glazed window.
Loft
With pull down ladders and part boarded for storage.
Arrange a viewing
To arrange a viewing for this property, please call us on 0191 9052852, or complete the form below:

