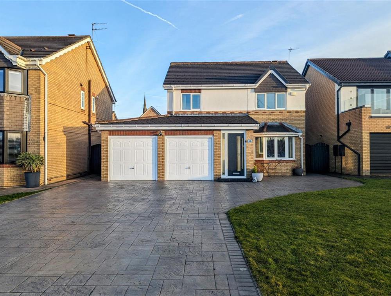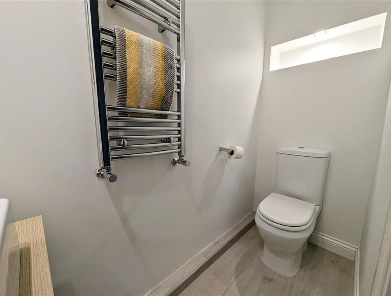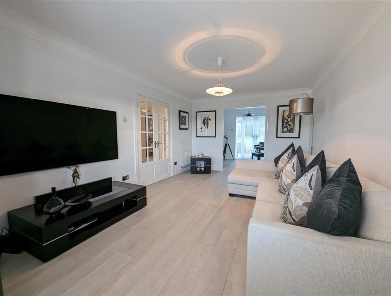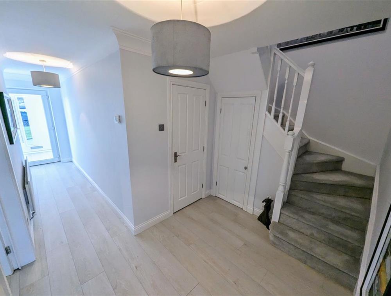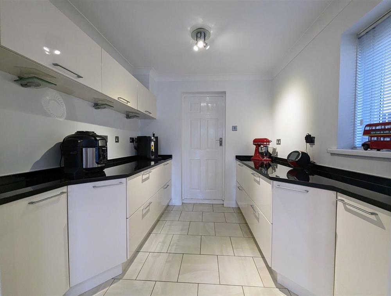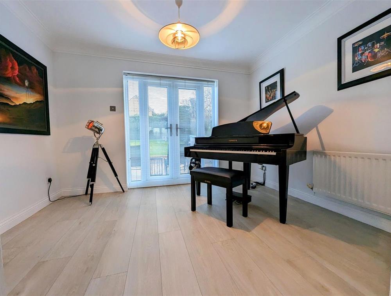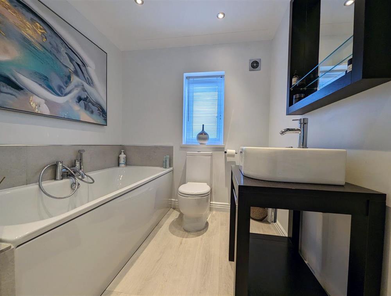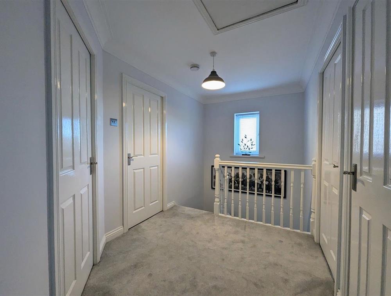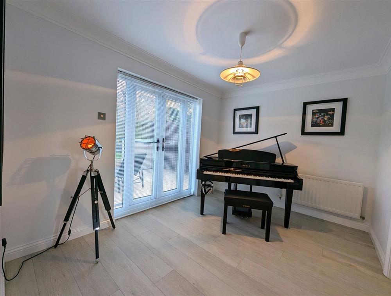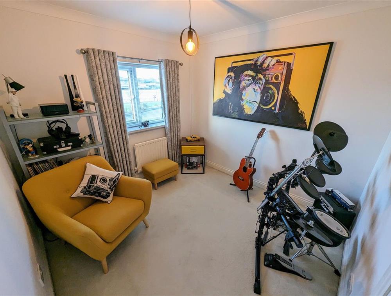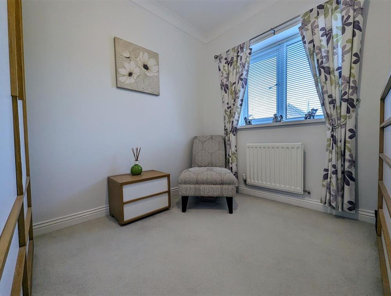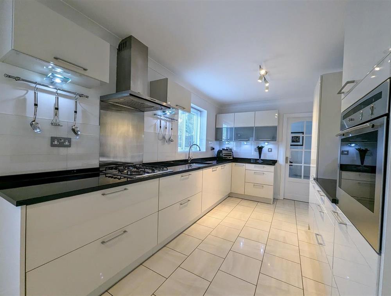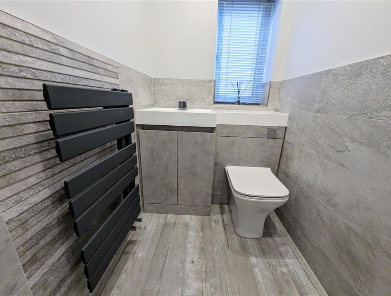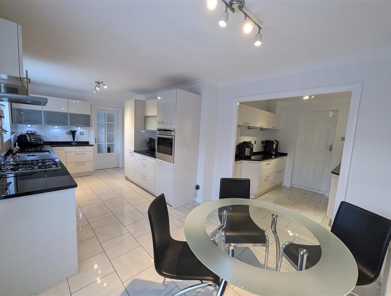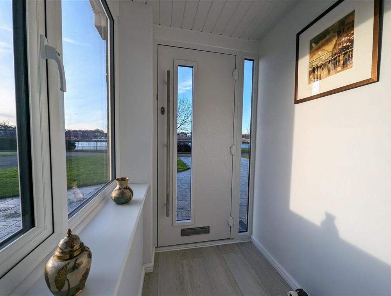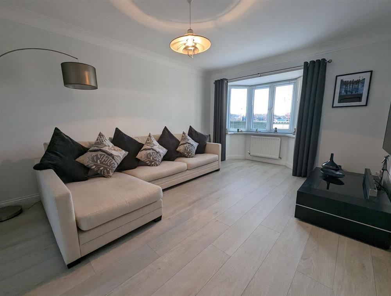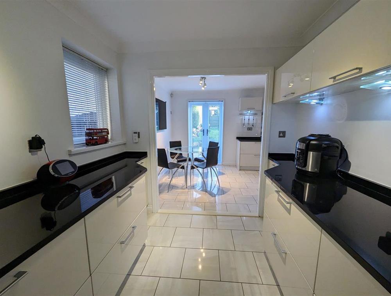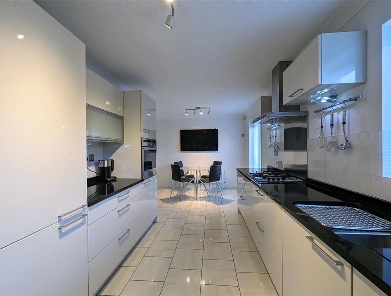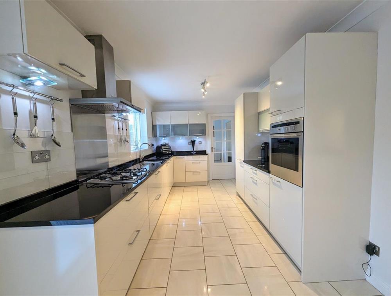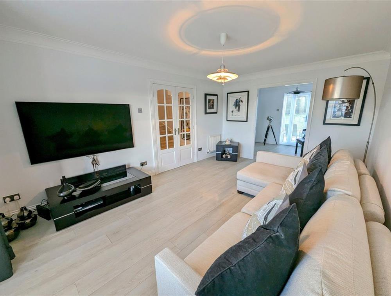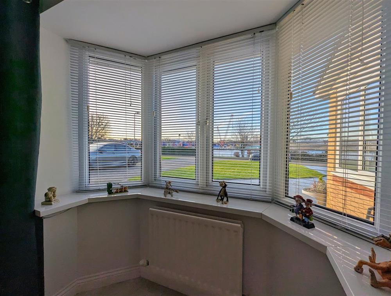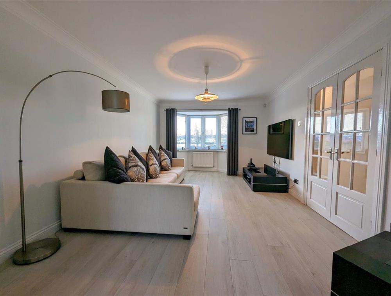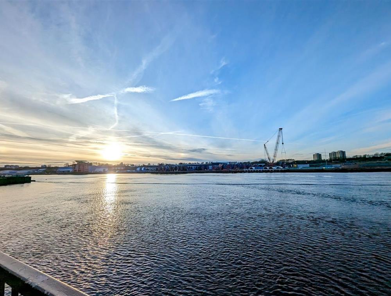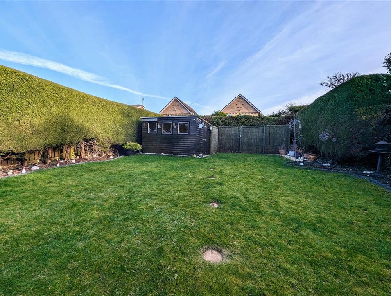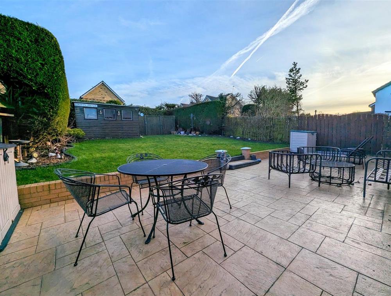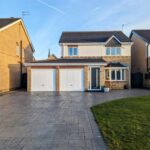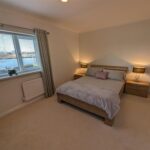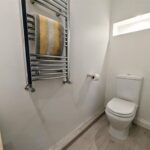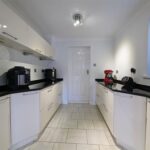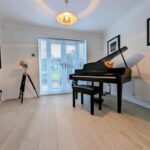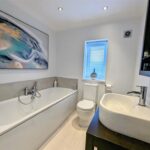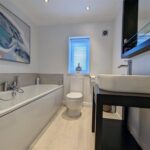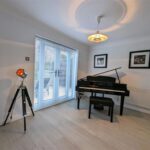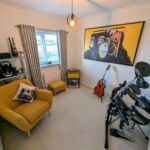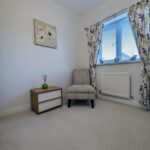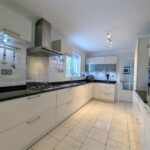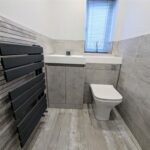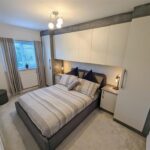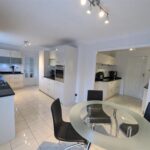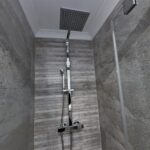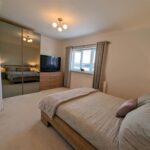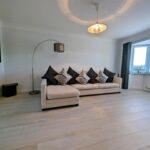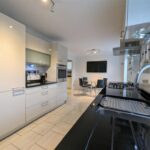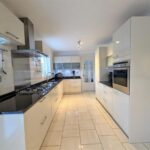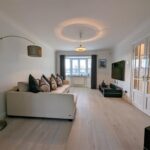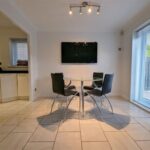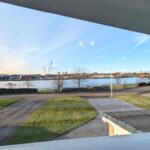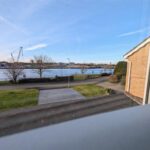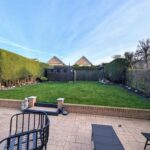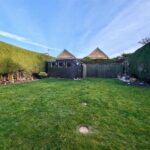Full Details
Perched majestically on the banks iconic River Tyne, this executive home boasts panoramic views that will leave you breathless. Witness stunning sunsets and tranquil river scenes from the comfort of your own sanctuary.
Step inside to discover spacious and elegantly appointed living areas designed for both relaxation and entertaining. From the inviting lounge to the formal dining room, every corner of this home exudes warmth and sophistication. There is an inviting hallway with downstairs WC, double doors leading to the lounge and door to the kitchen/diner. The lounge has a bay window with river views and is open to the dining room which French doors to the rear garden. The stunning integrated kitchen has space for a dining table and is open to the utility room with access to the double garage and French doors leading out to the rear. To the first floor there is a spacious landing leading to all four bedrooms, the master suite is complete with a beautiful ensuite bathroom, fitted wardrobes and river views. There is a lovely, inviting family bathroom which services the other bedrooms.
Immerse yourself in the tranquillity of beautifully landscaped gardens, where lush greenery and vibrant blooms create a serene outdoor oasis. Perfect for al fresco dining, relaxation, or simply soaking in the natural beauty of your surroundings. This large plot provides ample off street parking via a long, double width driveway leading to the double garage.
Entrance Porch 5' 0" x 3' 0" (1.52m x 0.91m)
Via composite door, with UPVC double glazed window, laminate wood flooring and UPVC double glazed door to hallway.
Hallway 22' 0" x 11' 0" (6.71m x 3.35m)
With stairs to first floor and storage under, coving to ceiling, radiator, UPVC double glazed window and laminate wood flooring.
Downstairs WC 7' 0" x 2' 0" (2.13m x 0.61m)
White two piece suite comprising low level WC and vanity sink, heated towel rail, spotlights to ceiling and down lights.
Lounge 11' 0" x 18' 0" (3.35m x 5.49m)
With coving to ceiling, TV point, UPVC double glazed bay window, two radiators and open to dining room.
Dining Room 11' 0" x 8' 0" (3.35m x 2.44m)
With coving to ceiling, UPVC double glazed French door, radiator and laminate wood flooring.
Kitchen/Diner 20' 0" x 9' 0" (6.10m x 2.74m)
Range of wall and base gloss units with contrasting Granite worksurfaces, sink with mixer tap, integrated high level oven, gas hob and extractor hood, integrated fridge/freezer, tiled splashback, down lightening, UPVC double glazed window, UPVC double glazed French door to rear, tiled flooring and radiator.
Utility Room 11' 0" x 8' 0" (3.35m x 2.44m)
Range of wall and base units with contrasting granite surfaces and upstand, with UPVC double glazed window, down lighting, tiled flooring and access to garage.
Internal Garage
Double garage with plumbing for washing machine, vented for tumble dryer, combi boiler and electric supply.
First Floor Landing 14' 0" x 7' 0" (4.27m x 2.13m)
With loft access, UPVC double glazed window and storage cupboard,
Bedroom 1 9' 0" x 14' 0" (2.74m x 4.27m)
With UPVC double glazed window, fitted wardrobes and radiator.
En-Suite 9' 0" x 4' 0" (2.74m x 1.22m)
White three piece suite comprising shower cubicle with dual head shower, vanity wash basin with hidden cistern WC, coving and spotlights to ceiling, UPVC double glazed window, heated towel rail, tiled walls and flooring.
Bedroom 2 12' 0" x 8' 0" (3.66m x 2.44m)
With UPVC double glazed window, fitted wardrobes and radiator.
Bathroom 6' 0" x 8' 0" (1.83m x 2.44m)
White three piece suite comprising panel bath, low level WC and vanity wash basin, with coving and spotlights to ceiling, heated towel rail, UPVC double glazed window, tiled walls and flooring.
Bedroom 3 9' 0" x 8' 0" (2.74m x 2.44m)
With coving to ceiling, UPVC double glazed window with river views and radiator.
Arrange a viewing
To arrange a viewing for this property, please call us on 0191 9052852, or complete the form below:

