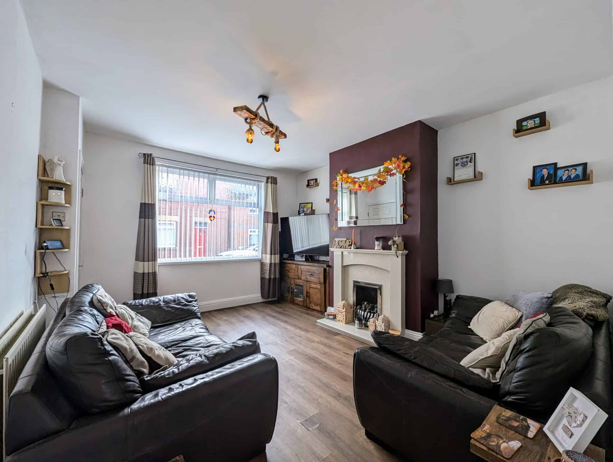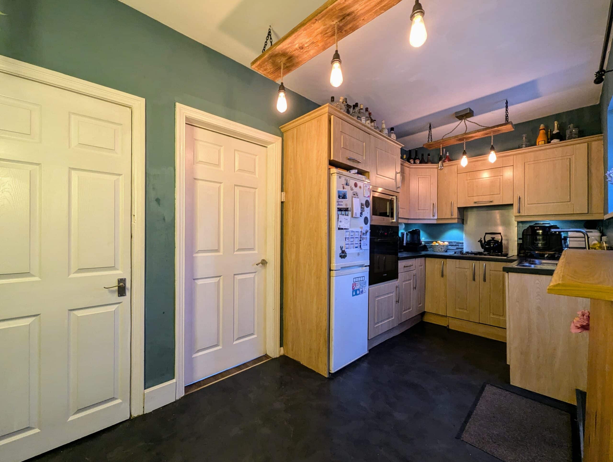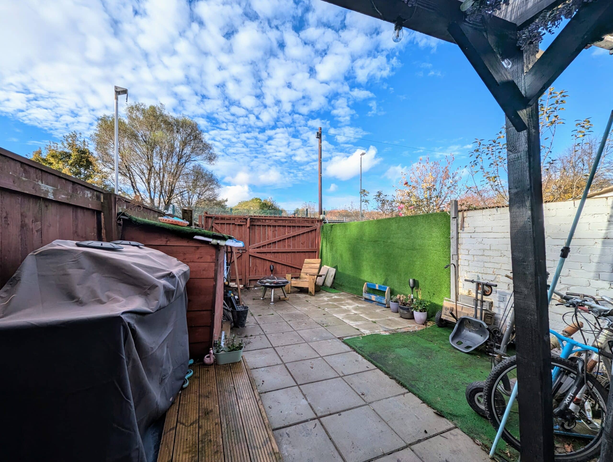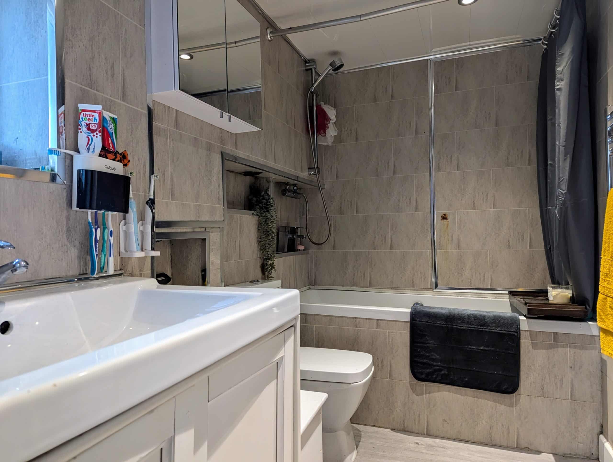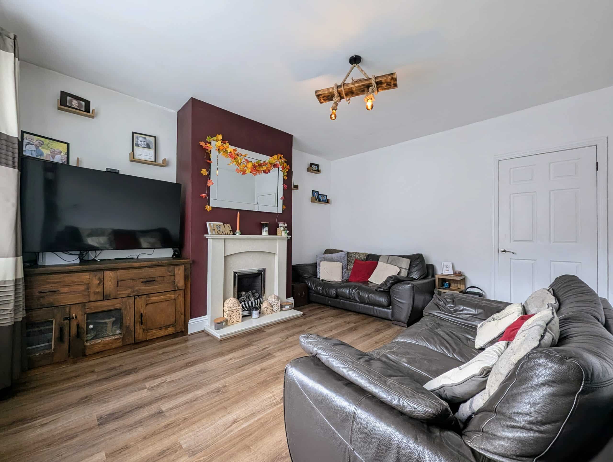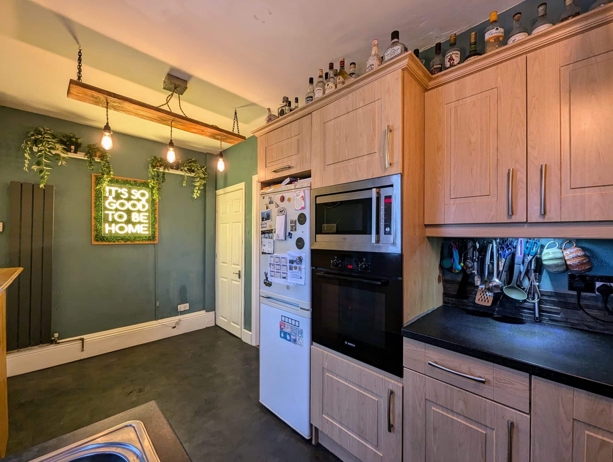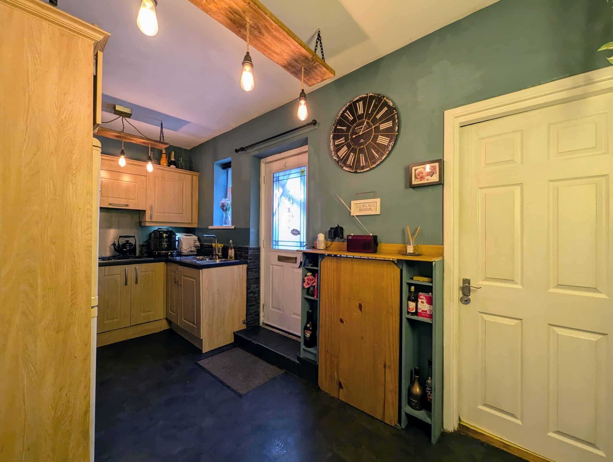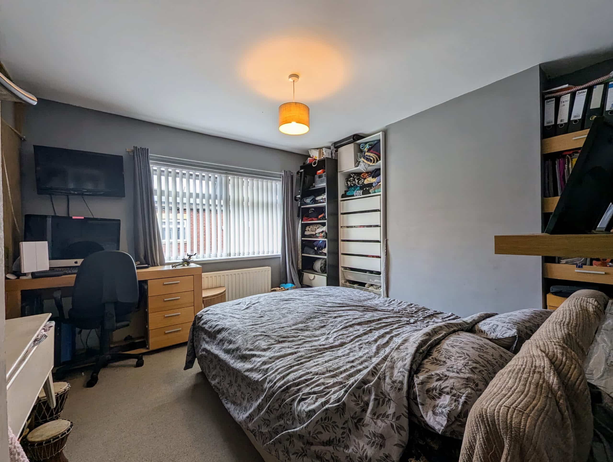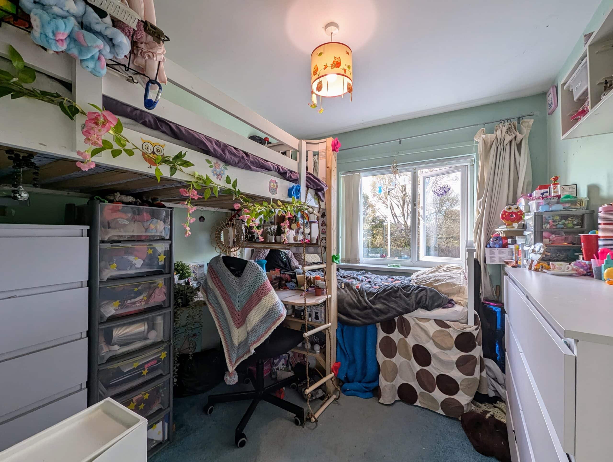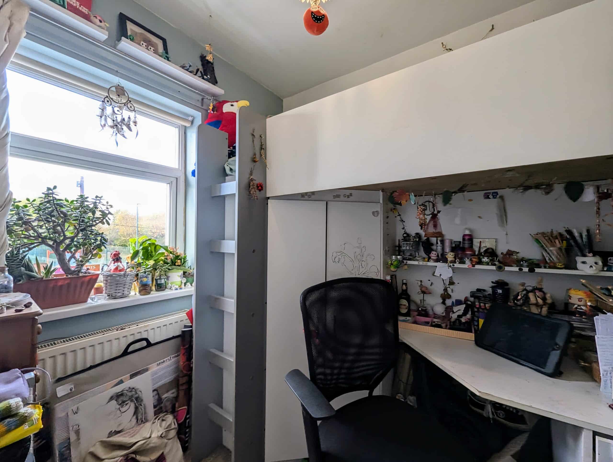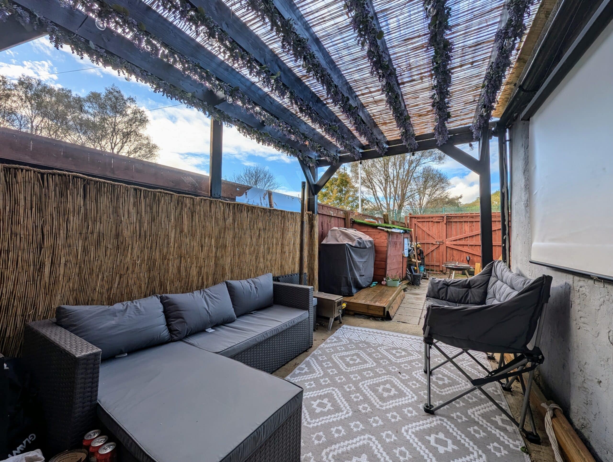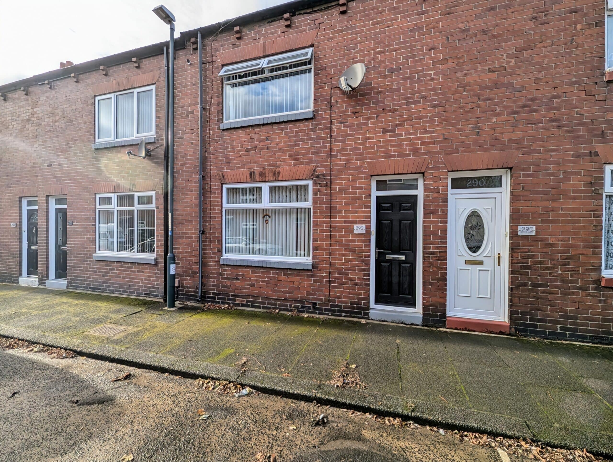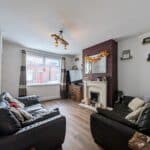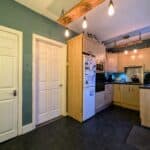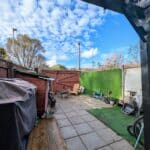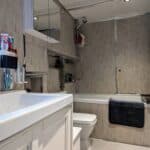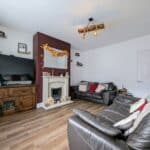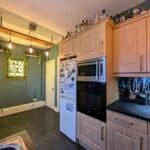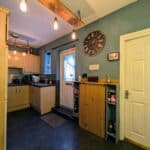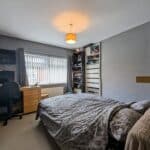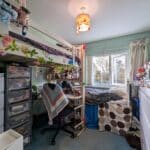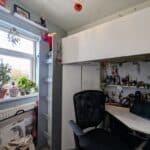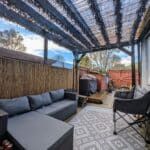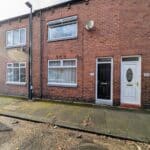Full Details
New to the market, this charming mid-terraced house presenting an enticing opportunity for a savvy first-time buyer or astute investor. Boasting three bedrooms, this property offers ample space for a growing family or those seeking a foothold in the property market. The well-equipped kitchen is a focal point of the home, providing a functional space to whip up culinary delights or gather with loved ones. Situated within walking distance to the metro station, commuting is a breeze, while the convenience of being close to the town centre ensures that every-day amenities are within easy reach. Whether you are looking to take your first step onto the property ladder or seeking a lucrative buy-to-let opportunity, this property is sure to impress with its blend of comfort and convenience.
Step outside and discover a delightful outdoor space that perfectly complements the interior charm of this home. The low-maintenance yard features a blend of practical and decorative elements, including partial decking and a patio area complete with artificial grass for a touch of greenery. A stylish pergola graces the patio area, providing a sheltered spot for relaxation. Gates to the back yard allows secure parking adding to the convenience of this property, ensuring that you can come and go with ease.
Don't miss out on your chance to make this inviting property your own and start creating lasting memories in a home that combines comfort, style, and practicality.
Lounge 14' 5" x 12' 3" (4.39m x 3.73m)
UPVC double glazed window and double radiator. Laminate flooring throughout. Access to the kitchen.
Kitchen 15' 4" x 7' 1" (4.67m x 2.17m)
UPVC double glazed window and UPVC half glazed door to the rear yard. Vinyl flooring and feature wall radiator. Integrated oven and microwave, gas hob, and washer / dryer. Range of wall and floor units and storage cupboard. Door to bathroom.
Bathroom 9' 1" x 5' 3" (2.76m x 1.59m)
UPVC double glazed window, heated towel rail and laminate flooring. Double wash basin with under sink storage. Bath with mains shower.
Bedroom One 15' 6" x 11' 2" (4.73m x 3.41m)
UPVC double glazed window and double radiator. Built in corner storage cupboard.
Bedroom Two 10' 6" x 8' 7" (3.21m x 2.61m)
UPVC double glazed window and double radiator.
Bedroom Three 7' 3" x 6' 8" (2.21m x 2.02m)
UPVC double glazed window and double radiator.
Arrange a viewing
To arrange a viewing for this property, please call us on 0191 9052852, or complete the form below:

