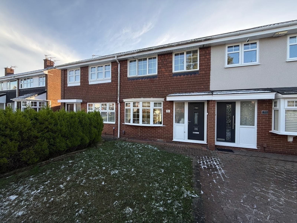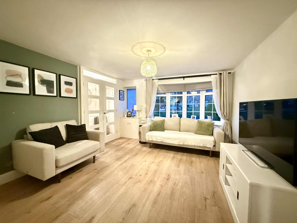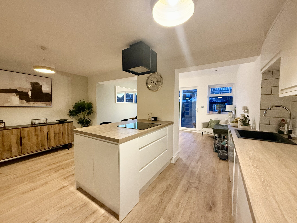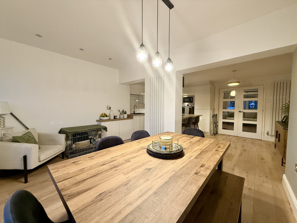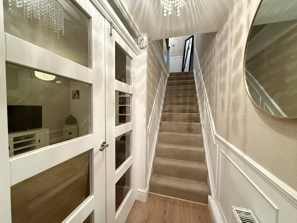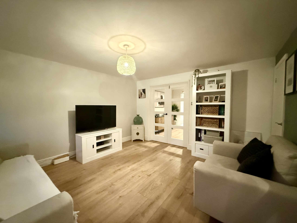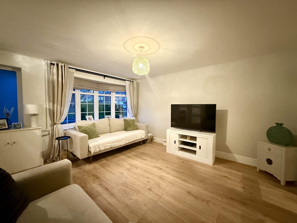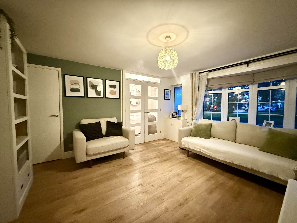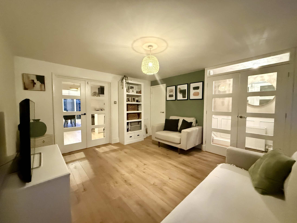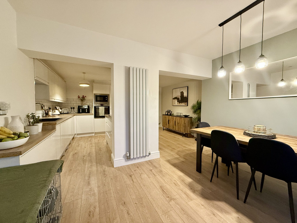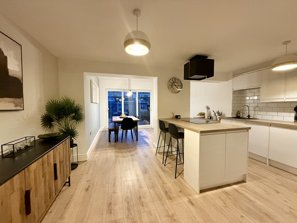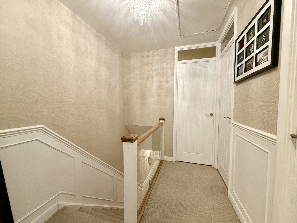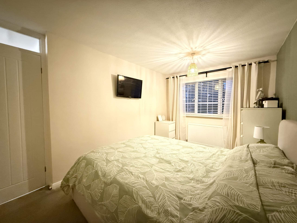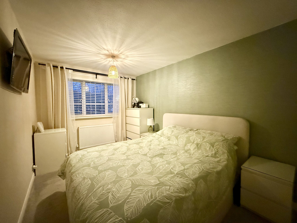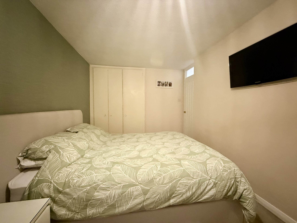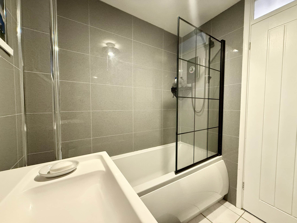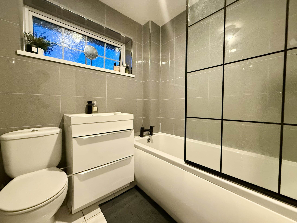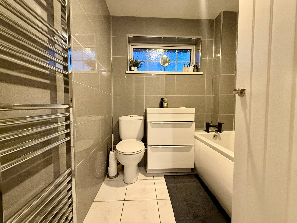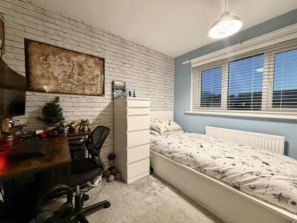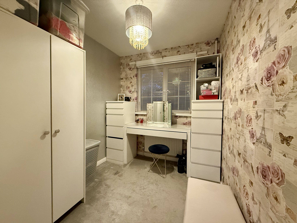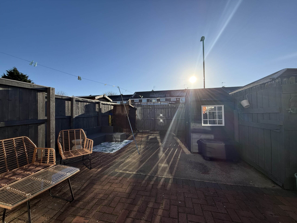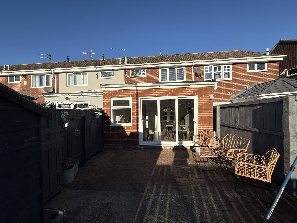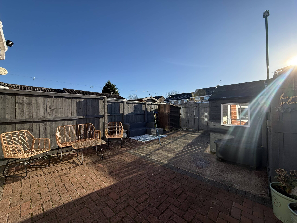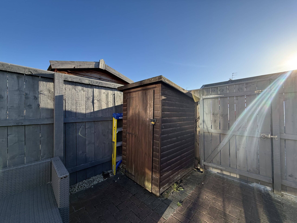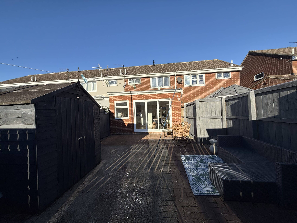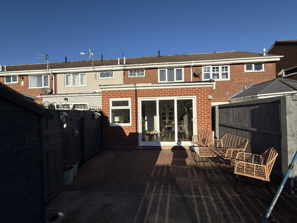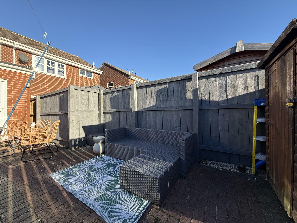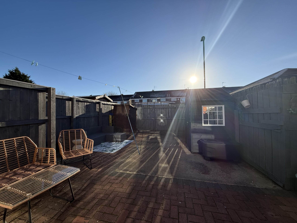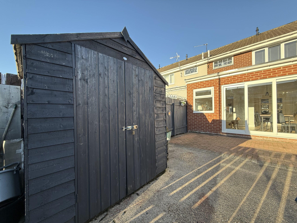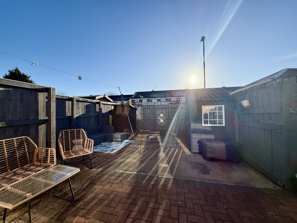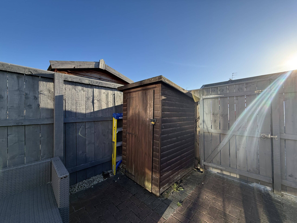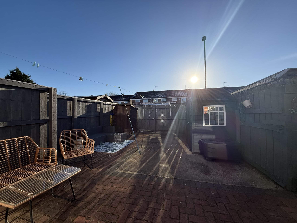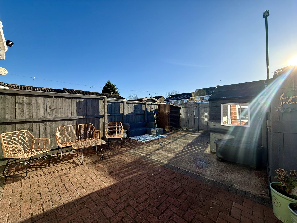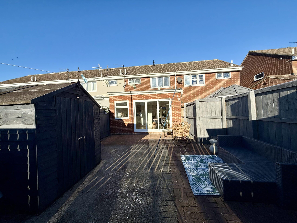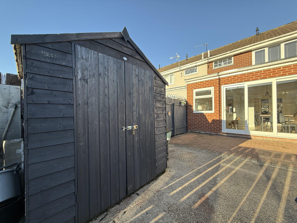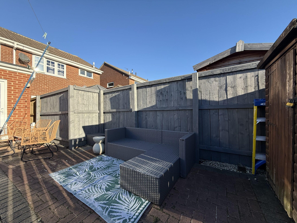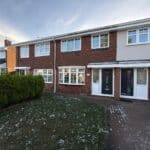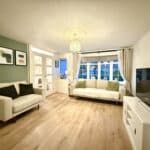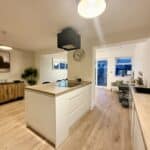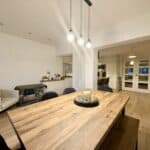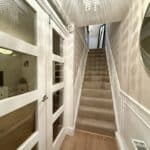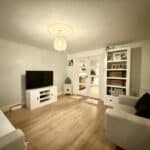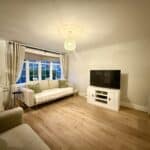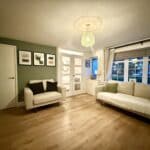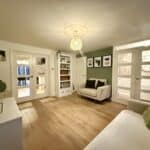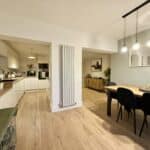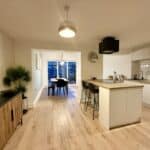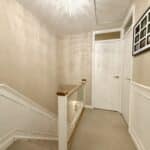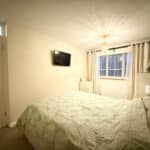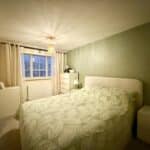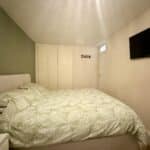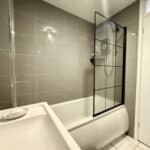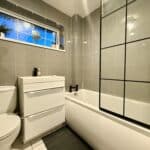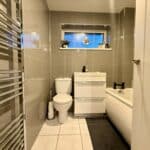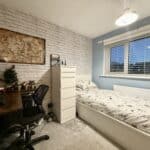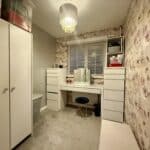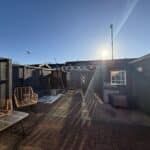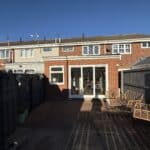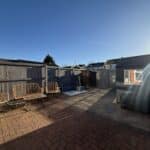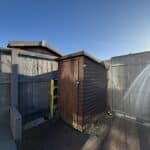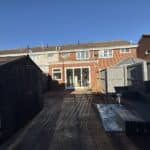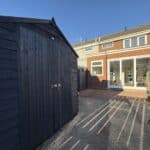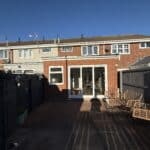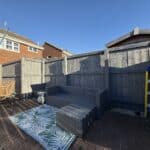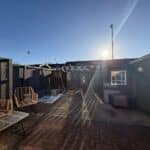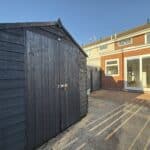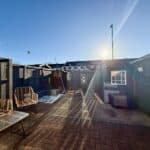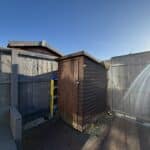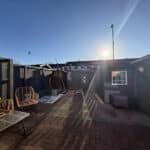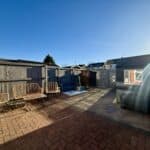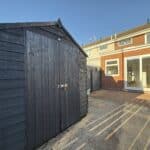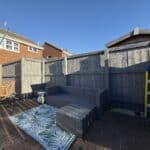Full Details
Nestled within a popular residential estate, this stunning 3-bedroom mid-terraced house presents a wonderful opportunity for those seeking a tastefully renovated property to call home. Boasting an extended kitchen/diner that serves as the heart of the home, the property offers a seamless fusion of modern convenience and classic charm. The beautifully decorated interiors exude a sense of warmth and comfort, inviting residents to relax and unwind in style. The focal point of the house is undoubtedly the stunning bathroom, a luxurious oasis where one can indulge in moments of tranquillity. With all rooms thoughtfully designed and fully renovated, this residence is truly a turn-key solution for those looking to move in and start enjoying their new home right away.
Outside, a block-paved path winds its way to the front door, flanked by a lush turf area that adds a splash of greenery to the facade. The rear garden, enclosed for privacy, offers a low-maintenance outdoor space perfect for relaxing or entertaining guests. Gated access ensures security and peace of mind, while a shed provides additional storage space for all your outdoor equipment and belongings. Whether you're enjoying a quiet morning coffee in the garden or hosting summer barbeques with friends, this outdoor oasis offers a versatile space to suit all your needs. With the perfect blend of indoor elegance and outdoor charm, this property truly offers a well-rounded living experience for those looking to make a house a home.
Hallway
Via partially glazed composite door, oak effect laminate flooring, feature panelling to the walls and stairs leading to the first floor.
Lounge 27' 0" x 20' 1" (8.22m x 6.12m)
With oak effect laminate flooring, under stair cupboard, bow UPVC double glazed window and glazed internal doors leading to the kitchen/diner.
Kitchen/Diner 50' 7" x 47' 3" (15.41m x 14.41m)
A range of wall, base units and island all with solid oak work surfaces. Integrated eye level oven, induction hob, microwave oven and feature extractor fan. Integrated fridge freezer, slimline dishwasher, tumble dryer and washing machine. Spotlights and feature pendant lighting, laminate oak effect flooring, feature vertical radiators and sliding doors leading to the rear garden.
First Floor Landing
With feature wall panelling and loft access.
Bedroom One 16' 10" x 12' 6" (5.12m x 3.82m)
With fitted wardrobes, radiator and UPVC double glazed window.
Bedroom Two 11' 6" x 12' 5" (3.50m x 3.78m)
Radiator and UPVC double glazed window.
Bedroom Three 11' 2" x 9' 6" (3.40m x 2.90m)
With radiator and UPVC double glazed window.
Bathroom 8' 2" x 13' 9" (2.50m x 4.20m)
Three piece suite comprising panelled bath with shower over and shower screen, low level WC and vanity sink unit with mixer tap. Heated towel rail, fully tiled walls and floor and UPVC double glazed window.
Arrange a viewing
To arrange a viewing for this property, please call us on 0191 9052852, or complete the form below:

