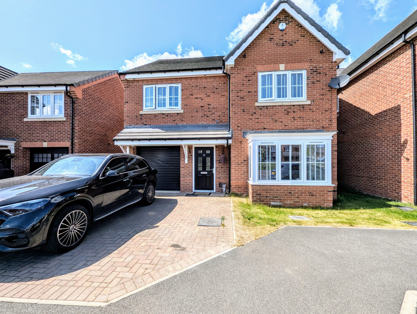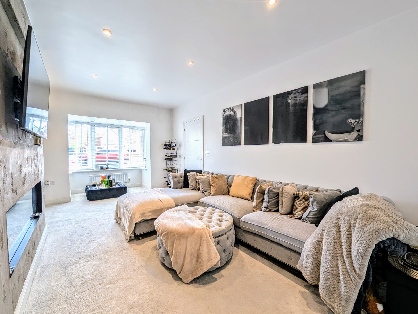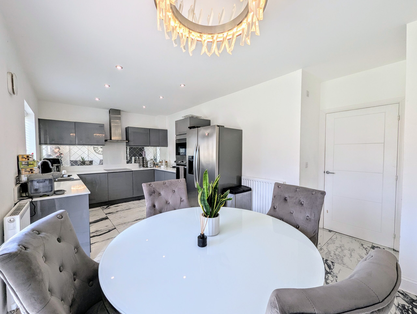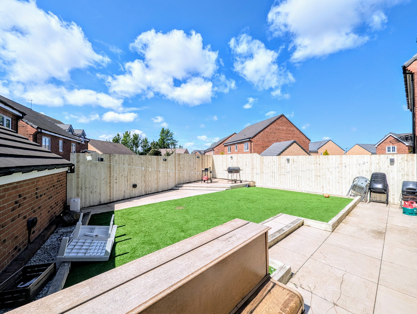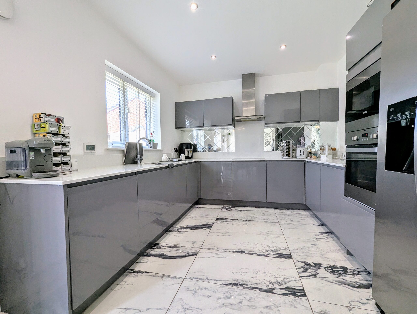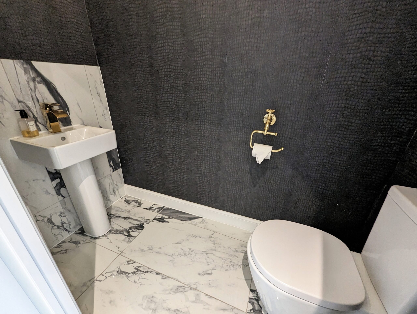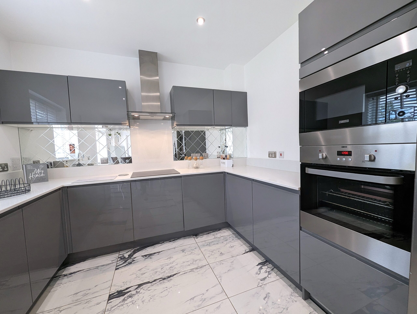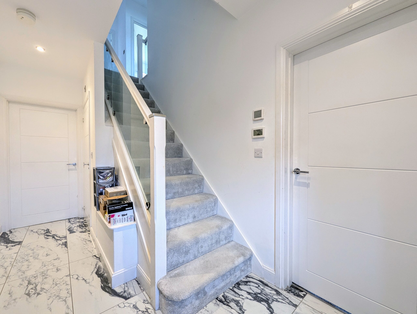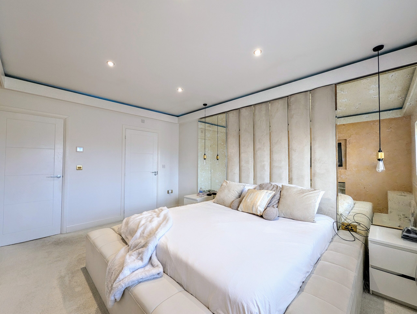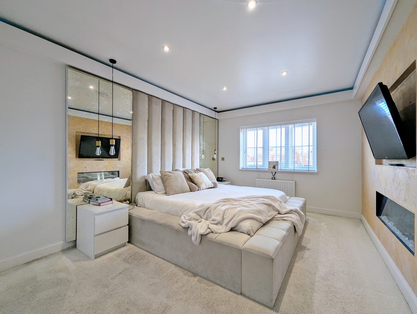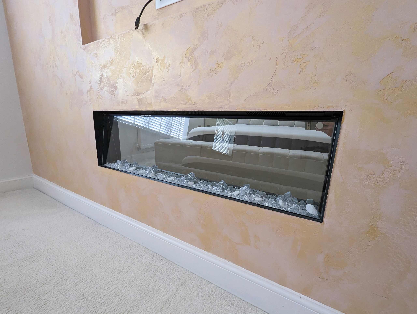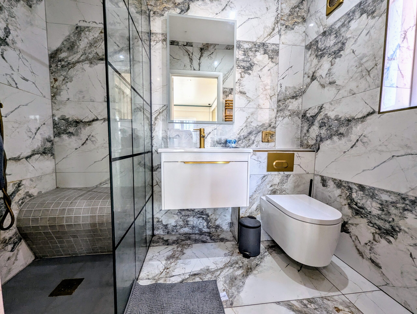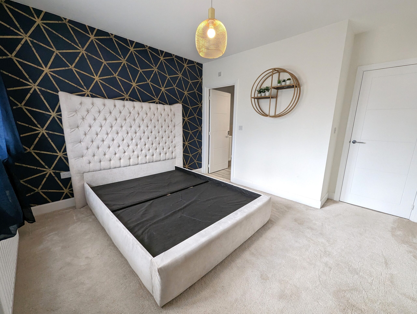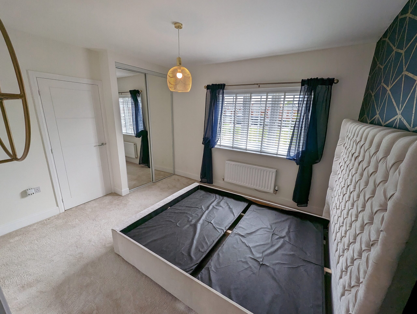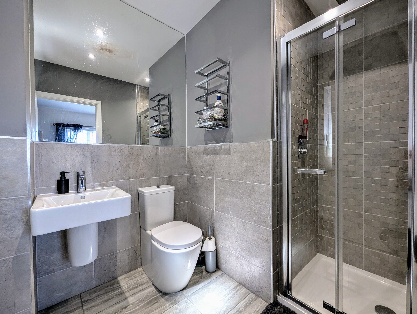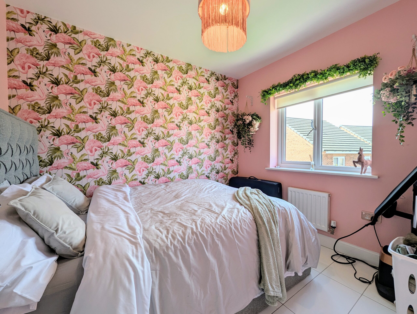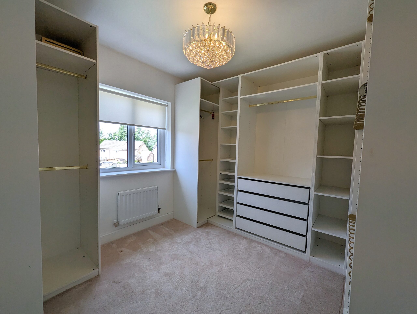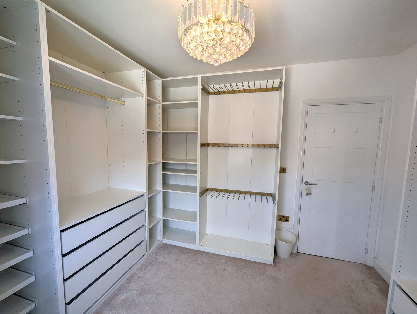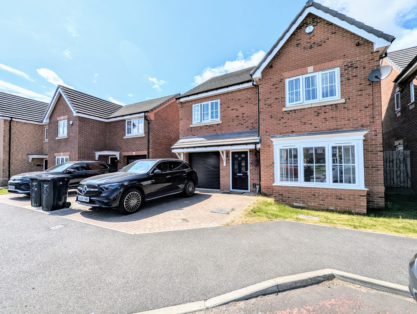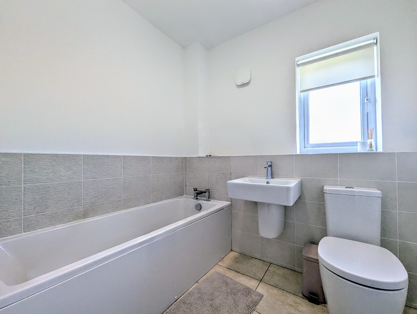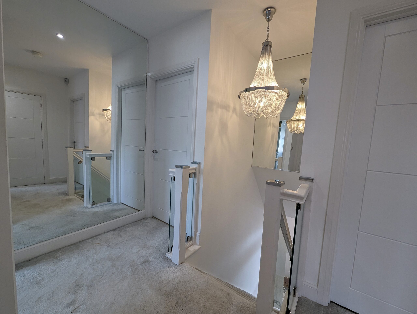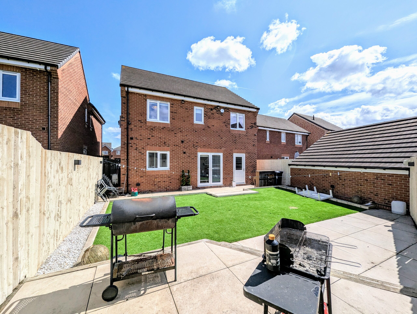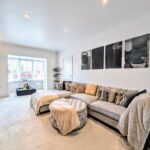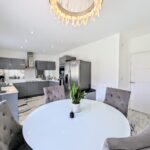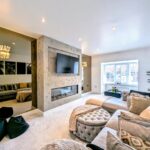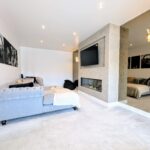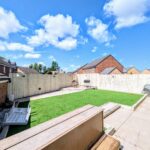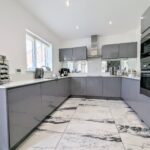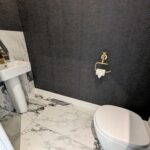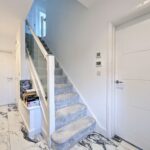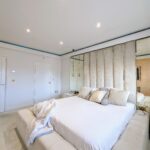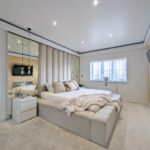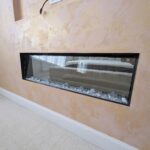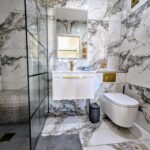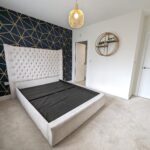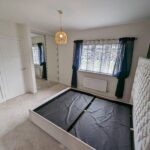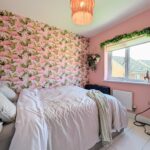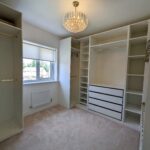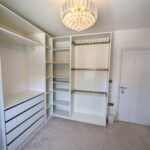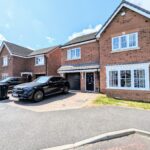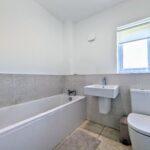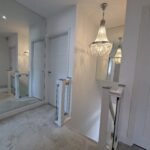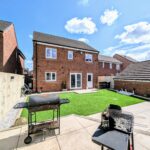Full Details
This fabulous property is proudly positioned on Swallow Drive, with a pleasant outlook over greenery within the new Westburn Village development. Beautifully presented throughout with high spec finishing touches, this glamourous home is sure to draw interest! The property welcomes you in via the entrance hallway with stairs to first floor and stylish tiles continuing through to the kitchen and downstairs WC. The hall provides access to the lounge, entering the lounge your attention is instantly caught by the striking feature wall, this is the perfect setting for cosy nights watching a film with the family. The modern integrated kitchen/diner is equally impressive and is finished with Quartz worksurfaces and has French doors leading out to the beautifully kept rear garden, ideal for entertaining friends and family. There is a handy utility room off the kitchen and access to the garage, currently utilized as a home gym/office. To the first floor there are four well proportioned bedrooms, two of which have luxurious en-suite bathrooms, the master bedroom oozes stylish finishing touches and benefits from feature walls, fireplace and built in bed; the family bathroom completes the property. Externally there is a lawn to the front with driveway to provide off street parking. To the rear there is a contemporary low maintenance garden. Viewings are simply a MUST to appreciate this fantastic home!
Entrance Hall
Via composite door with stairs to first floor, radiator and tiled flooring.
Lounge 21' 10" x 10' 7" (6.65m x 3.23m)
With spotlights to ceiling, feature media wall with insert fire and bespoke mirrored walls either side, wall lights, TV point, UPVC double glazed bay window and radiator.
Kitchen/Diner
Range of wall and base gloss units with Quartz contrasting work surfaces, sink with mixer tap and drainer, integrated high level oven, high level integrated microwave, integrated dishwasher, integrated hob with extractor fan, mirrored splashback, spotlights to ceiling, UPVC double glazed window, UPVC double glazed French doors to rear, radiator and tiled flooring.
Downstairs WC 6' 7" x 3' 1" (2.00m x 0.94m)
White two piece suite comprising low level WC and hand wash basin with tiled splashback, radiator and tiled flooring.
Utility Room 9' 5" x 5' 11" (2.86m x 1.80m)
With base units and work surfaces, sink with mixer tap and drainer, plumbing for washing machine, composite door to rear, radiator, access to garage and tiled flooring.
Bedroom One 10' 10" x 14' 5" (3.30m x 4.40m)
With bespoke fitted headboard with mirrored panels either side and drop down ceiling lights, media wall with insert fire and TV point, spotlights to ceiling, LED mood lighting to ceiling, UPVC double glazed window and radiator.
Ensuite 4' 8" x 7' 5" (1.41m x 2.26m)
White three piece suite comprising walk in shower with built-in seating, floating vanity wash basin and hidden cistern low level WC, heated towel rail, UPVC double glazed window, tiled walls and flooring.
Bedroom Two 12' 3" x 13' 5" (3.73m x 4.08m)
With UPVC double glazed window, storage cupboard and radiator.
Ensuite Two 8' 0" x 5' 11" (2.44m x 1.81m)
White three piece suite comprising shower enclosure, floating wash basin and low level WC, with spotlights to ceiling, fitted mirror, tiled walls and tiled flooring.
Bedroom Three 9' 2" x 10' 11" (2.79m x 3.32m)
With UPVC double glazed window, radiator and tiled flooring.
Bedroom Four 6' 2" x 9' 9" (1.88m x 2.98m)
With UPVC double glazed window, fitted storage and radiator.
Bathroom
White three piece suite comprising panel bath, floating wash basin and low level WC, with half tiled walls, UPVC double glazed window and radiator.
Arrange a viewing
To arrange a viewing for this property, please call us on 0191 9052852, or complete the form below:

