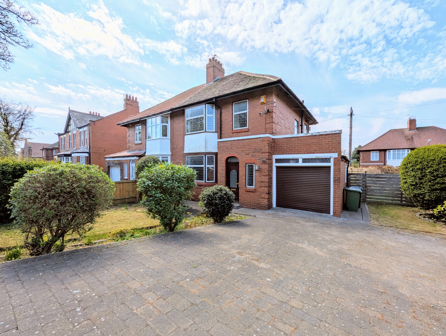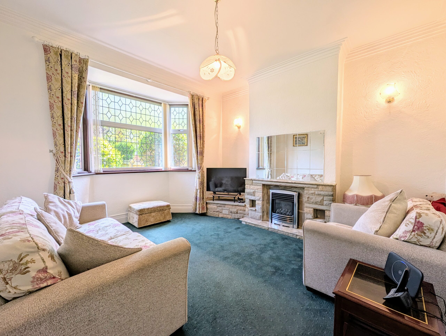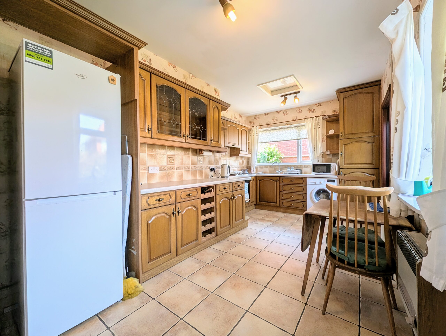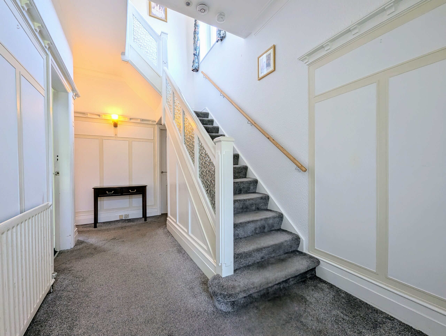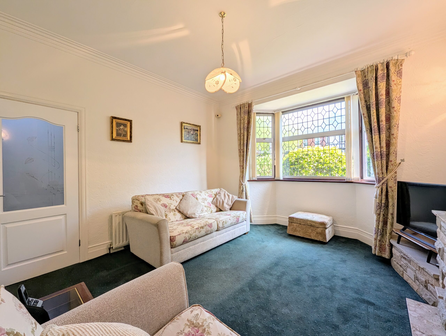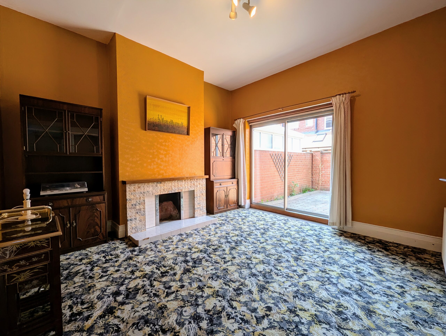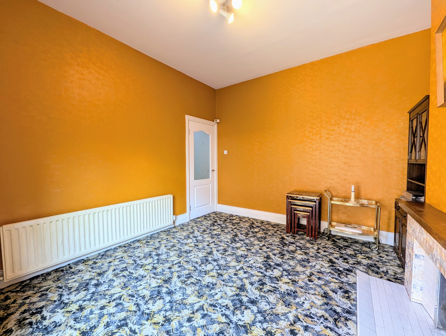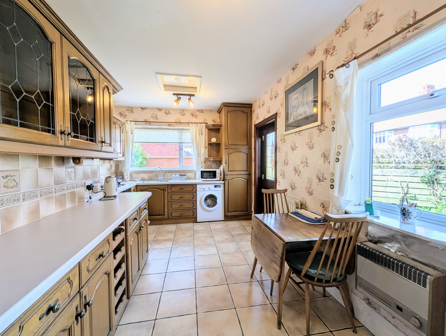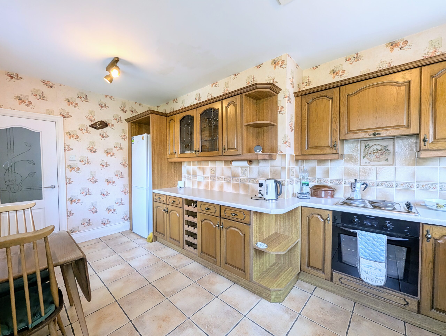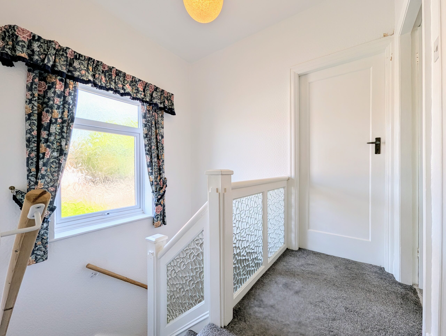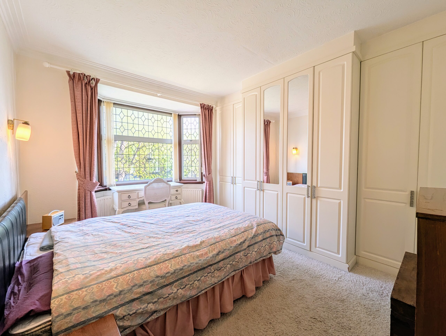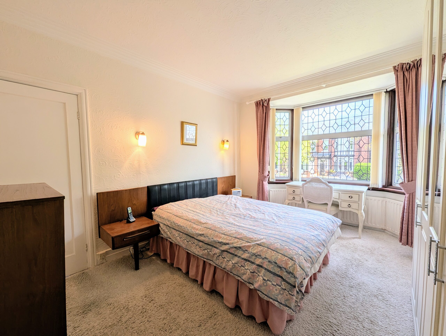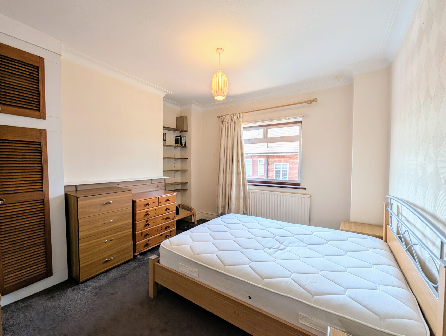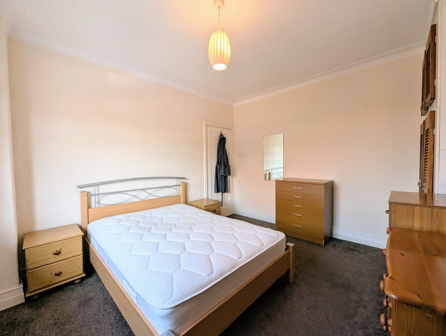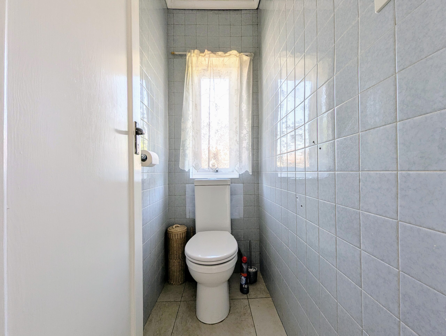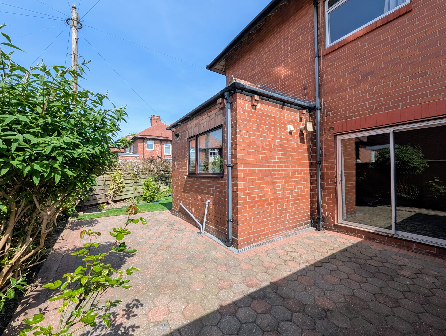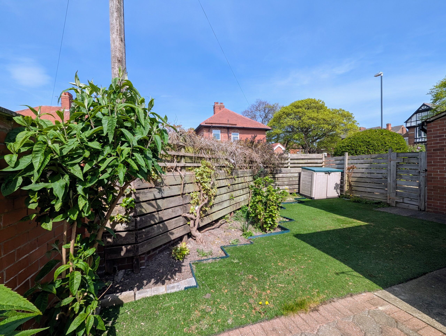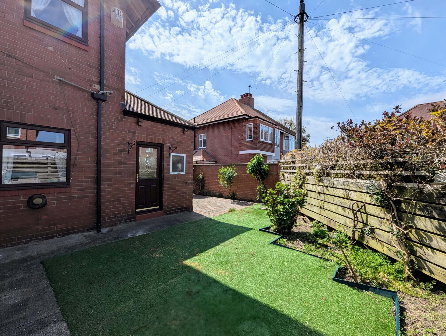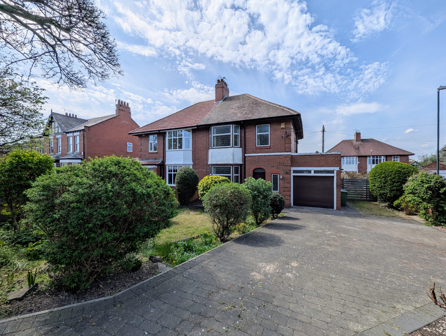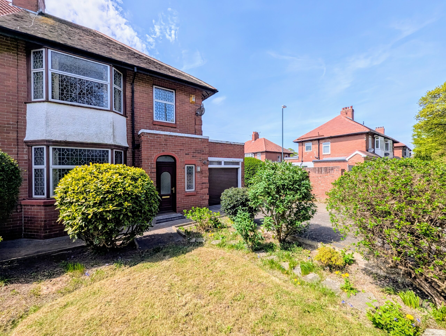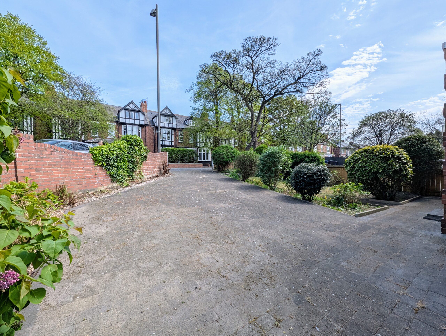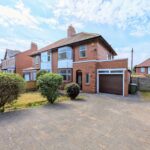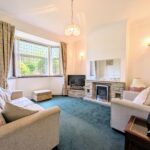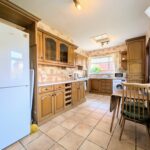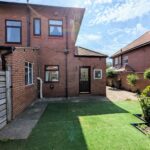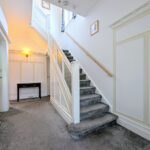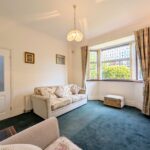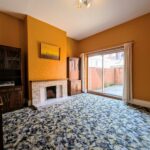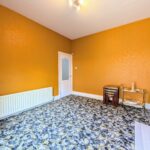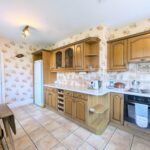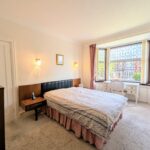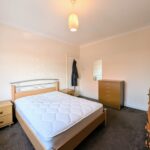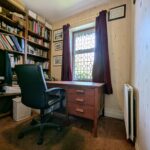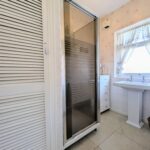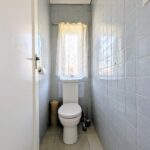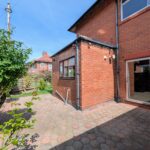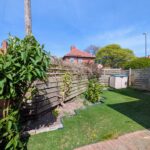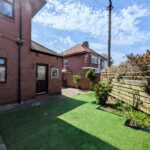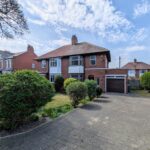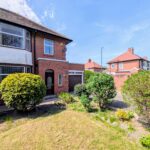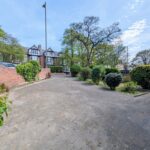Full Details
This three-bedroom semi-detached house offers a rare opportunity for those seeking a home with immense potential. A cherished family home by the current owners who have owned it since the mid sixties. With no onward chain, this property is ready to welcome a new family seeking a place to call home. Boasting a corner plot, this residence exudes charm and character, offering two reception rooms that provide ample living space The property is conveniently situated within strolling distance to Harton Village, which hosts community events throughout the year. The Nook just a little further providing easy access to ample amenities including popular cafes and restaurants,. This is a popular spot for leisurely strolls and outdoor activities, enhancing the lifestyle this home has to offer. The garage and driveway provide convenient parking options, while the property's unique layout and design present a canvas for endless possibilities to create a dream home.
The corner plot location offers gardens to the front, back, and sides, creating a private oasis for residents to enjoy. The low maintenance garden features a paved patio area ideal for al fresco dining or hosting gatherings, while the lawned garden with flower beds adds a touch of natural beauty to the surroundings. Not to be outdone, the paved driveway offers an abundance of parking space, catering to the needs of homeowners with multiple vehicles or guests.
Hallway 14' 4" x 7' 2" (4.36m x 2.18m)
Upon entering the property, an internal door leads through to the spacious hallway. With double radiator, wall panelling and stairs to the first floor. Cupboard for additional storage and internal door allowing access to the garage.
Lounge 14' 3" x 12' 11" (4.34m x 3.93m)
Aluminium framed double glazed bay window and double radiator. Stone built fireplace and feature wall lights.
Second Reception Room 12' 5" x 11' 11" (3.79m x 3.63m)
Aluminium framed double glazed sliding doors leading to the rear garden, double radiator and decorative fireplace.
Kitchen 16' 3" x 9' 11" (4.95m x 3.03m)
UPVC double glazed windows and door leading to the back garden. Range of wall and base units, with electric oven and hob.
Landing 10' 4" x 8' 2" (3.15m x 2.49m)
UPVC double glazed window and loft access, with potential for conversion.
Bedroom One 14' 10" x 10' 0" (4.52m x 3.04m)
Aluminium framed double glazed bay window and double radiator. Fitted wardrobes provide additional storage.
Bedroom Two 12' 6" x 11' 11" (3.80m x 3.62m)
Aluminium framed double glazed window and double radiator. Built in cupboard for additional storage.
Bedroom Three 8' 9" x 7' 11" (2.67m x 2.41m)
Currently being utilised as a office with aluminium framed double glazed window and single radiator.
WC 5' 1" x 2' 11" (1.54m x 0.88m)
UPVC double glazed window, tiled walls and WC.
Bathroom 5' 5" x 8' 11" (1.65m x 2.71m)
UPVC double glazed window, shower cubicle with glass screen and wash basin. Cupboard for additional storage.
Arrange a viewing
To arrange a viewing for this property, please call us on 0191 9052852, or complete the form below:

