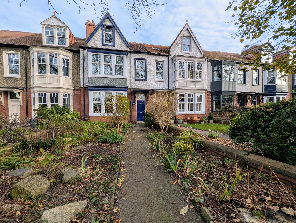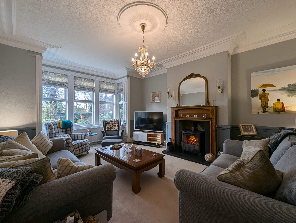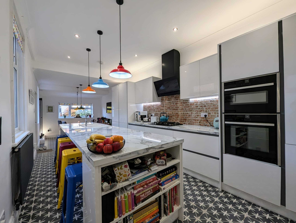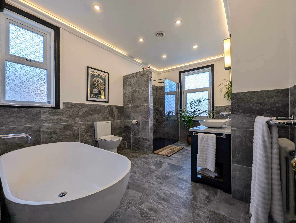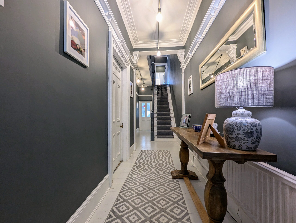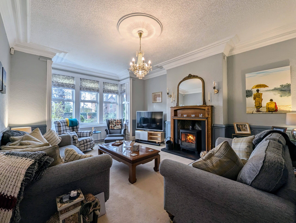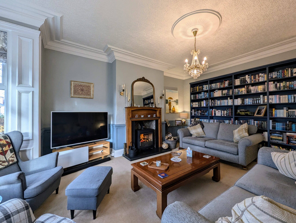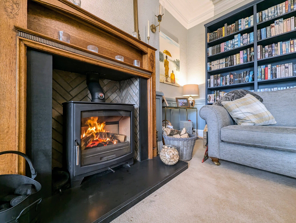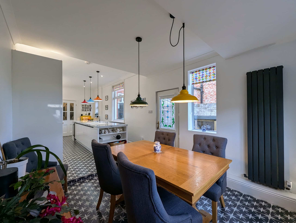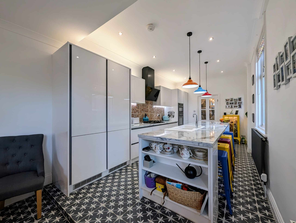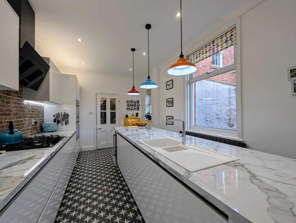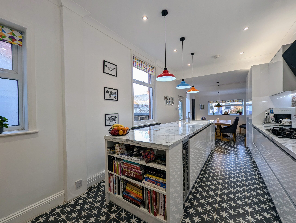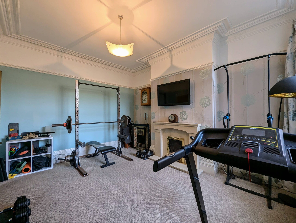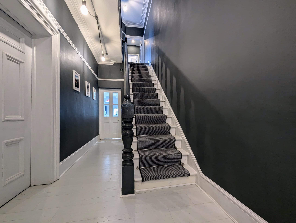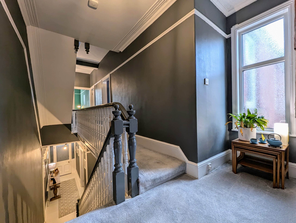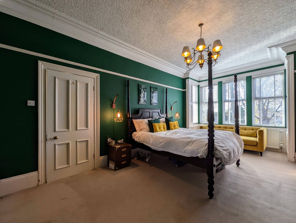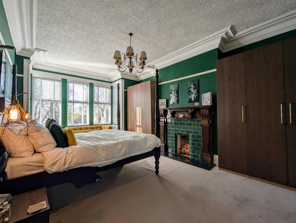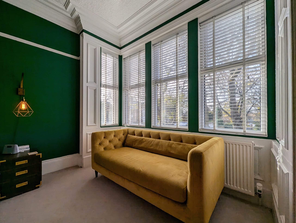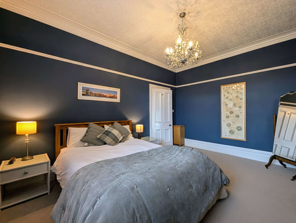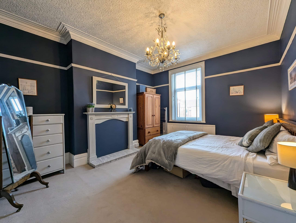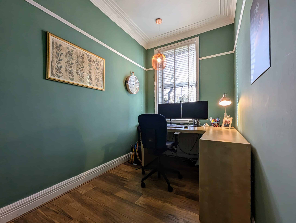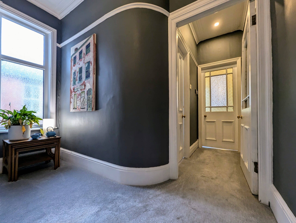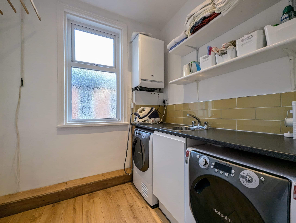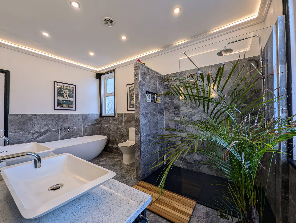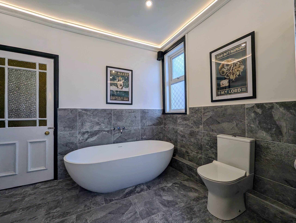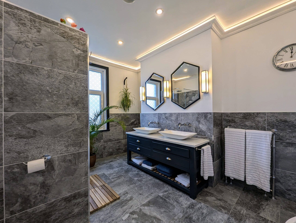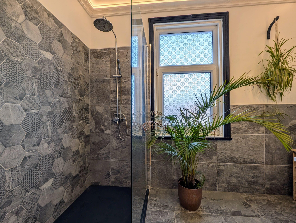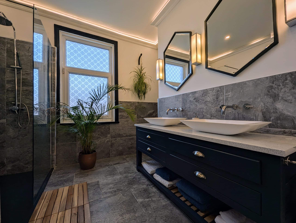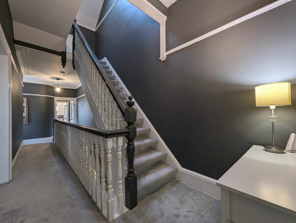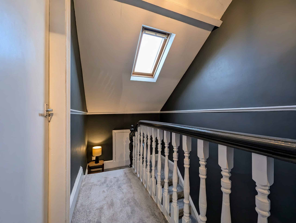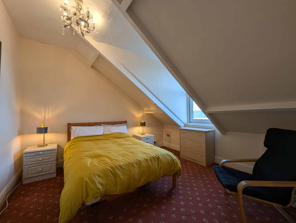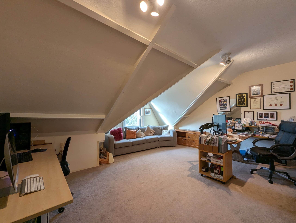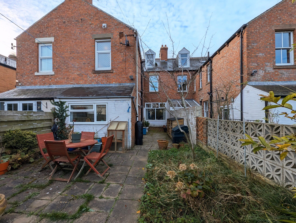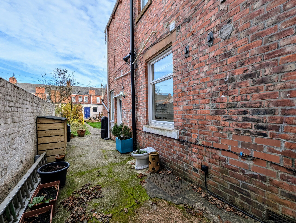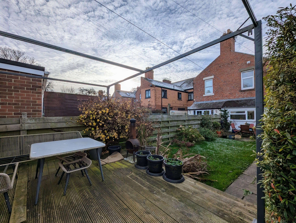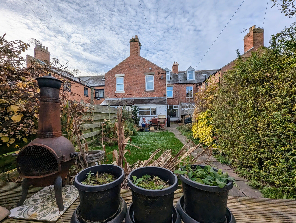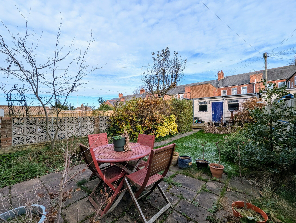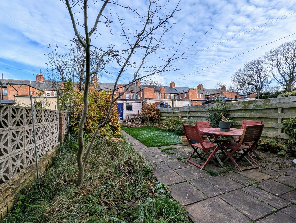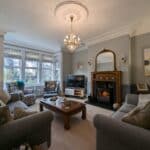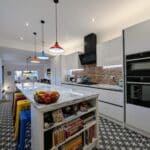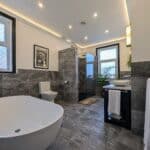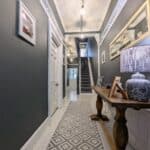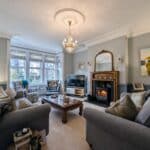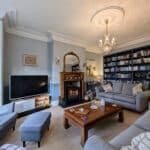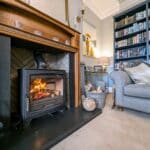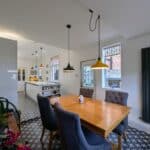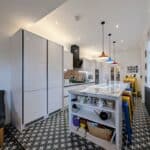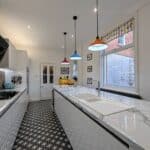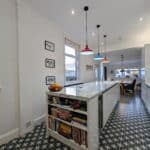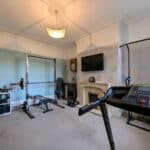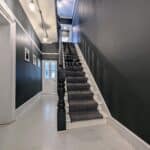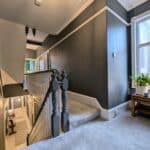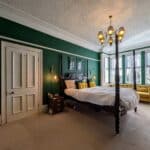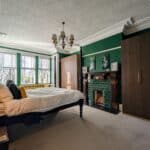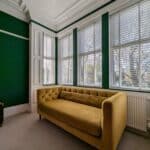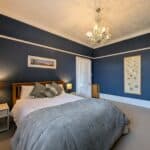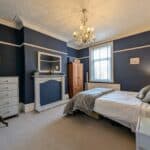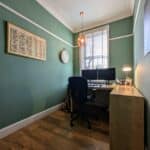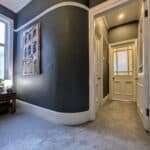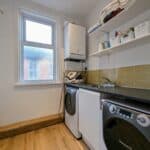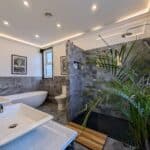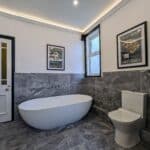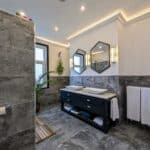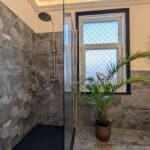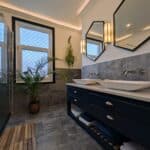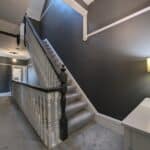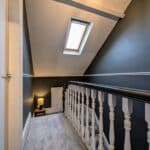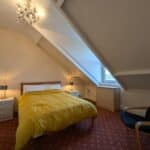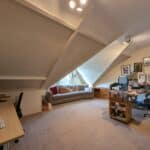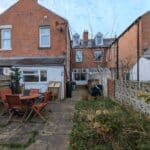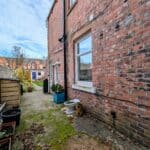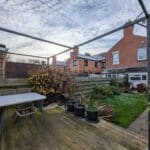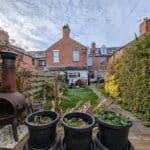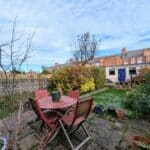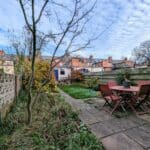Full Details
Welcome to this exceptional 5-bedroom mid-terraced house, a true gem nestled in a sought-after location. This mid-terraced period home boasts a perfect blend of modern comforts and traditional charm. Upon entering, you are greeted by a spacious layout that includes five generously sized bedrooms, two reception rooms, a modern kitchen and dining area, a stunning bathroom, and a convenient laundry room. The tasteful décor throughout the property creates an inviting atmosphere that is both elegant and cosy. The exquisite gardens surrounding the home further enhance its appeal, providing a serene outdoor retreat for relaxation and entertaining.
The outside space of this property is nothing short of spectacular. At the forefront of the home, a beautifully landscaped garden welcomes you with an array of trees and shrubs that perfectly complement the period style of the property. This tranquil oasis offers a peaceful setting for outdoor enjoyment, whether you're hosting gatherings or simply relaxing in the fresh air. Additionally, a double garage with an electrical supply and a roller shutter door provides ample space for parking and storage. The garage also features a convenient access door leading to the garden, making it easy to transport items back and forth. This property truly offers the best of both worlds – a peaceful sanctuary indoors and a charming outdoor space that is ideal for enjoying the beauty of nature.
Located in close proximity to Harton Village and The Nook, this stunning property offers easy access to a wide range of amenities, including shops, restaurants, and schools. With its spacious interior, beautiful gardens, and convenient location, this mid-terraced house is a rare find that is sure to impress those seeking a blend of comfort, style, and functionality in their next home. Don't miss the opportunity to make this exceptional property yours – schedule a viewing today and experience the beauty and charm of this remarkable home for yourself.
Vestibule 3' 10" x 4' 11" (1.18m x 1.50m)
The vestibule features a traditional design, with classic detailing that sets the tone for the rest of the home. A partially glazed door opens into the hallway, allowing natural light to flow in while maintaining privacy.
Hallway 28' 4" x 6' 9" (8.64m x 2.06m)
This hallway combines classic charm with modern functionality, creating a harmonious blend of traditional and contemporary elements. The period features include coving to the ceiling and picture rail. The industrial-style lighting fixtures introduce a chic, modern contrast to the space. The hallway also provides easy access to a convenient ground-floor cloakroom and under-stairs storage, while the laminate flooring adds both durability and visual appeal. A radiator ensures warmth and comfort, making this hallway as inviting as it is stylish.
Living Room 19' 7" x 14' 5" (5.96m x 4.40m)
This generously sized lounge seamlessly blends period charm with modern comforts, creating a welcoming and stylish space. The focal point of the room is a stunning fireplace with a log-burning stove. The panelled walls add a touch of elegance and texture, while the feature ceiling rose with an elegant chandelier enhances the traditional atmosphere. Vintage-style wall lights further complement the space, casting a warm, inviting glow. The UPVC double-glazed bay window floods the room with natural light and offers a picturesque view. A double radiator ensures comfort throughout.
Dining Room 14' 11" x 11' 11" (4.55m x 3.64m)
This versatile second reception room is brimming with period features and offers endless potential to adapt to various needs. Currently being used as a gym, the room is filled with natural light, courtesy of the UPVC double-glazed window, while a double radiator provides warmth and comfort. A feature gas fire adds a practical, inviting element, making the room a welcoming space no matter its function.
Kitchen 28' 10" x 19' 9" (8.78m x 6.03m)
This stunning kitchen is designed to impress, perfect for those who love to cook and entertain. The island is thoughtfully equipped with an integrated dishwasher, wine cooler, and a Quooker tap, along with a convenient breakfast bar and plenty of storage. The kitchen also boasts top-of-the-line integrated appliances, including a freezer, fridge, microwave, double oven, gas hob, and extractor fan. The open-plan dining area flows seamlessly from the kitchen, offering lovely views over the garden and creating an ideal spot for family meals or hosting guests. Large UPVC double-glazed windows and a door to the rear garden invite natural light into the space, while the two feature radiators. The modern tiled flooring ties the entire space together. This kitchen is a perfect blend of luxury, practicality, and elegance.
Cloak/WC 5' 3" x 2' 11" (1.59m x 0.90m)
Low level WC and wash hand basin with mixer tap.
First Floor Landing 24' 10" x 6' 9" (7.57m x 2.06m)
With coving to the ceiling, picture rail and UPVC double glazed window.
Bedroom One 19' 11" x 12' 4" (6.06m x 3.76m)
With an open fireplace with a graceful Victorian-style mantel, serving as an enchanting centrepiece. Additionally, the room includes coving to the ceiling, picture rail, radiator and UPVC double glazed bay window, which creates an inviting seating nook perfect for unwinding and taking in the view.
UPVC double glazed window with venetian blinds. Double radiator and open fireplace.
Bedroom Two 14' 11" x 12' 6" (4.54m x 3.82m)
Boasting a striking fireplace as a focal point, complemented by numerous period details including cornicing and picture rail that enrich its character. With radiator and UPVC double glazed window.
Bedroom Three 11' 8" x 6' 8" (3.56m x 2.04m)
This adaptable area provides a peaceful atmosphere for work or study, all while enjoying the calming garden scenery. With charming period features, radiator, laminate flooring and UPVC double glazed window.
Utility Room 7' 1" x 6' 4" (2.17m x 1.93m)
Featuring plumbing for a washing machine, space for a dryer, and a handy pull-out storage cupboard. Furthermore, the room is equipped with thoughtfully designed shelving, ensuring it is both practical and efficient for all your laundry tasks.
Bathroom 13' 10" x 10' 0" (4.21m x 3.04m)
This expansive bathroom radiates an air of luxury. It includes a breath-taking freestanding bathtub, twin vanity sinks adorned with chic heated mirrors, and a walk-in double shower equipped with a mains shower. A low-level WC rounds out this exquisite suite. The partially tiled walls, underfloor heating and neutral colour scheme are elegantly highlighted by recessed spot lighting, while the matching tiles elevate the overall sophistication. This space truly harmonizes elegance with indulgence. Period features oozing from this room including coving to the ceiling, Victorian radiator wall lights and UPVC double glazed window.
Second Floor Landing 6' 11" x 2' 11" (2.12m x 0.90m)
With access the loft, picture rail and Velux window.
Bedroom Four 17' 0" x 18' 4" (5.19m x 5.58m)
Currently serving as a lounge and office, it showcases a generous floor area that guarantees both versatility and comfort. With exposed beams, electric radiator and UPVC double gazed window.
Bedroom Five 12' 0" x 11' 3" (3.67m x 3.43m)
With exposed beams and UPVC double glazed window.
Arrange a viewing
To arrange a viewing for this property, please call us on 0191 9052852, or complete the form below:

