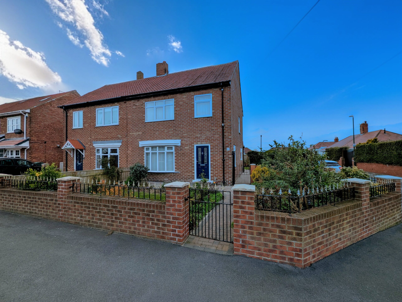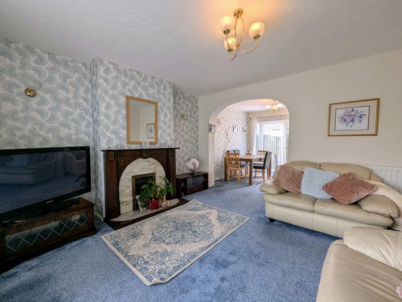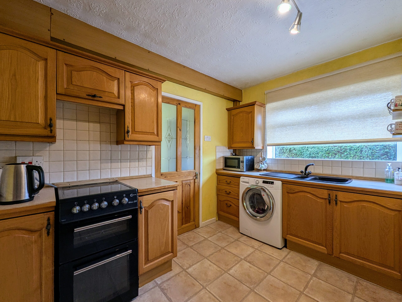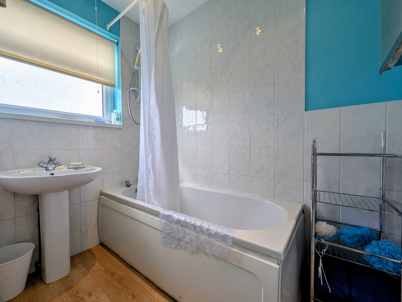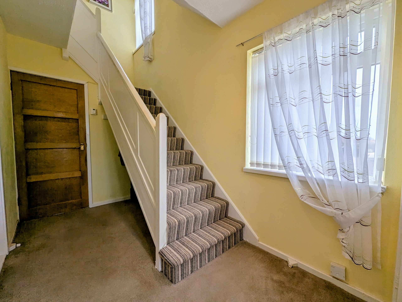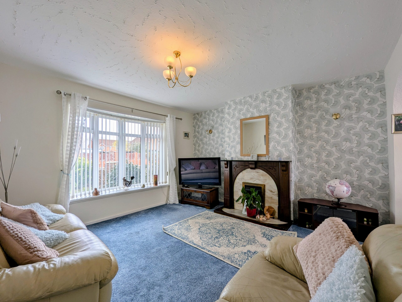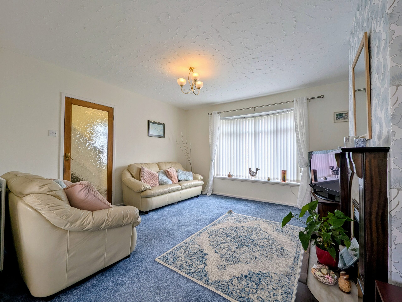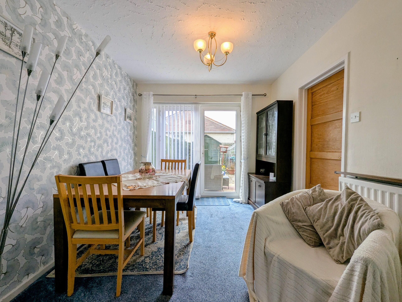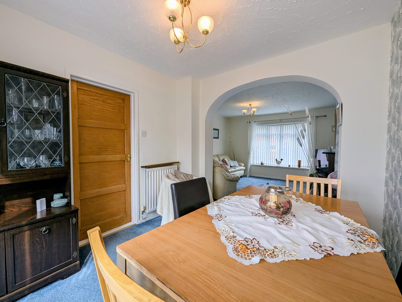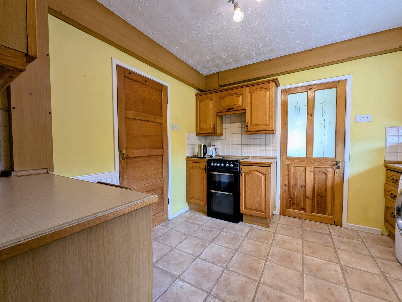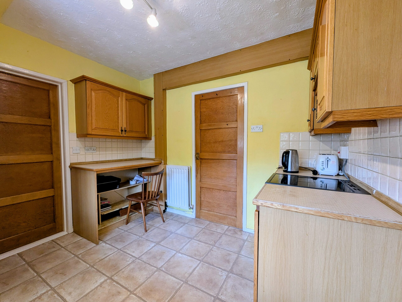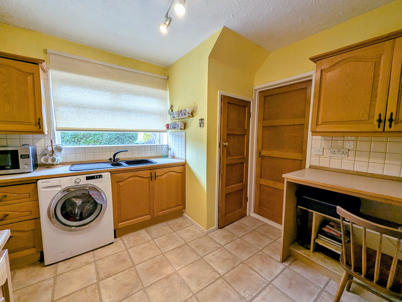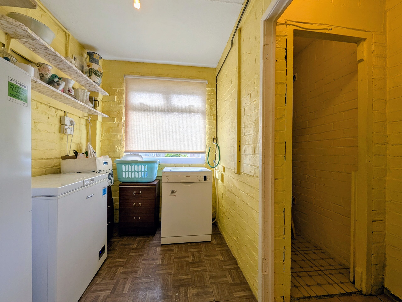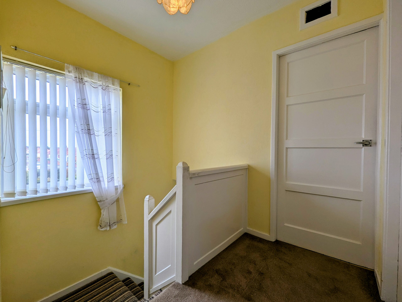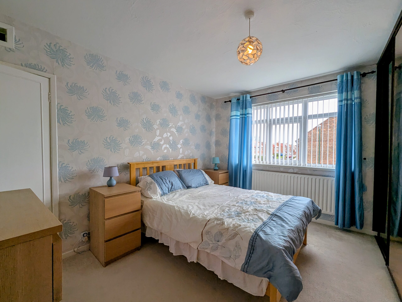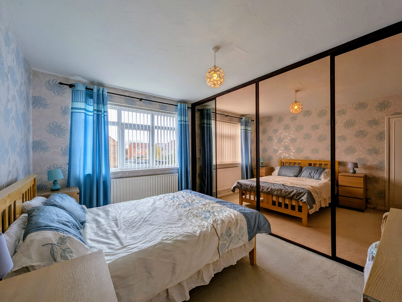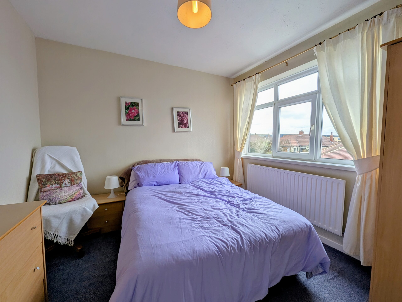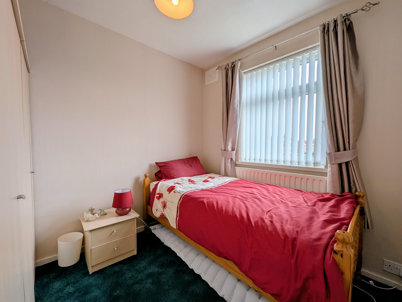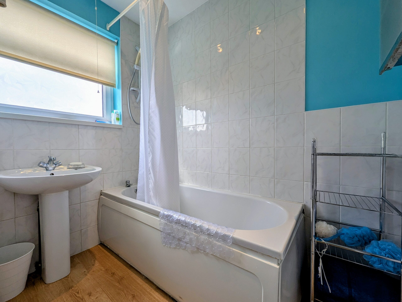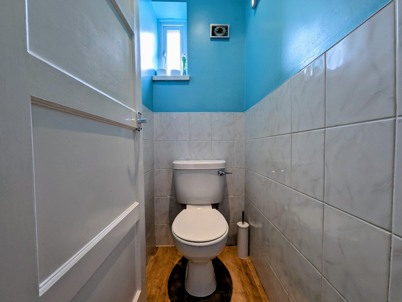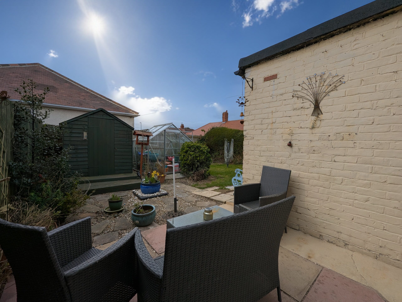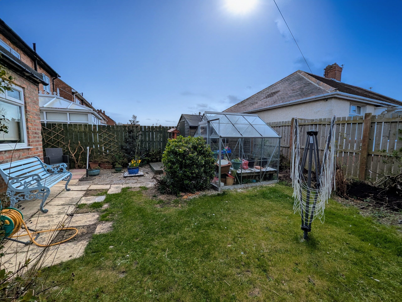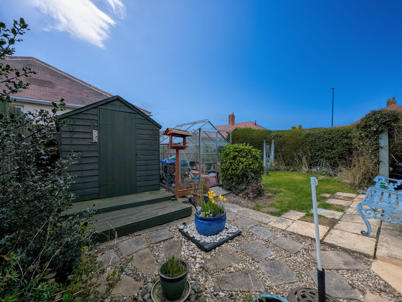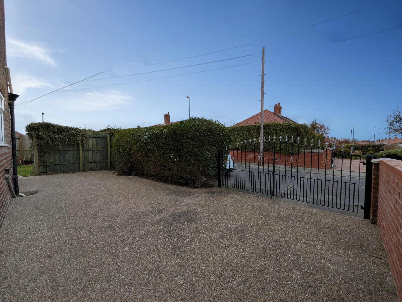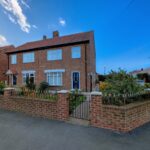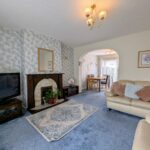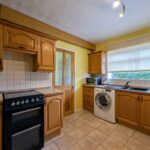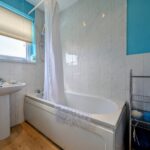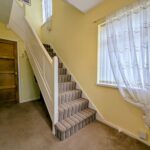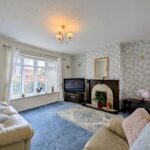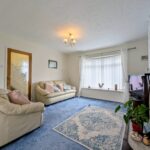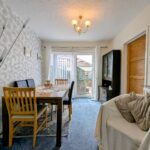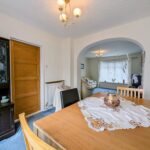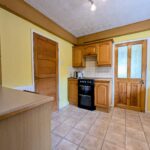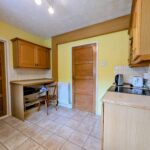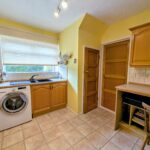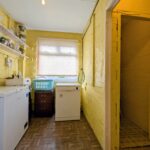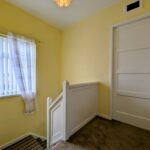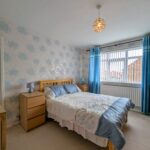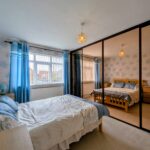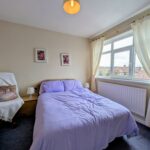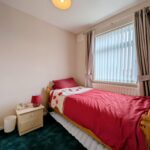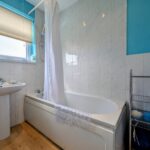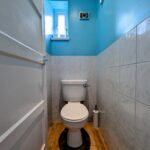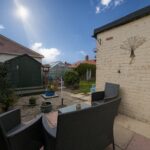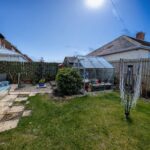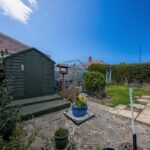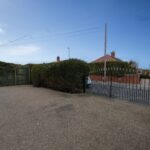Full Details
Nestled in a sought-after location, this charming 3-bedroom semi-detached house presents a wonderful opportunity for those seeking a property brimming with potential. Set on a coveted corner plot, this residence boasts a range of features including two reception rooms, a utility room, and a gated driveway providing added privacy and security. With no onward chain, this property offers a blank canvas for the discerning buyer, allowing for a personalised touch. This home showcases the opportunity to create a truly bespoke living space, tailored to individual tastes and preferences. The convenient location allows for easy access to the nearby amenities of The Nook.
The outdoor space of this property offers a low maintenance garden with a patio area and lawn. The corner plot benefits from the addition of a gated paved driveway to the side, providing ample off-street parking for additional vehicles. This feature further enhances the sense of exclusivity and privacy, offering the perfect space for homeowners to relax and unwind.
Hallway 13' 2" x 6' 3" (4.02m x 1.90m)
UPVC double glazed window and double radiator. Cupboard for additional storage. Doors leading to lounge and kitchen and stairs to the first floor.
Lounge 13' 0" x 12' 8" (3.95m x 3.85m)
UPVC double glazed, bay window, double radiator and gas fire. Open plan to the dining room.
Dining Room 9' 1" x 9' 0" (2.78m x 2.74m)
UPVC double glazed French doors to the garden, single radiator and door leading to the kitchen.
Kitchen 10' 2" x 9' 10" (3.10m x 3.00m)
UPVC double glazed window and vinyl flooring. Range of wall and base units and built in cupboard for additional storage. Access to the utility room.
Utility Room 7' 9" x 9' 5" (2.35m x 2.86m)
UPVC double glazed window and vinyl flooring. Useful space for additional storage or to use as a utility room.
Landing 9' 2" x 8' 0" (2.80m x 2.44m)
UPVC double glazed window and loft access.
Bedroom 1 12' 1" x 9' 4" (3.68m x 2.85m)
UPVC double glazed window, double radiator and fitted wardrobes with sliding mirrored doors.
Bedroom 2 11' 3" x 10' 0" (3.44m x 3.04m)
UPVC double glazed window and double radiator.
Bedroom 3 9' 1" x 8' 0" (2.76m x 2.44m)
UPVC double glazed window and double radiator.
Bathroom 4' 10" x 7' 2" (1.48m x 2.19m)
UPVC double glazed window and single radiator. Bath with electric shower and single wash basin. Part tiled walls and vinyl flooring.
Wc 4' 3" x 2' 9" (1.29m x 0.84m)
UPVC double glazed window, part tiled walls and laminate flooring.
Arrange a viewing
To arrange a viewing for this property, please call us on 0191 9052852, or complete the form below:

