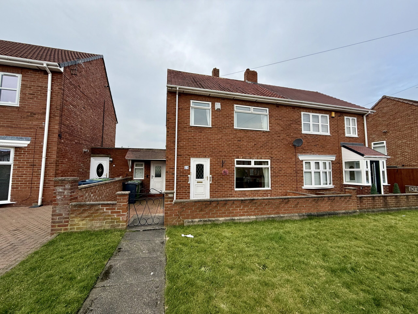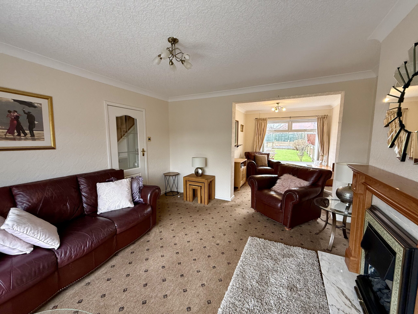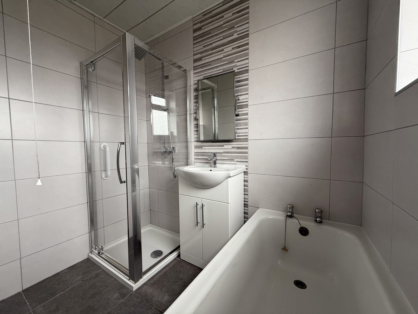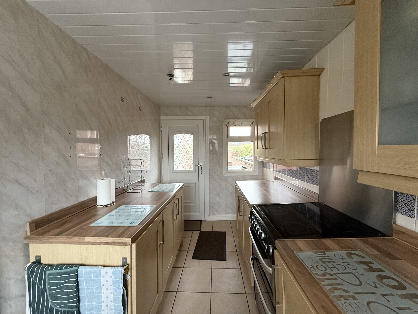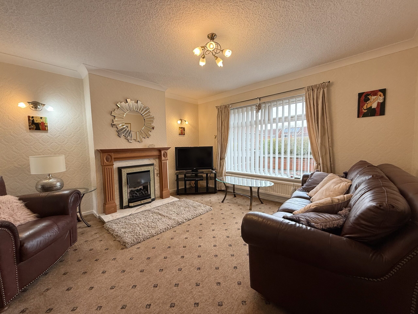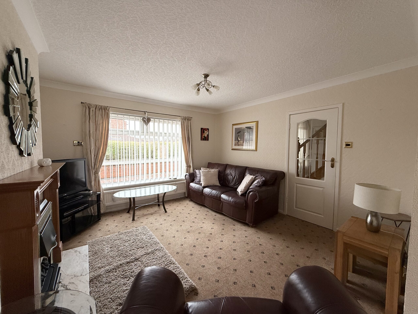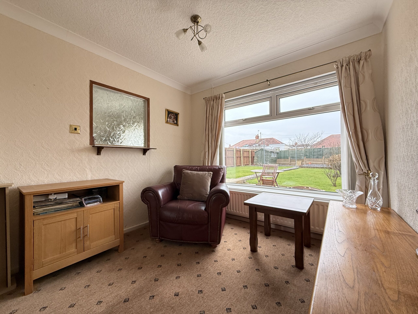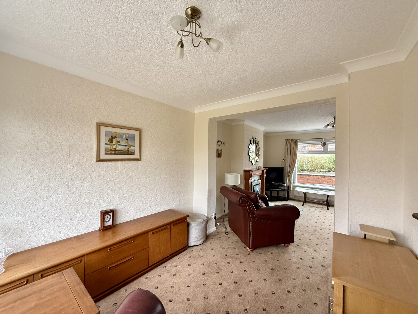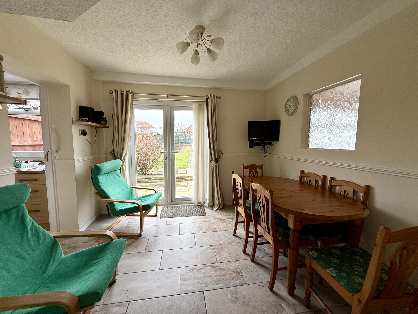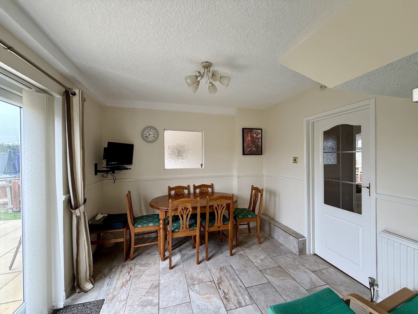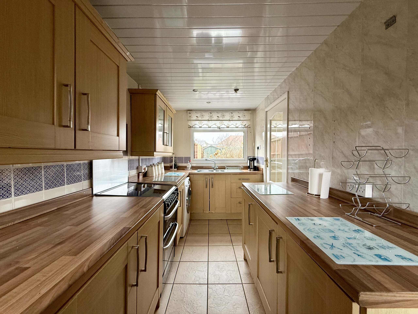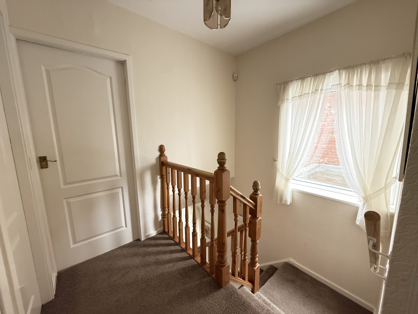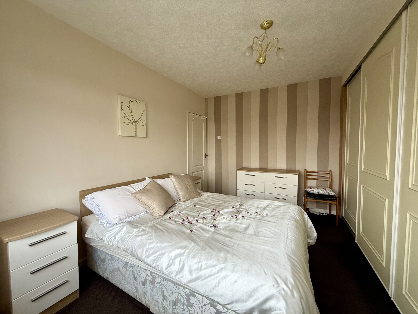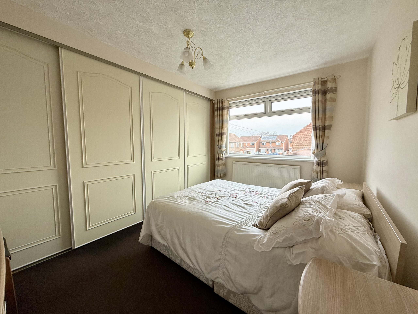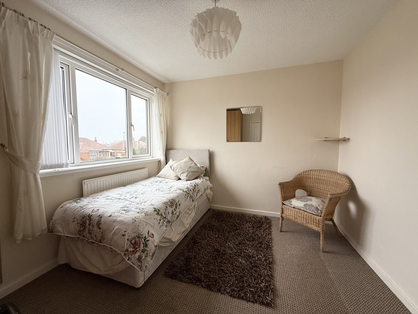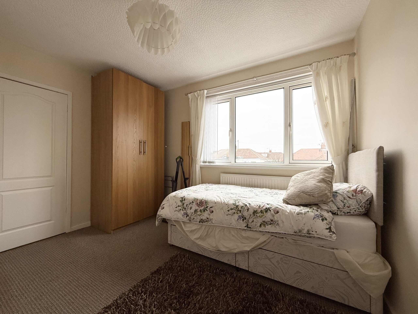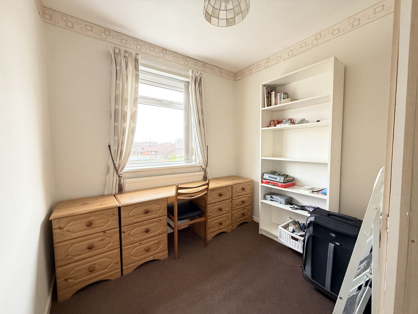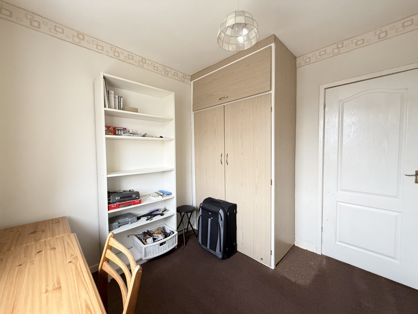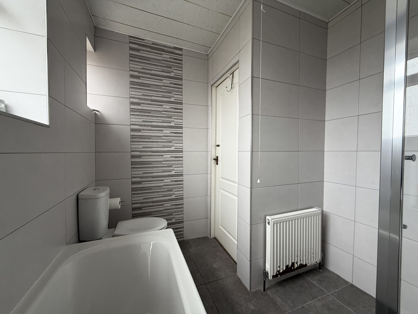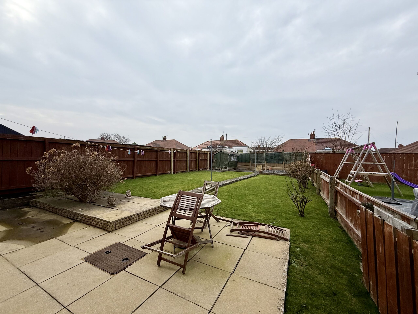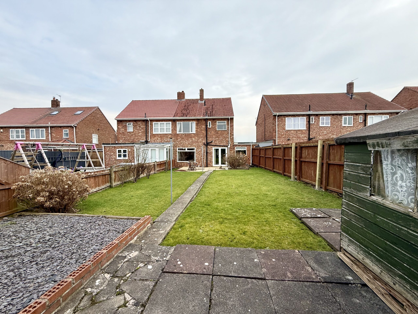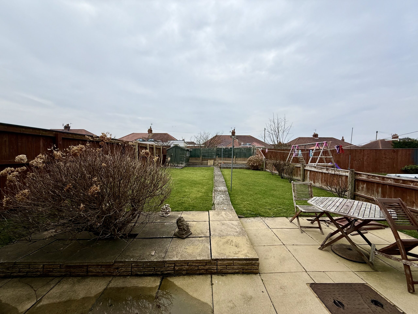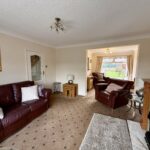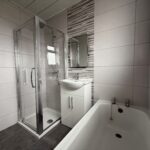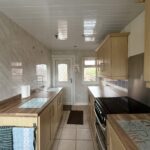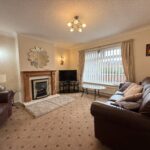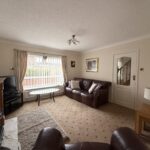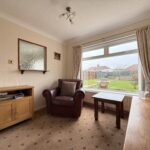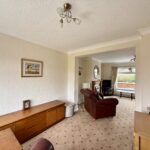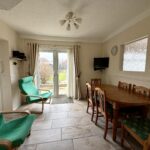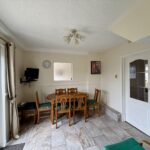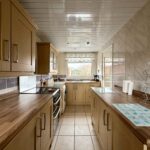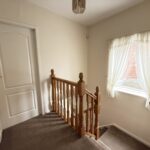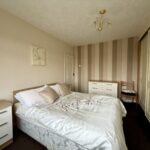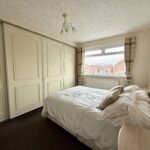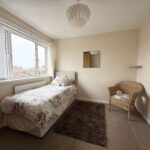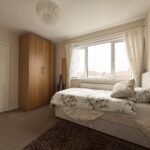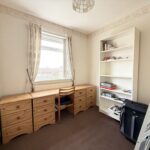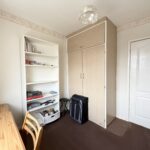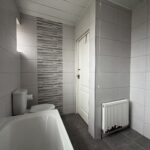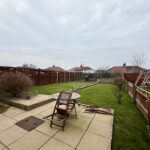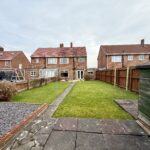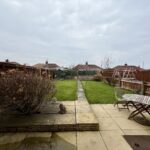Full Details
This lovely property is perfect for those looking to inject their own style and taste into their next home! Situated on Summerhill Road within easy reach of local amenities and the fabulous coastline. The property invites you in via and entrance hall with stairs to first floor. The lounge is open to the dining toom creating a wonderful open plan living area, this versatile space would be a great play room or home office. There is a separate dining room with French doors opening out onto the pleasant rear garden and allowing in lots of natural light, off the dining room you will find the kitchen. To the first floor there are three bedrooms, two of which are nicely sized doubles and a stylish four piece family bathroom!
Stepping outside, the property's outdoor space further enhances the allure of this residence. The meticulously landscaped garden unfolds, offering a blissful retreat from the hustle and bustle of every-day life. Charming patio areas beckon for outdoor gatherings and summer barbeques. For added convenience, a convenient storage shed is tucked away, offering ample space for storing gardening tools or outdoor furniture. With a south-west facing orientation, this garden is a sun-soaked haven that offers the perfect spot for relaxation and entertainment. Whether you are looking to host a soirée under the stars or simply unwind with a book in hand, this outdoor space caters to all your lifestyle needs.
Hallway 12' 8" x 6' 3" (3.87m x 1.90m)
Via UPVC door with UPVC double glazed window and stairs leading to the first floor with storage cupboard under.
Lounge/Diner 23' 5" x 12' 11" (7.13m x 3.94m)
With coving to the ceiling, feature fireplace, two radiators and UPVC double glazed windows.
Dining Room 10' 3" x 9' 10" (3.12m x 3.00m)
With coving to the ceiling, feature dado rail, radiator, tiled flooring, UPVC double glazed French doors leading to the rear garden. Opening up in to the kitchen.
Kitchen 13' 6" x 6' 6" (4.11m x 1.97m)
Range of wall and base units with wood look worksurfaces, sink with mixer tap and drainer, tiled splash back, two UPVC double glazed window, UPVC double glazed door to rear, plumbing for washing machine and tiled flooring.
First Floor Landing 9' 1" x 8' 0" (2.78m x 2.44m)
With loft access, cupboard and UPVC double glazed window.
Bedroom One 12' 8" x 10' 10" (3.87m x 3.30m)
With fitted wardrobes, UPVC double glazed window and radiator.
Bedroom Two 11' 5" x 10' 2" (3.48m x 3.10m)
With UPVC double glazed window and radiator.
Bedroom Three 8' 0" x 9' 0" (2.45m x 2.74m)
With fitted wardrobe, UPVC double glazed window and radiator.
Bathroom 7' 11" x 7' 1" (2.41m x 2.15m)
White four piece suite comprising panel bath, vanity wash basin. shower cubicle and low level WC with tiled walls and flooring, two UPVC double glazed windows and radiator.
Arrange a viewing
To arrange a viewing for this property, please call us on 0191 9052852, or complete the form below:

