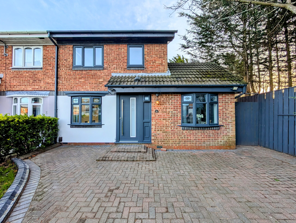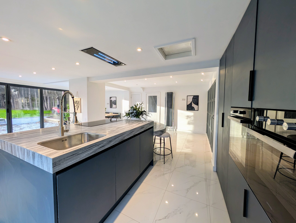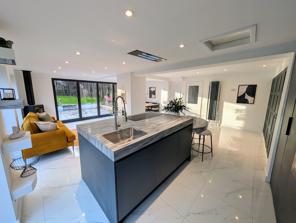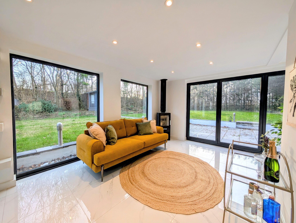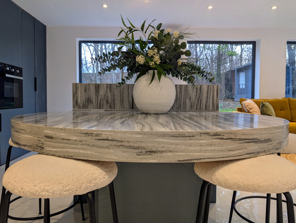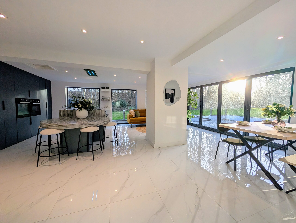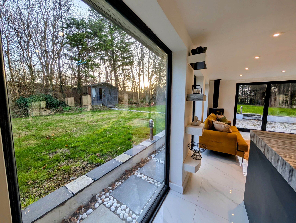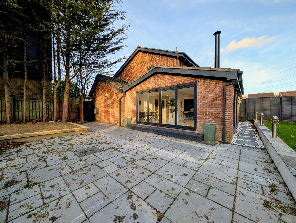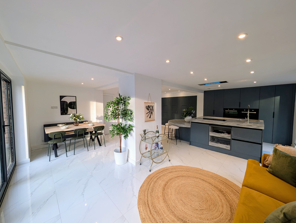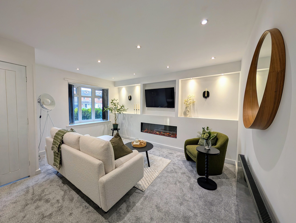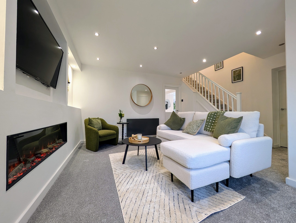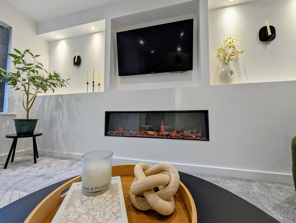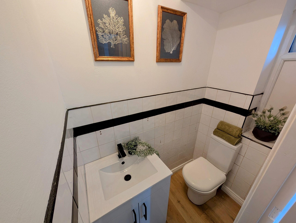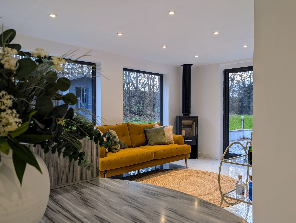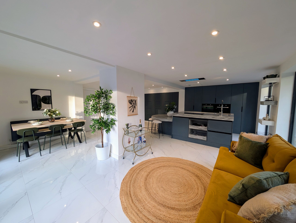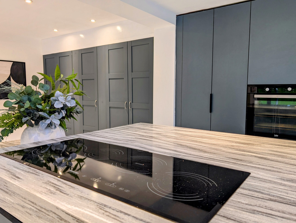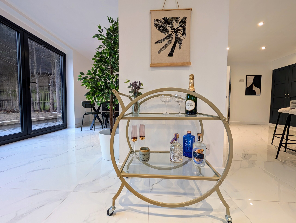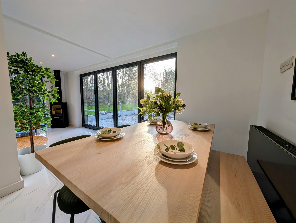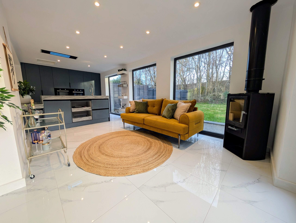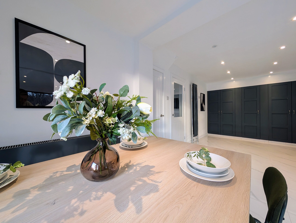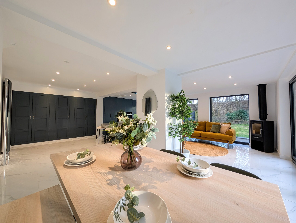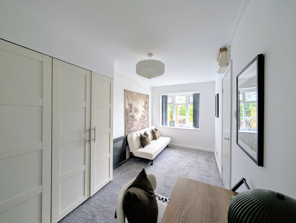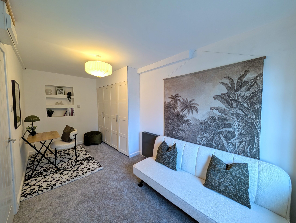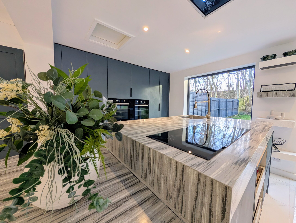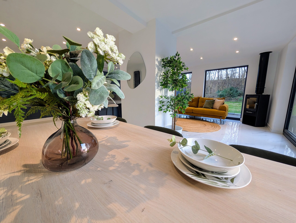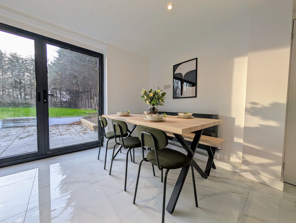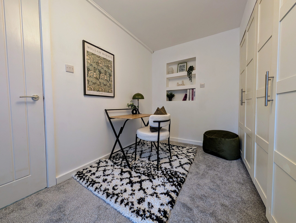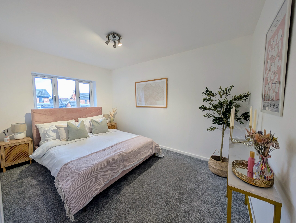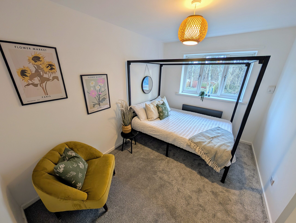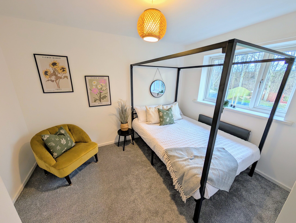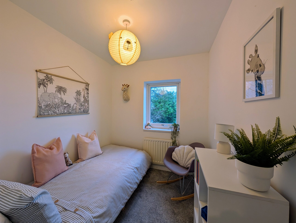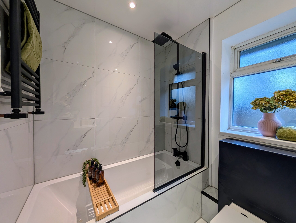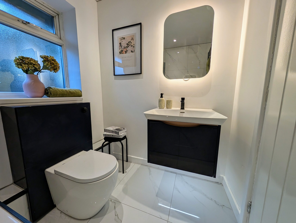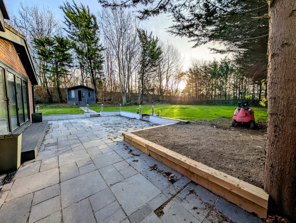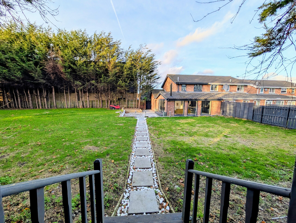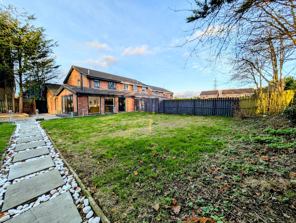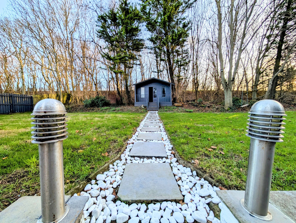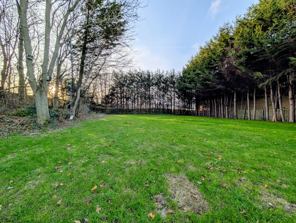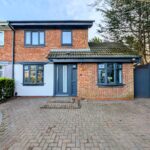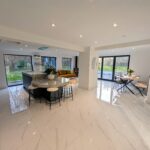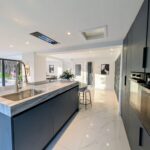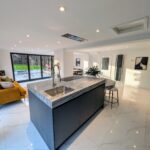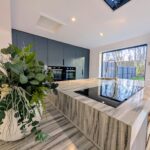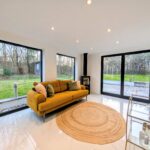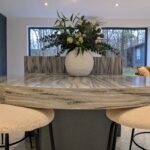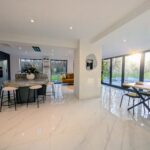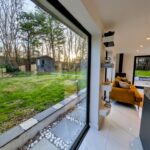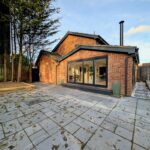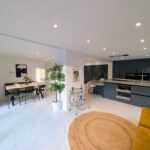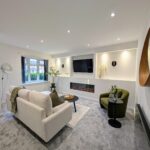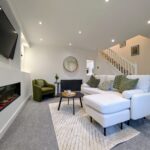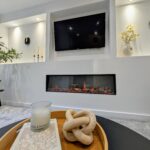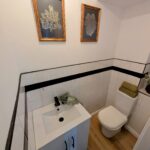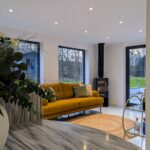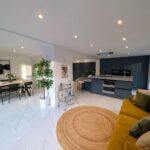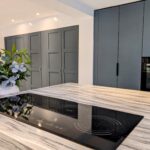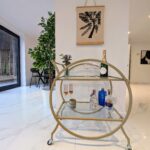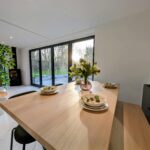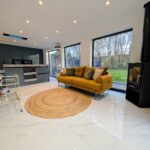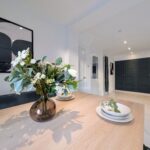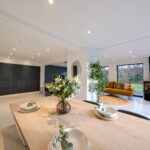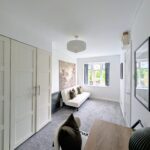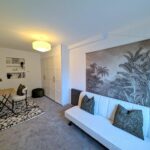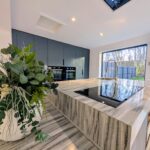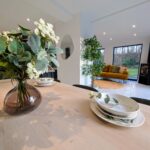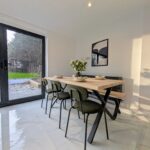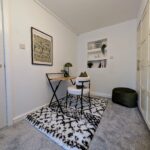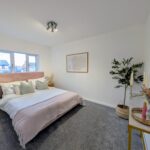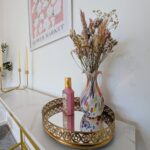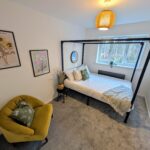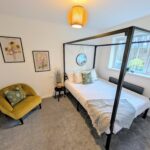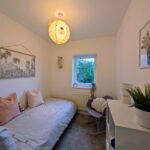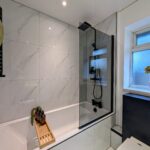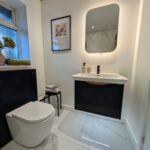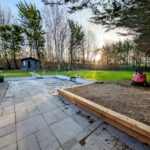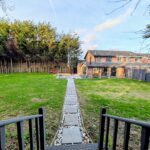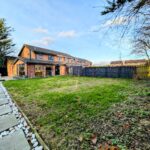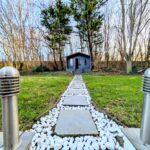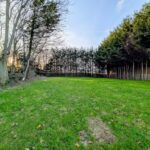Full Details
Nestled within a peaceful cul-de-sac, we are pleased to present this exceptional 4-bedroom semi-detached house, offering versatile living spaces and an abundance of modern comforts. The property welcomes you in via the entrance hall with access to the convenient downstairs WC and leads through to the lounge. The lounge is beautifully presented with a feature media wall making this the perfect place to relax watching a movie in front of the fire. This heart of the home is most definitely the stylish kitchen/diner/family room with large windows allowing an abundance of natural light to flood the room. The open-plan layout makes this the perfect space to entertain family and guest and the bi-folding doors lead out to the impressive South West facing gardens, providing a seamless transition between indoor and outdoor living. To the ground floor there is also a further multifunctional room, currently used as a home office/guest bedroom, this could also be a great playroom for those with young children.
To the first floor there are three bedrooms, two of which are generous doubles, there is also a modern, chic bathroom. Perfectly blending comfort and functionality, this residence offers an ideal setting for families seeking contemporary living in a tranquil environment. Complemented by the convenience of no onward chain for a hassle-free move
Stepping outside, the property reveals a multi-car block-paved driveway at the front, accompanied by a neatly manicured lawn and tasteful planted borders, creating an inviting entrance to the home. As you make your way to the rear and side of the house, a large enclosed garden awaits, offering a serene retreat with mature tree borders enhancing privacy. The outdoor space features a spacious paved patio, ideal for al fresco dining and entertaining, along with a lush lawn and a convenient storage shed.
Entrance 5' 10" x 2' 10" (1.78m x 0.86m)
Via composite door with UPVC double glazed window, access to downstairs WC and Lounge.
Downstairs WC 5' 10" x 2' 10" (1.78m x 0.86m)
White two piece suite comprising low level WC and vanity wash basin with UPVC double glazed window and tiled splashback.
Lounge 13' 11" x 15' 7" (4.25m x 4.75m)
With stairs to first floor, media wall with feature fire and TV point, spotlight downlighters, spotlights to ceiling, UPVC double glazed window, radiator, access to kitchen/family room and reception room two/bedroom four.
Kitchen/Diner 20' 8" x 21' 8" (6.29m x 6.60m)
Range of full length units and island with Quartz worksurfaces and breakfast bar, sink with mixer tap, two integrated high level ovens, Miele induction hob with extractor fan over, plumbing for washing machine, storage cupboard, tiled flooring, spotlight to ceiling, feature window wall and bi-folding doors leading out to the rear garden.
Bedroom Four/Reception Room Two 7' 6" x 15' 9" (2.29m x 4.80m)
With UPVC double glazed window, fitted wardrobes and radiator.
First Floor Landing 10' 11" x 6' 2" (3.32m x 1.87m)
With spotlights to ceiling, UPVC double glazed window and radiator.
Bedroom 1 12' 3" x 9' 5" (3.74m x 2.88m)
With UPVC double glazed window and radiator.
Bedroom 2 11' 5" x 9' 8" (3.47m x 2.95m)
With UPVC double glazed window, storage cupboard and radiator.
Bedroom 3 9' 7" x 6' 11" (2.93m x 2.12m)
With UPVC double glazed window and radiator.
Bathroom 5' 7" x 6' 8" (1.70m x 2.04m)
White three piece suite comprising tiled insert bath with dual head rainfall shower over and glass shower screen, floating vanity sink with LED mirror above and low level WC, with spotlights to ceiling, UPVC double glazed window, heated towel rail, tiled walls and tiled flooring.
Arrange a viewing
To arrange a viewing for this property, please call us on 0191 9052852, or complete the form below:

