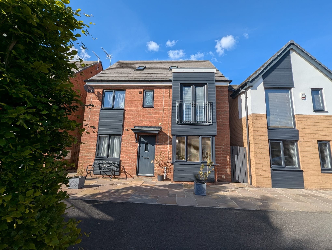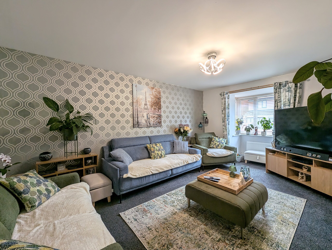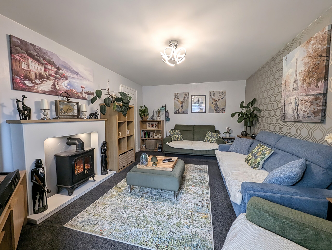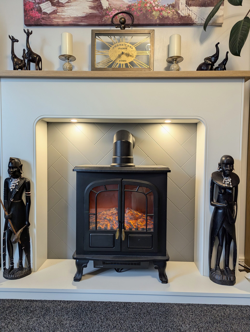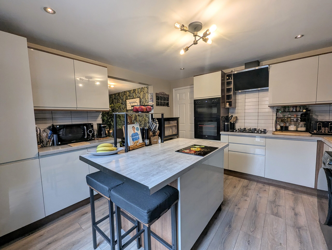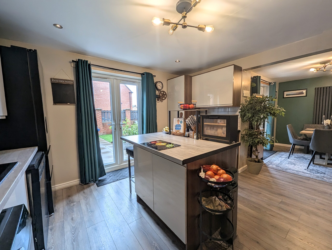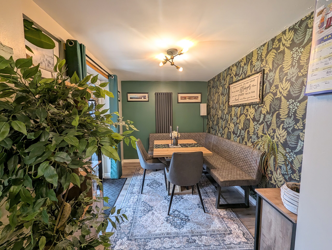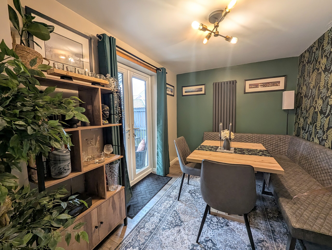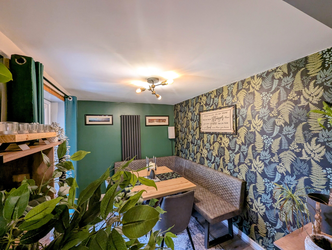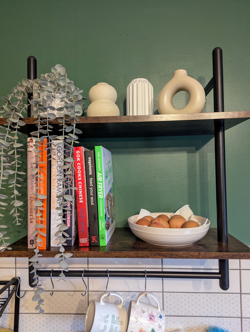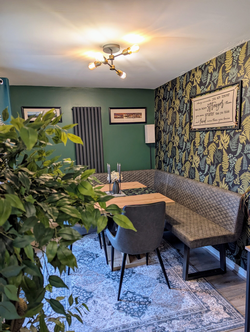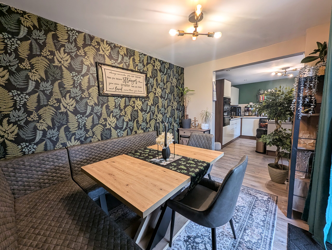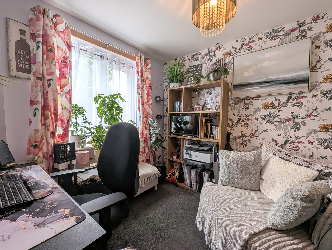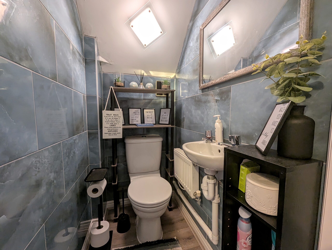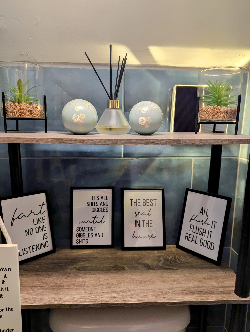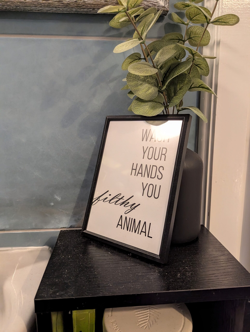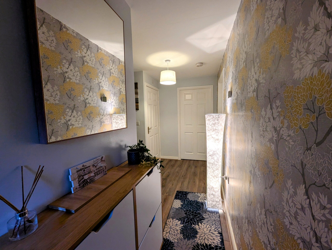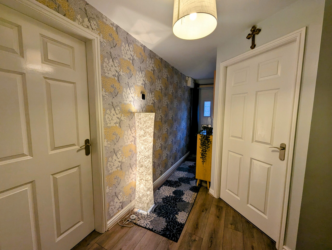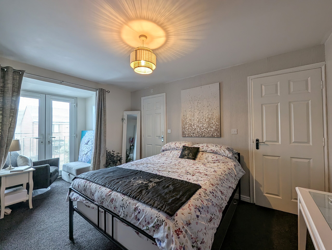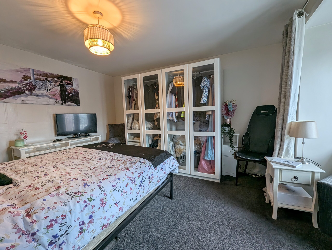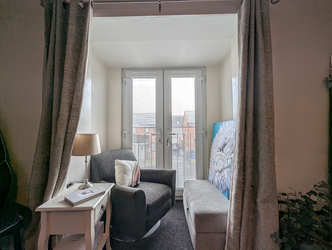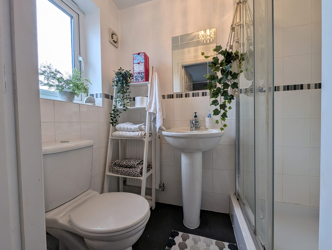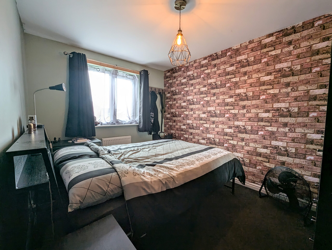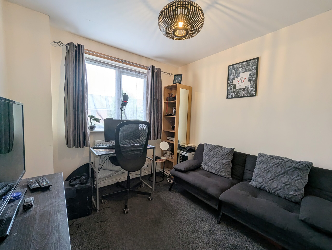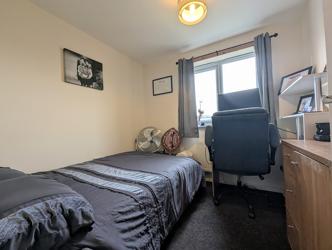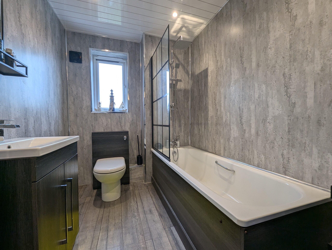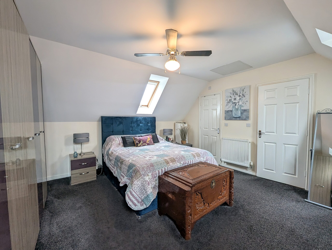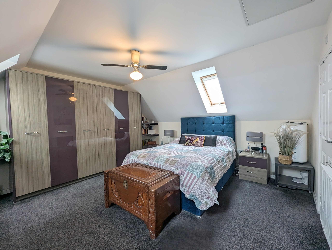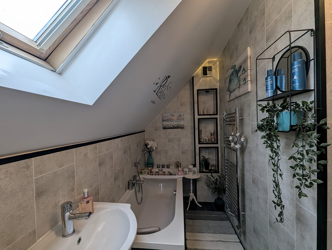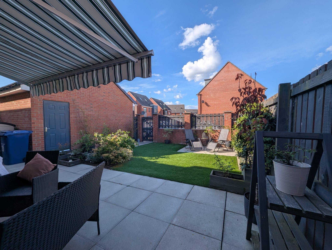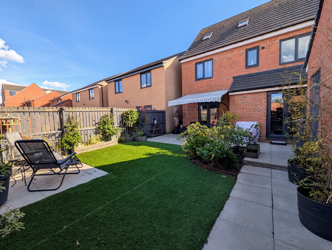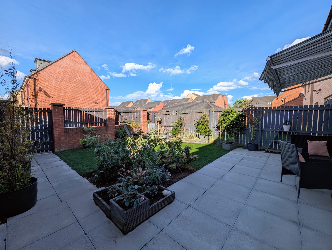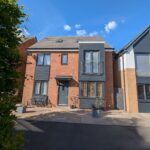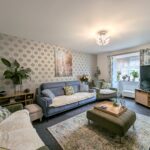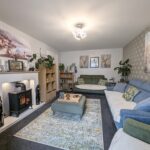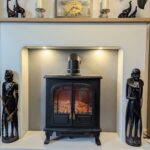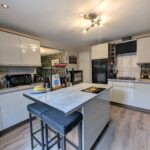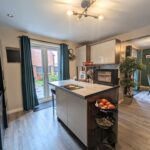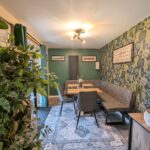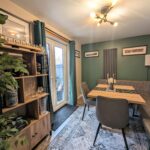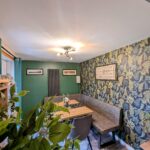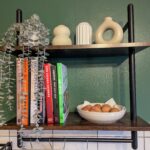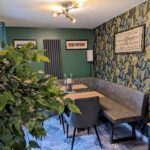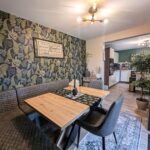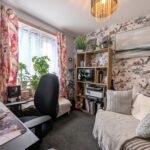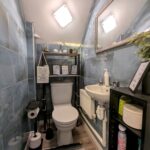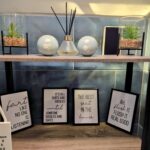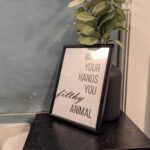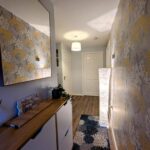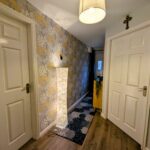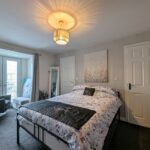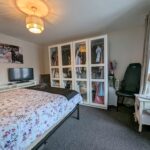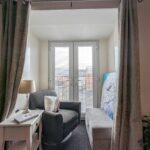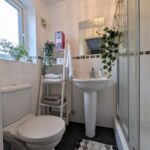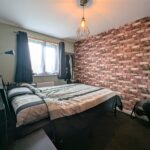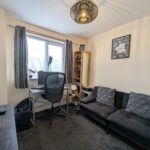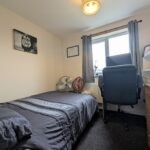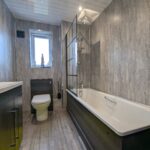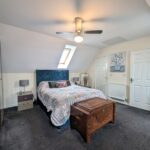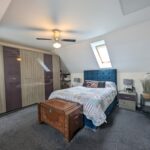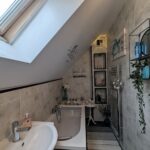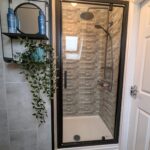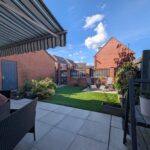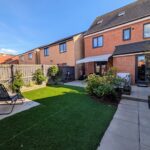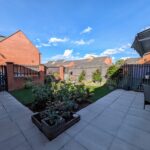Full Details
Proudly positioned on a tree line street of Riverside Village in Hebburn this imposing property is in a great location close to fabulous river walks and town centre. With a well thought-out layout, spread across three floors, this stunning detached house offers a rare opportunity for those seeking a spacious and elegant family home with versatility to make their own.
Upon entry, the property greets you with a welcoming ambience, the entrance hallway has stairs to the first floor and access to the downstairs WC for added convenience. To the ground floor you will find the lounge, an additional reception room which would make a great home office or playroom. The modern kitchen is located to the rear of the property and is open to the dining room with French doors leading out to the beautiful garden. To the upper levels, the expansive layout of this residence encompasses five generously proportioned bedrooms spread across two floors, offering ample space for the entire family to enjoy. Two ensuite bathrooms ensure the utmost comfort and privacy, elevating the living experience within this abode.
Externally, there is a low maintenance garden to the front, whilst to the rear there is an enclosed garden with lawn and patio area, perfect for entertaining family and friends. Beyond the garage there is a detached garage providing secure parking or additional storage space, adding to the practicality and functionality of this residence. Conveniently located close to the river and metro, this property offers easy access to nearby amenities while maintaining a peaceful and tranquil environment for residents to enjoy.
From the moment you step foot into this property, you are greeted with a sense of luxury and sophistication that is evident in every detail. The architectural design and layout have been meticulously crafted to offer a contemporary lifestyle that meets the demands of modern living.
Hallway 15' 7" x 12' 3" (4.74m x 3.73m)
Via composite door with stairs to first floor, radiator and laminate wood flooring.
Lounge 18' 3" x 11' 0" (5.56m x 3.35m)
With UPVC double glazed bay window and radiator.
Reception Room Two 9' 3" x 8' 9" (2.82m x 2.67m)
With UPVC double glazed window to front and radiator.
Kitchen 12' 7" x 12' 2" (3.84m x 3.71m)
Range of wall and floor units with contrasting work surfaces with central island unit, integrated high level double oven, gas hob and extractor hood, sink with mixer tap, plumbed for washing machine and dishwasher. UPVC double glazed French doors to rear garden and open to dining room.
Dining Room 11' 0" x 8' 0" (3.35m x 2.44m)
With UPVC double glazed French doors to rear and radiator.
Downstairs WC 4' 0" x 3' 0" (1.22m x 0.91m)
White two piece white suite comprising hand wash basin, low level WC, tiled walls and radiator.
First Floor Landing
With UPVC double glazed window and stairs to second floor.
Bedroom Two 15' 9" x 10' 11" (4.80m x 3.33m)
With UPVC double glazed French doors to Juliette balcony, radiator and door to en-suite.
Ensuite Two 6' 9" x 3' 10" (2.06m x 1.17m)
White three piece suite comprising shower cubicle, pedestal wash basin and low level WC, tiled walls, UPVC double glazed window and radiator.
Bedroom Three 11' 3" x 10' 11" (3.43m x 3.33m)
With UPVC double glazed window and radiator.
Bedroom Four 8' 5" x 8' 11" (2.57m x 2.72m)
With UPVC double glazed window and radiator.
Bedroom Five 8' 0" x 8' 4" (2.44m x 2.54m)
With UPVC double glazed window and radiator.
Bathroom 8' 1" x 6' 3" (2.46m x 1.91m)
White three piece white suite comprising panel bath, pedestal wash basin and low level WC, with tiled splash back, UPVC double glazed window and radiator.
Second Floor Landing
With UPVC double glazed window and storage cupboard.
Bedroom One 14' 9" x 14' 3" (4.50m x 4.34m)
With fitted wardrobes, drawers and vanity table, three Velux windows and radiator.
Ensuite 9' 3" x 5' 7" (2.82m x 1.70m)
White three piece suite comprising shower cubicle, panel bath, pedestal wash basin and low level WC, with tiled walls, Velux window and radiator.
Storage Cupboard 9' 4" x 3' 6" (2.84m x 1.07m)
Walk in cupboard with fitted shelving and hanging rails.
Arrange a viewing
To arrange a viewing for this property, please call us on 0191 9052852, or complete the form below:

