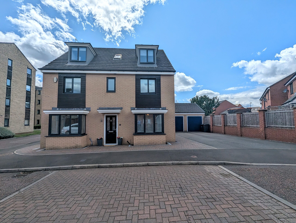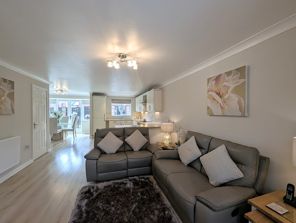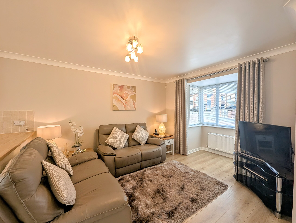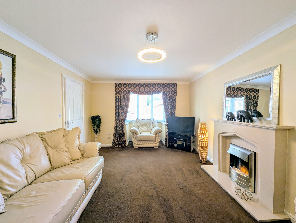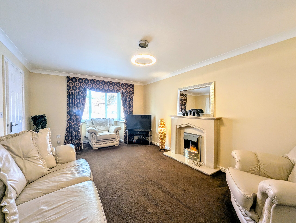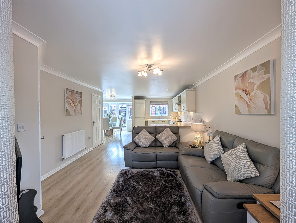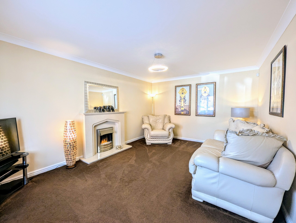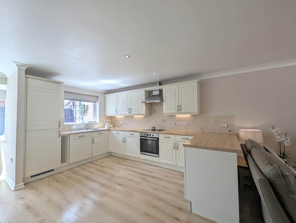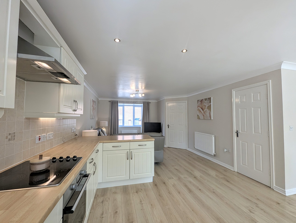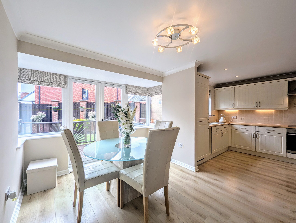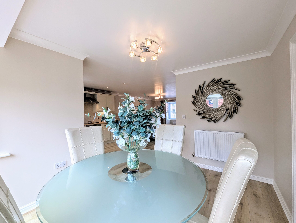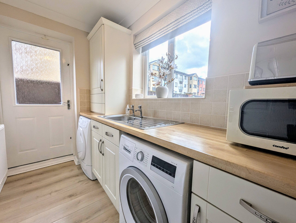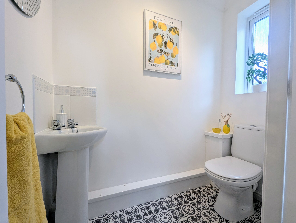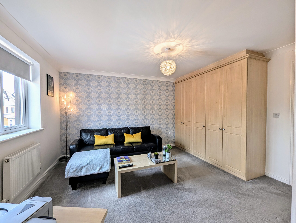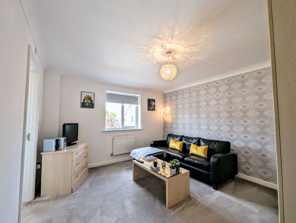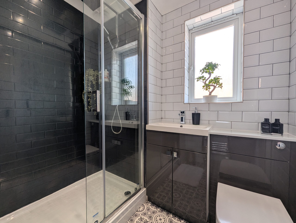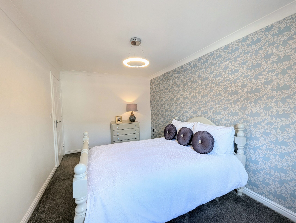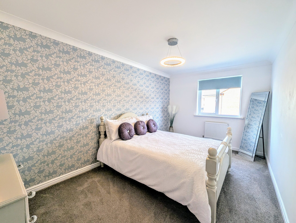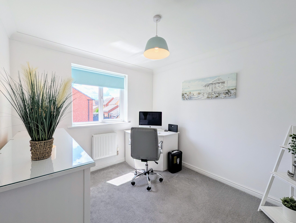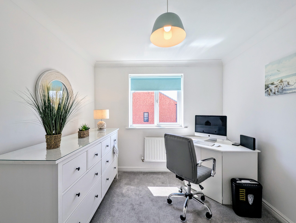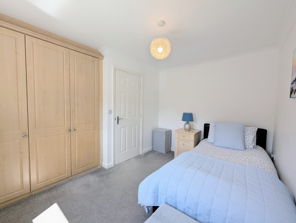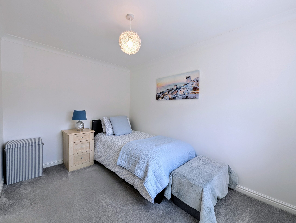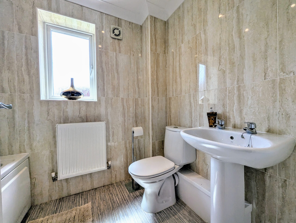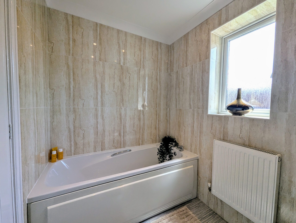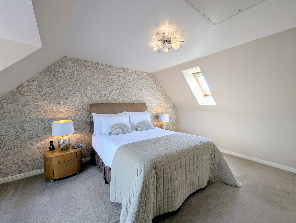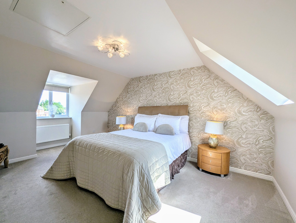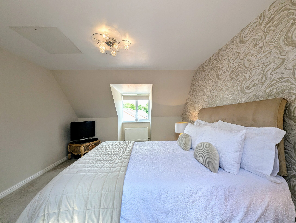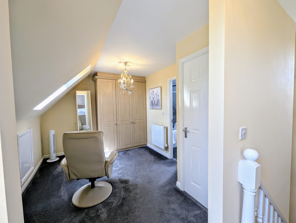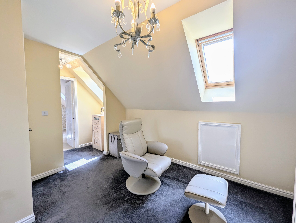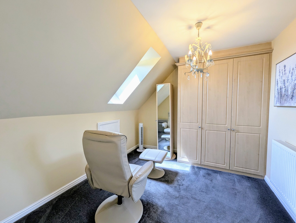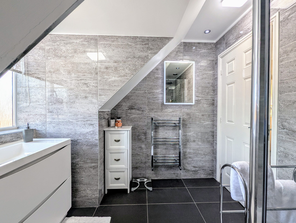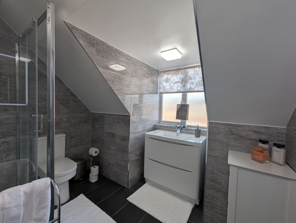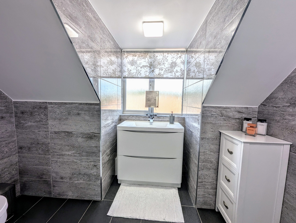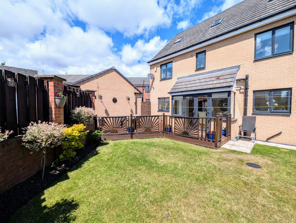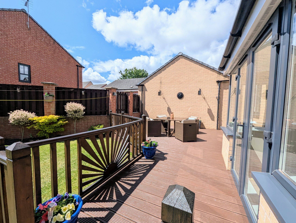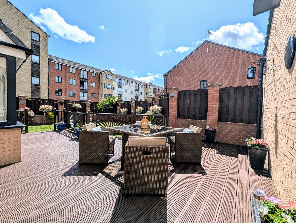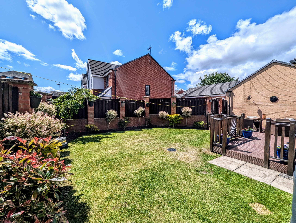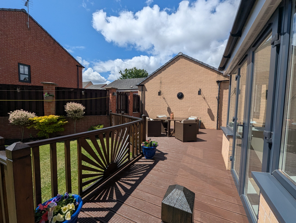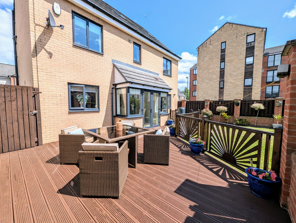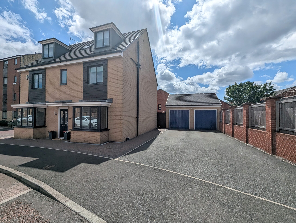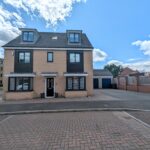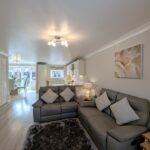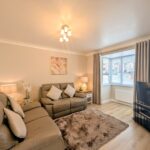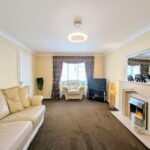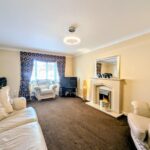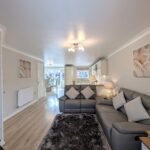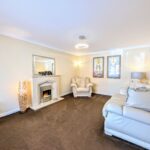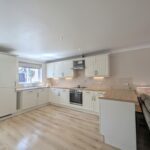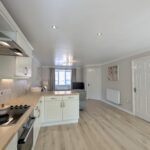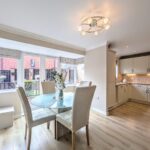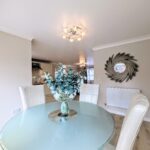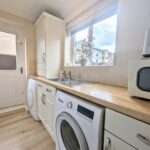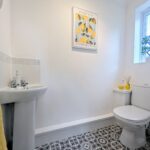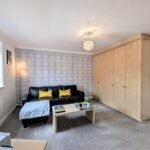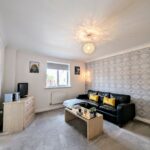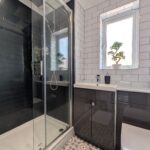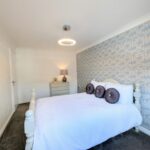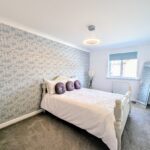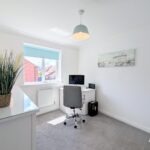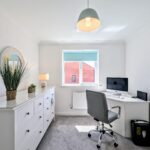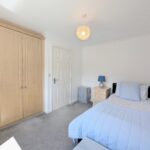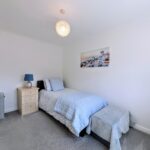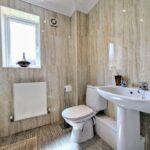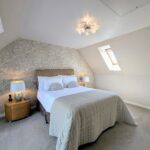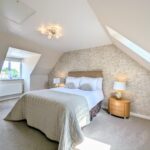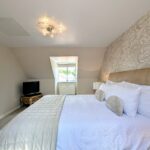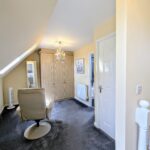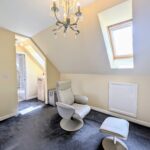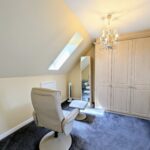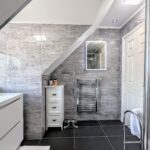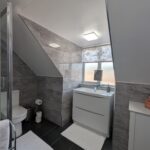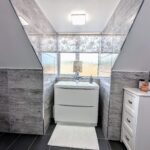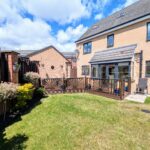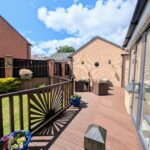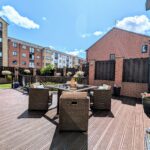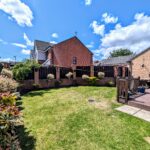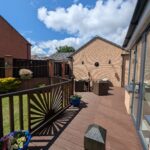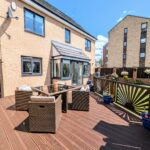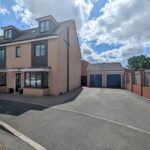Full Details
Set in the heart of a sought-after residential estate, this remarkable five-bedroom detached house presents an exceptional opportunity for those seeking a modern and spacious family home. Upon entering, one is greeted by a light-filled and spacious interior featuring an open plan kitchen/family/dining area ideal for both relaxation and entertaining. The sleek and contemporary design is complemented by high-quality finishes and fixtures, creating a sophisticated living environment. The property further boasts a dressing room in the master bedroom, along with a well-appointed bathroom and two en-suites, ensuring comfort and convenience for all occupants. This property is a rare gem in the market, offering a perfect blend of style, functionality, and location.
Moving outside, the property continues to impress with its well-maintained and sunny rear garden, providing a tranquil outdoor space for relaxation and enjoyment. The garden features gated access, a decked seating area, and lush turf surrounded by mature planted borders, offering a peaceful retreat in a private setting. Additionally, the property includes a double garage with up and over doors, lighting, and electric, providing ample space for storage and parking. The spacious driveway, capable of accommodating multiple vehicles, adds to the convenience and practicality of this exceptional property. Located close to transport links and a variety of amenities, this residence offers a perfect balance of comfort, style, and accessibility, making it a truly desirable place to call home.
Hallway
Via composite door, laminate flooring and stairs to the first floor, Full house alarm system
Lounge 18' 3" x 11' 4" (5.56m x 3.45m)
With coving to the ceiling, electric fire with surround, radiator and UPVC double glazed bay window.
Kitchen/Family Room 27' 0" x 12' 5" (8.23m x 3.78m)
A range of wall and base units with contrasting work surfaces and breakfast bar. Integrated oven, electric hob and extractor hood, integrated fridge freezer and dishwasher. Coving and spotlights to the ceiling, tiled splashback, storage cupboard, laminate flooring, radiator, two UPVC double glazed windows and opening up to dining area.
Dining Area 11' 5" x 9' 2" (3.48m x 2.79m)
With coving to the ceiling, laminate flooring, UPVC double glazed window and French doors leading to the garden.
Utility Room 9' 6" x 8' 1" (2.90m x 2.46m)
With base units and contrasting work surfaces, plumbing for washing machine and space for tumble dryer, radiator, storage cupboard, UPVC double glazed window and door leading to side garden.
WC
Low level WC, corner pedestal sink with tiled splash back, vinyl flooring, radiator and UPVC double glazed window.
First Floor Landing
Bedroom Two 13' 0" x 12' 6" (3.96m x 3.81m)
With fitted wardrobes, coving to the ceiling, radiator, UPVC double glazed window and door leading to the en-suite.
En-Suite 6' 7" x 6' 2" (2.01m x 1.88m)
With walk in shower, vanity sink unit with WC. fully tiled walls, vinyl flooring, heated towel rail, fitted mirror with light feature and UPVC double glazed window.
Bedroom Three 14' 8" x 12' 2" (4.47m x 3.71m)
With coving to the ceiling, radiator and UPVC double glazed window.
Bedroom Four 11' 5" x 10' 6" (3.48m x 3.20m)
With fitted wardrobes, coving to the ceiling, radiator and UPVC double glazed window.
Bedroom Five 9' 9" x 8' 11" (2.97m x 2.72m)
With coving to the ceiling, radiator and UPVC double glazed window.
Bathroom 7' 6" x 5' 9" (2.29m x 1.75m)
Three piece suite comprising panelled bath, pedestal sink with mixer tap and low level WC. Tiled walls, vinyl flooring, radiator and UPVC double glazed window.
Second Floor Landing
With two UPVC double glazed windows leading to Bedroom one and Dressing room.
Bedroom One 20' 0" x 11' 6" (6.10m x 3.51m)
With radiator, Velux and UPVC double glazed window. Opening up to dressing room.
Dressing Room 12' 2" x 9' 8" (3.71m x 2.95m)
With fitted wardrobes, storage cupboard, radiator, Velux window and door leading to the en-suite.
En-Suite 9' 7" x 8' 11" (2.92m x 2.72m)
Walk in shower, freestanding vanity sink unit, low level WC. Tiling to the walls and flooring, heated towel rail, spotlights to the ceiling, UPVC double glazed window.
Arrange a viewing
To arrange a viewing for this property, please call us on 0191 9052852, or complete the form below:

