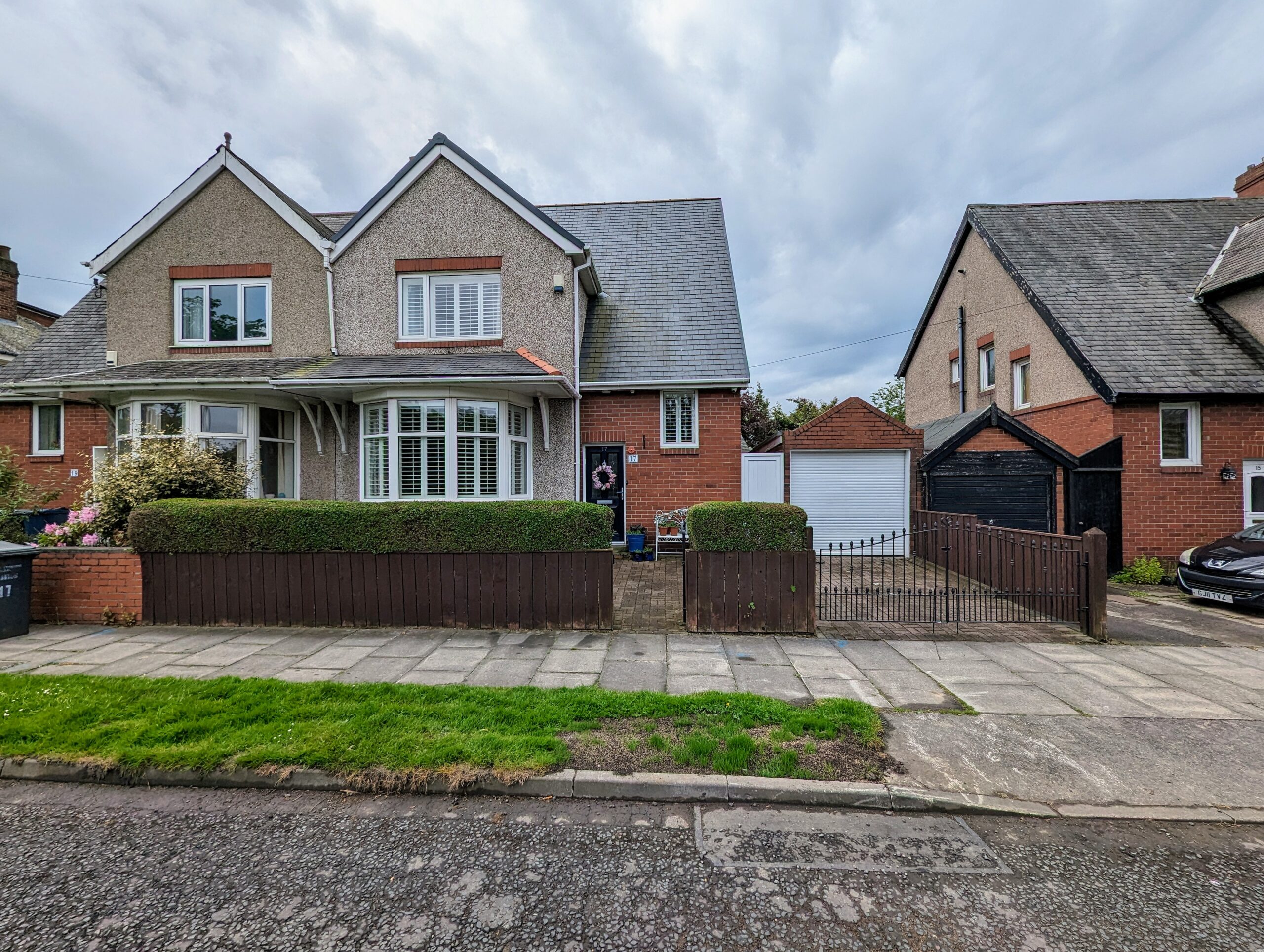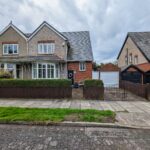Full Details
This charming 3 bedroom semi-detached house offers a slice of tranquillity in the heart of the sought-after neighbourhood. Boasting a perfect blend of modern comforts and classic charm, this property is a testament to timeless elegance. As you step inside, you are greeted by a warm and inviting living space, characterised by an abundance of natural light streaming through the large windows, enhancing the character of the house.
The well-appointed kitchen features sleek counter tops, ample storage, providing the perfect canvas for culinary creations. Benefiting from two reception rooms, the property boasts space in abundance. You will also find a utility room off the kitchen, allowing space for a washing machine / dryer. The property also benefits from a downstairs W/C. The second reception room is a calm and relaxing space, with sliding doors leading out to the beautiful decked area of the garden, seamlessly blending indoor and outdoor living.
The outdoor space of this property offers a sanctuary for relaxation and enjoyment. The well-maintained garden provides a peaceful retreat, perfect for alfresco dining, gardening, or simply unwinding after a long day. The property also features outbuildings that can be used as a workshop, studio, or additional storage space, adding both practicality and charm to the outdoor area. One of which also benefits from a W/C. Whether you're hosting a summer barbeque with friends or enjoying a quiet morning coffee on the patio, the possibilities are endless in this enchanting garden oasis.
To the first floor of the property, you will find three double bedrooms, as well as a storage cupboard and the family bathroom. With fitted wardrobes to one of the bedrooms bedrooms and also a walk in cupboard which could be used as a walk in wardrobe, this property has an abundance of storage space.
To the outside of the property, is a drive way which can fit two cars
Don't miss the opportunity to make this idyllic property your own.
Lounge 17' 1" x 13' 9" (5.21m x 4.20m)
First Reception Room with electric fire, wood effect flooring and bay window with fitted shutters.
Bedroom Two 13' 2" x 13' 0" (4.01m x 3.96m)
Window with fitted shutter, single radiator and cupboard for additional storage.
Master Bedroom 17' 8" x 10' 0" (5.39m x 3.06m)
Fitted wardrobes and walk in cupboard. Shutters to window. Radiator.
Bedroom Three 9' 11" x 8' 1" (3.03m x 2.46m)
Double bedroom with single fitted wardrobe and single radiator.
Bathroom 8' 2" x 6' 1" (2.50m x 1.86m)
Two windows with fitted shutters. Laminate flooring, cast iron radiator. Mains shower and fitted vanity unit with sink and toilet.
Kitchen 10' 10" x 10' 1" (3.31m x 3.07m)
Fitted appliances, gas oven and hob. Window with fitted shutters. Door leading to garden. Access to utility room.
Utility Room 5' 2" x 5' 11" (1.58m x 1.81m)
Downstairs W/C
Lounge Two 14' 1" x 18' 4" (4.28m x 5.60m)
Wood effect flooring, electric fire. Sliding doors to the decked area of the garden.
Arrange a viewing
To arrange a viewing for this property, please call us on 0191 9052852, or complete the form below:
















































