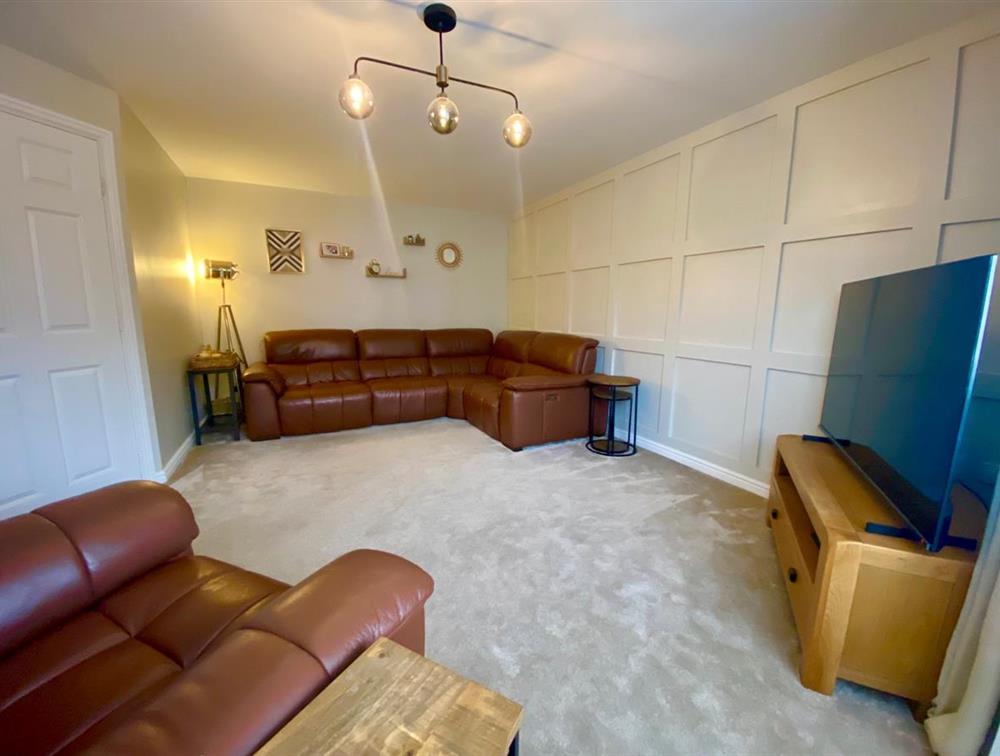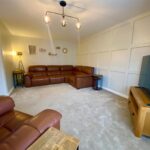Full Details
This stunning modern 4-bedroom detached house, is a perfect purchase for the growing family, spread across three floors.
The ground floor invites you into a spacious lounge, bathed in natural light streaming through a large bay window. The heart of the home lies in the expansive kitchen/diner, designed to cater to both culinary enthusiasts and those who love to entertain. This open-plan space offers a perfect blend of functionality and style, featuring hi gloss units with some integrated and freestanding appliances and and a generous dining area for memorable family gatherings. Convenience is key, and the ground floor is complemented by a thoughtfully placed downstairs WC, ensuring ease of access for both owners and guests.
Ascend to the first floor, where you'll discover three well-appointed bedrooms which includes the master, each offering a unique and comfortable retreat. These bedrooms share access to a tastefully designed family bathroom and the master, equipped with an en-suite, which both include modern fixtures and finishes. To the second floor lies the 2nd bedroom with 2 Velux windows, allowing lots of natural light.
Step outside into the meticulous garden to the rear, which offers a peaceful and inviting outdoor space with a south facing aspect. Whether you're looking to unwind on a sunny afternoon or host a barbecue with friends, this is the perfect setting for both relaxation and entertainment.
For those with a penchant for vehicles, the property boasts not one, but two driveways, providing ample parking space for multiple cars. Additionally, a detached garage offers secure storage and protection for your vehicles or can be transformed into a versatile space to suit your needs.
This wonderful home is both impressive and inviting. It offers a harmonious balance of indoor and outdoor living spaces, making it the ideal residence for modern living. Viewings are essential to see for yourself what this wonderful home has to offer.
Entrance
Composite double glazed door
Hall
Stairs to first floor landing, understairs storage cupboard, radiator, UPVC double glazed window, Amtico flooring.
Lounge 17' 0" x 12' 0" (5.18m x 3.66m)
UPVC double glazed window, radiator, wood paneling to wall.
WC 4' 0" x 2' 0" (1.22m x 0.61m)
Low level WC, wall sink with tiled splash back, radiator, extractor fan, tiled floor
Kitchen/Diner 17' 0" x 12' 0" (5.18m x 3.66m)
Range of wall and floor units with contrasting work surfaces, stainless steel sink 1/1/2 bowl with mixer tap and drainer, gas hob, electric oven, stainless steel chimney hood, integrated dishwasher, free standing washing machine, fridge freezer, tiled splash back, spotlights to ceiling, tiled floor, vertical radiator, UPVC double glazed window, UPVC double glazed french doors to rear.
Landing
Stairs to second floor landing.
Bedroom 4 6' 0" x 6' 0" (1.83m x 1.83m)
UPVC double glazed window, radiator.
Bedroom 3 9' 0" x 9' 0" (2.74m x 2.74m)
UPVC double glazed window, radiator.
Bathroom 6' 0" x 6' 0" (1.83m x 1.83m)
White three piece suite, panel bath with mixer tap, overhead mains shower with waterfall head, glass shower screen, low level WC, pedestal hand wash basin, tiled splash back, radiator, tiled floor, UPVC double glazed window, extractor fan.
Bedroom 1 12' 0" x 10' 0" (3.66m x 3.05m)
UPVC double glazed window, radiator.
En-Suite 6' 0" x 4' 0" (1.83m x 1.22m)
White three piece suite, step in shower cubicle with overhead mains shower, sliding glass shower door, low level WC, pedestal hand wash basin with mixer tap, tiled splash back, UPVC double glazed window, radiator, extractor fan, tiled floor
Second Floor Landing
Storage Cupboard
Bedroom 2 13' 0" x 10' 0" (3.96m x 3.05m)
2 x Velux windows, radiator, loft access.
Garage
Single garage with power and up and over door, driveway parking
Arrange a viewing
To arrange a viewing for this property, please call us on 0191 9052852, or complete the form below:


























































