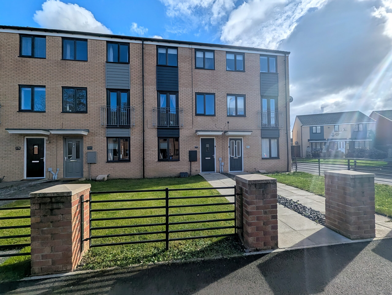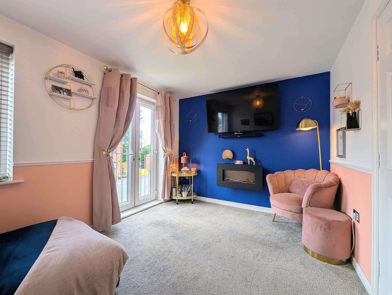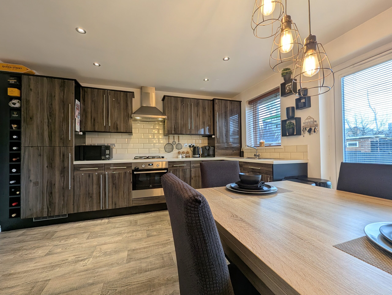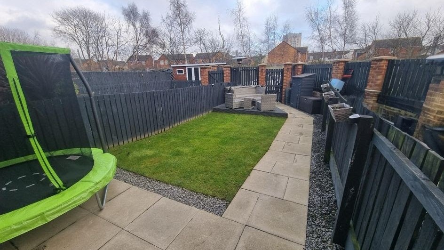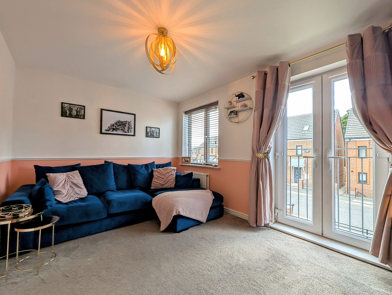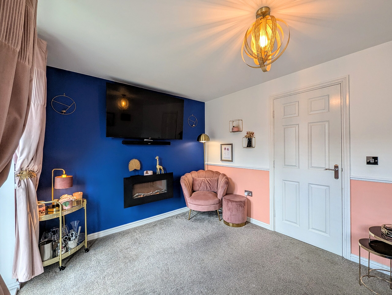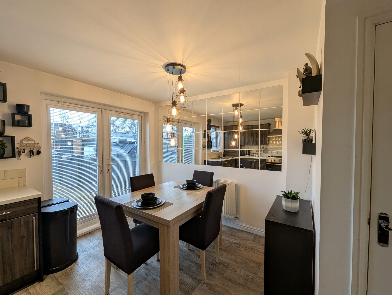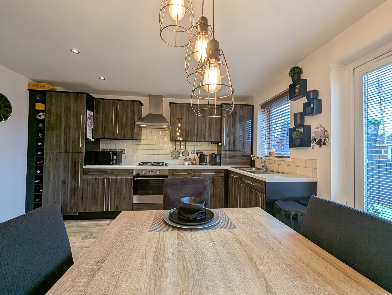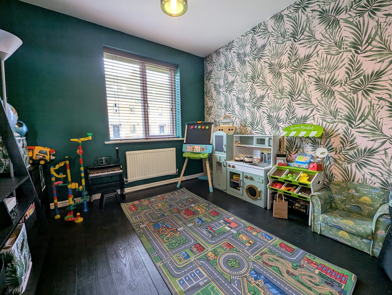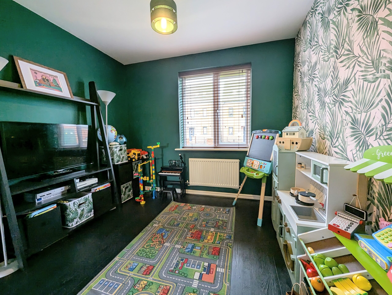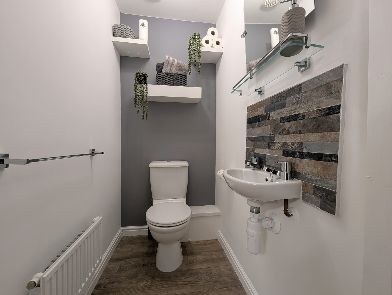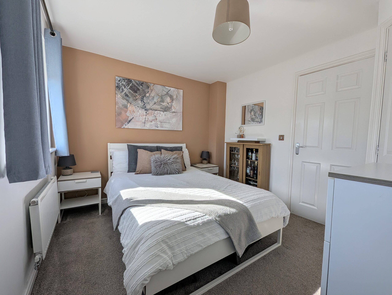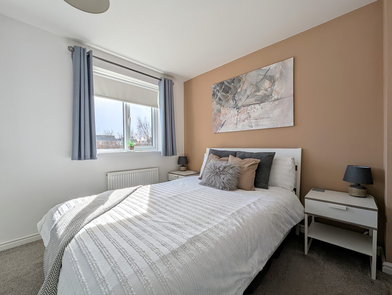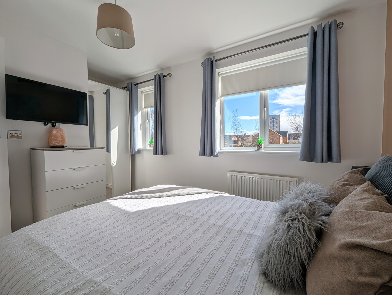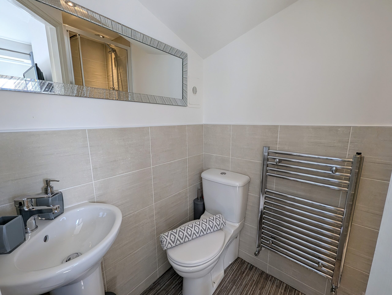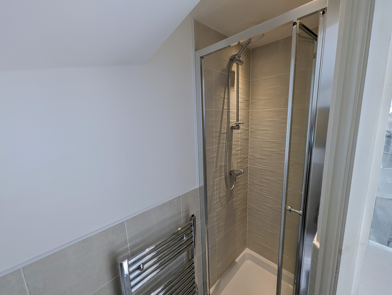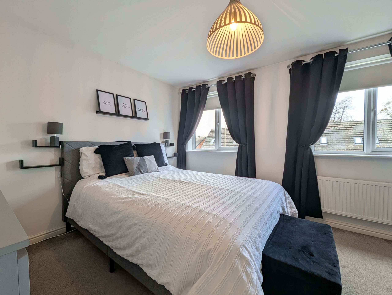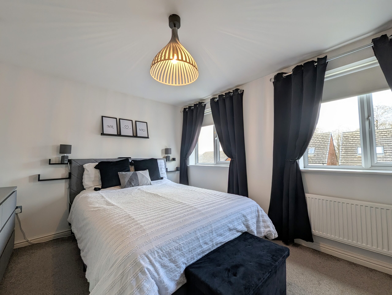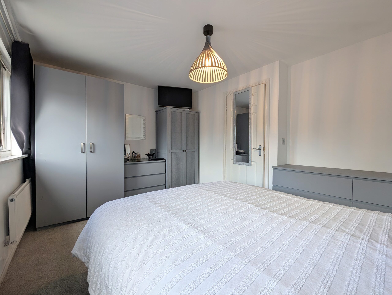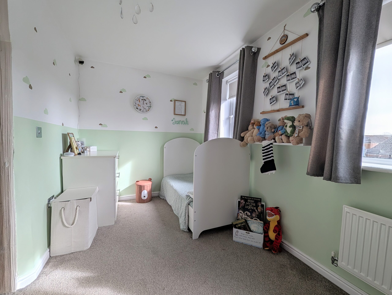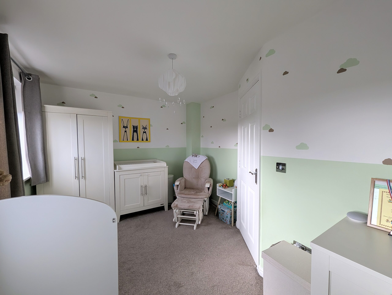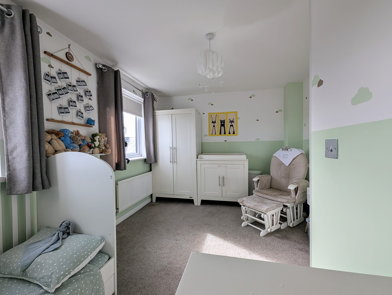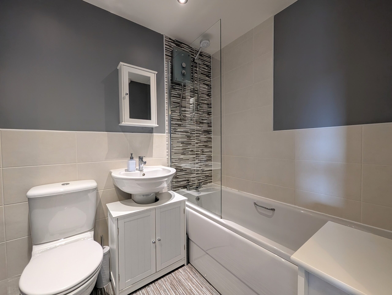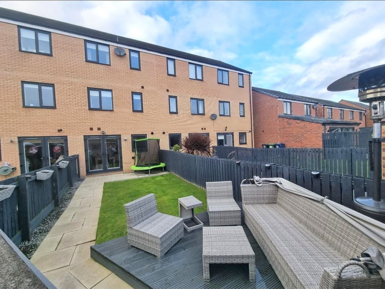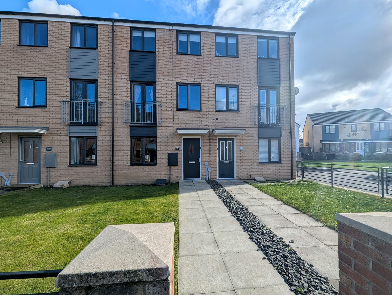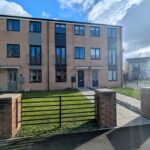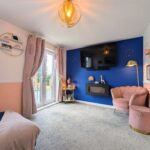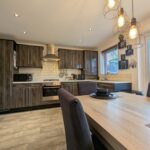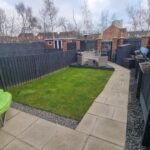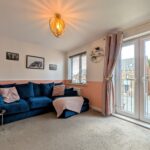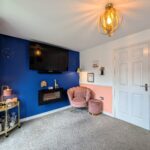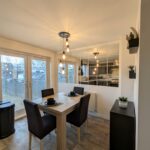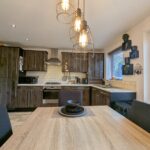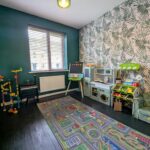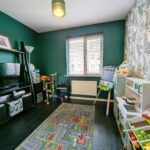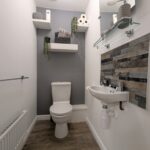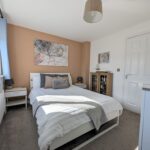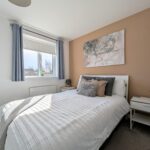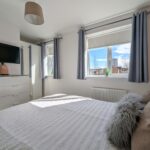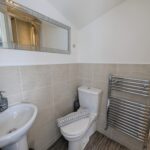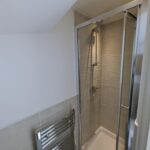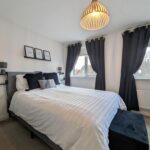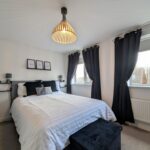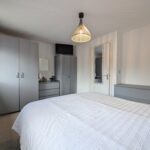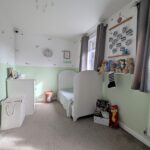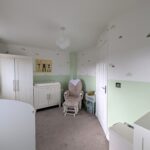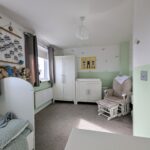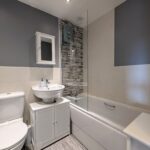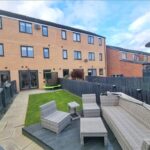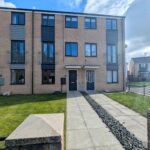Full Details
Welcome to this stunning 3 bedroom mid-terraced town house, epitomising luxurious living at its finest. As you enter, you are greeted a spacious hallway, office/playroom/4th bedroom then leading on the open plan kitchen diner, ideal for hosting intimate gatherings or relaxing family meals. The lounge boasts a Juliette balcony, flooding the space with natural light, enhancing the ambience. This beautifully decorated home features a bathroom and en-suite, a perfect blend of convenience and luxury. Step outside to the sunny rear garden, a tranquil oasis with both decked and patio areas for seating, offering the perfect spot for outdoor gatherings. With allocated parking and proximity to metro links, this property combines modern comforts with convenience, ensuring a lifestyle of ease and sophistication.
Outside, the property boasts an impressive outdoor living space designed for relaxation and entertainment. The front garden features lush turf and a welcoming path leading to the entrance, setting a charming tone for the home. The enclosed rear garden provides privacy and security, with gated access ensuring peace of mind. Enjoy the versatility of the turf area, perfect for children to play or pets to roam freely. The decked and patio areas offer ample space for outdoor furniture, creating a space perfect for entertainment under the sun or stars. This outdoor haven complements the interior beauty of the home, offering a seamless transition between indoor comfort and outdoor serenity. Discover the perfect balance of elegance and practicality in this exceptional property, where every detail is designed to enhance your every-day living experience.
Hallway 13' 8" x 7' 10" (4.17m x 2.40m)
Via composite door, vinyl flooring, radiator and stairs leading to the first floor.
Kitchen Diner 13' 1" x 12' 10" (4.00m x 3.90m)
A range of wall and base units with contrasting work surfaces. Electric oven, gas hob with extractor hood. Integrated fridge/freezer, washing machine and dishwasher. Spotlights and pendants to the ceiling vinyl flooring, storage cupboard, radiator, UPVC double glazed window and French doors leading to the rear garden.
Office/Bedroom 4 10' 10" x 8' 11" (3.30m x 2.71m)
Currently being utilized as a playroom, this room could be used as a dining room, office or a 4th bedroom. With laminate flooring, radiator and UPVC double glazed window.
WC 4' 11" x 3' 4" (1.51m x 1.02m)
Low level WC, wall hung sink with tiled splashback, vinyl flooring and radiator.
First Floor Landing 13' 2" x 7' 6" (4.01m x 2.28m)
Lounge
With feature wall hung electric fire, radiator, UPVC double glazed window and French doors leading to a Juliette Balcony.
Bedroom One 13' 1" x 9' 5" (4.00m x 2.87m)
With two UPVC double glazed windows, radiator and door leading to the en-suite.
En-Suite
Shower cubicle, low level WC, corner sink with mixer tap. 1/2 height tiling to walls and fully tiled shower enclosure, vinyl flooring and heated towel radiator.
Second Floor Landing 10' 0" x 7' 3" (3.05m x 2.20m)
Storage cupboard, access to the partially boarded loft via drop down ladder.
Bedroom Two 13' 1" x 10' 2" (4.00m x 3.11m)
With two UPVC double glazed windows and radiator.
Bedroom Three 13' 1" x 9' 7" (4.00m x 2.93m)
With two UPVC double glazed windows and radiator.
Bathroom 6' 4" x 5' 7" (1.93m x 1.70m)
Three piece suite comprising panelled bath with shower over and shower screen, low level WC and pedestal sink with mixer tap. Tiling to wet areas and 1/2 height to walls, spotlights to the ceiling, vinyl flooring and heated towel rail.
Arrange a viewing
To arrange a viewing for this property, please call us on 0191 9052852, or complete the form below:

