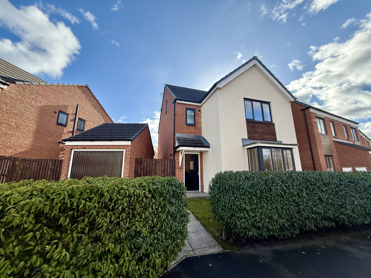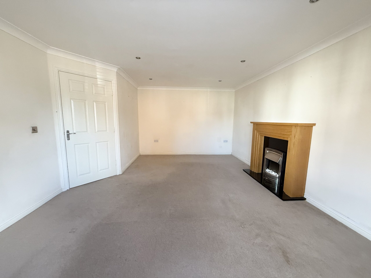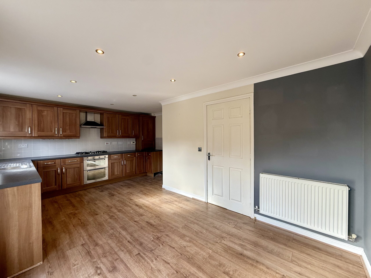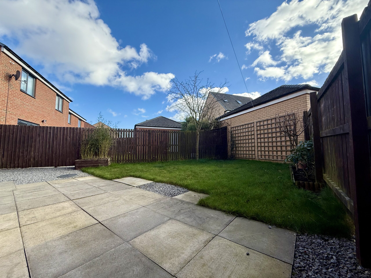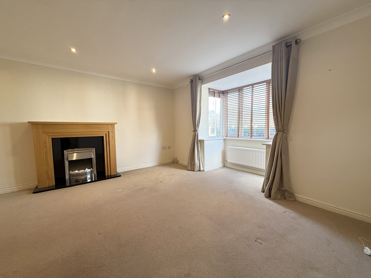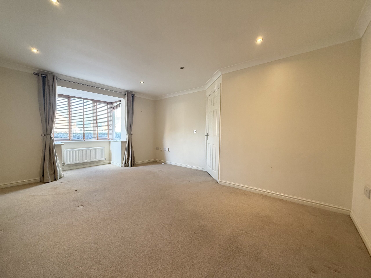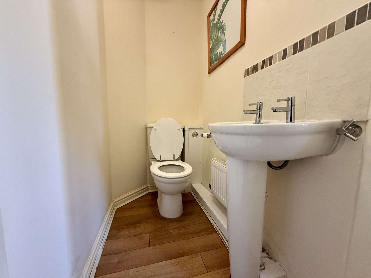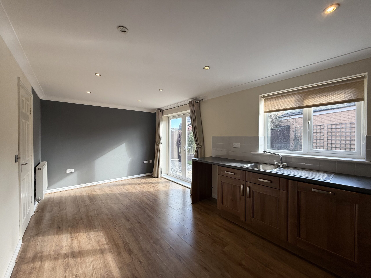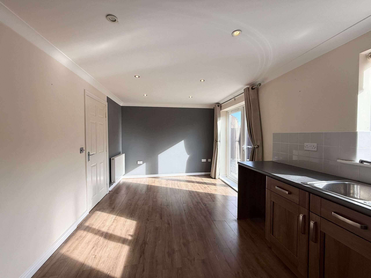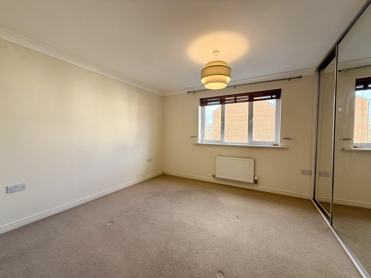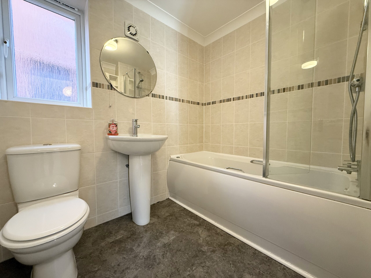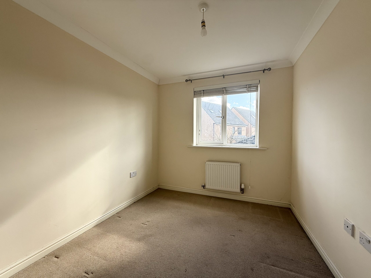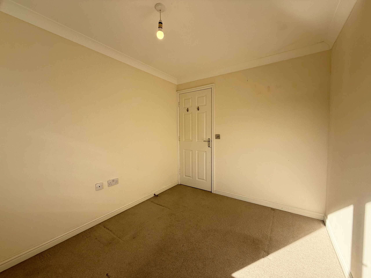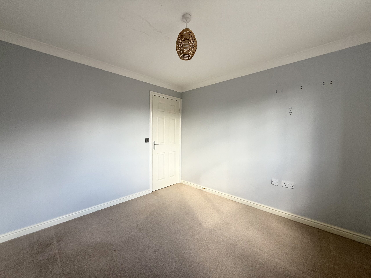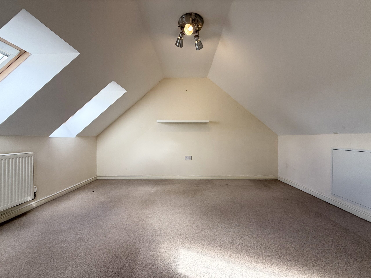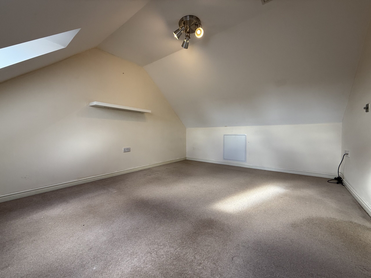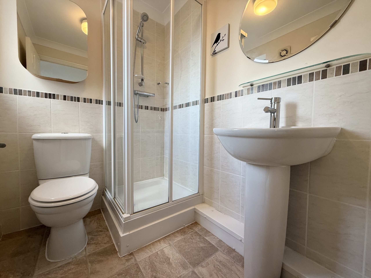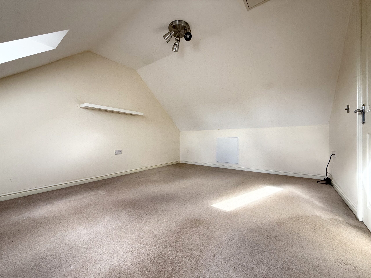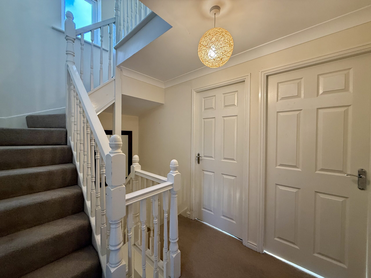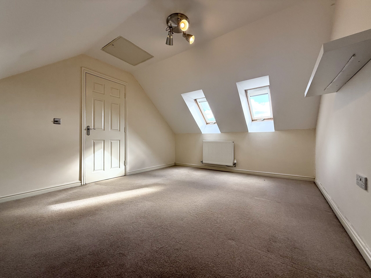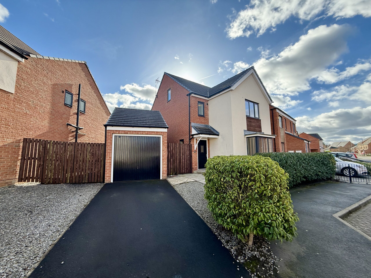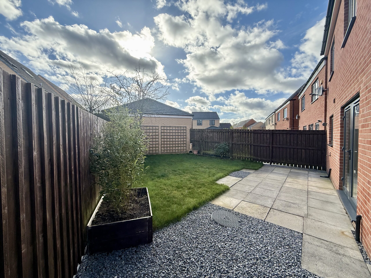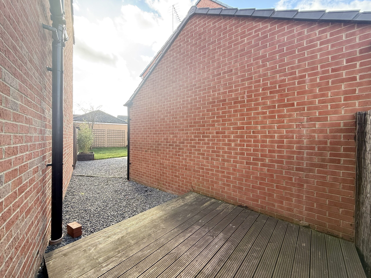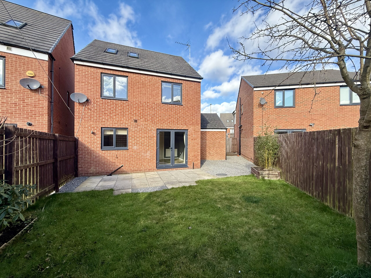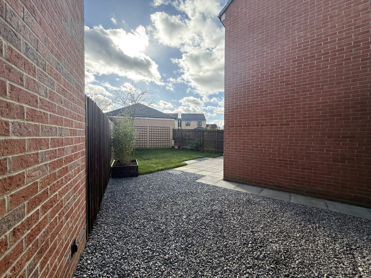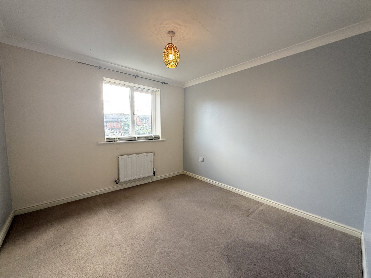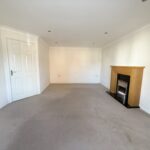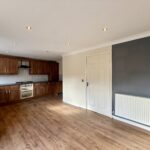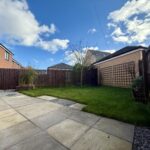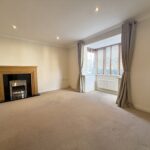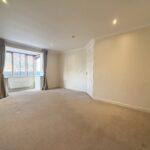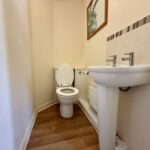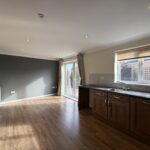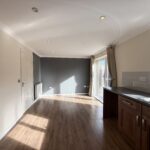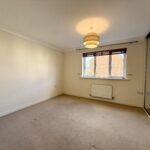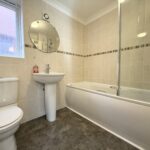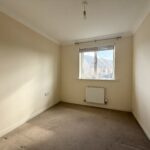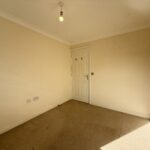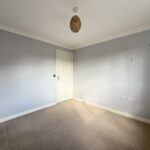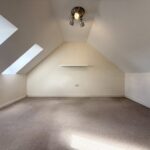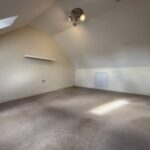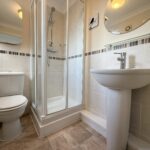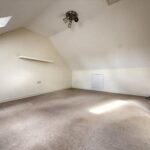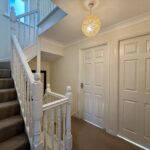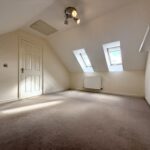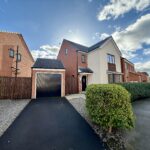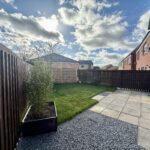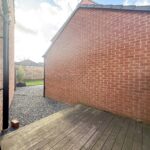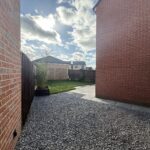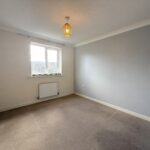Full Details
This modern four-bedroom detached house is a perfect family home, epitomizing comfortable and luxurious living. As you step inside, you are greeted by an inviting entrance hallway that leads you into the heart of the home.
The ground floor boasts a cozy living room, ideal for relaxation and entertainment, as well as a spacious dining kitchen, perfect for family meals or hosting gatherings.
Completing the ground floor is a convenient guest WC, adding a touch of practicality to the space. Moving to the first floor, you will discover three well-sized bedrooms, one of which is the master bedroom featuring an En-suite shower room for added privacy and convenience.
Additionally, a family bathroom on this floor caters to the needs of the household. Ascend to the second floor to find an additional double bedroom, illuminated by Velux-style windows that flood the room with natural light. T
Throughout the property, double glazing and gas central heating provide added comfort and efficiency.
Outside, the property offers a well-maintained front and rear garden, providing an outdoor space for relaxation and enjoyment. The front garden, combined with a driveway and a single detached garage, ensures ample off-road parking and secure storage options.
The rear garden is landscaped with lawns, paved patio areas, and gravel beds, creating a picturesque setting for outdoor gatherings or simply unwinding in the sunshine.
An open-plan lawned garden with flower beds adds a splash of colour and vibrancy, enhancing the overall charm of the property.
Furthermore, the presence of an electric car charging port alines with modern living trends, offering convenience and sustainability.
This property is conveniently located close to local amenities and transport links, making it not only a beautiful home.
Arrange your viewing today to experience the exceptional lifestyle this property has to offer.
Hallway
Composite door leading to the Hallway with a double glazed window, understairs storage cupboard, wood flooring and radiator
Downstairs W/C
Low level W/C, Hand Washbasin, Wood Flooring and Radiator.
Lounge 15' 7" x 13' 0" (4.75m x 3.96m)
Spotlights, Electric Fire with Surround, Double Glazing Bay Window , Radiator.
Kitchen Diner 9' 10" x 17' 11" (3.00m x 5.46m)
A sleek set of modern wall and base units, work surfaces, a stainless steel sink with a mixer tap, an integrated double electric oven, a gas hob with extractor hood, a handy dishwasher, and plumbing for a washing machine. Also featuring a double glazed window, French doors leading to the rear, space for a dining table, chic vinyl tiled flooring, and radiator.
First Floor Landing
Main Bedroom 11' 3" x 10' 10" (3.43m x 3.30m)
Double glazed Windows, Built-in Wardrobes, and Radiator.
Ensuite
A three-piece white suite featuring a shower cubicle with a modern thermostatic shower, W/C, a hand washbasin with a mixer tap, double glazed window, and half tiled walls.
Bedroom 2 10' 1" x 9' 9" (3.07m x 2.97m)
Double Glazed Window and radiator.
Bedroom 3 9' 11" x 8' 0" (3.02m x 2.44m)
Double Glazed Window and Radiator
Bathroom 5' 9" x 7' 1" (1.76m x 2.17m)
Three-piece white suite includes a paneled bath with a modern thermostatic shower overhead and a glass screen, W/C, hand washbasin with a mixer tap, double glazed window, and a radiator.
Second Floor Landing
Double Glazed Windows and a Storage Cupboard Housing the Water Tank.
Bedroom 4 13' 7" x 11' 0" (4.14m x 3.35m)
Two double glazed sky light windows and Radiator
Arrange a viewing
To arrange a viewing for this property, please call us on 0191 9052852, or complete the form below:

