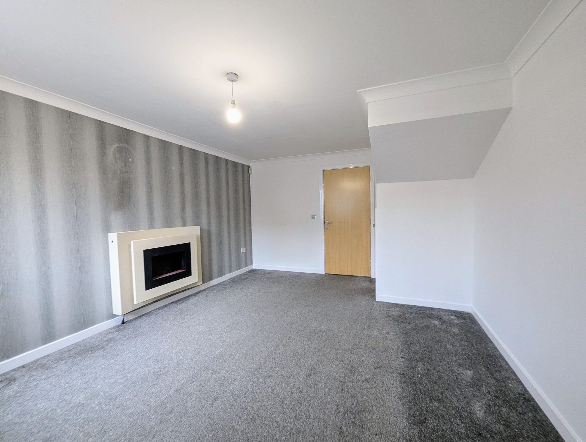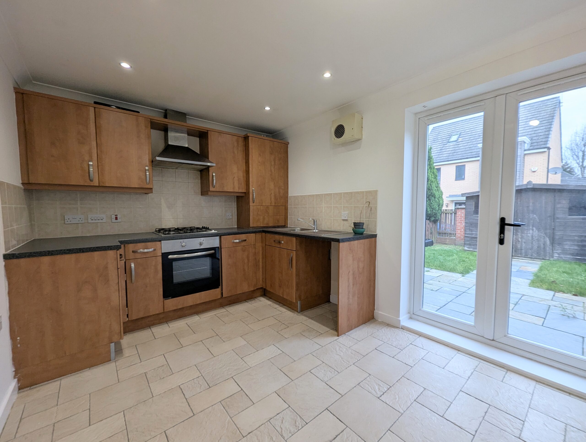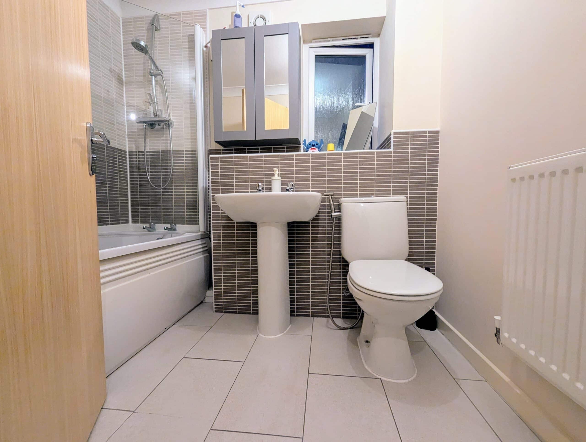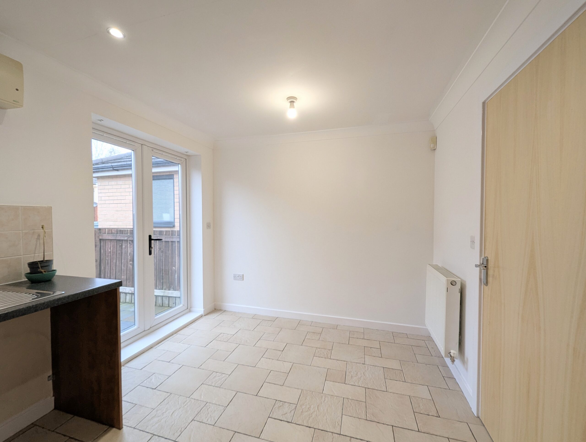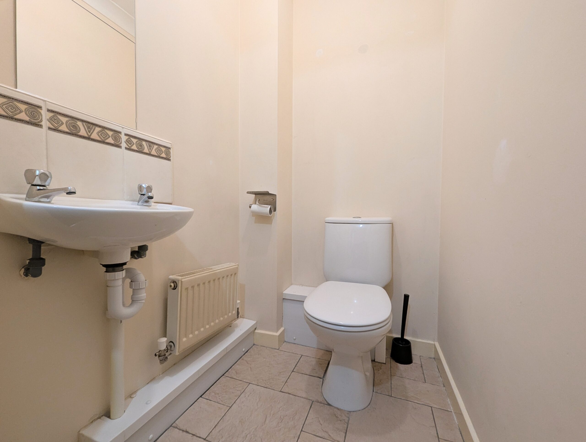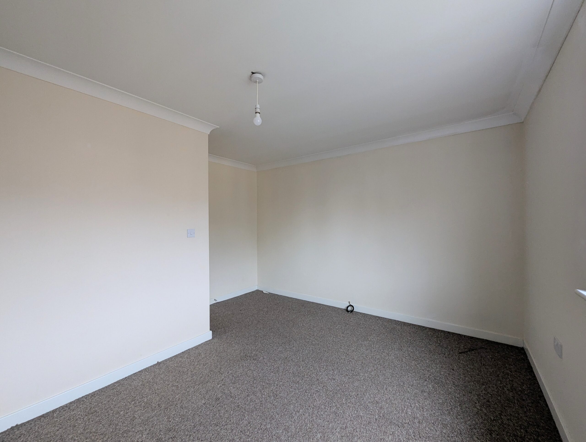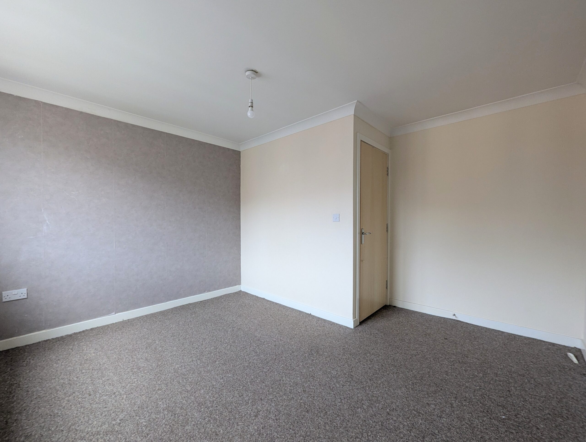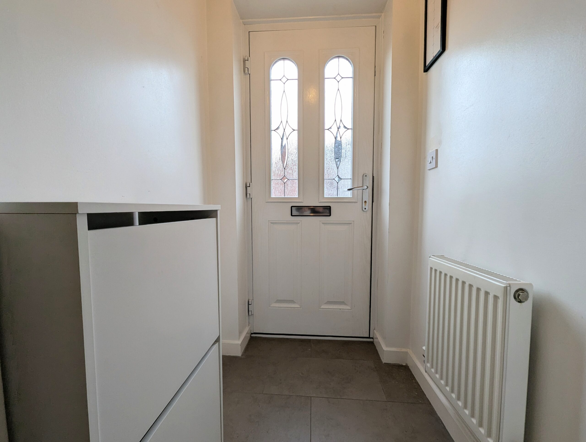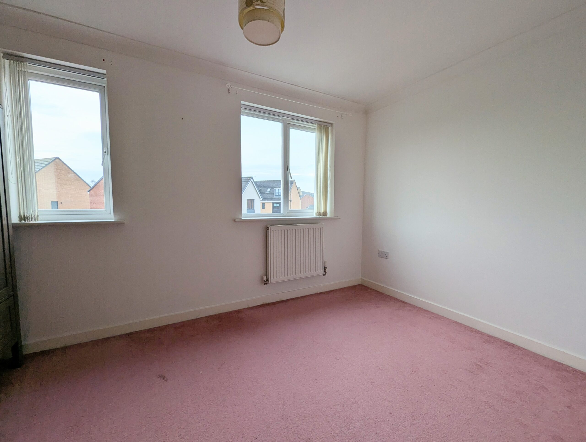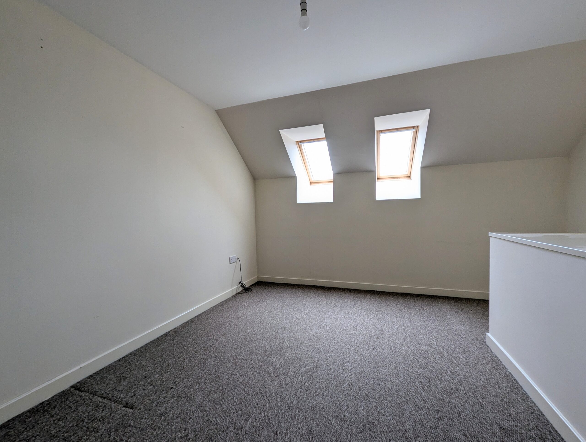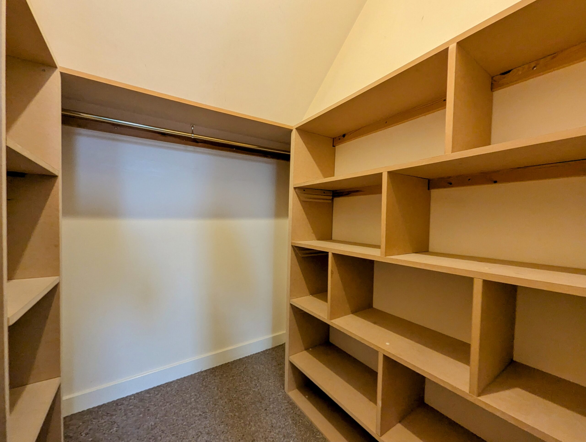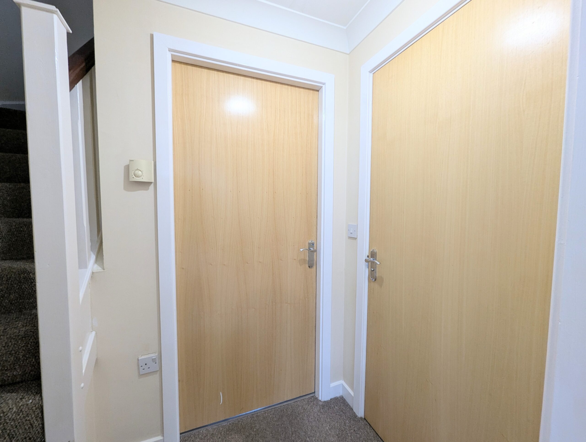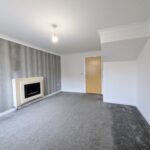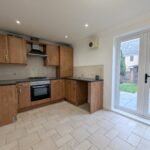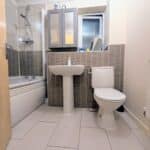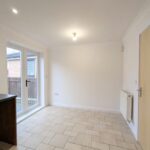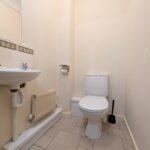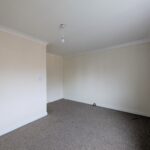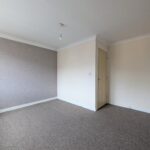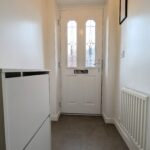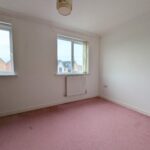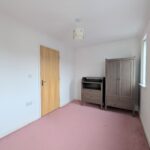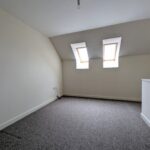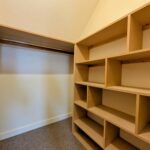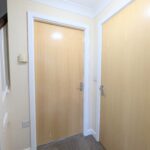Full Details
This lovely end of terrace townhouse offers an excellent opportunity for first time buyers. The property welcomes you in via an entrance porch leading to the generous lounge with feature fireplace and access to the internal lobby. The lobby has access to the convenient downstairs WC, stairs to the first floor and access to the kitchen/diner. To the first floor there are two spacious double bedrooms and a modern family bathroom. Continuing to the second floor there is a further double bedroom with walk-in storage and an additional storage cupboard. With neutral décor throughout, this property presents the perfect blank canvas for a new owner to make it their own. There is also the ease of no onward chain.
Outside, the property continues to impress with a driveway to the front, providing off-road parking. To the rear, an enclosed garden offers a tranquil retreat for outdoor relaxation or alfresco dining. The lush lawn is the perfect backdrop for outdoor activities, while a practical storage shed provides ample space for gardening tools and outdoor equipment. This carefully curated outdoor space completes the package, offering a seamless blend of comfort and functionality for the ultimate home experience. A great location for those needing to commute with Hebburn Metro station just a short walk away.
Entrance Porch 4' 7" x 3' 10" (1.39m x 1.17m)
Via composite door with coving to ceiling, radiator, tiled flooring and access to lounge.
Lounge 12' 2" x 12' 2" (3.72m x 3.70m)
With coving to ceiling, TV and telephone points, UPVC double glazed window, feature fireplace, understairs storage cupboard, radiator and access to internal lobby.
Internal Lobby 3' 11" x 3' 8" (1.19m x 1.11m)
With stairs to first floor and access to downstairs WC and kitchen/diner.
Downstairs WC 3' 9" x 4' 4" (1.14m x 1.33m)
White two piece suite comprising low level WC and floating hand wash basin with tiled splashback, radiator and tiled flooring.
Kitchen/Diner 8' 11" x 12' 1" (2.71m x 3.69m)
Range of wall and base units with contrasting work surfaces, sink with mixer tap and drainer, integrated oven with gas hob and extractor hood, plumbing for washing machine, UPVC double glazed window, UPVC double French doors to rear, coving and spotlights to ceiling and radiator.
First Floor Landing 6' 3" x 10' 8" (1.90m x 3.26m)
With stairs to second floor, coving to ceiling and radiator.
Bedroom Two 7' 9" x 12' 2" (2.37m x 3.71m)
With coving to ceiling, two UPVC double glazed windows and radiator.
Bathroom 7' 9" x 5' 8" (2.37m x 1.72m)
White three piece suite comprising panel bath with shower over and glass shower screen. pedestal wash basin and low level WC with UPVC double glazed window, spotlights to ceiling, radiator, tiled walls and tiled flooring.
Bedroom One 12' 2" x 12' 2" (3.71m x 3.71m)
With coving to ceiling, UPVC double window and radiator.
Second Floor Landing
With storage cupboard and access to bedroom.
Bedroom Three 12' 2" x 11' 7" (3.72m x 3.54m)
With two Velux windows, radiator and walk-in wardrobe.
Walk-in Wardrobe 5' 9" x 6' 1" (1.75m x 1.85m)
Walk-in storage cupboard.
Arrange a viewing
To arrange a viewing for this property, please call us on 0191 9052852, or complete the form below:

