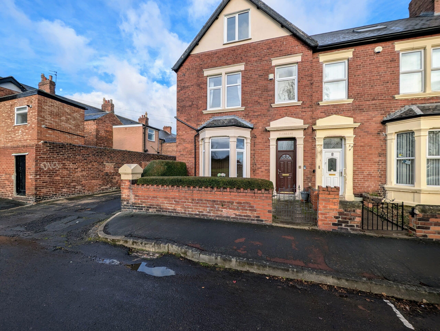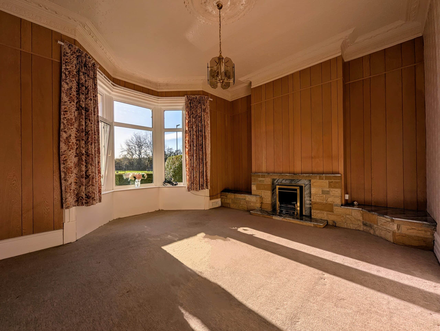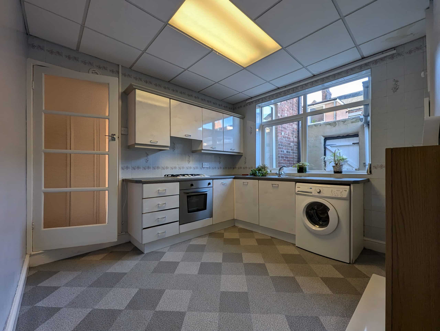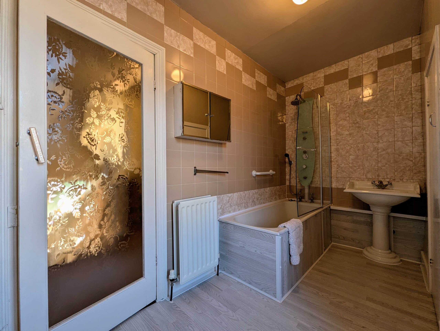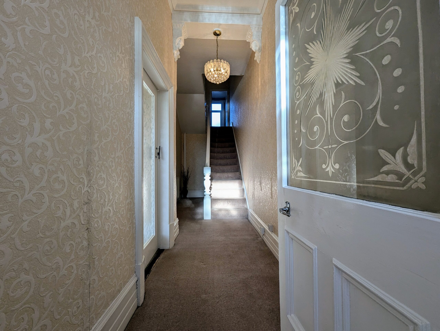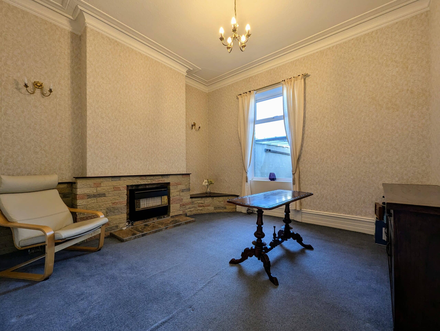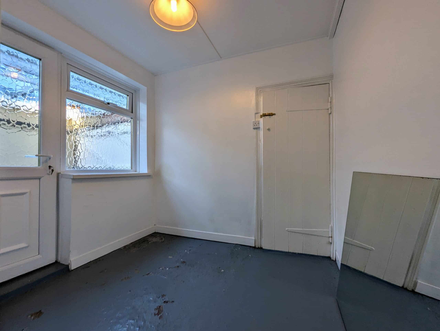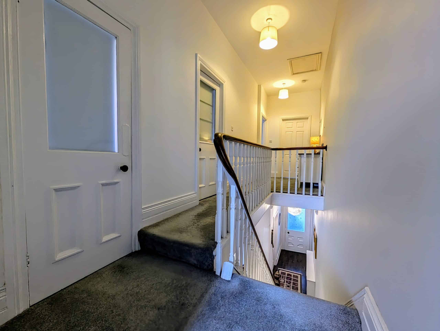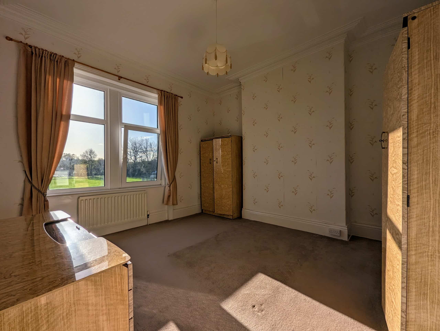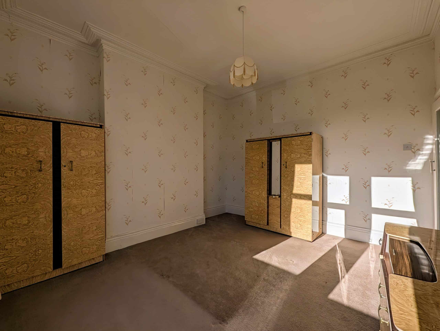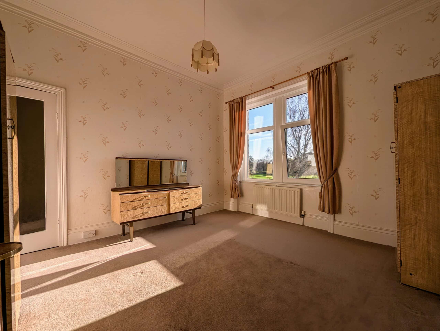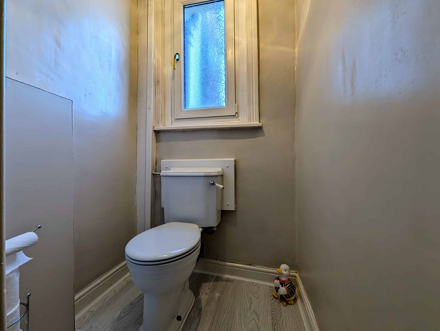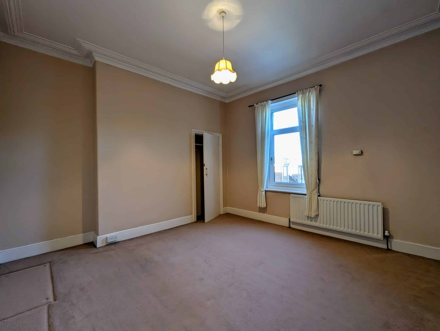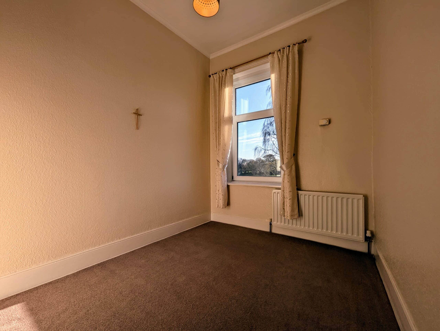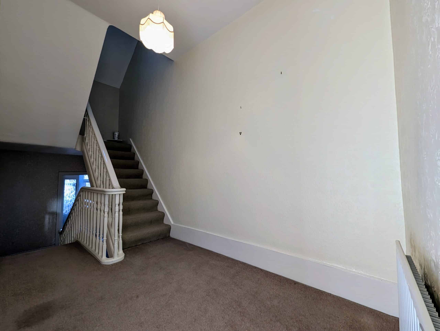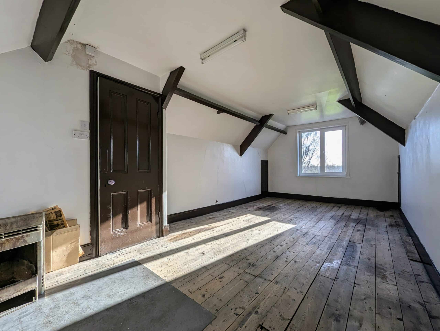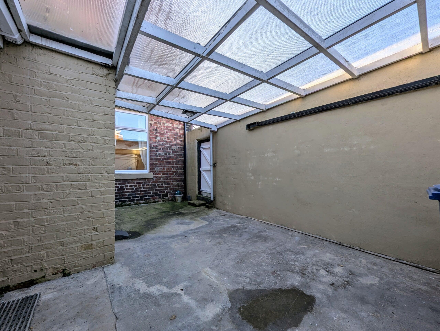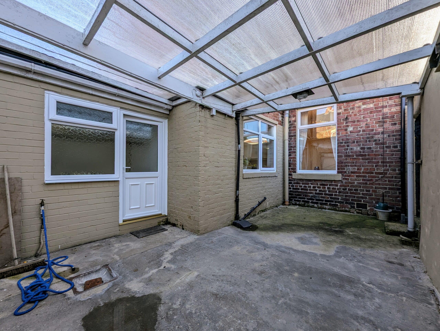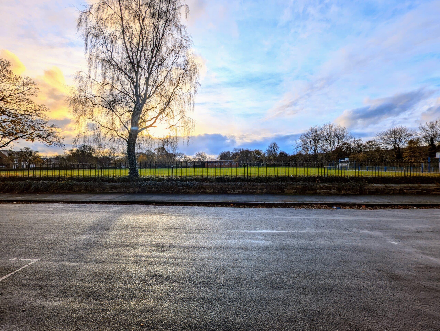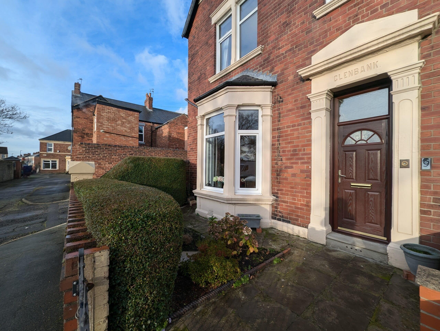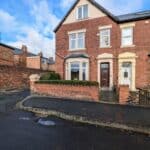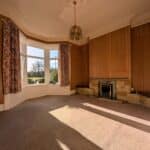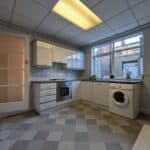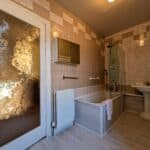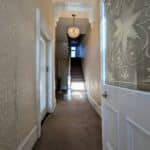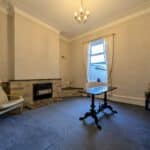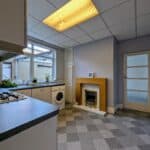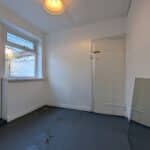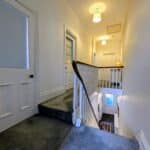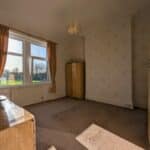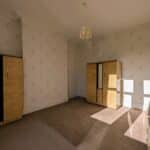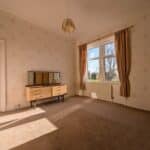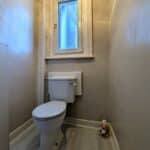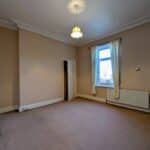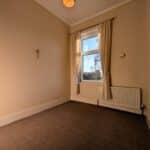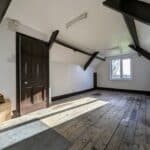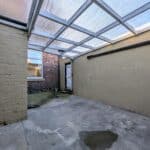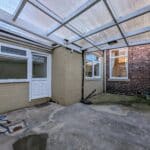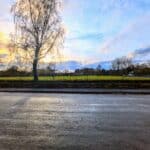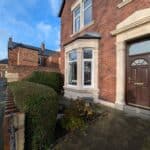Full Details
A Rare Opportunity - A Spacious Period Home with Stunning Park Views & Endless Potential
A grand period home with stunning park views and huge potential, structurally modernised and ready for your personal touch
Nestled in one of the most desirable spots in the area, directly overlooking the beautiful West Park, this substantial four-bedroom end-terrace period property offers an exciting opportunity for buyers seeking a grand family home with scope to modernise and add value.
The property is offered with no onward chain and is sensibly priced to reflect its potential as a "doer-upper." Key structural works have already been completed, including a new roof, double glazing, central heating, rewiring, and a composite front door, providing a strong foundation for cosmetic updating to truly transform this vast space.
Full of original character, high ceilings, and period features, the home boasts a generous and flexible layout across three floors. Large bay windows frame stunning uninterrupted views over West Park, adding to the sense of space and tranquillity.
The second floor offers a particularly versatile space, ideal as an additional bedroom, home office, creative studio or playroom.
Externally, the home benefits from a well-maintained and low-maintenance courtyard-style garden, with on-street parking available.
Perfect for families looking to create their dream home, or for investors seeking a rewarding project in a sought-after location, early viewing is highly recommended to appreciate the potential on offer.
Hallway 16' 1" x 6' 3" (4.90m x 1.90m)
Front door leading to enclosed porch, with half panelled glass door to hallway. Double radiator and stairs to first floor. Built in storage and original features.
Lounge 12' 10" x 15' 5" (3.90m x 4.70m)
UPVC double glazed bay window with views over West Park. Electric fire with stone feature surround and double radiator.
Dining Room 12' 6" x 13' 9" (3.80m x 4.20m)
UPVC double glazed window and double radiator. Gas fire with feature stone surround.
Kitchen 12' 2" x 10' 6" (3.70m x 3.20m)
UPVC double glazed window, gas fire with feature surround. Range of wall and base units, integrated electric oven, gas hob and plumbing for a washing machine.
Utility 6' 3" x 7' 3" (1.90m x 2.20m)
UPVC double glazed window and half panelled glass UPVC door. Additional storage cupboard.
First Floor Landing
Bedroom One 13' 5" x 12' 2" (4.10m x 3.70m)
UPVC double glazed window with views over West Park and double radiator.
Bedroom Two 12' 10" x 13' 9" (3.90m x 4.20m)
UPVC double glazed window and double radiator.
Bedroom Three 10' 2" x 7' 10" (3.10m x 2.40m)
UPVC double glazed window with views over West Park and double radiator.
Bathroom 5' 11" x 10' 2" (1.80m x 3.10m)
UPVC double glazed window and double radiator. Laminate flooring and part tiled walls. Bath with electric shower and glass shower screen. Access to the loft, via loft hatch.
WC 4' 7" x 3' 11" (1.40m x 1.20m)
UPVC double glazed window with laminate to to the floor.
Bedroom Four 21' 8" x 10' 10" (6.60m x 3.30m)
Bedroom to the second floor of the property. UPVC double glazed window with views over West Park. Built in eve storage.
Arrange a viewing
To arrange a viewing for this property, please call us on 0191 9052852, or complete the form below:

