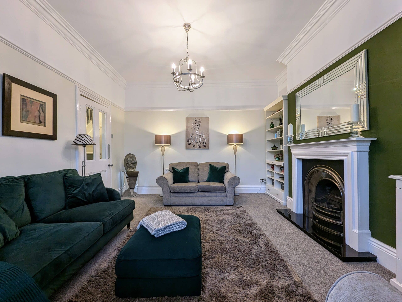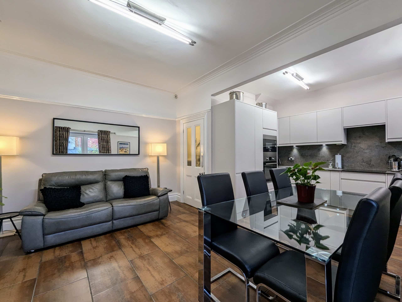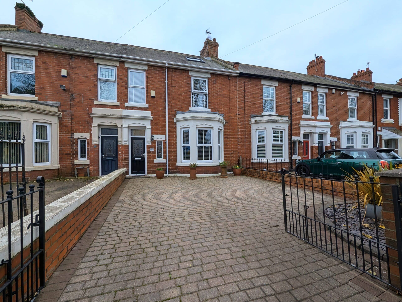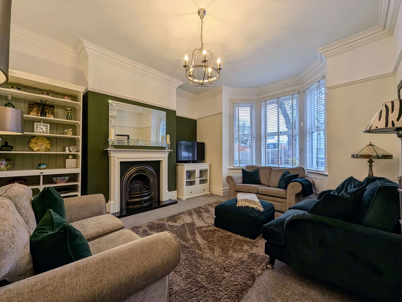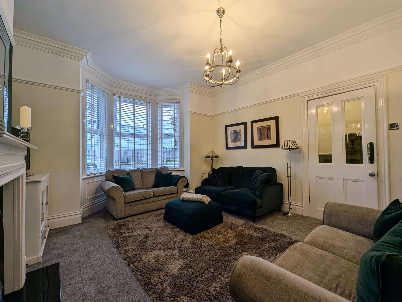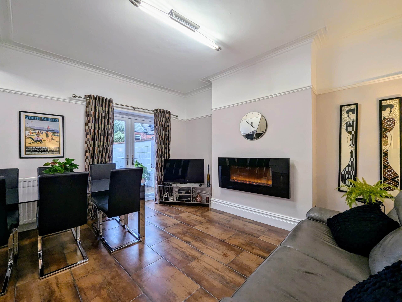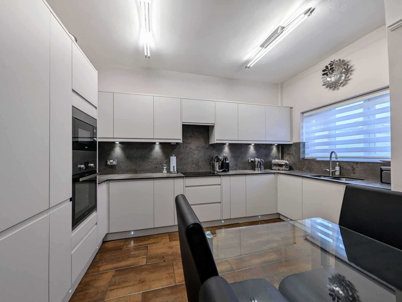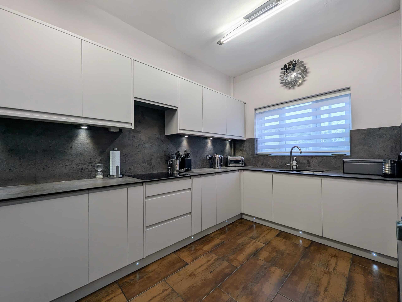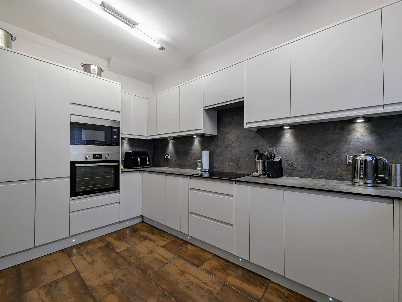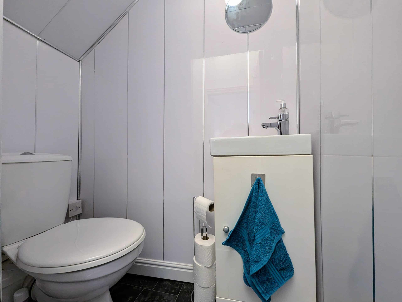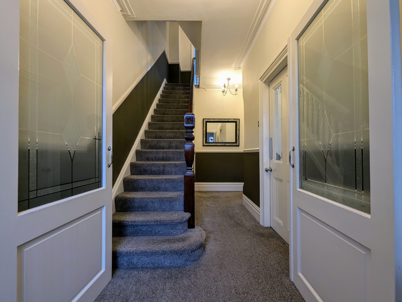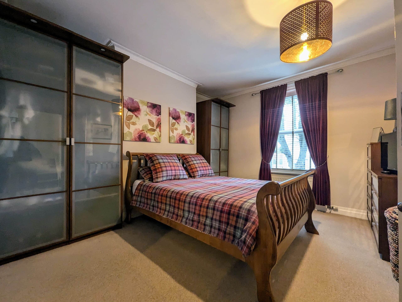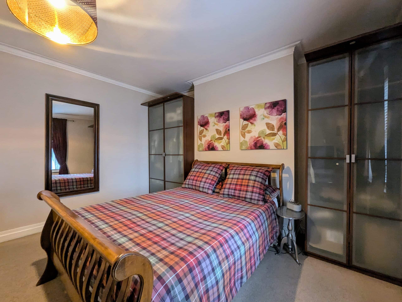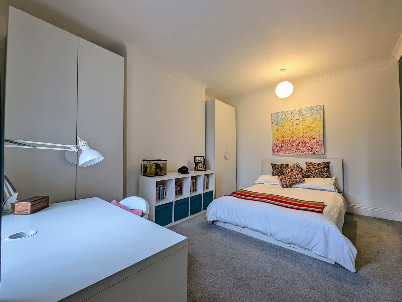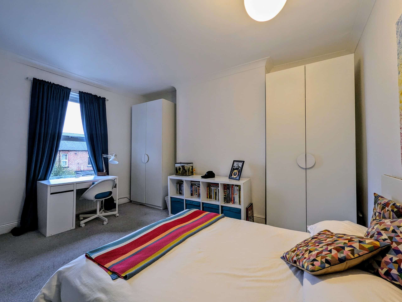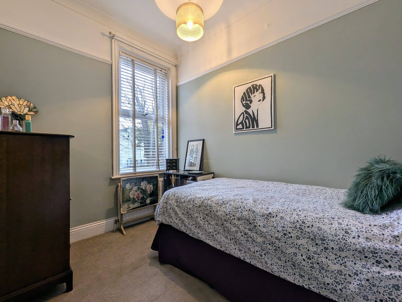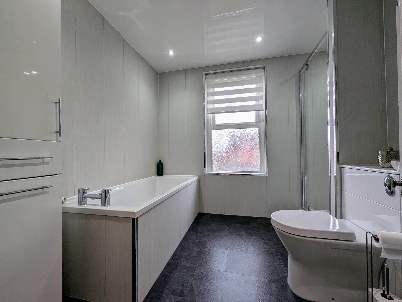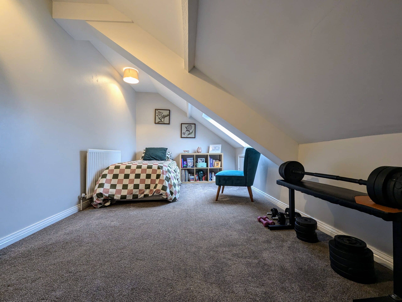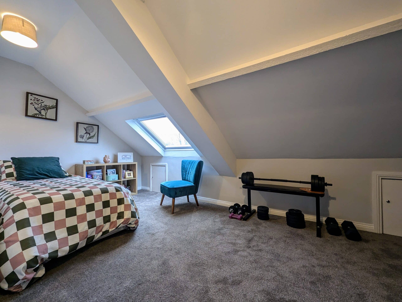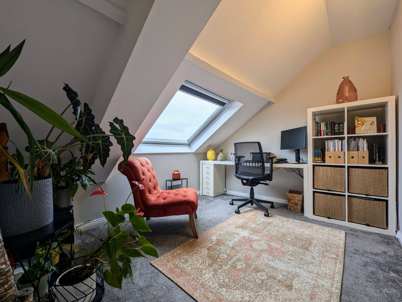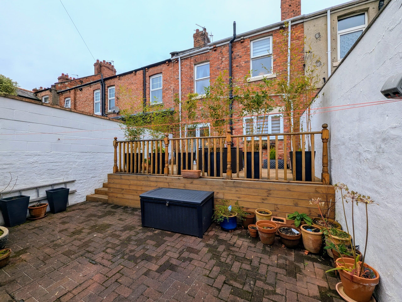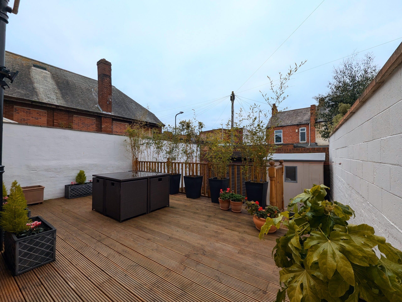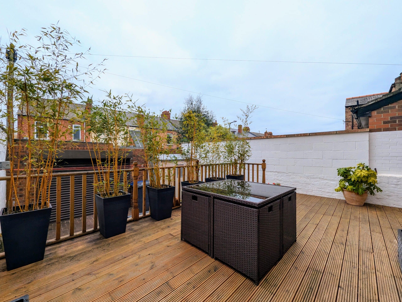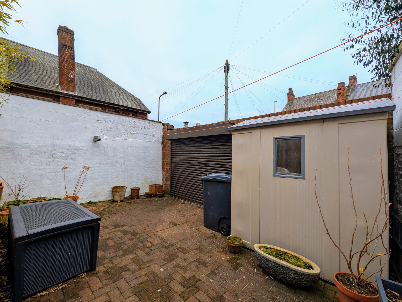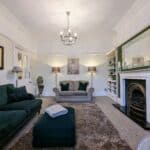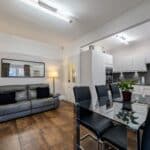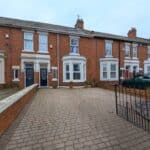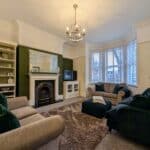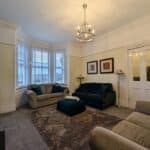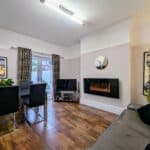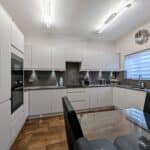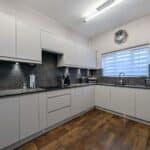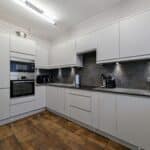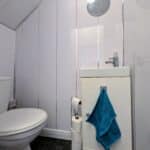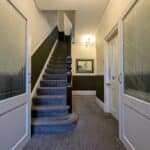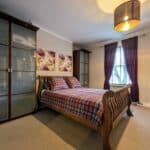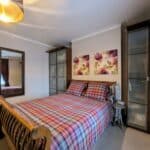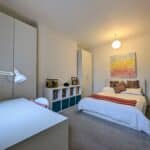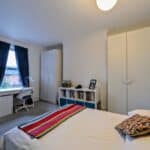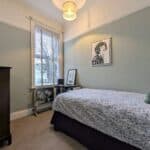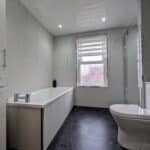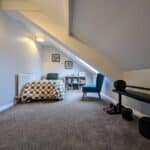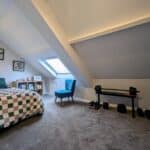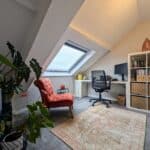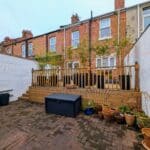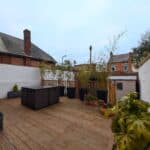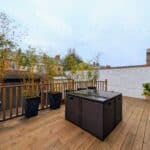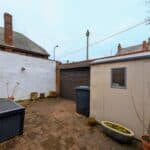Full Details
This mid-terraced five-bedroom property offers a rare opportunity to own a spacious family home in South Shields, walking distance to The Nook. As you step inside, you are greeted by a spacious hallway leading to the first reception room and open plan kitchen and dining area, perfect for entertaining guests. The low maintenance yard with decking provides a tranquil outdoor space for relaxation and al fresco dining. The property further boasts off-street parking, a coveted feature in this bustling neighbourhood. With the potential of being sold chain-free, this residence presents a hassle-free buying opportunity for a discerning purchaser.
Four of the five bedrooms are double bedrooms offering ample space for a growing family or visiting guests. The property's neutral decor throughout creates a blank canvas for personalisation, while the modern kitchen is a chef's dream come true. Original features such as the traditional fireplace and cornicing add character and charm to this contemporary home. Situated within walking distance to The Nook, a hub of local amenities, this residence combines convenience with comfort. Don't miss the chance to make this stunning property your forever home.
Outside, the decked patio area accessible from french doors provides a seamless transition between indoor and outdoor living spaces. Descend the steps to the paved yard where a roller door allows for secure off-street parking, a rare find in this sought-after neighbourhood. A shed offers additional storage for garden tools and outdoor equipment. The property also benefits from off-street parking to both the front and rear, ensuring you always have a convenient parking spot for you and your guests. Embrace the opportunity to enjoy the best of indoor and outdoor living in this well-appointed residence.
Hallway 13' 3" x 6' 2" (4.05m x 1.88m)
Double doors from entrance lobby leading to the hallway. Double radiator and original coving. Original carved newel post and spindles to staircase.
Lounge 17' 0" x 15' 0" (5.18m x 4.57m)
UPVC double glazed bay window with feature panelling. Original coving and gas fire and surround.
Kitchen 19' 7" x 14' 2" (5.98m x 4.31m)
UPVC double glazed window and french doors to rear yard.
Open plan kitchen / dining area with ceramic floor tiles throughout. Two double radiators and electric wall mounted fire. Integrated appliances, including microwave, electric oven, dishwasher, washing machine and induction hob.
Day and night blind
French doors to patio
First Floor Landing
Master Bedroom 14' 2" x 11' 5" (4.33m x 3.48m)
UPVC double glazed window and double radiator.
Bedroom Two 13' 6" x 12' 6" (4.11m x 3.81m)
UPVC double glazed window and double radiator.
Bedroom Three 9' 8" x 6' 10" (2.94m x 2.08m)
UPVC double glazed window and double radiator.
Bathroom 7' 9" x 7' 9" (2.36m x 2.35m)
UPVC double glazed window and heated towel rail. Bath and separate shower. Sink with built in under storage as well as additional fitted cupboard unit.
Wc 4' 6" x 2' 5" (1.38m x 0.73m)
Under stairs W/C with single wash basin and under sink storage. Vinyl flooring and cladding to the walls.
Second Floor Landing
Bedroom Four 10' 7" x 9' 1" (3.22m x 2.77m)
UPVC double glazed velux window and double radiator.
Bedroom Five 18' 3" x 9' 2" (5.56m x 2.79m)
UPVC double glazed velux window and double radiator. Storage to the eaves.
Arrange a viewing
To arrange a viewing for this property, please call us on 0191 9052852, or complete the form below:

