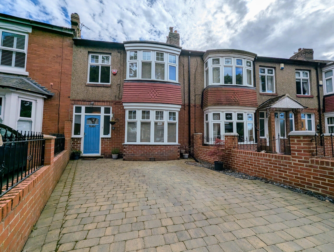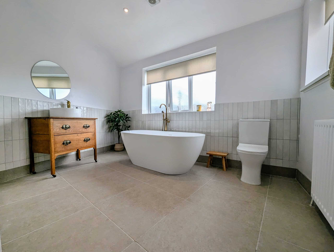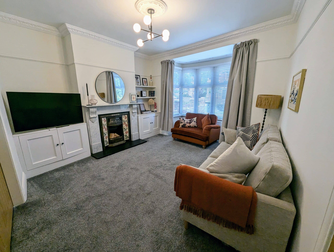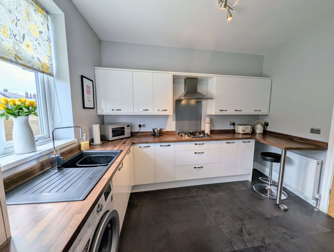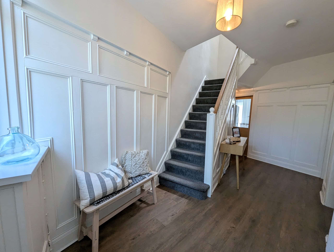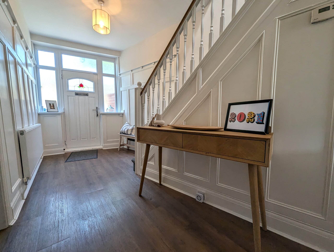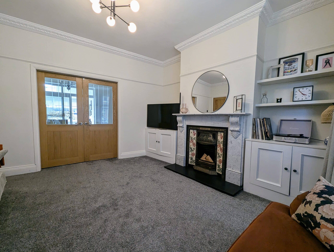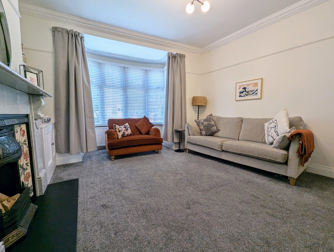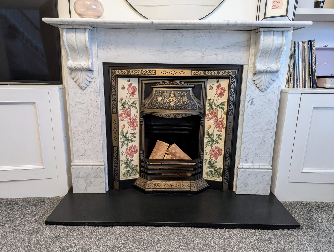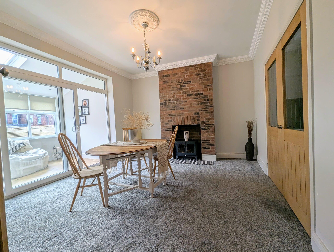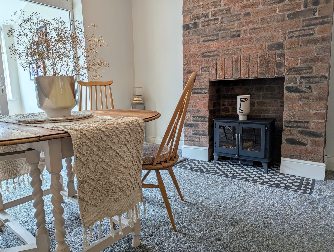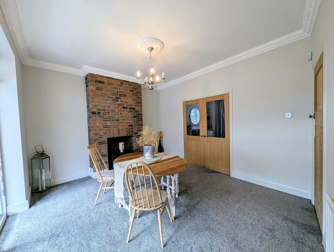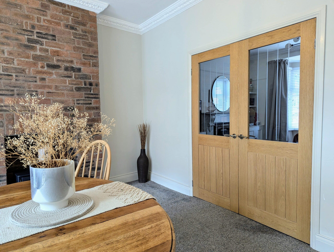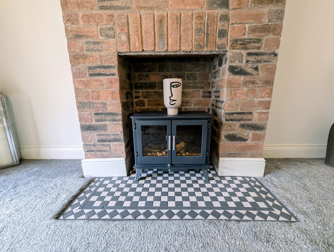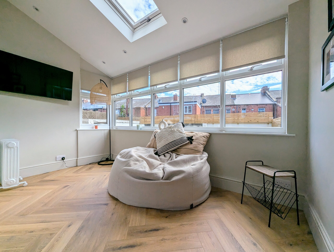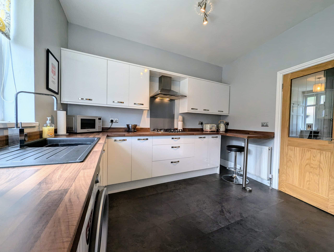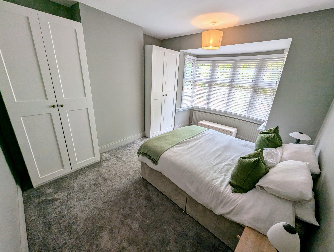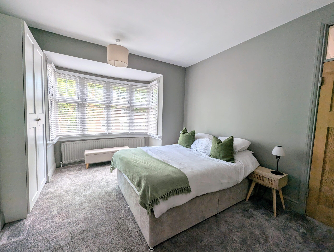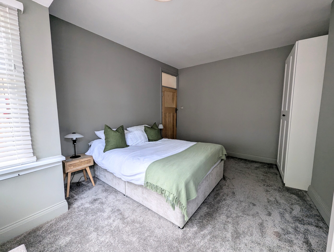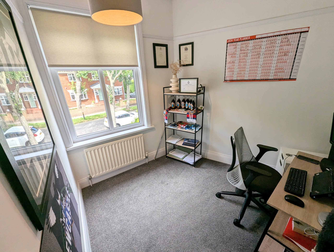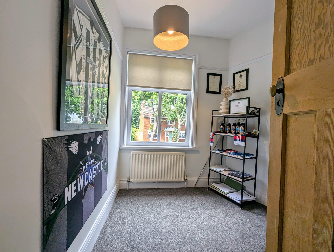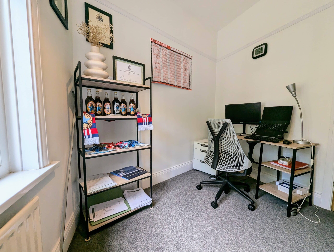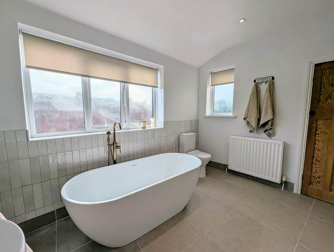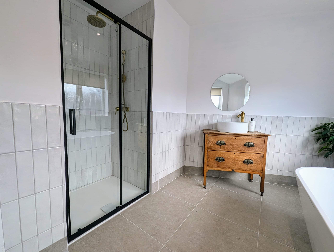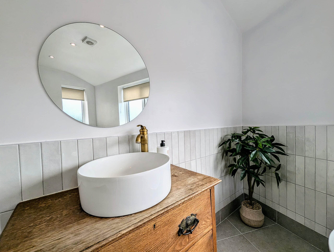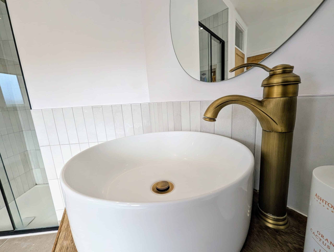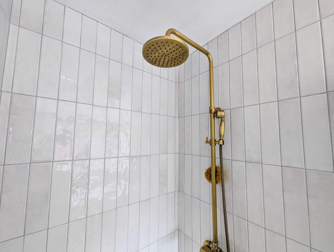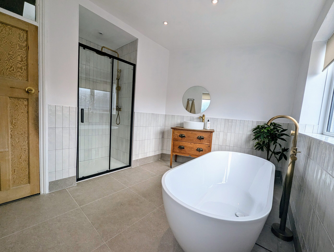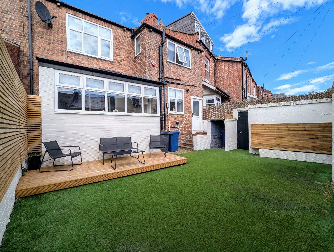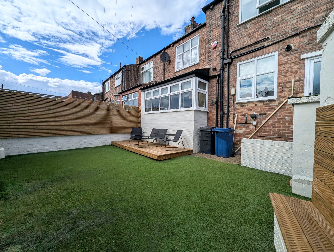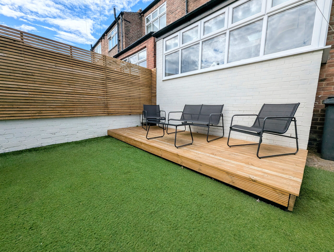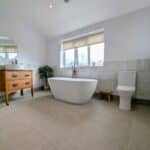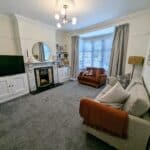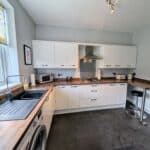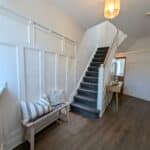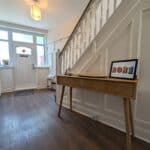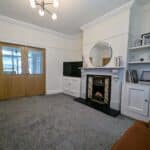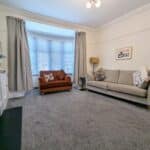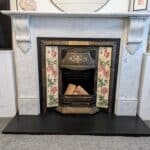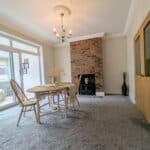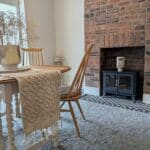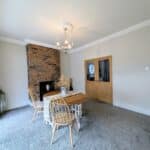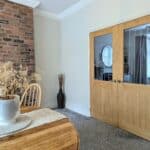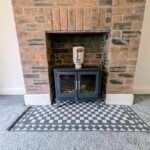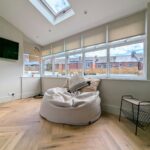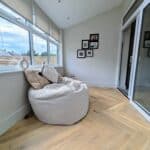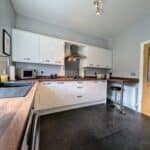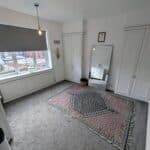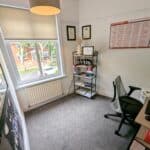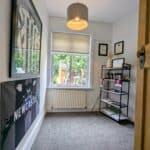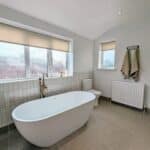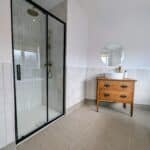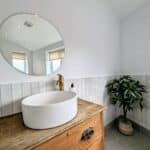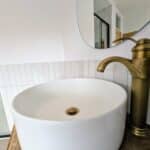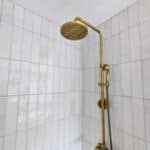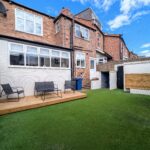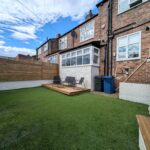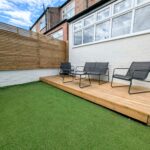Full Details
Beautiful period terrace home, situated on the sought after South Avenue. Just a stone's throw an array of amenities. Upon entering, you are greeted by a hallway with original panelling and stairs to the first floor, off the hall you have access to all living areas. The spacious reception rooms are adjoined by oak and glass double doors for versatility, presented with neutral interior décor that exudes elegance with original period features such as a stunning fireplace and solid wood doors. Off the dining room there is an additional sunroom, the perfect area for reading on a warm summers day or playroom for the children. The modern kitchen comes with breakfast bar and integrated appliances with access to the South facing rear ‘yarden’.
The first floor showcases three well-appointed bedrooms, two of which are generous doubles, there is stunning four-piece bathroom featuring a luxurious roll-top bath and separate shower enclosure, complete with an antique vanity sink.
Outside, the south-facing rear yard presents a tranquil retreat with artificial grass, a decked patio, and built-in seating, perfect for al fresco dining or evening relaxation. This beautifully presented property is a true gem that must be seen to be appreciated for its charm and practicality, ideal for families.
Moreover, to the front the block-paved frontage adds to the property's impressive kerb appeal, offering an inviting welcome to residents and guests alike. In conclusion, this home seamlessly combines classic features with modern amenities to create a comfortable and stylish living environment that promises a lifestyle of convenience and relaxation. Don't miss the chance to make this property your haven - arrange a viewing today and discover the epitome of contemporary living in an enviable location.
Hallway
Via composite door with UPVC double glazed window, stairs to first floor, panelling to walls, radiator, laminate flooring and access via solid wood doors into the Lounge, Dining Room and Kitchen.
Lounge 15' 1" x 13' 3" (4.60m x 4.04m)
With UPVC double glazed bay window to front, coving to ceiling, feature fireplace with surround, bespoke storage and shelving to alcoves, TV point, radiator and oak and glass double doors into the Dining Room.
Dining Room 14' 4" x 12' 6" (4.37m x 3.81m)
With coving to ceiling, radiator, exposed chimney breast wall with space for an electric free-standing fire and Mosaic tiling to floor, double glazed patio doors into Sunroom.
Sunroom 11' 6" x 7' 2" (3.51m x 2.18m)
With sky light, spotlights to ceiling, UPVC double glazed windows and laminate flooring.
Kitchen Breakfast Room 12' 3" x 12' 8" (3.73m x 3.86m)
Range of wall, base and full length gloss units with contrasting wood look work surfaces with breakfast bar, sink with mixer tap and drainer, integrated hob with extractor hood, integrated high level double oven, plumbing for washer, space for an American style fridge freezer, UPVC double glazed window, radiator, UPVC double glazed door to rear and laminate tiled flooring.
First Floor Landing
With skylight and access to all bedrooms and bathroom.
Bedroom One 12' 0" x 12' 0" (3.66m x 3.66m)
With UPVC double glazed bay window and radiator.
Bedroom Two 15' 6" x 12' 9" (4.72m x 3.89m)
With UPVC double glazed window, fitted wardrobes to alcoves and radiator.
Bedroom Three 9' 3" x 8' 7" (2.82m x 2.62m)
With UPVC double glazed window and radiator.
Bathroom
White four piece suite comprising free standing oval shaped bath with brass mixer tap and hand held shower attachment, bowl wash basin in a solid wood vanity unit with brass tap, low level WC, tiled shower enclosure with brass dual head rainfall shower, radiator, two UPVC double glazed windows, part tiling to walls, storage cupboard and tiled flooring.
Arrange a viewing
To arrange a viewing for this property, please call us on 0191 9052852, or complete the form below:

