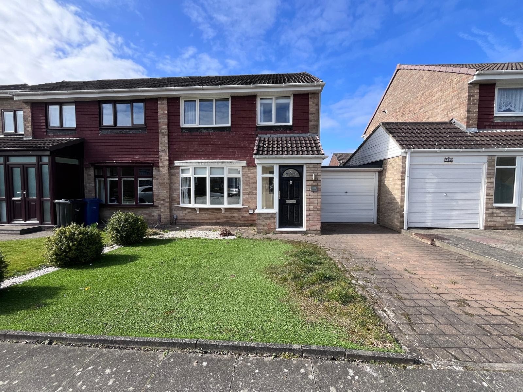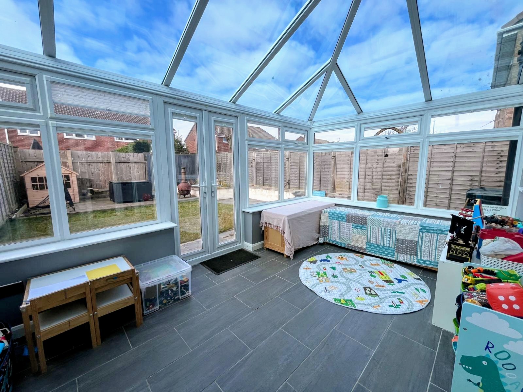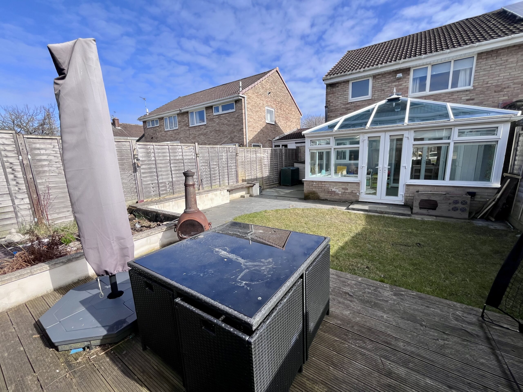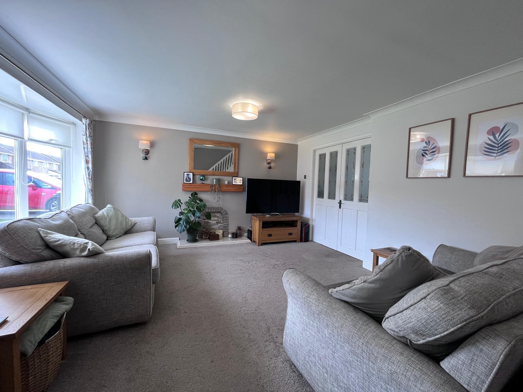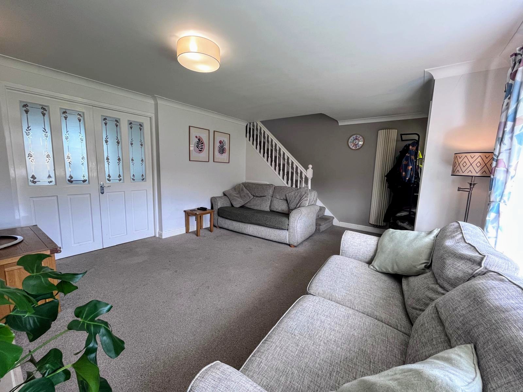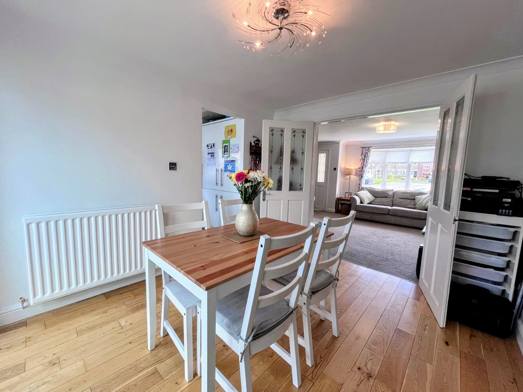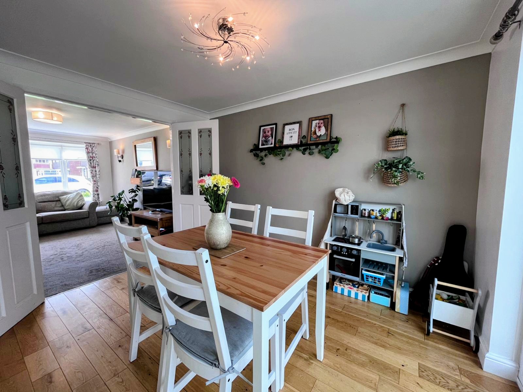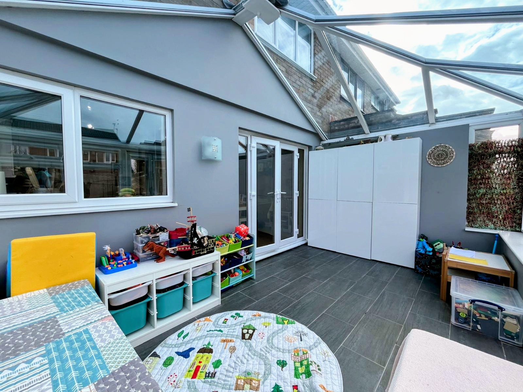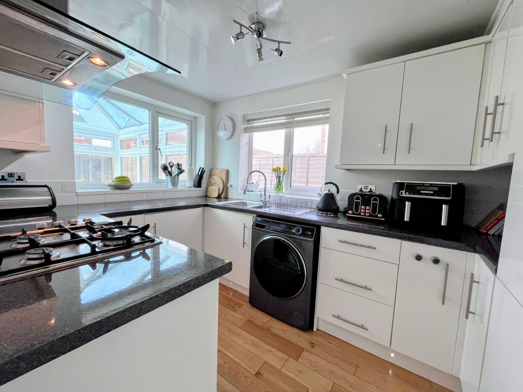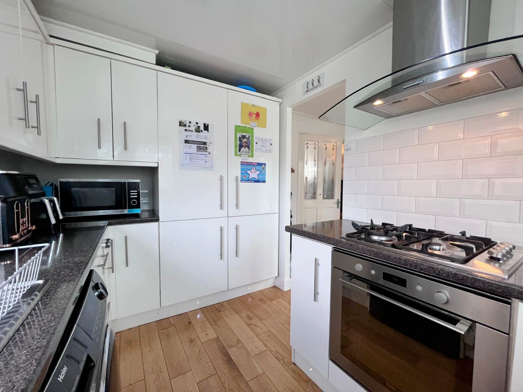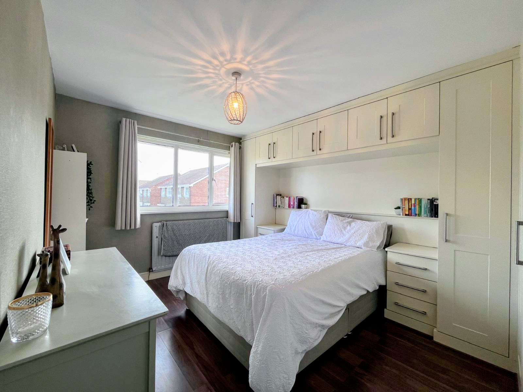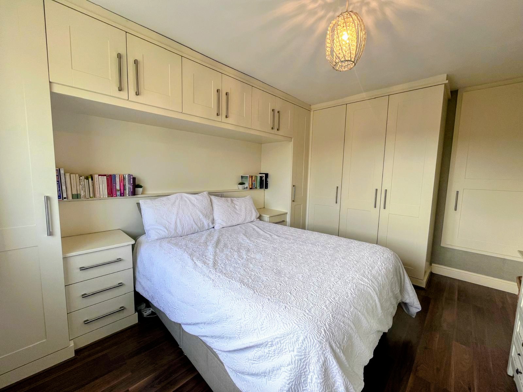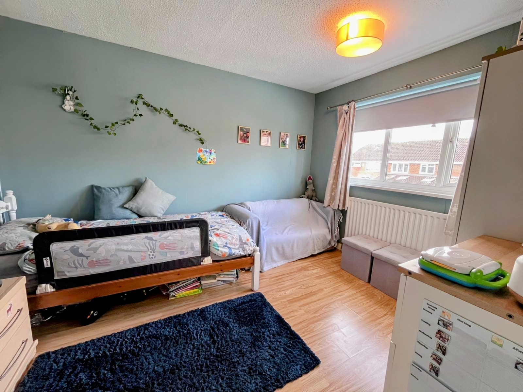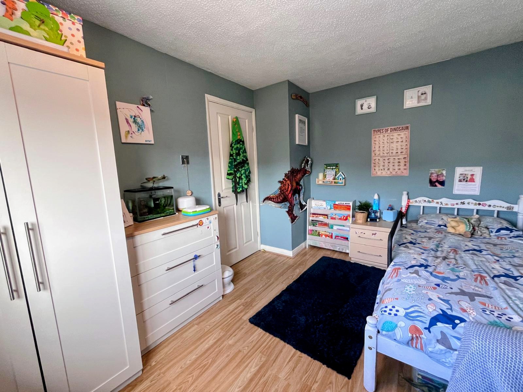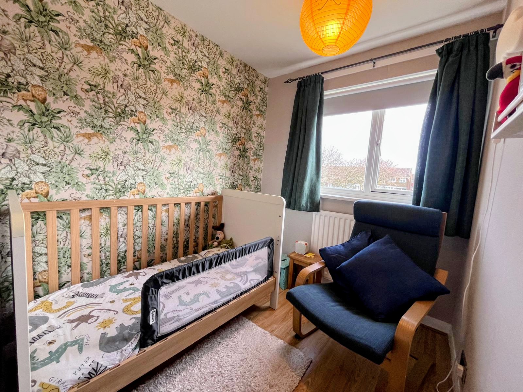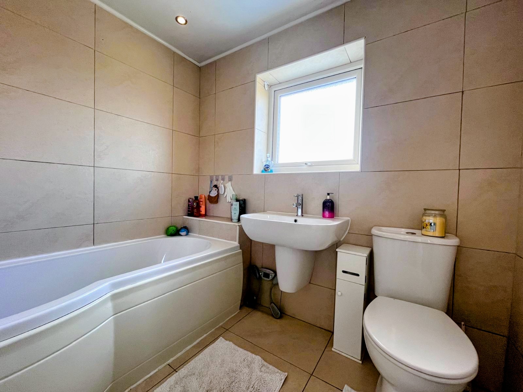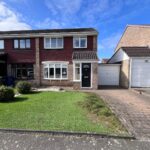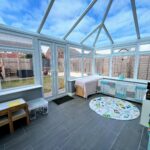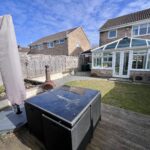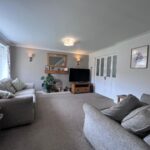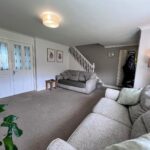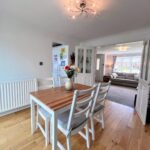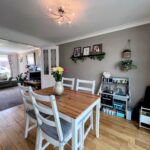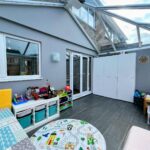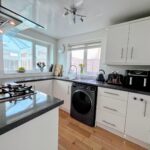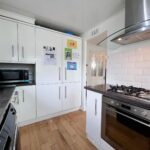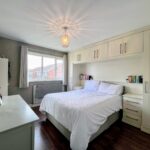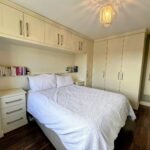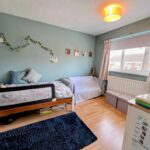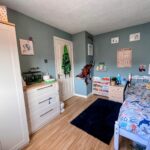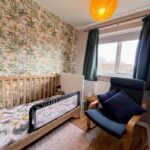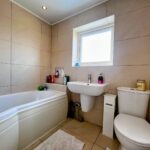Full Details
This immaculate semi-detached house presents a stunning opportunity for those seeking a comfortable and well-maintained family home within a quiet Cul de sac. Boasting three bedrooms, this property offers ample living space, making it an ideal choice for families or those in need of extra room. The property features a porch for added convenience, garage and driveway, ensuring convenience for those with vehicles. With a conservatory providing a light-filled space for relaxation and two reception rooms offering versatility in layout, this home caters to modern living needs. The neutral decor throughout creates a blank canvas for personalisation, whilst the well-maintained garden adds a touch of natural beauty to the property. Situated in a popular location, this residence offers the perfect balance of tranquillity and accessibility, making it a desirable option for potential buyers seeking a comfortable lifestyle in a sought-after area.
The well-kept garden features a lawned area for children to play or pets to roam freely, a patio for al fresco dining, and a decking area providing additional seating options for entertaining guests. The presence of a garage not only offers practical storage solutions but also serves as a secure parking option for vehicles, adding to the convenience of this residence. Furthermore, the paved driveway ensures that parking will never be an issue for residents or visitors. With a harmonious blend of functional and aesthetically pleasing outdoor spaces, this property offers the perfect combination of indoor comfort and outdoor enjoyment, making it a truly inviting home for those looking to embrace a relaxed and convenient lifestyle.
Lounge 12' 3" x 16' 1" (3.73m x 4.90m)
UPVC double glazed bay window, double radiator and additional tower radiator. Part glazed double doors to dining room and stairs to first floor.
Dining Room 11' 3" x 8' 7" (3.43m x 2.62m)
UPVC double glazed doors leading to the conservatory. Double radiator and laminate wood effect flooring. Door leading through to kitchen.
Kitchen 11' 7" x 7' 0" (3.53m x 2.13m)
Two UPVC double glazed windows and range of wall and base units. Integrated fridge / freezer, gas hob and electric oven.
Conservatory 15' 2" x 9' 7" (4.62m x 2.92m)
UPVC double glazed conservatory with French doors to garden and tiled flooring with under floor heating.
Landing 8' 4" x 7' 6" (2.55m x 2.29m)
Access to rooms on the first floor, UPVC double glazed window to the side aspect and loft access with pull down ladder to partially boarded loft space.
Bedroom One 13' 3" x 13' 7" (4.03m x 4.15m)
UPVC double glazed window and double radiator. Fitted wardrobes with cupboards above the bed as well as an additional cupboard for more storage options.
Bedroom Two 9' 1" x 15' 3" (2.78m x 4.65m)
UPVC double glazed window, double radiator and wood effect laminate flooring.
Bedroom Three 9' 8" x 6' 8" (2.95m x 2.03m)
UPVC double glazed window, double radiator, wood effect laminate flooring and cupboard for additional storage.
Bathroom 6' 6" x 7' 8" (1.99m x 2.33m)
UPVC double glazed window and heated towel rail. Tiles to the walls and ceilings and spotlights. Pea shape bath with over head shower, WC and floating sink.
Arrange a viewing
To arrange a viewing for this property, please call us on 0191 9052852, or complete the form below:

