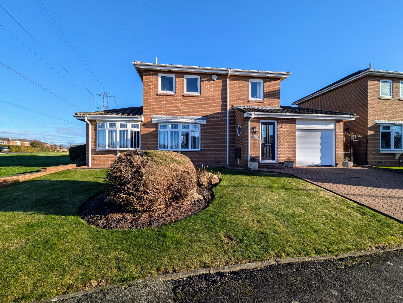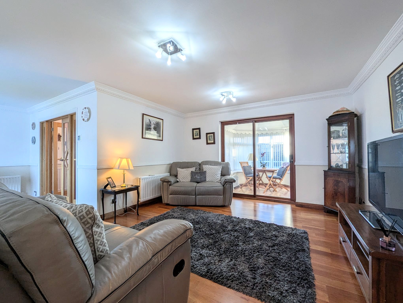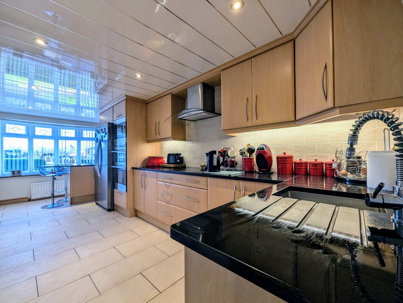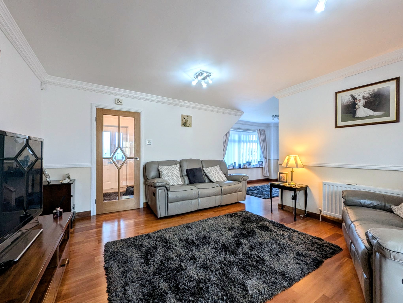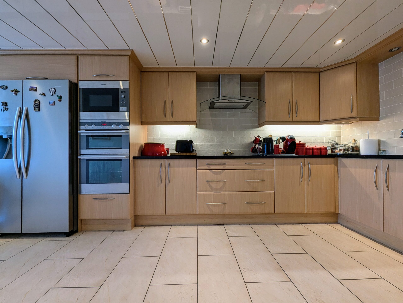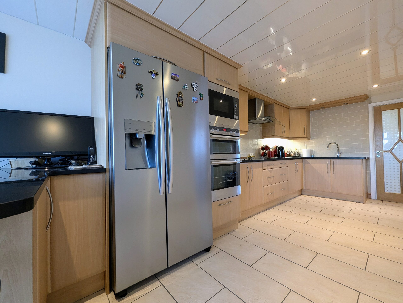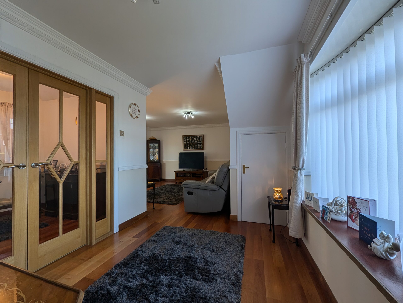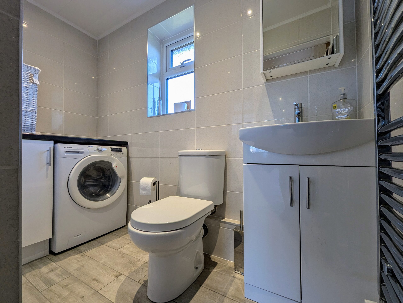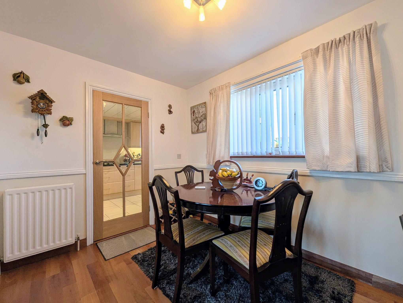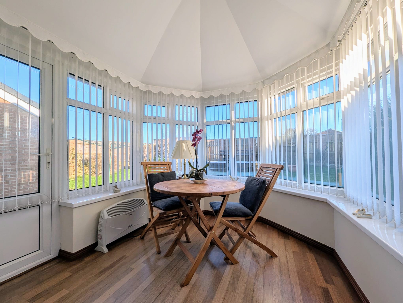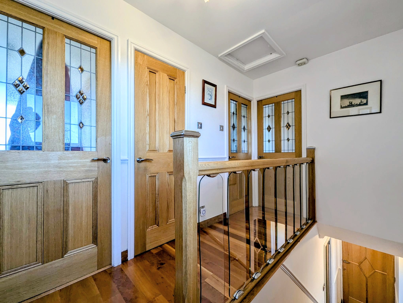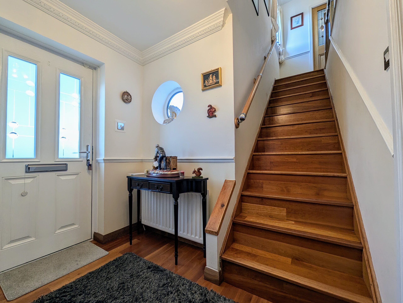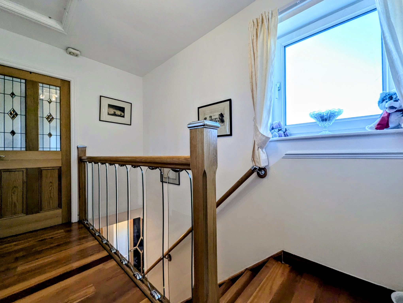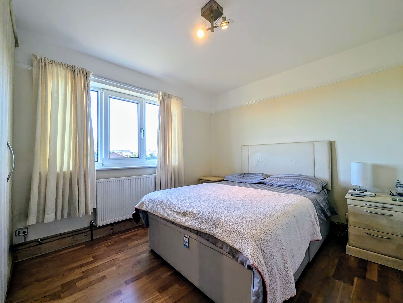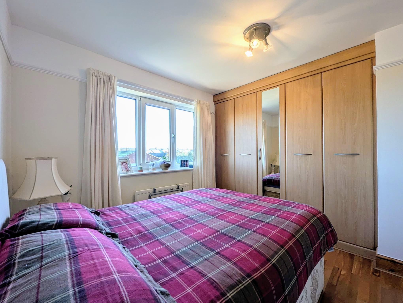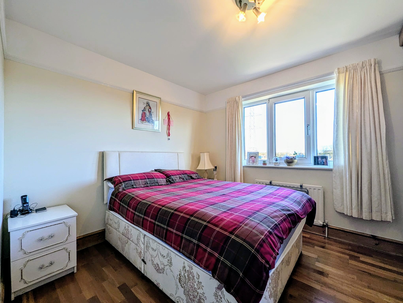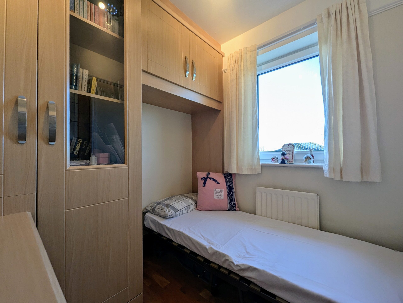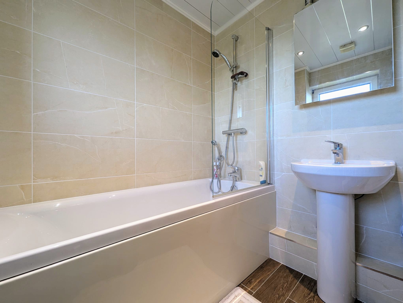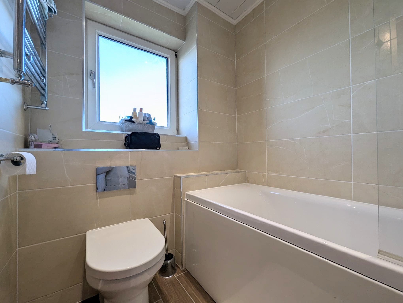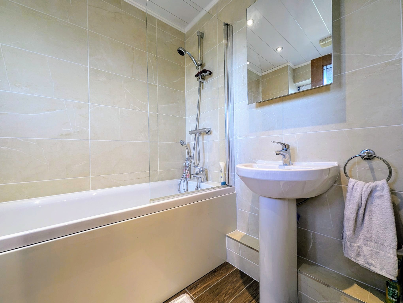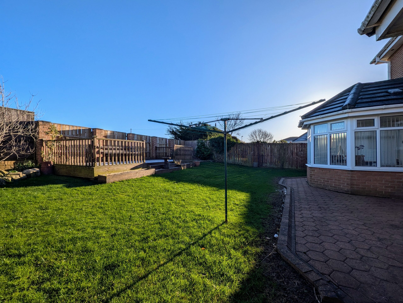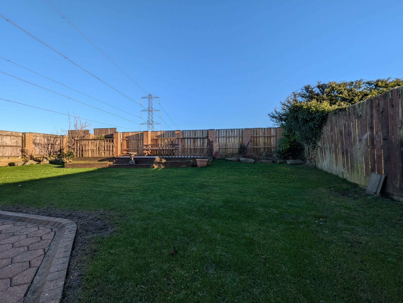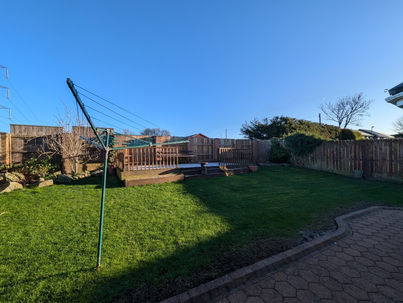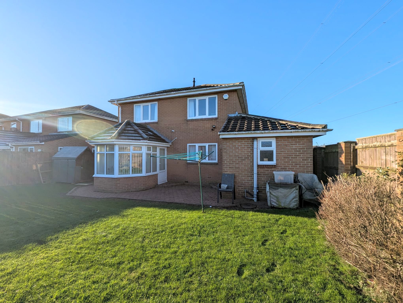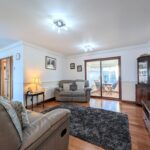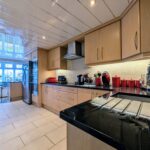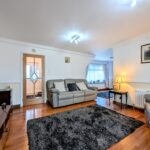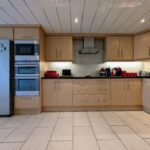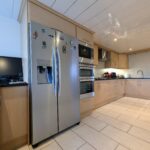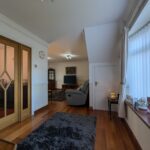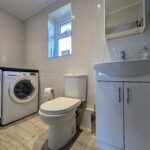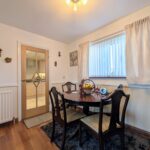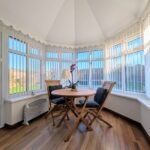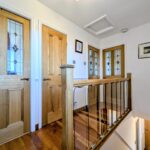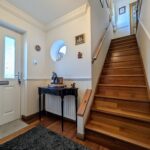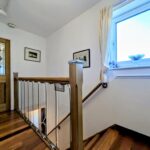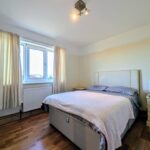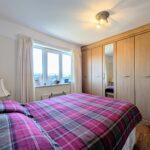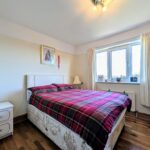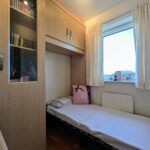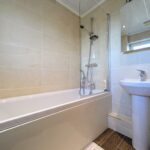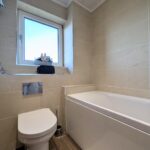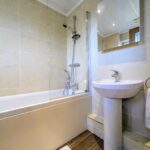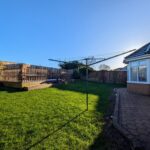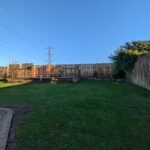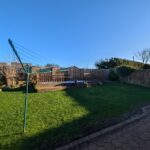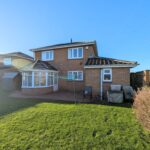Full Details
Nestled within a sought-after location, this impressive 3-bedroom detached house offers a blend of modern living and classic appeal. The extended property features a spacious interior with neutral décor throughout, providing a perfect canvas to personalise to your taste. The ground floor boasts a welcoming ambience with a generously sized living room, a well-appointed kitchen, and a convenient downstairs WC. The highlight of the property is the delightful conservatory, an ideal space to unwind and enjoy views of the beautiful garden. Upstairs, three bedrooms offer comfortable accommodation, ensuring ample space for the whole family. Situated on a corner plot, this home offers privacy and tranquillity, making it a serene retreat from the bustling city life. Adding to the allure is the proximity to the Metro, providing convenient access to transportation links for daily commuters.
Outside, the property boasts a well-maintained garden that embodies a sense of serenity and natural beauty. The lawned garden is adorned with a variety of planted shrubs and flowers, creating a picturesque setting to relax and entertain. A block-paved driveway provides ample parking space for multiple vehicles, ensuring convenience for residents and guests alike. The garden's privacy is accentuated by fenced boundaries, allowing for intimate outdoor gatherings and peaceful moments. A block-paved path leads to a charming patio area, perfect for al fresco dining or enjoying the sunshine. Additional features include an outside tap and a side gate to the front, enhancing the practicality and appeal of the outdoor space. Completing the exterior is an attached single garage with an electric roller shutter door, equipped with an electric car charging point, power, electrics, and a window for natural light. This property's outdoor space is a sanctuary of tranquillity, offering a seamless blend of comfort and style for discerning buyers seeking a serene lifestyle.
Entrance Hallway
Lounge 23' 6" x 13' 7" (7.17m x 4.14m)
With UPVC double glazed bow window, under stair storage cupboard, coving to ceiling, dado rail, solid wood flooring, two radiators and internal French doors to dining room.
Dining Room 8' 0" x 10' 0" (2.43m x 3.04m)
With UPVC double glazed window, solid wood flooring, dado rail and radiator.
Sunroom 8' 11" x 8' 9" (2.73m x 2.66m)
With laminate wood flooring and UPVC double glazed door to rear.
Kitchen 8' 0" x 20' 7" (2.45m x 6.27m)
Range of wall and floor units with contrasting granite work surfaces, induction hob, stainless steel chimney hood, electric double oven, integrated microwave, American style fridge/freezer, breakfast bar, stainless steel sink with mixer tap, splash back tiles, tiled floor, plastic cladding to ceiling, spotlights to ceiling, UPVC double glazed bow window and UPVC double glazed door to rear.
Utility Room 8' 0" x 3' 7" (2.44m x 1.10m)
With low level WC, vanity sink unit with mixer tap, plumbing for washing machine, UPVC double glazed window, spotlights to ceiling, plastic cladding to ceiling, tiled walls and tiled floor.
First Floor Landing
With UPVC double glazed window, solid wood flooring, solid oak banister with glass dado, storage cupboard and loft access.
Bedroom One 9' 10" x 10' 5" (2.99m x 3.18m)
With UPVC double glazed window, solid wood flooring, fitted wardrobes and radiator.
Bedroom Two 9' 3" x 10' 5" (2.82m x 3.17m)
With UPVC double glazed window, fitted wardrobes, solid wood floor and radiator.
Bedroom Three 6' 9" x 7' 3" (2.07m x 2.20m)
With UPVC double glazed window, picture rail, solid wood flooring, radiator, fitted wardrobes and drawers.
Bathroom 6' 4" x 5' 6" (1.93m x 1.67m)
White three piece suite with paneled bath, overhead shower, glass shower screen, pedestal hand wash basin, low level WC, chrome heated towel rail, tiled walls, tiled floor, plastic cladding to ceiling, spotlights to ceiling and UPVC double glazed window.
Arrange a viewing
To arrange a viewing for this property, please call us on 0191 9052852, or complete the form below:

