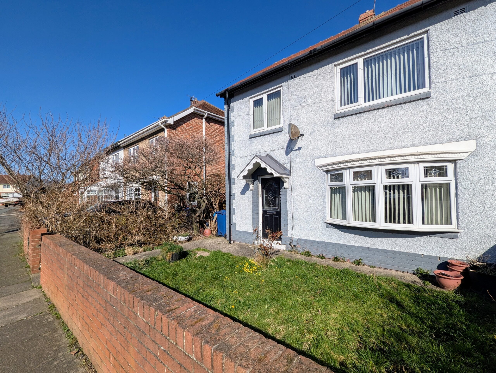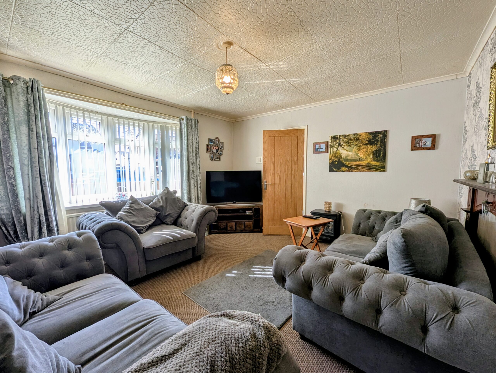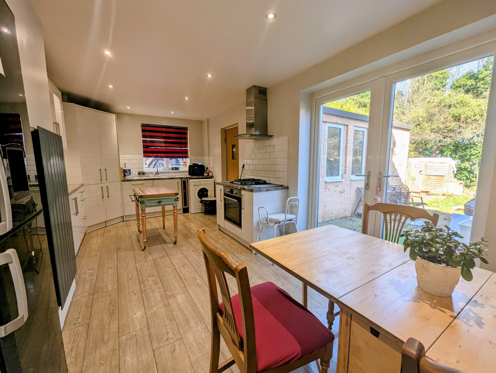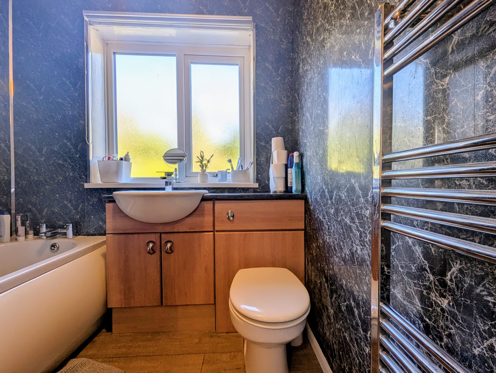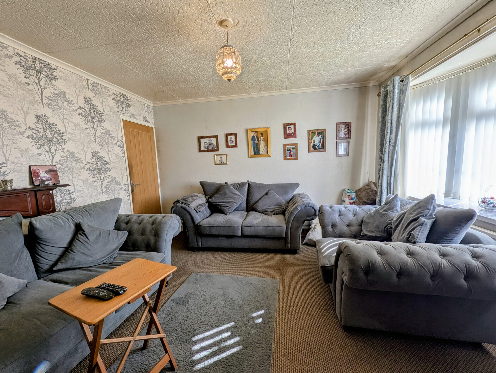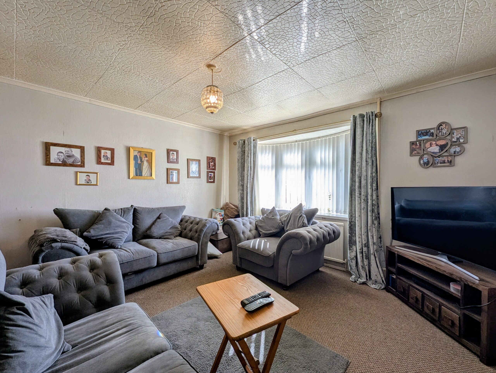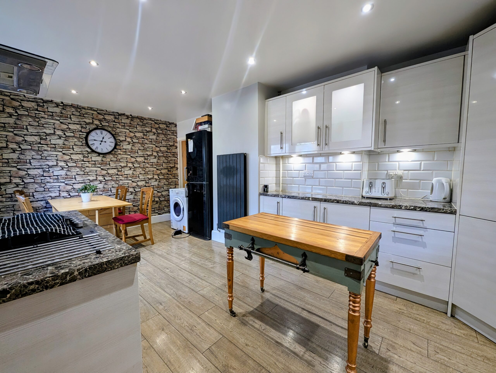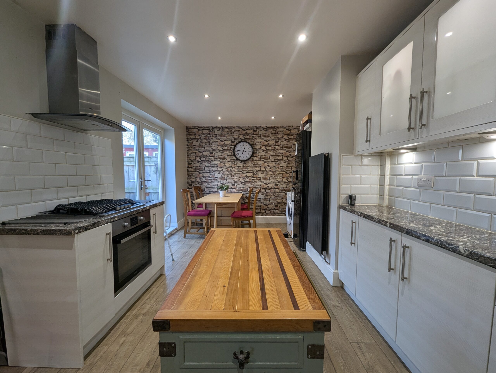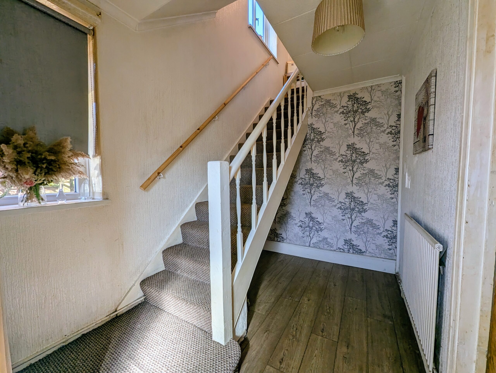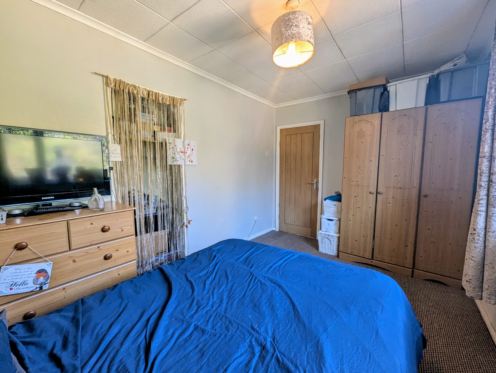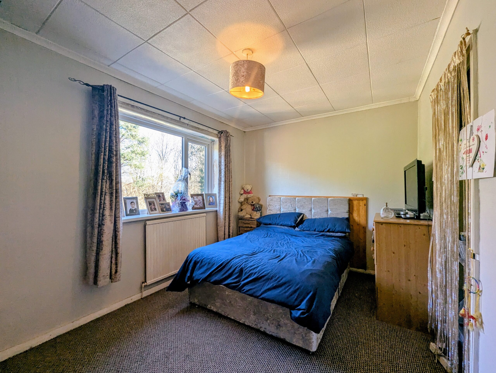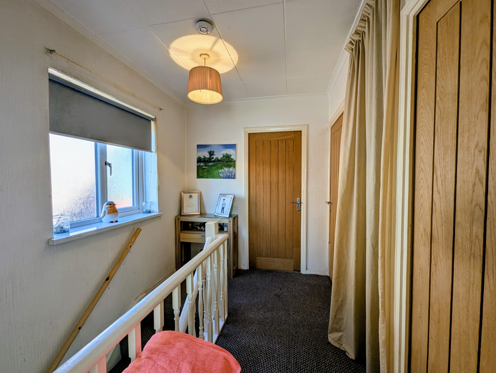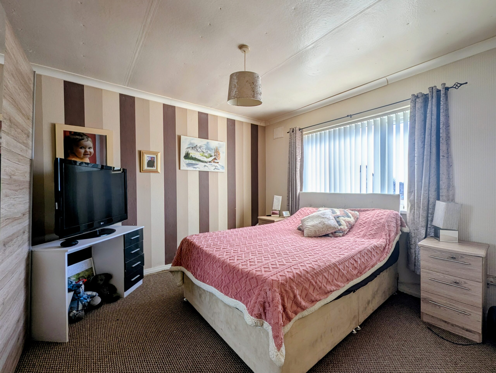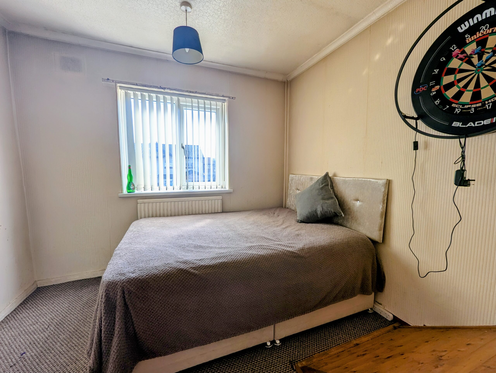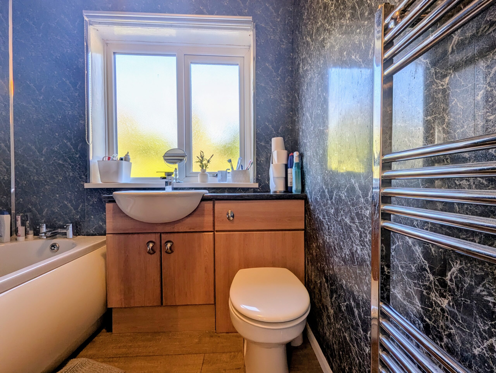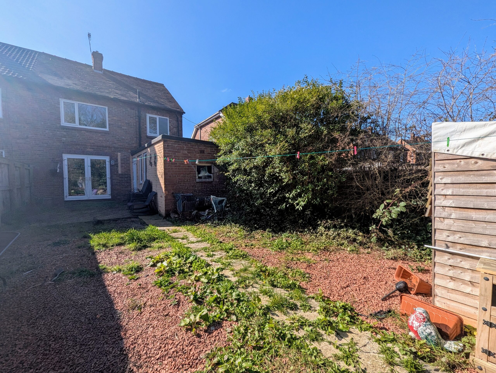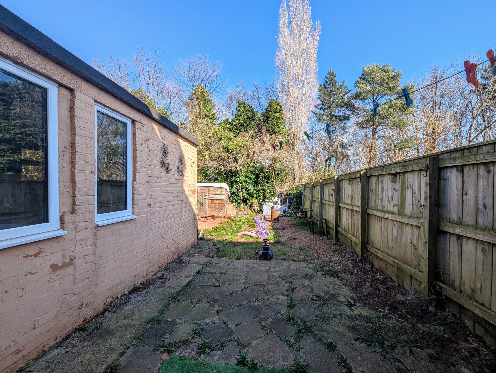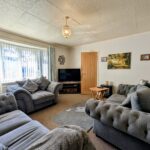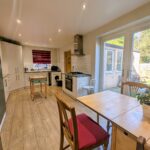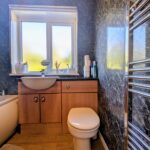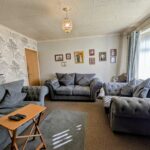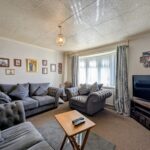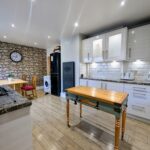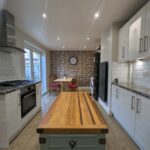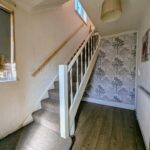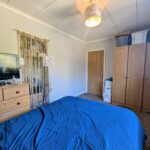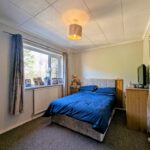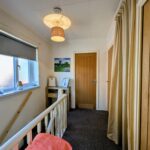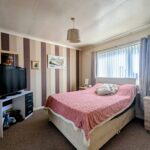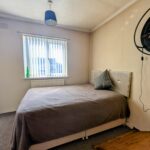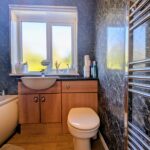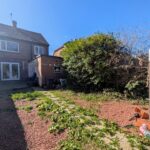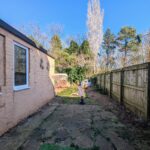Full Details
Situated in a sought-after residential area, this semi-detached home offers the perfect blend of comfort and convenience. Boasting three generously-sized double bedrooms, this property is ideal for families or those seeking ample space. The open-plan kitchen diner provides a welcoming ambience for hosting gatherings or enjoying daily meals. With a sunny rear garden, residents can bask in the warmth and tranquillity of outdoor living while appreciating the beautiful greenery that surrounds them. Additionally, its proximity to transport links and local amenities ensures that daily errands and commutes are a breeze, making this home an ideal choice for those seeking a perfect starter home in a desirable location.
Stepping outside, the property continues to impress with its well-thought-out outside space. A bonus feature of an out-house provides ample storage for tools, bikes, or any other outdoor equipment, helping to keep the main living areas clutter-free. The paved garden area offers a low-maintenance solution for outdoor entertaining or relaxing, while a shed provides further storage options for gardening tools or seasonal items. A gravelled area completes the outside space, offering a versatile space that can be utilised for additional seating, a barbeque area, or a play area for children. With a well-rounded outdoor setup that caters to both practicality and leisure, this property is sure to enchant those looking to embrace the joys of outdoor living in a contemporary setting.
Hallway 11' 11" x 6' 6" (3.62m x 1.97m)
Laminate flooring double rad
Lounge 13' 1" x 11' 4" (3.99m x 3.46m)
Double rad
Bay window
Kitchen 20' 3" x 10' 11" (6.16m x 3.34m)
Laminate floor
Wall radiator
Gas hob
Electric
Oven
French doors to garden
Door to
Out house
Downstairs wc
Wine cooler
Dishwasher
Bedroom One 8' 11" x 13' 1" (2.72m x 3.98m)
Double rad
Window
Bedroom Two 13' 6" x 12' 4" (4.12m x 3.75m)
Cupboard
Double rad
Bedroom Three 8' 6" x 9' 0" (2.58m x 2.75m)
Double rad
Window
Landing 8' 8" x 7' 1" (2.64m x 2.15m)
Loft hatch
Window
Cupboard
Bathroom 6' 4" x 7' 5" (1.93m x 2.27m)
Window
Shower over bath
Glass screen
Fully cladded walls
Laminate floor
Sink unit with storage
Arrange a viewing
To arrange a viewing for this property, please call us on 0191 9052852, or complete the form below:

