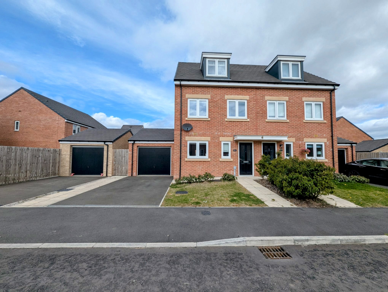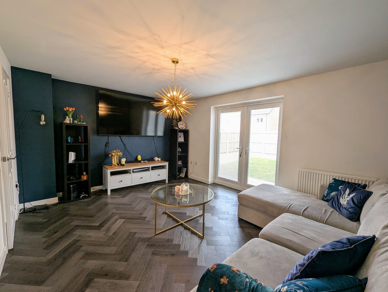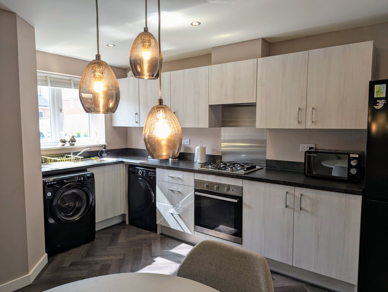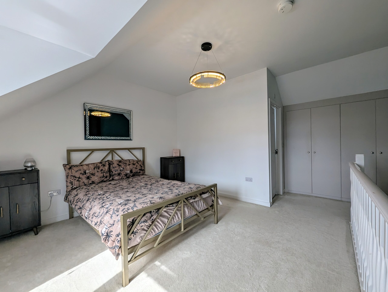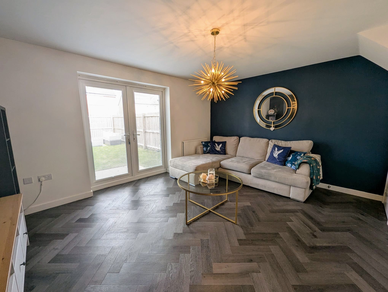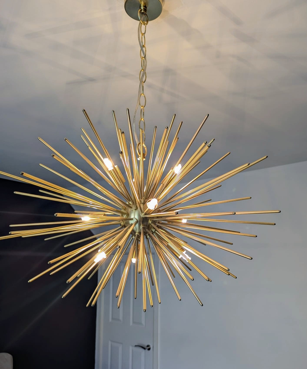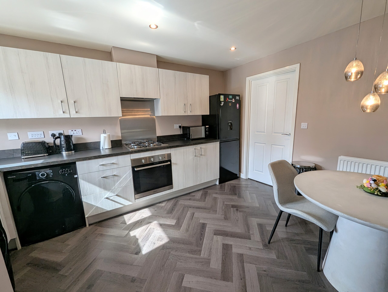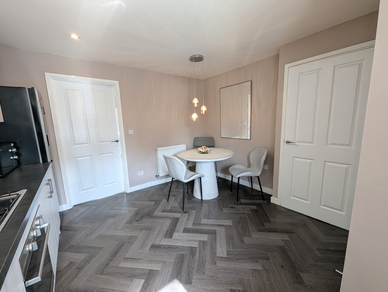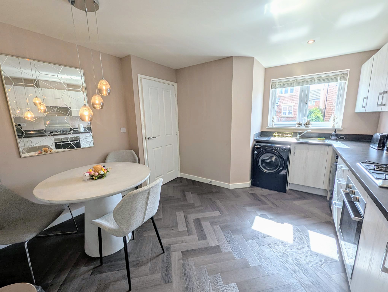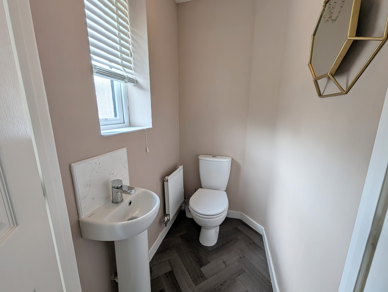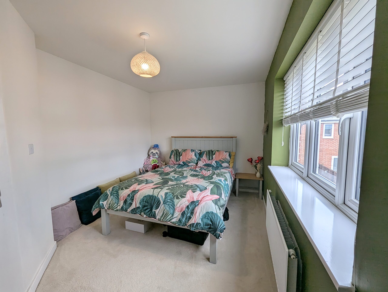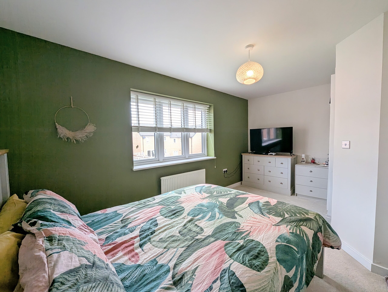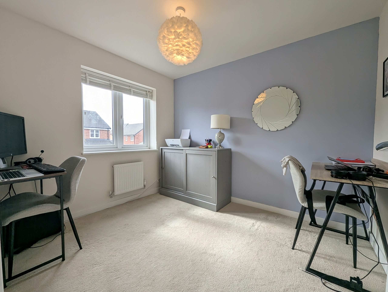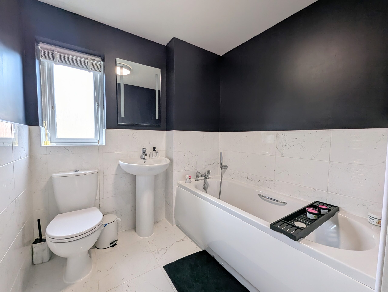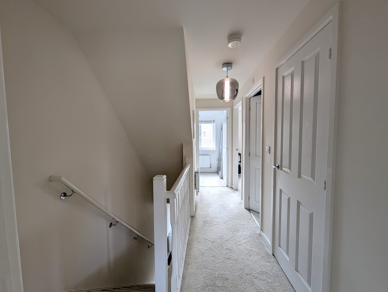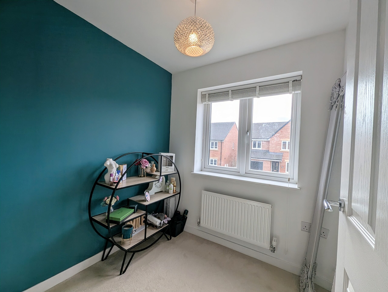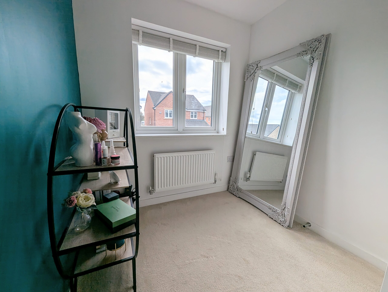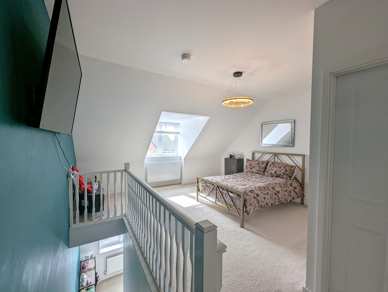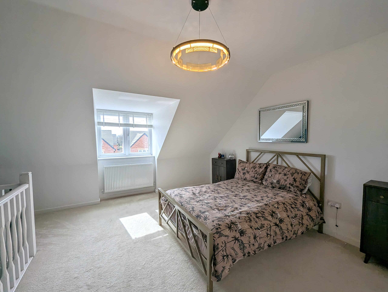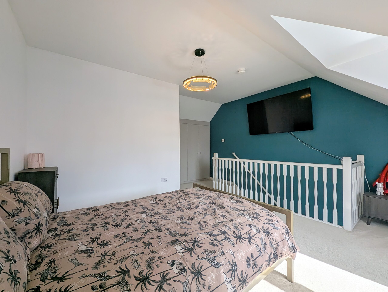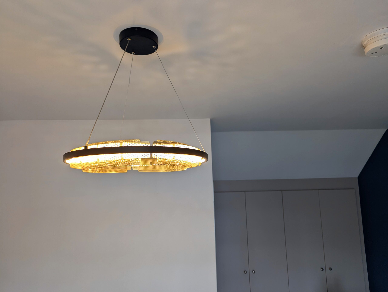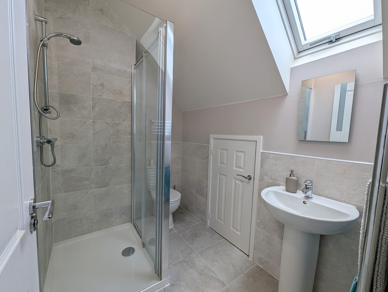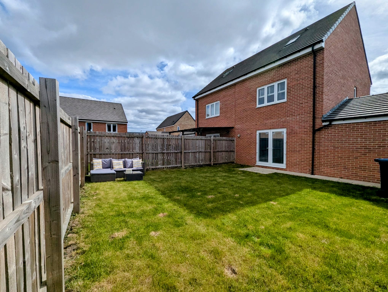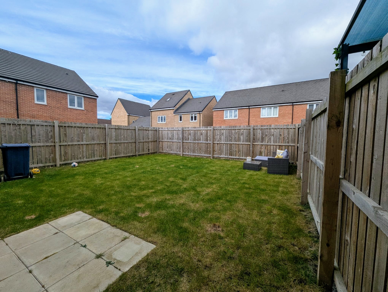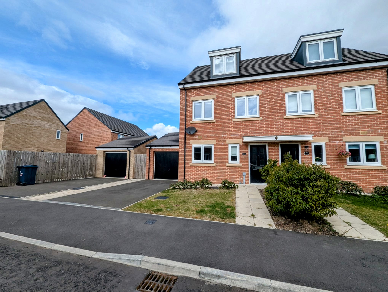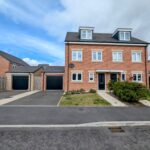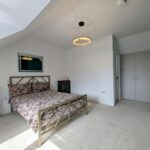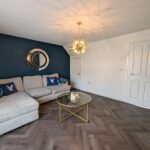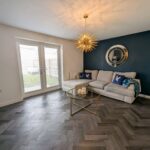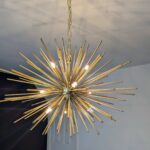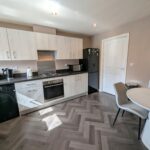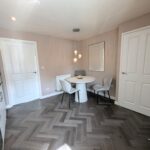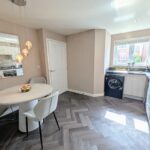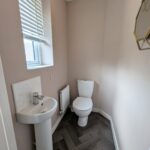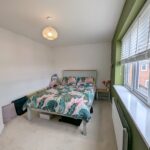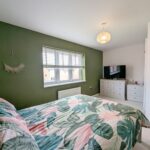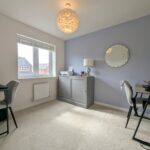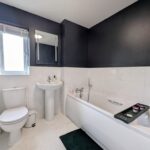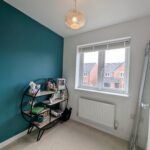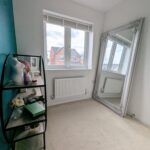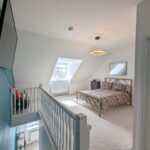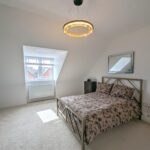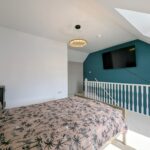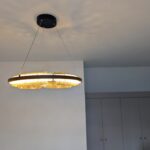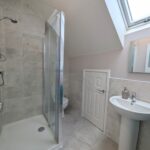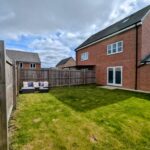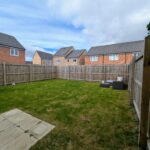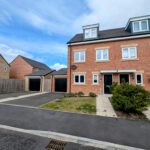Full Details
Nestled in a popular residential area, this stunning semi-detached townhouse presents an exceptional opportunity for those seeking a modern and stylish abode. Boasting three bedrooms, including an impressive master bedroom with en-suite facilities, this property offers versatile living space ideal for families or professionals alike. The accommodation comprises a bright and spacious kitchen diner, perfect for entertaining guests or enjoying family meals. The property is beautifully decorated throughout, with a stunning bathroom adding a touch of luxury. The NHBC Certificate provides peace of mind, ensuring the property meets high construction standards.
Outside, the property benefits from a sunny rear garden, offering the perfect spot for relaxing in the sunshine. The garden features mature planting, lush turf, and a paved patio area, providing a tranquil outdoor space to unwind. In addition, the driveway and garage offer ample parking and storage space, with an up and over garage door providing convenient access. The property also includes a front garden with turf and a path leading to the entrance, creating a welcoming first impression for visitors. With gated access to the rear garden, this property truly offers a harmonious blend of indoor and outdoor living, making it a must-see for those seeking a comfortable and contemporary home.
Hallway 6' 4" x 3' 3" (1.94m x 1.00m)
Via composite door, LVT flooring, radiator and stairs leading to the first floor.
Lounge 14' 9" x 11' 9" (4.50m x 3.58m)
With understair storage cupboard, LVT flooring, radiator and UPVC double glazed French doors leading to the rear garden.
Kitchen Diner 11' 8" x 13' 5" (3.56m x 4.09m)
A range of wall and base units with contrasting work surfaces and up-stands. Integrated oven, gas hob with stainless steel splash-back and enclosed extractor fan. Space for fridge freezer, tumble dryer and plumbing for washing machine. Spotlights and pendant to the ceiling, LVT flooring, radiator and UPVC double glazed window.
WC 4' 7" x 3' 4" (1.40m x 1.02m)
Low level WC, pedestal wash hand basin with mixer tap and tiled splash-back. LVT flooring, radiator and UPVC double glazed window.
First Floor Landing 12' 2" x 6' 0" (3.72m x 1.83m)
Storage cupboard, doors leading to the first floor rooms.
Bedroom Two 14' 9" x 8' 9" (4.50m x 2.67m)
With radiator and UPVC double glazed window.
Bedroom Three 8' 1" x 9' 6" (2.46m x 2.90m)
Radiator and UPVC double glazed window.
Bathroom 8' 1" x 9' 6" (2.46m x 2.90m)
Three piece suite comprising panelled bath with shower extension, low level WC and pedestal wash hand basin with mixer tap. Half height tiling, porcelain tiles to the floor, heated towel rail and UPVC double glazed window.
Lobby 6' 4" x 5' 10" (1.93m x 1.78m)
Currently being utilised as a dressing area, radiator, UPVC double glazed window and stairs leading to the second floor.
Bedroom One 14' 9" x 18' 10" (4.50m x 5.74m)
Fitted wardrobes, radiator, UPVC double glazed window and door leading to the en-suite.
En-Suite 7' 9" x 5' 5" (2.36m x 1.65m)
Shower cubicle, low level WC and pedestal wash hand basin with mixer tap. Tiled shower enclosure, half height to the walls and porcelain tiles to the floor. Storage to the eves, heated towel rail and Velux window.
Arrange a viewing
To arrange a viewing for this property, please call us on 0191 9052852, or complete the form below:

