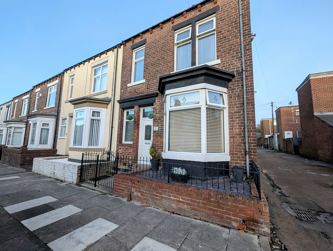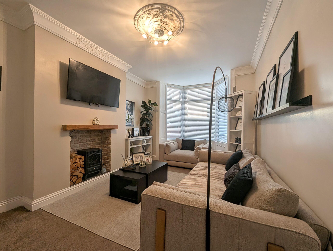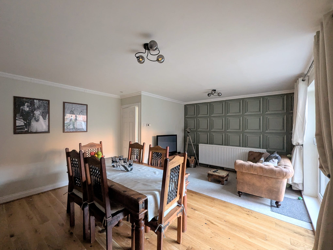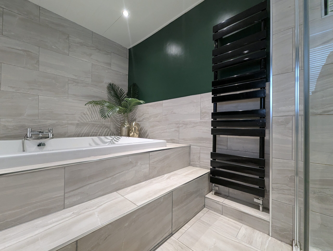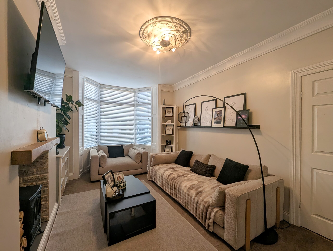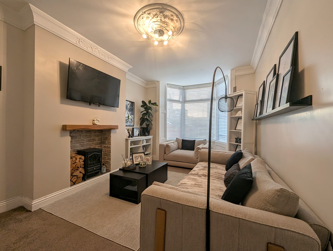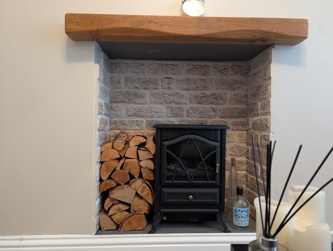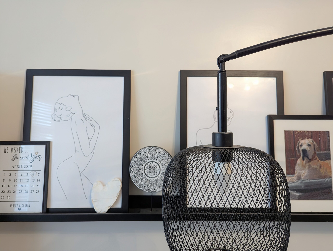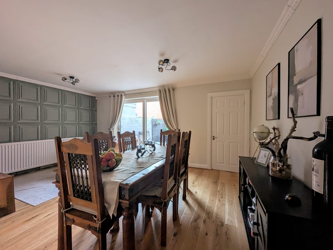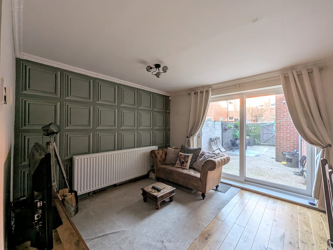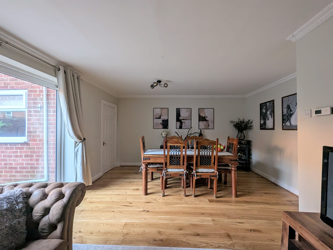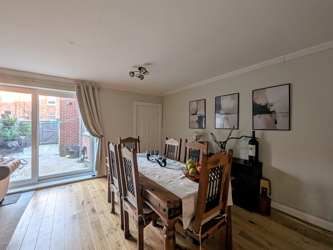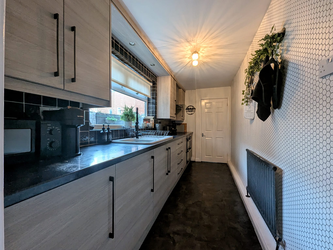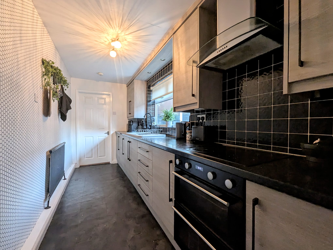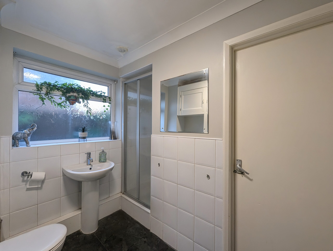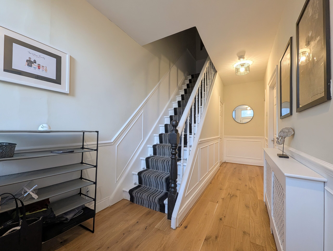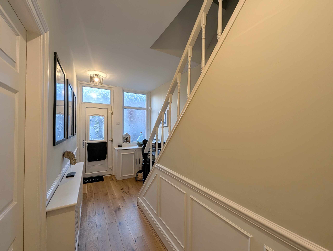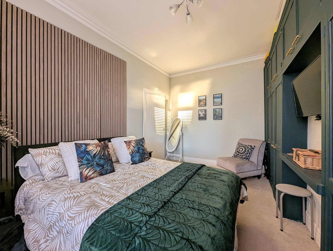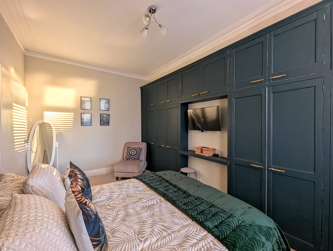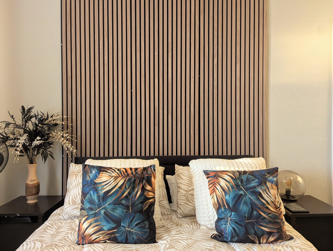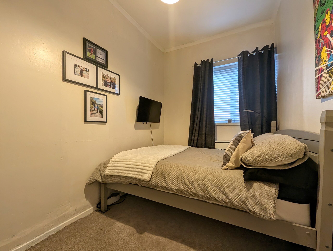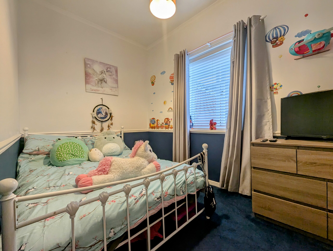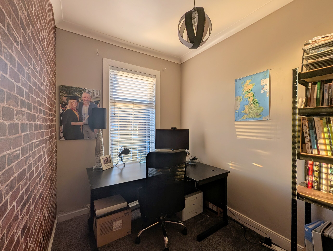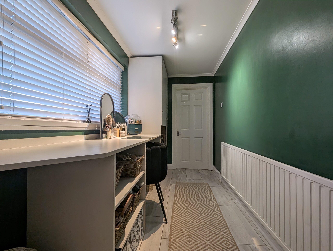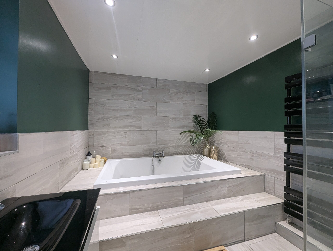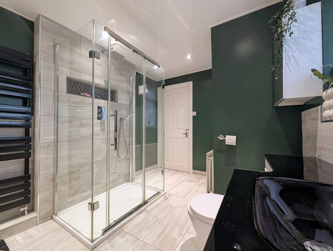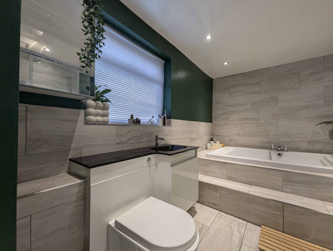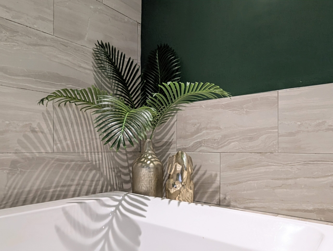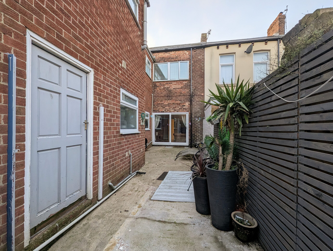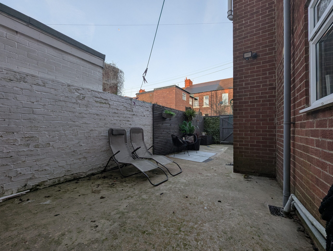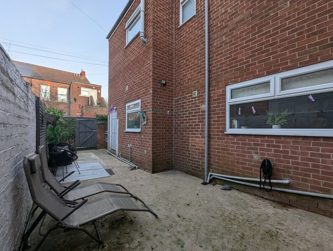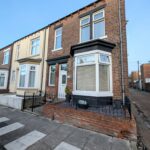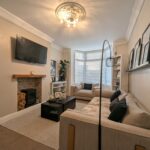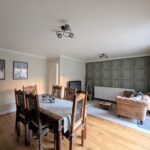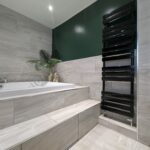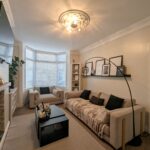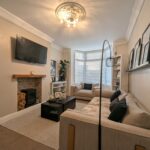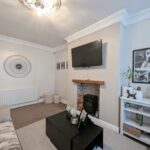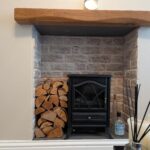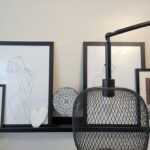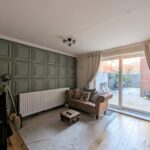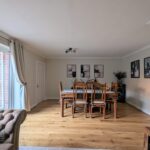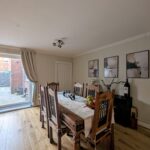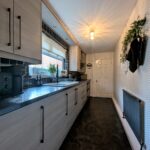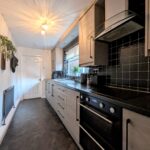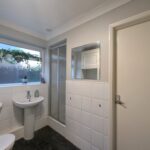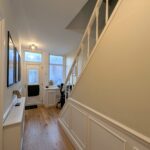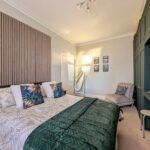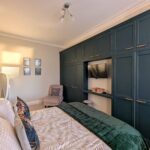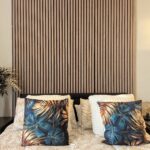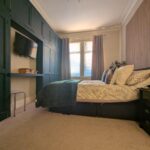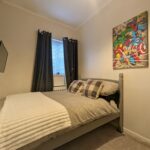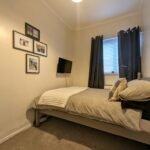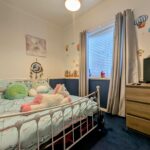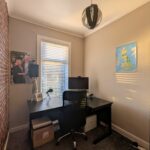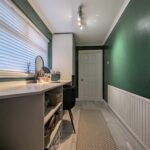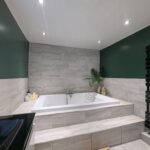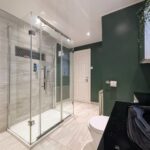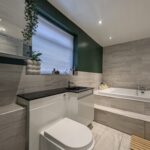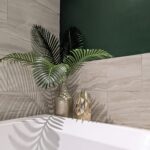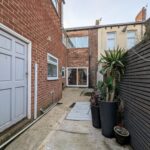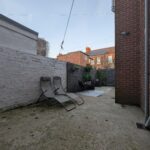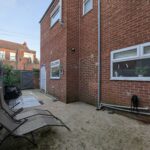Full Details
This stunning 4-bedroom end of terrace house offers a perfect blend of modern living and classic charm, beautifully styled by the current owners, providing an inviting property to move straight into! Entering via the hallway the elegant interior comprises two generous reception rooms, the cosy lounge features a lovely focal fireplace and a bay window, whilst the dining room has patio doors providing an abundance of natural light. The dining room leads onto the modern kitchen, featuring sleek appliances and ample storage space, and there is an additional bathroom to the ground floor adding convenience. To the first floor there are four bedrooms, three of which are doubles. There is also a stunning four piece bathroom with built in bath, this spa like retreat is the perfect place to relax after a long day. The dressing/laundry room adds a nice finishing touch to the property, adding to this lovely homes appeal. Tastefully decorated throughout, this property is ready for the new owners to move in and make it their own. The prime location of this home is another standout feature, with its proximity to the town centre and seafront, offering easy access to a range of amenities and activities. Additionally, the property is close to transport links, providing convenient travel options for commuters or those who enjoy exploring the surrounding areas.
Outside, to the front there is a gated forecourt, whilst to the rear the owners have made good use of the private year adding panelling to the walls to create a relaxing space for a coffee in the morning sun or enjoying a BBQ in the warmer months.
Hallway
Via composite door, feature panelling to the walls, under stair cupboard, radiator and stairs leading to the first floor.
Lounge 18' 4" x 10' 6" (5.58m x 3.19m)
With original coving and ceiling rose, feature electric fire with brick effect tiling and oak mantle, radiator and UPVC double glazed bay window.
Living/Dining Room 17' 5" x 14' 4" (5.32m x 4.37m)
Open plan living dining with radiator and sliding UPVC patio doors leading the the rear yard.
Kitchen 18' 4" x 5' 7" (5.58m x 1.71m)
With a range of wall and base units with contrasting worksurfaces. Double electric oven, ceramic hob and extractor hood over. Tiled splash back, radiator, UPVC double glazed window and door leading to downstairs shower room.
Shower Room 5' 5" x 11' 11" (1.65m x 3.64m)
With shower cubicle, low level WC, pedestal wash basin. Tiled splashback radiator, UPVC double glazed window and door leading to walk in storage cupboard
Store Room
With UPVC double glazed window and door leading to the rear yard.
First Floor Landing
With loft access and doors leading to the first floor rooms.
Bedroom One 15' 4" x 8' 9" (4.67m x 2.67m)
A range of fitted wardrobes, feature panelling, radiator and UPVC double glazed window.
Bedroom Two 11' 4" x 7' 4" (3.46m x 2.23m)
With coving to the ceiling, radiator and UPVC double glazed window.
Bedroom Three 11' 1" x 7' 0" (3.39m x 2.13m)
With coving to the ceiling, dado rail, radiator and UPVC double glazed window.
Bedroom Four 10' 0" x 6' 11" (3.06m x 2.11m)
Currently being used as a home office, radiator and UPVC double glazed window.
Dressing Room 10' 9" x 5' 7" (3.27m x 1.71m)
With a range of vanity units and contrasting work surface, coving to the ceiling, plumbing for washing machine, radiator, UPVC double glazed window and door leading to the bathroom.
Bathroom 15' 1" x 8' 4" (4.61m x 2.55m)
Four piece suite comprising sunken double bath with steps, double width shower with built in shelving, vanity unit housing WC and wash hand basin. Tiled walls and floor, spotlights to the ceiling, heated towel rail and UPVC double glazed window.
Arrange a viewing
To arrange a viewing for this property, please call us on 0191 9052852, or complete the form below:

