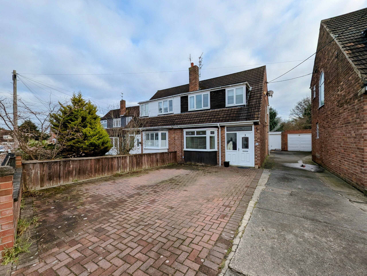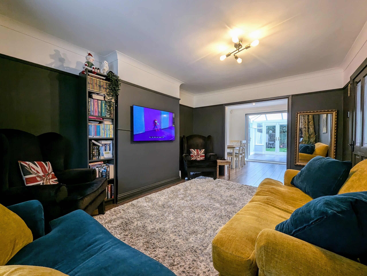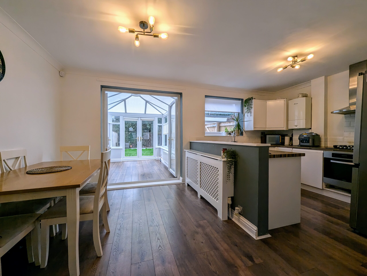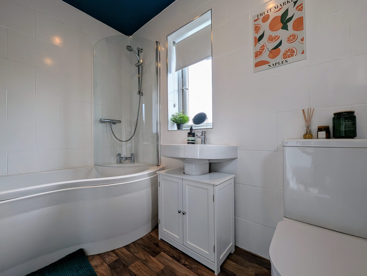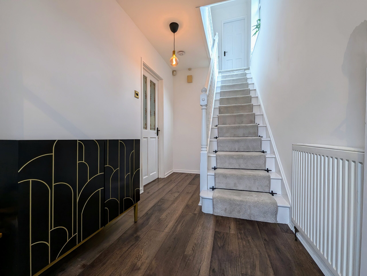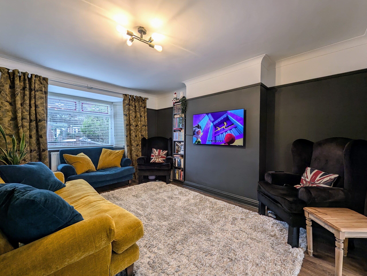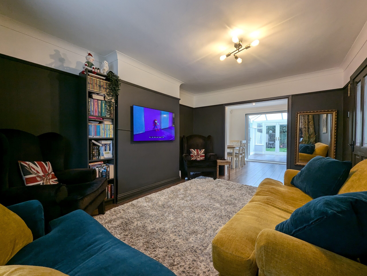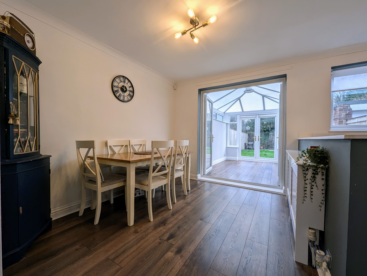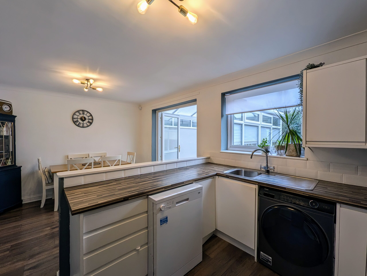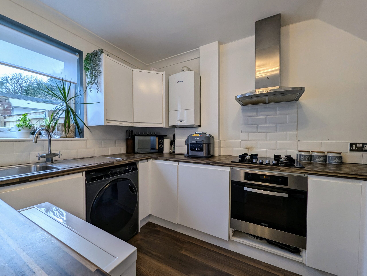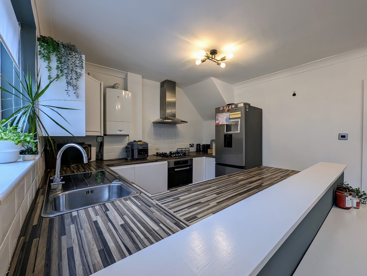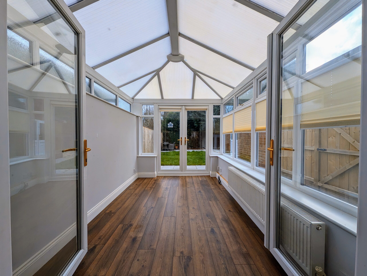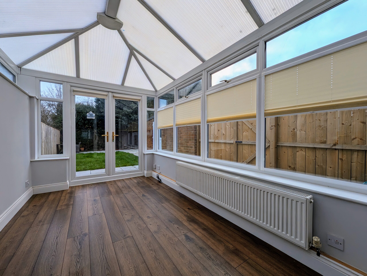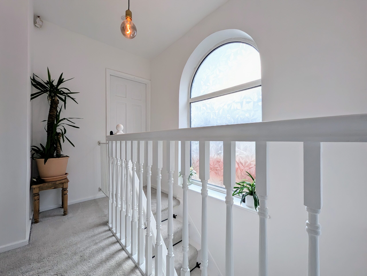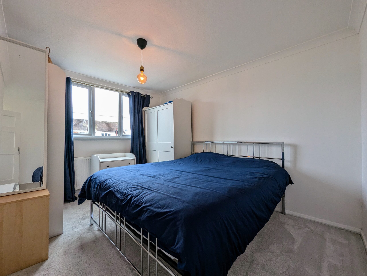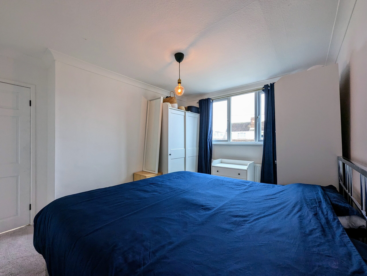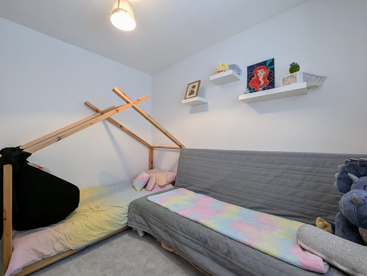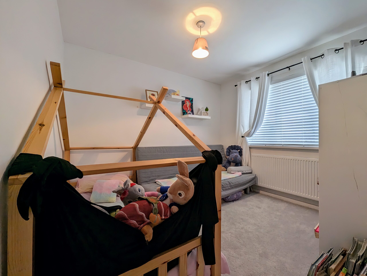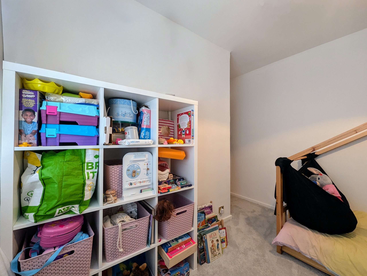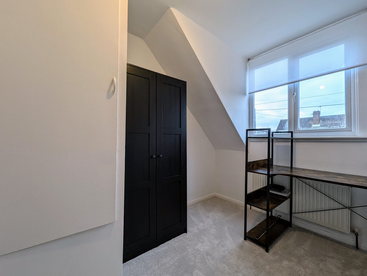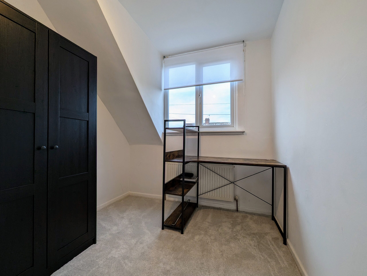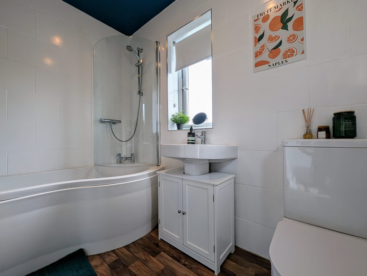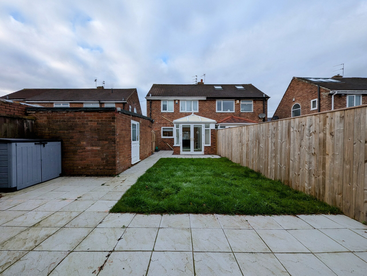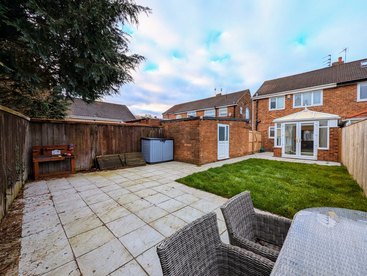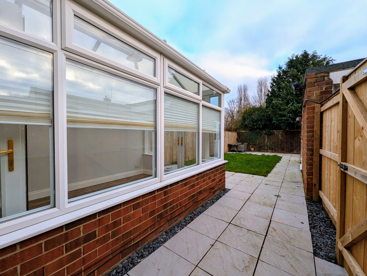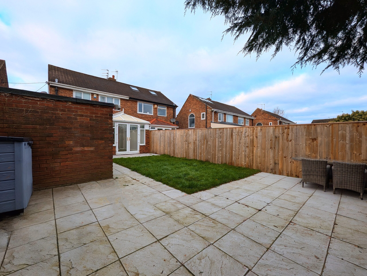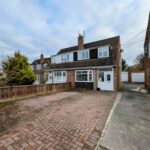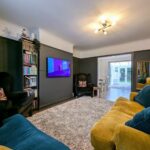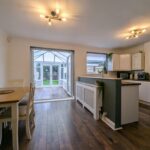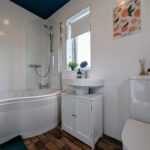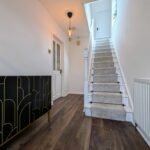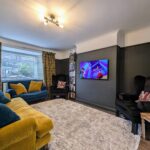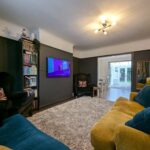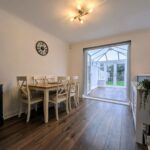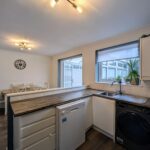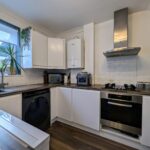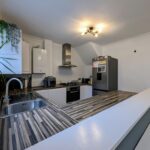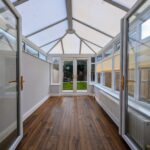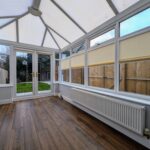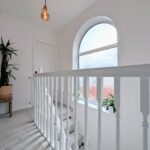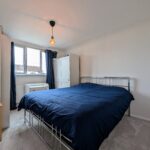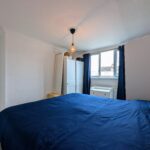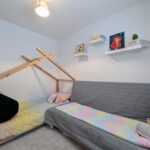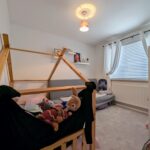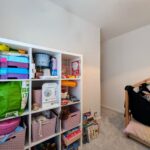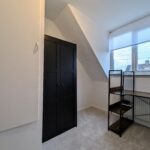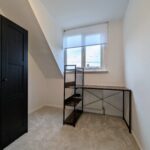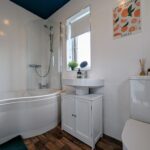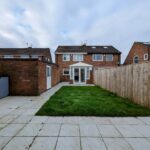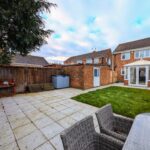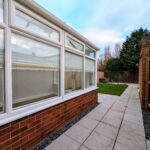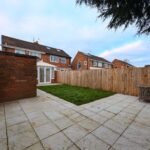Full Details
Nestled in the sought-after location of East Boldon, this semi-detached house offers a perfect blend of modern comforts and convenient living. Step inside to discover a beautifully designed interior, featuring an open plan kitchen and dining room that is ideal for entertaining guests or enjoying family meals.
The kitchen boasts a range of wall and floor units, while the dining room offers ample space for a large table and chairs. Leading from the dining room, you will find a charming conservatory that floods the space with natural light, creating a tranquil ambience for relaxation. The entire home is elegantly decorated with a modern touch, showcasing a stylish aesthetic that is both welcoming and functional.
Outside, the property boasts a low maintenance garden that is perfect for those who prefer leisure over labour. The garden features a combination of paved and lawned areas, providing a versatile space for outdoor activities or a peaceful retreat. A convenient door allows easy access to the garage, offering additional storage options or potential for a workshop. Furthermore, a side gate leads to the driveway which is paved, allowing parking for multiple cars – a rare find in such a prime location.
With its winning combination of modern interiors, sought-after setting, and ample parking, this property presents a unique opportunity to experience comfortable and convenient living in the heart of East Boldon.
Lounge 14' 4" x 10' 0" (4.37m x 3.05m)
UPVC double glazed bay window and double radiator. Wood effect laminate flooring throughout. Half glass panelled door to hallway and open plan to the kitchen / diner.
Dining Room 10' 4" x 8' 9" (3.16m x 2.66m)
Double radiator and french doors to the conservatory. Open plan to the kitchen. Laminate flooring throughout.
Kitchen 10' 4" x 9' 0" (3.16m x 2.74m)
UPVC double glazed window with views to the garden. Range of floor and wall units, stainless steel extractor hood, gas hob and electric oven.
Conservatory 13' 11" x 8' 2" (4.24m x 2.50m)
Accessed by french doors from the dining room. Double radiator and laminate flooring. Doors leading to the garden.
Bedroom One 12' 8" x 9' 9" (3.85m x 2.98m)
UPVC double glazed window and double radiator.
Bedroom Two 10' 3" x 8' 9" (3.12m x 2.66m)
UPVC double glazed window and double radiator.
Bedroom Three 9' 1" x 7' 6" (2.76m x 2.28m)
UPVC double glazed window and double radiator. Built in cupboard for storage and access to the loft.
Bathroom
UPVC double glazed window and heated towel rail. Pea shape bath with shower and glass screen. Spotlights to the ceiling.
Arrange a viewing
To arrange a viewing for this property, please call us on 0191 9052852, or complete the form below:

