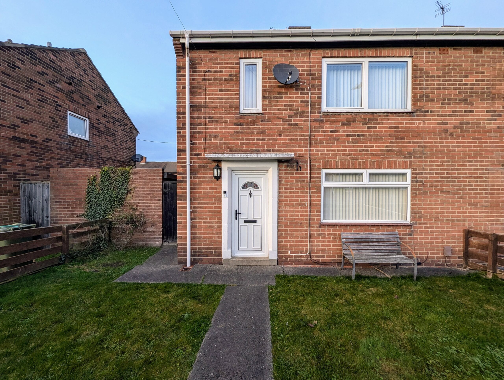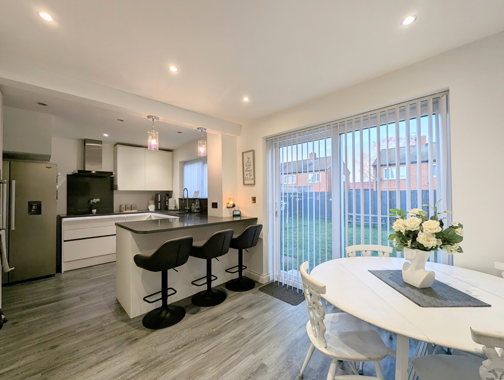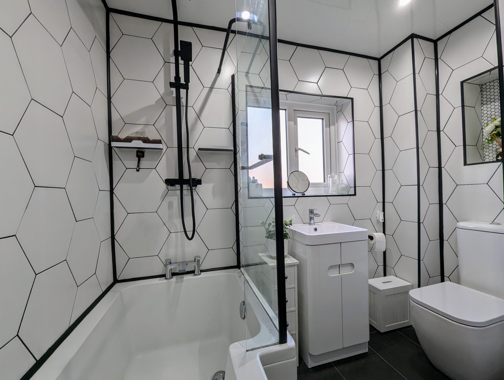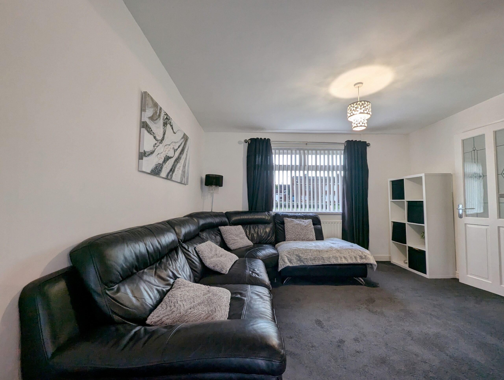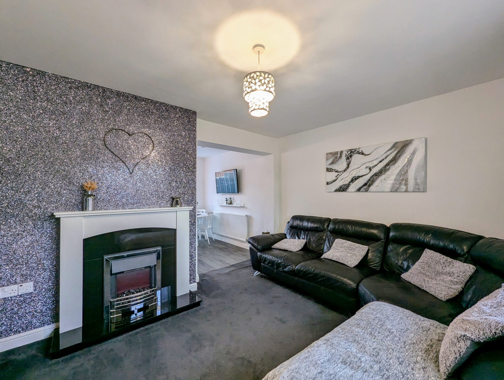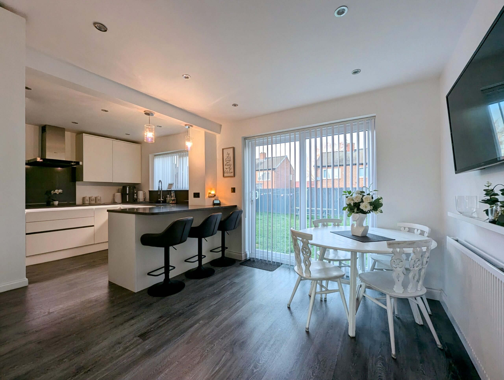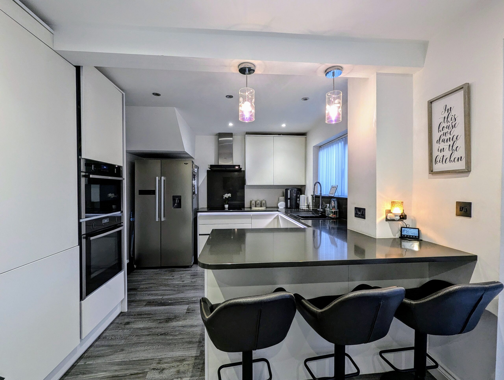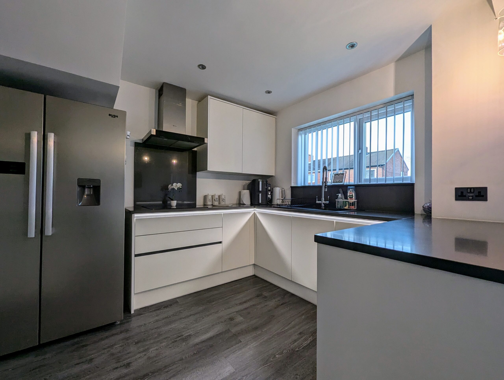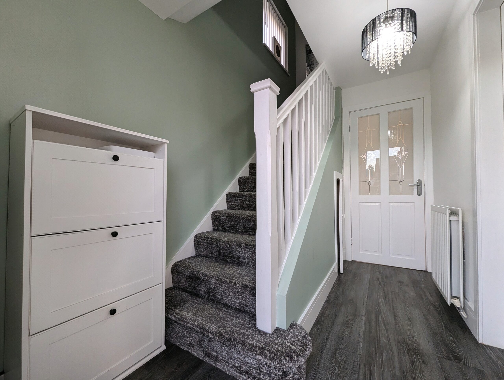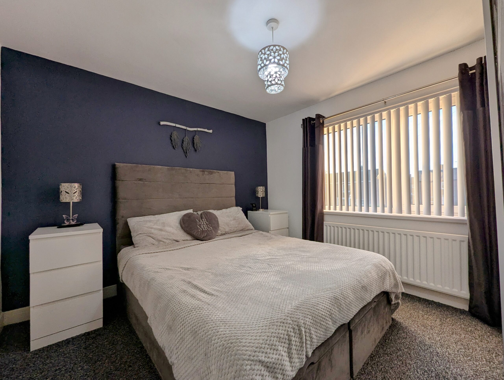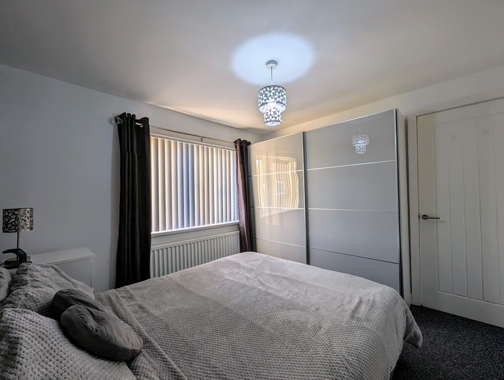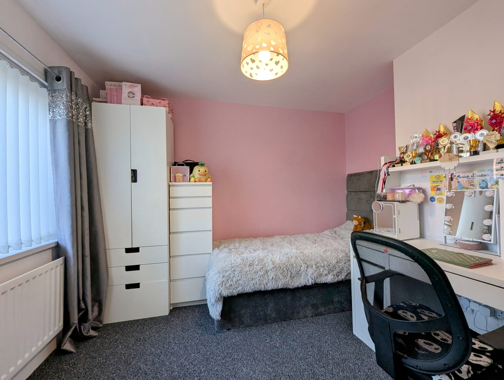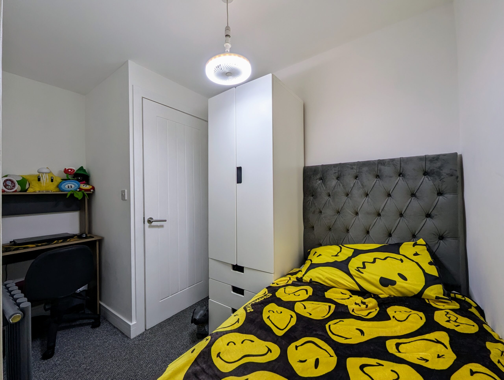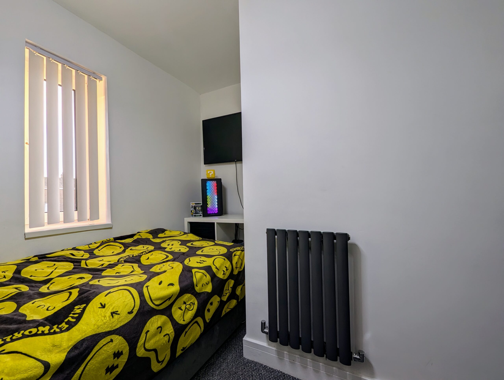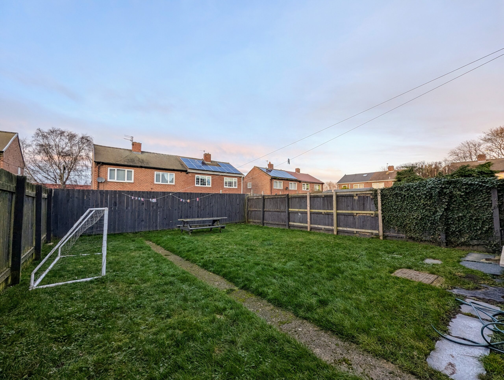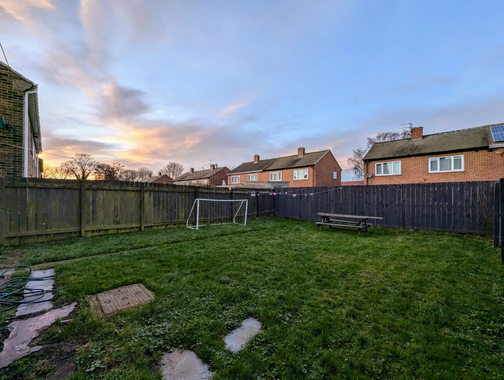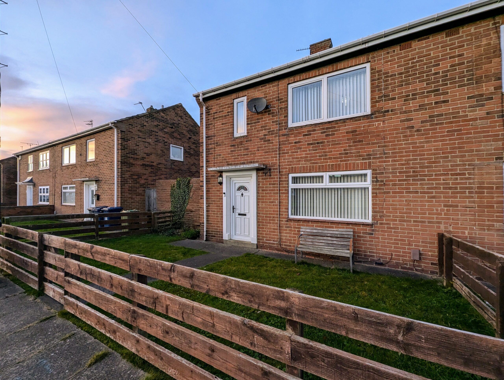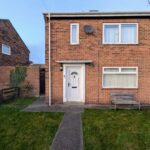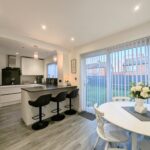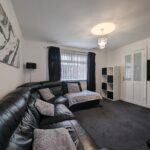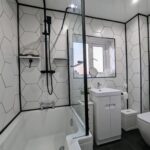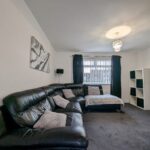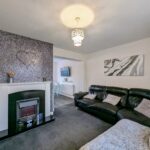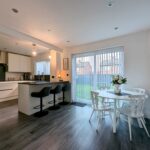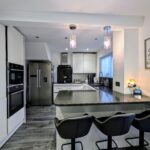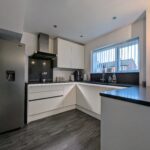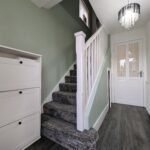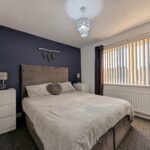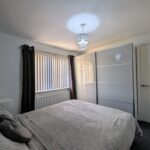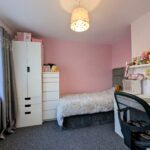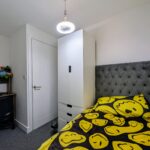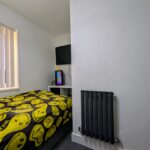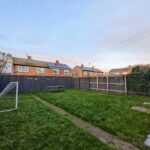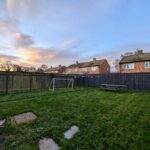Full Details
An exceptional opportunity presents itself with this stunning 3 bedroom semi-detached house, located within walking distance to Simonside Metro Station. Boasting a stylish and modern interior, this property features a fabulous open plan kitchen diner, perfect for entertaining or every-day family meals. The tastefully decorated living spaces provide a welcoming atmosphere throughout, with three generously sized bedrooms ensuring ample space for all residents. The property also benefits from a chic bathroom, completing the luxurious feel of the home. Conveniently situated near local amenities, this residence offers both comfort and convenience for its fortunate inhabitants.
Step outside into the generous sized garden and discover a picturesque outdoor oasis awaiting your enjoyment. The enclosed rear garden provides a private retreat, ideal for relaxing in the fresh air or hosting outdoor gatherings with loved ones. Gated access ensures security and privacy, allowing residents to fully embrace the tranquillity of the space without disturbance. Whether savouring a morning coffee on the patio or tending to the beautifully landscaped grounds, the outside space of this property offers endless possibilities for outdoor living. With such a splendid setting to call home, this property promises a harmonious blend of indoor luxury and outdoor serenity, creating a haven that is sure to captivate all who enter.
Hallway 11' 11" x 6' 4" (3.64m x 1.93m)
UPVC front door leading to the hallway. Understairs storage, radiator and karndean flooring. Access to both lounge, kitchen and stairs to first floor.
Lounge 11' 9" x 10' 6" (3.59m x 3.21m)
With feature electric fire and surround, radiator and UPVC double glazed window. Opening to the Kitchen Diner.
Kitchen 18' 5" x 9' 9" (5.62m x 2.98m)
A range of modern wall and base units with contrasting worksurface which are quartz worktops, and splash backs and also a breakfast bar. Integrated eye level oven and microwave, induction hob, and modern extractor. Integrated washing machine and space for American style fridge freezer. Spotlights to the ceiling, feature pendant and additional strip lighting to the kitchen units, karndean flooring, radiator, UPVC double glazed window and sliding patio door leading to the rear garden.
First Floor Landing
Bedroom One 9' 5" x 6' 8" (2.87m x 2.02m)
With fitted wardrobe and storage cupboard, radiator and UPVC double glazed window.
Bedroom Two 9' 9" x 10' 1" (2.98m x 3.07m)
Radiator and UPVC double glazed window.
Bedroom Three 8' 11" x 6' 10" (2.73m x 2.08m)
Feature radiator and UPVC double glazed window.
Bathroom 7' 7" x 6' 10" (2.30m x 2.08m)
Three piece suite comprising paneled bath with shower over and shower screen. Low level WC and vanity sink unit with mixer tap. Fully tiled walls, karndean flooring, spotlights to the ceiling, heated towel radiator and UPVC double glazed window.
Arrange a viewing
To arrange a viewing for this property, please call us on 0191 9052852, or complete the form below:

