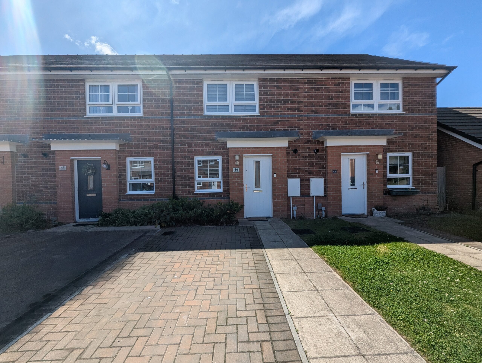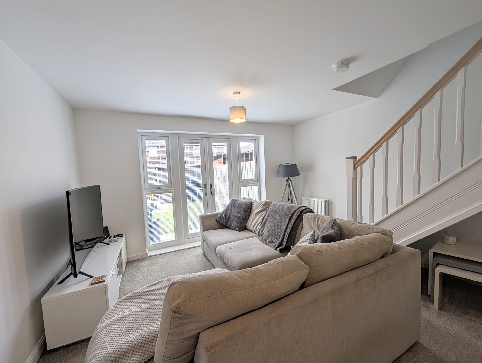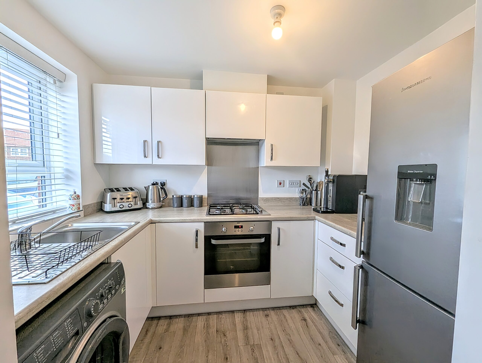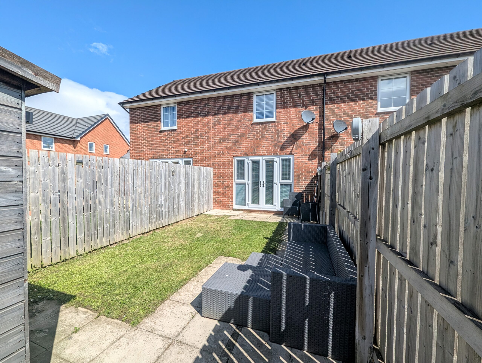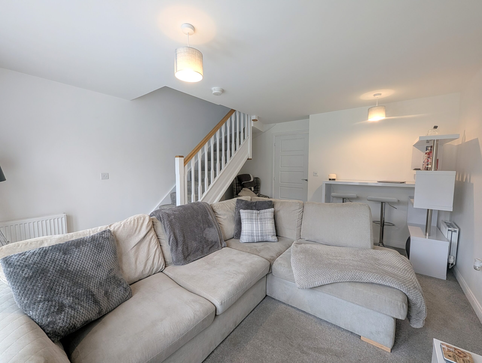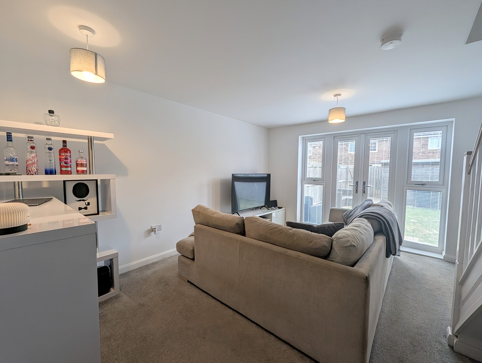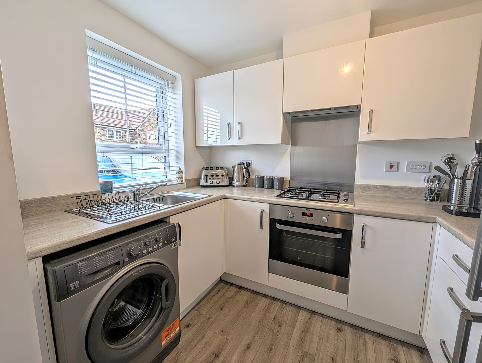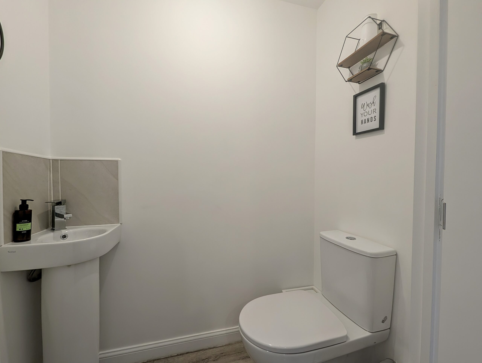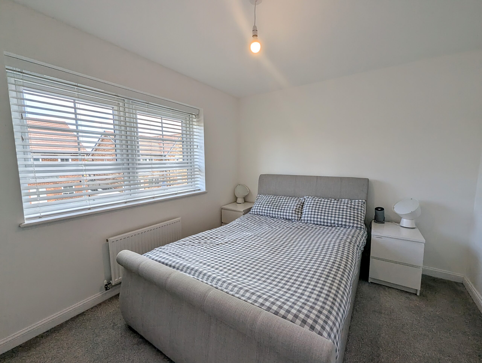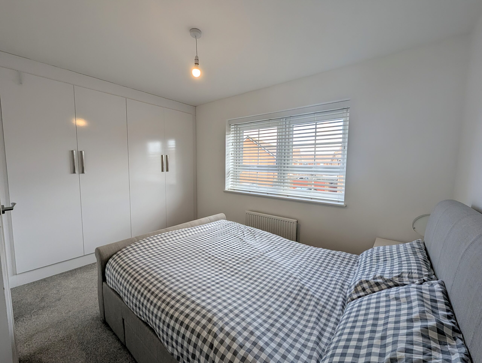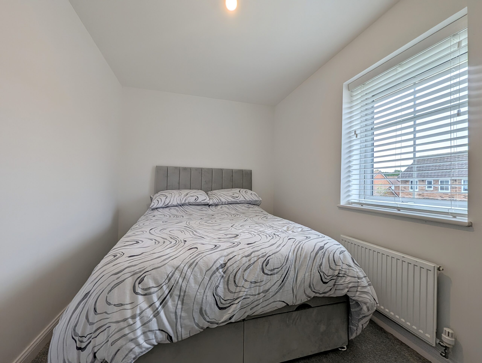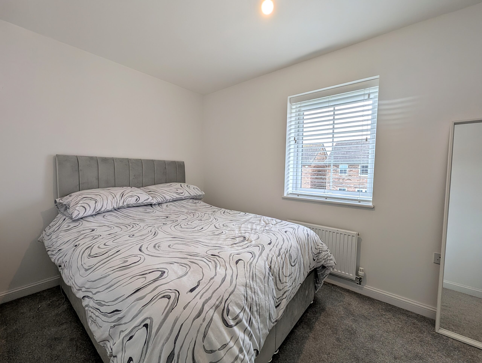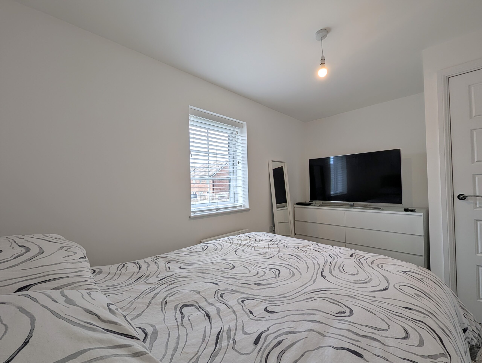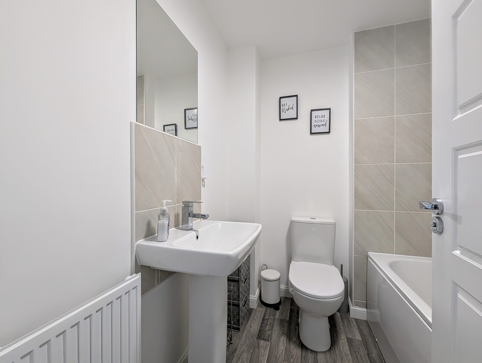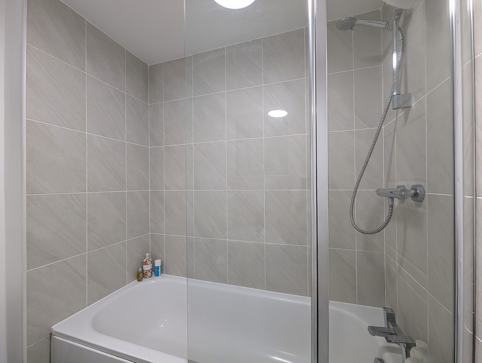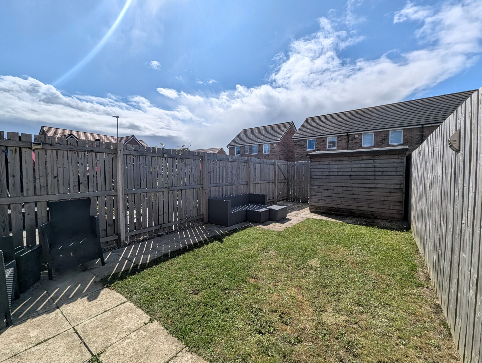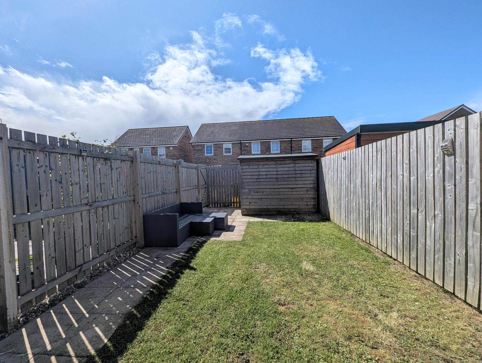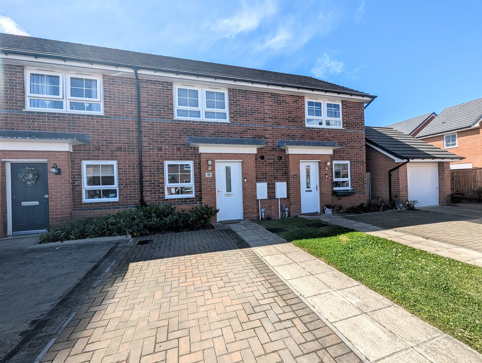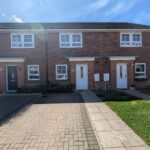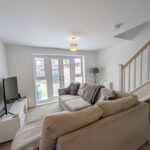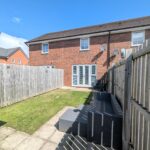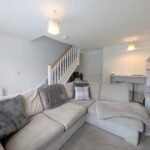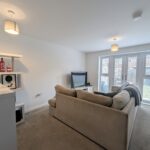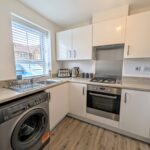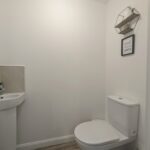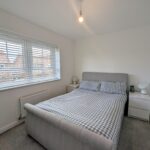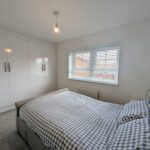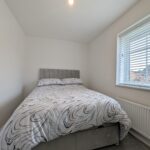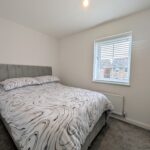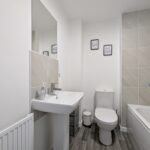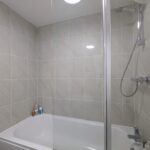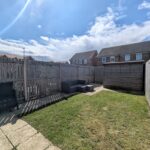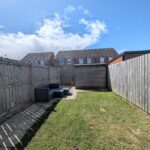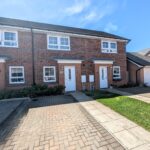Full Details
This delightful 2-bedroom mid-terraced house situated within the sought-after Bedeswell Estate, offers a perfect blend of comfort and style. Boasting two generous double bedrooms, the stylish kitchen beckons culinary enthusiasts with its modern amenities and sleek design, setting the stage for delightful meals to be prepared and enjoyed while residents are welcomed into a stunning lounge area that exudes warmth and charm. Beautifully decorated throughout, this home is a haven of tranquillity, inviting you to unwind and relax in its welcoming ambience.
Step outside into the sunny rear garden, a private oasis where you can bask in the sunshine and enjoy the fresh air. The enclosed garden features a patio seating area, perfect for al fresco dining or simply soaking up the sun, alongside a lush patch of turf that offers a touch of greenery. A convenient shed provides additional storage space, ensuring that your outdoor essentials are neatly tucked away. To the front of the property, a block-paved driveway offers off-street parking, adding a touch of convenience to your daily routine. Embrace the outdoors and relish the privacy and tranquillity that this charming property affords.
Hallway 7' 9" x 3' 0" (2.36m x 0.92m)
Via composite door, storage cupboard and radiator.
Kitchen 8' 8" x 6' 4" (2.64m x 1.92m)
A range of wall and base units with contrasting work surfaces. Integrated oven, gas hob and canopy extractor hood. Space for fridge freezer and plumbing for washing machine. Vinyl flooring and UPVC double glazed window.
Lounge 15' 1" x 12' 10" (4.61m x 3.91m)
With stairs leading to the first floor, two radiators and French doors leading to the rear garden.
WC 5' 3" x 2' 11" (1.60m x 0.90m)
Low level WC, corner sink with mixer tap and tiled splashback. Vinyl flooring and extractor fan.
Landing 6' 0" x 6' 4" (1.84m x 1.94m)
Access to loft.
Bedroom One 9' 3" x 10' 10" (2.82m x 3.31m)
With fitted wardrobes, radiator and UPVC double glazed window.
Bedroom Two 12' 10" x 8' 9" (3.92m x 2.66m)
With storage cupboard, radiator and UPVC double glazed window.
Bathroom 6' 1" x 6' 0" (1.86m x 1.83m)
Three piece suite with panelled bath with shower overhead, low level WC, pedestal sink with mixer tap. Tiling to wet areas, vinyl flooring, radiator and extractor fan.
Arrange a viewing
To arrange a viewing for this property, please call us on 0191 9052852, or complete the form below:

