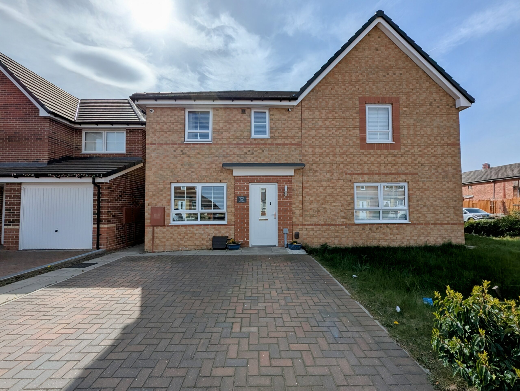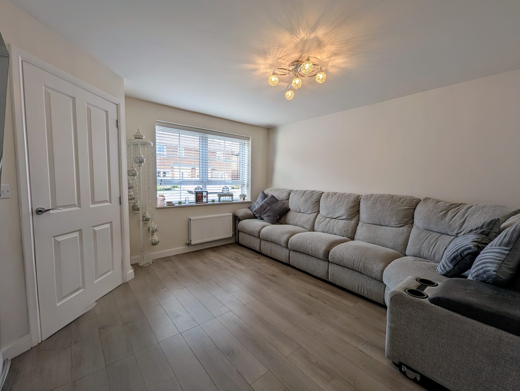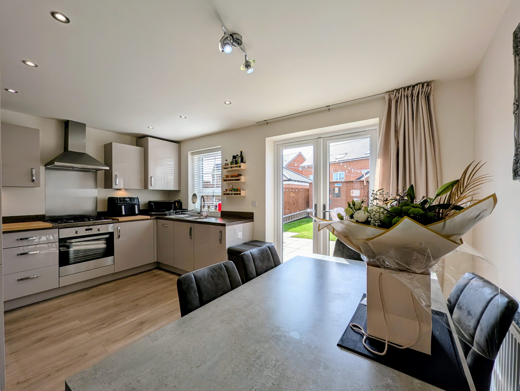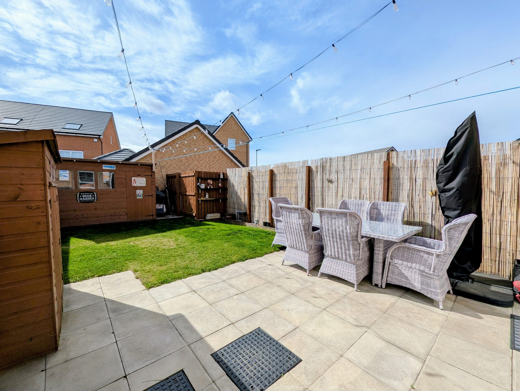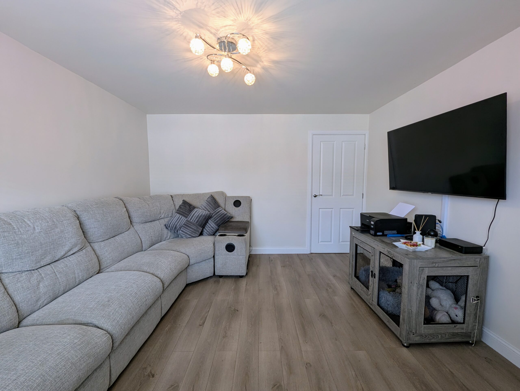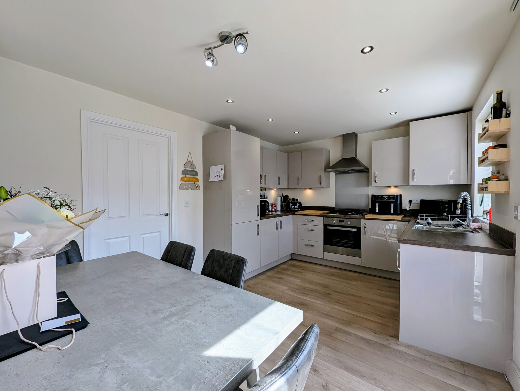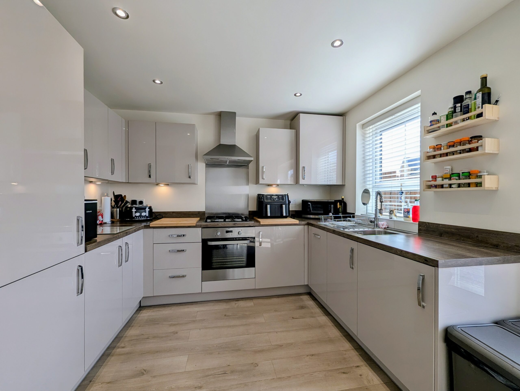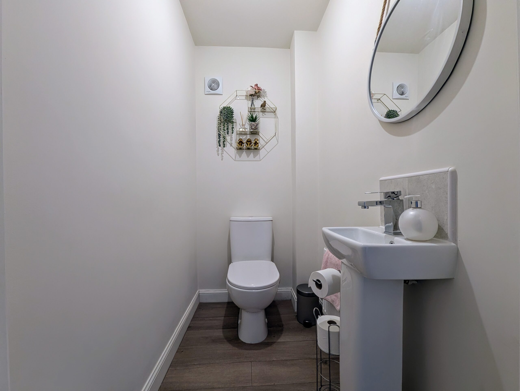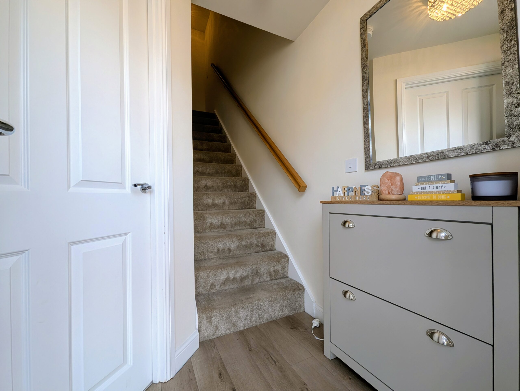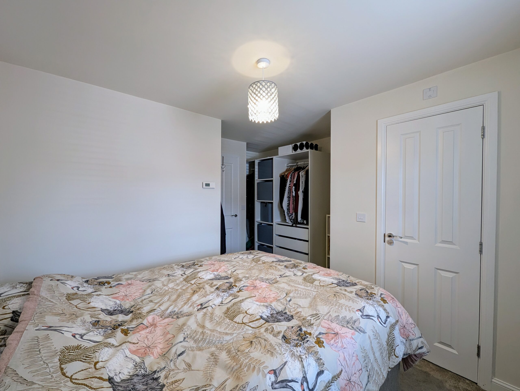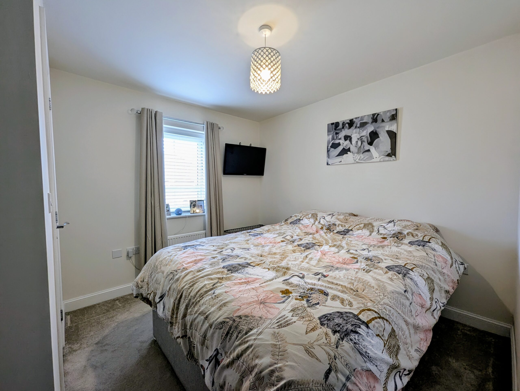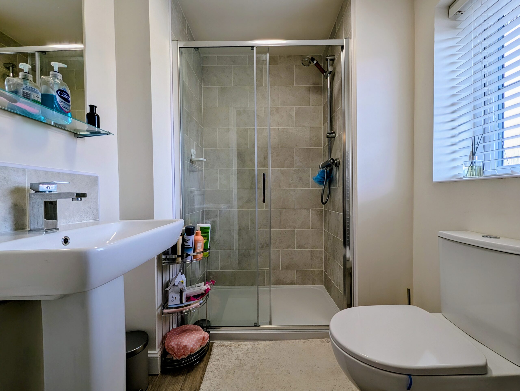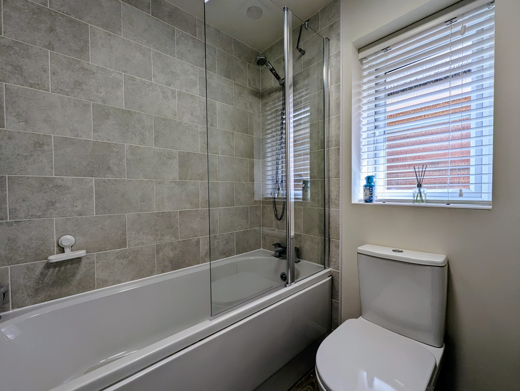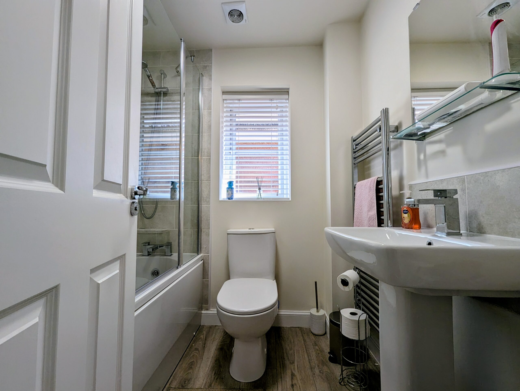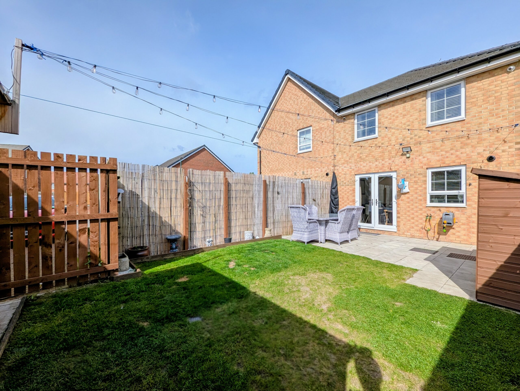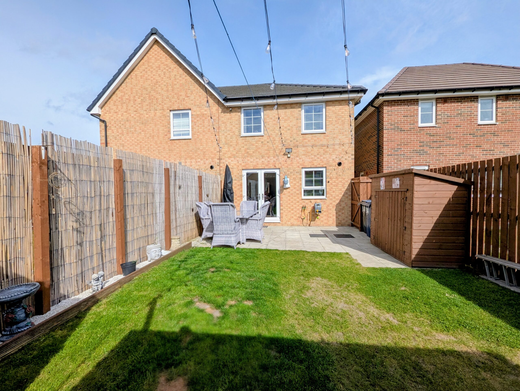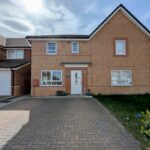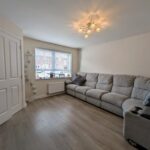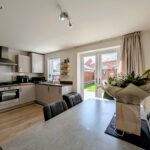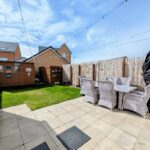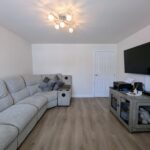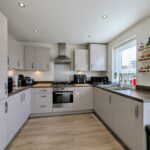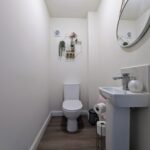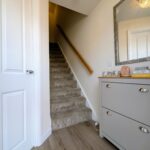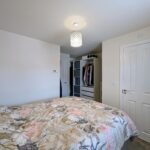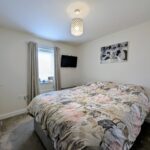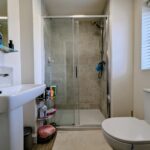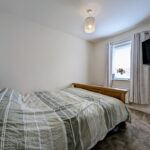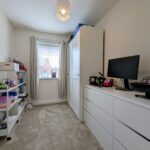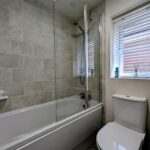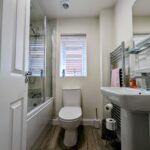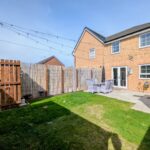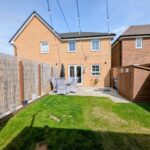Full Details
Presenting a charming residence exuding warmth and style, this delightful three-bedroom semi-detached house in the desirable location of Hebburn is a perfect family home. Boasting a practical layout, this property offers comfortable living spaces ideal for modern family life. As you step inside, you are greeted by a welcoming atmosphere, with a well-proportioned living room and a separate kitchen / dining area providing ample space for relaxation and entertainment. The tastefully decorated interiors create a cosy ambience, while the downstairs WC adds convenience to every-day living. The well-equipped kitchen features modern appliances and offers a delightful space for culinary enthusiasts. Upstairs, the property reveals three bedrooms, with the master bedroom benefitting from an en-suite bathroom, ensuring privacy and comfort for the residents. With no onward chain, this property presents an opportunity for a swift and hassle-free move, making it an attractive prospect for those seeking a new family abode.
Outside, the property features a low maintenance garden that offers a tranquil retreat for outdoor relaxation. The paved patio area is perfect for alfresco dining or enjoying a morning coffee. A neat lawn area provides a space for children to play or for gardening enthusiasts to indulge their green fingers. The property boasts a paved driveway that can accommodate multiple cars, ensuring convenient parking for residents and guests alike. The exterior of the property is equally charming, with a well-maintained facade exuding kerb appeal and creating a welcoming first impression. This delightful property offers a perfect blend of modern living and outdoor space, making it an ideal choice for families looking to settle down in a desirable location.
Don't miss the opportunity to make this wonderful residence your own and enjoy the comfort and convenience it affords.
Hallway
Entrance hallway with wood effect laminate flooring and stairs to the first floor.
Lounge
UPVC double glazed window, single radiator and wood effect laminate flooring.
Kitchen 15' 1" x 10' 0" (4.59m x 3.04m)
UPVC double glazed window and French doors to the garden. Range of wall and base units with integrated appliances including electric oven, hob, extractor fan, fridge/freezer, washing machine and dishwasher. Spotlights to the ceiling, double radiator and wood effect laminate flooring throughout.
WC 5' 7" x 3' 5" (1.70m x 1.05m)
WC, wash basin and single radiator.
Bedroom One 11' 10" x 13' 7" (3.60m x 4.13m)
UPVC double glazed window and radiator. Access to the en-suite.
En Suite 6' 3" x 5' 7" (1.91m x 1.71m)
With low level WC, pedestal hand wash basin, shower cubicle, UPVC double glazed window, walk in shower with glass screen, WC and wash basin.
Bedroom Two 8' 10" x 10' 8" (2.70m x 3.25m)
UPVC double glazed window and single radiator.
Bedroom Three 6' 11" x 9' 7" (2.10m x 2.93m)
UPVC double glazed window and single radiator.
Bathroom 6' 3" x 5' 7" (1.91m x 1.70m)
UPVC double glazed window and heated towel rail. Bath with shower and glass shower screen. WC and wash basin, partially tiled walls and vinyl flooring.
Arrange a viewing
To arrange a viewing for this property, please call us on 0191 9052852, or complete the form below:

