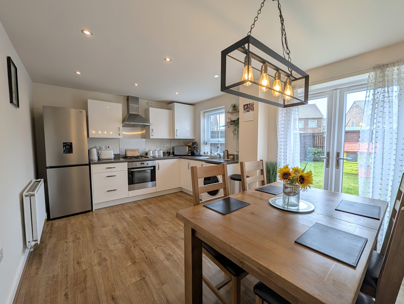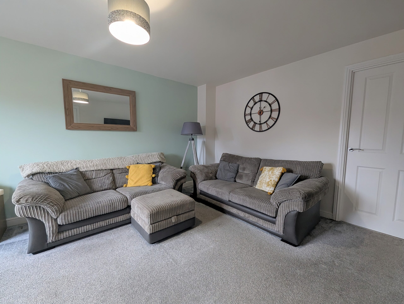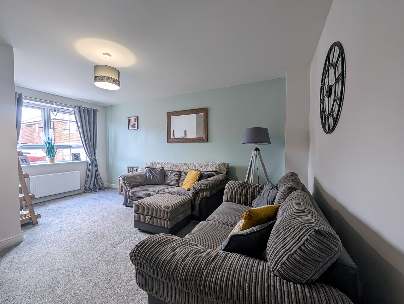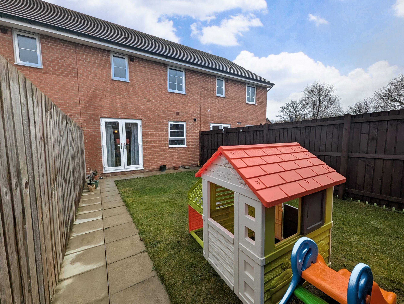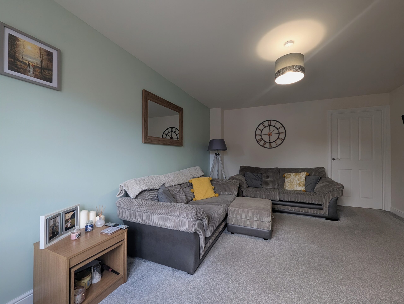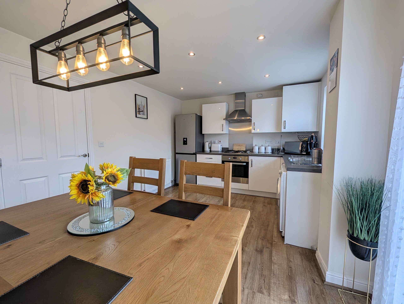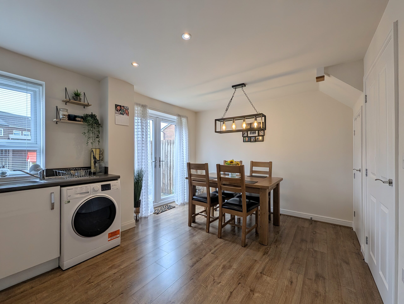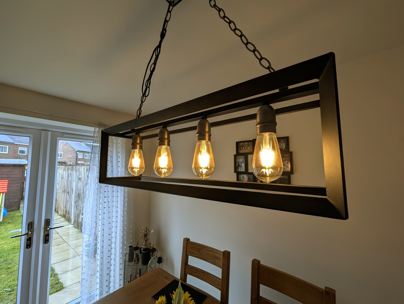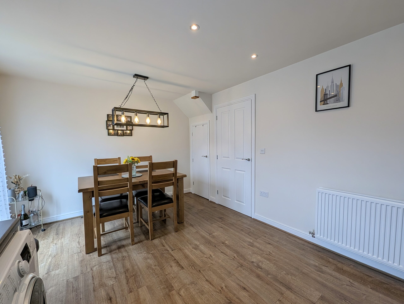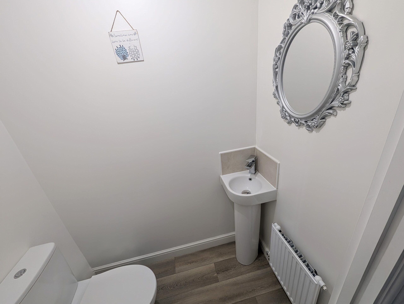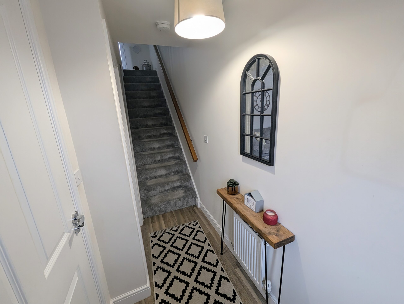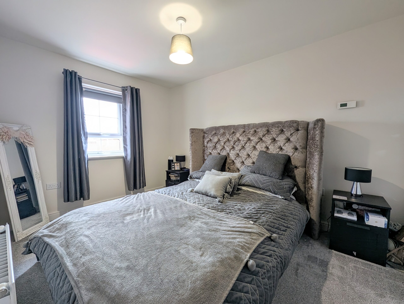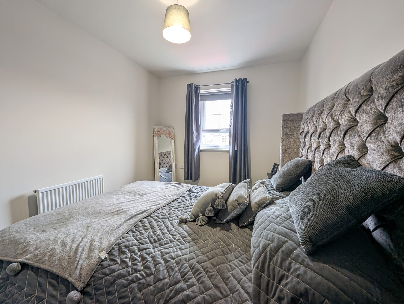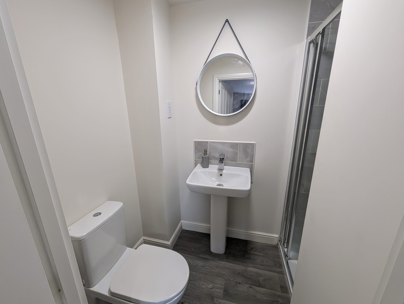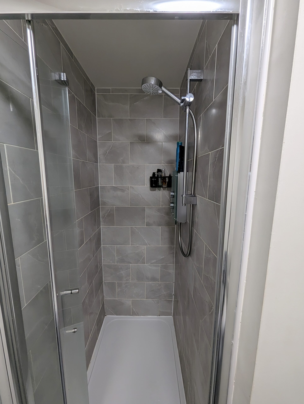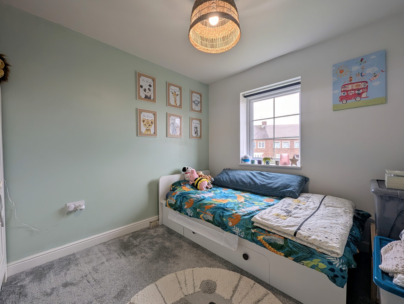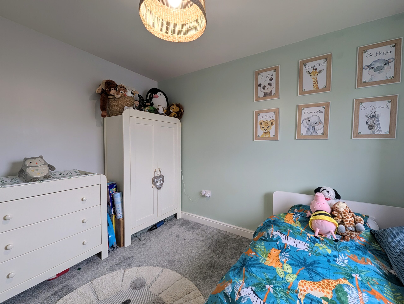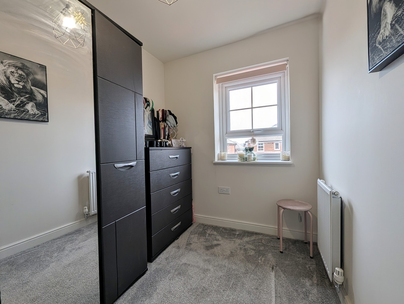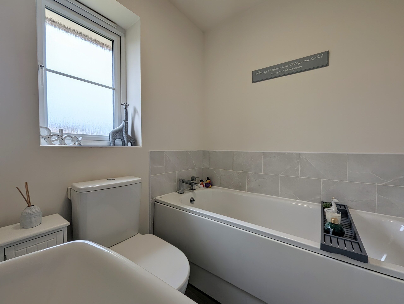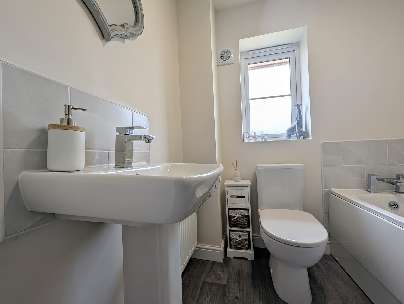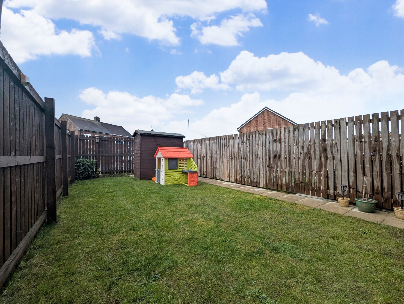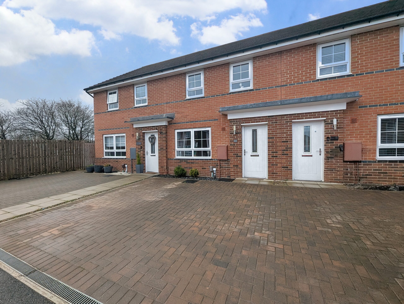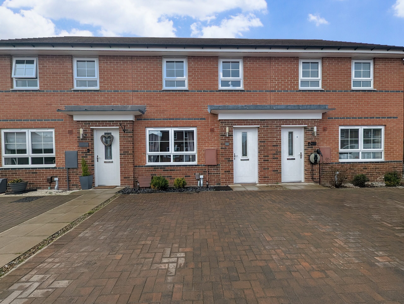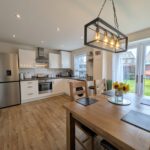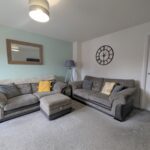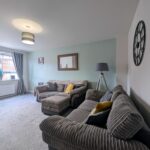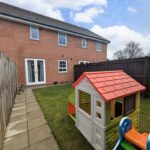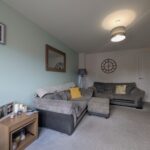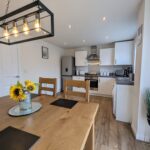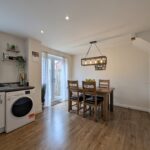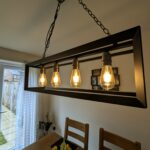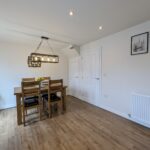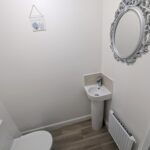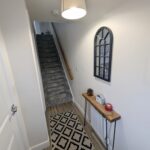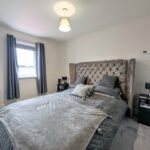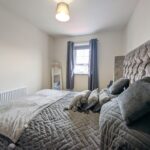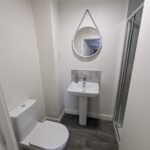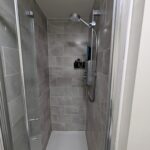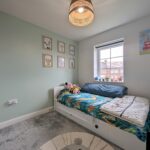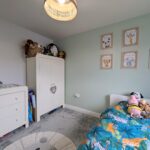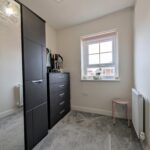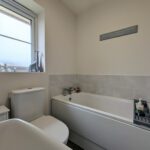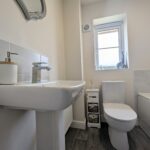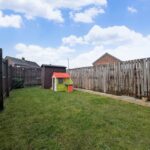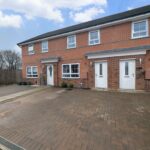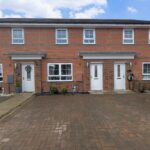Full Details
Nestled within the esteemed Bedewell Court Development, this immaculate Mid-Terraced House epitomises luxurious living with its sophisticated design and top-tier features. Step into a world of comfort and style as you explore the three generously sized bedrooms, including a master ensuite. The open plan kitchen diner, seamlessly blending chic design with practical functionality, is the perfect space for entertaining guests or enjoying family meals. As you move through the property, you'll notice the attention to detail in every corner. With a sunny rear garden beckoning you to relax in style, this property is truly ready for you to move in and start living the life of your dreams.
Step outside into the inviting outdoor space that this property offers, where a haven of tranquillity awaits you. The enclosed rear garden not only boasts a meticulously landscaped turf and a beautifully paved patio area but also provides gated access for your privacy and security. Imagine hosting delightful outdoor gatherings or simply unwinding amidst the serene surroundings that this space offers. Additionally, the convenient storage shed allows for easy organisation and ample space to store your outdoor essentials. Parking will never be an issue with the block paved driveway, providing space for multiple vehicles and ensuring a hassle-free arrival at your luxurious abode. Indulge in the seamless blend of comfort, elegance, and practicality that this property presents, with every feature meticulously designed to enhance your every-day living experience.
Hallway 6' 0" x 3' 10" (1.82m x 1.17m)
Via composite door, radiator and stairs leading to the first floor.
Lounge 16' 3" x 11' 9" (4.95m x 3.58m)
With radiator, UPVC double glazed window and door leading to the kitchen diner.
Kitchen Diner 10' 6" x 15' 1" (3.20m x 4.60m)
A range of wall and base units with contrasting worksurfaces. Integrated oven, gas hob and extractor hood. Space for fridge freezer and plumbing for washing machine. Spotlights and pendant to the ceiling, storage cupboard, laminate flooring, UPVC double glazed window and French doors opening out on to the rear garden.
WC 5' 3" x 3' 0" (1.60m x 0.91m)
Low level WC, corner sink with mixer tap and tiled splashback. Laminate flooring and radiator.
First Floor Landing 12' 1" x 6' 3" (3.68m x 1.91m)
Storage cupboard and loft access
Bedroom One 8' 5" x 13' 9" (2.57m x 4.19m)
Radiator, UPVC double glazed window and door to en-suite.
Ensuite 4' 5" x 8' 5" (1.35m x 2.57m)
Tiled shower cubicle, low level WC, pedestal sink with mixer tap and tiled splash back, vinyl flooring and radiator.
Bedroom Two 10' 2" x 8' 5" (3.10m x 2.57m)
With UPVC double glazed window and radiator.
Bedroom Three 8' 9" x 6' 3" (2.67m x 1.91m)
Currently being utilized as a dressing room with radiator and UPVC double glazed window.
Bathroom 6' 3" x 5' 7" (1.91m x 1.70m)
Three piece suite with panelled bath, low level WC and pedestal sink with mixer tap. Tiled splash back to the bath and sink, vinyl flooring, radiator and UPVC double glazed window.
Arrange a viewing
To arrange a viewing for this property, please call us on 0191 9052852, or complete the form below:

