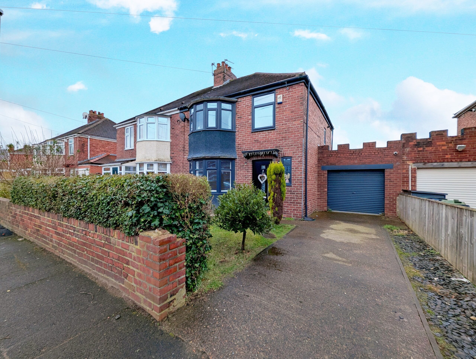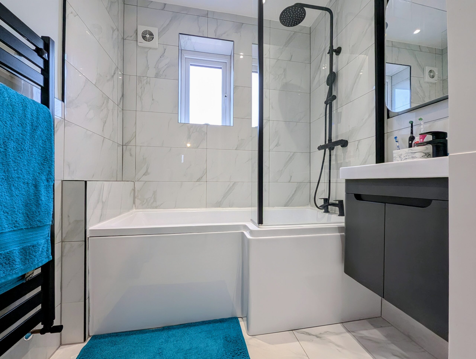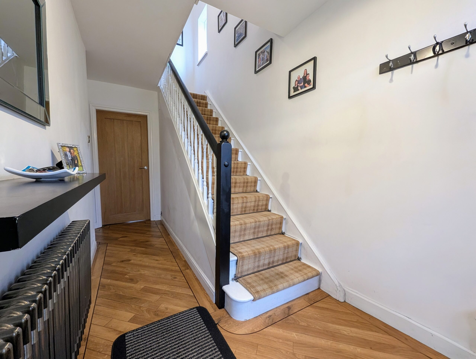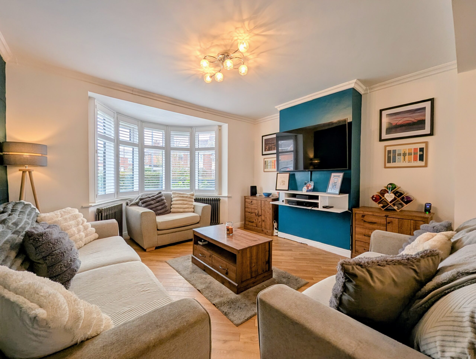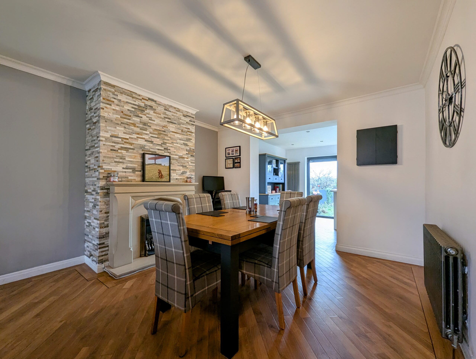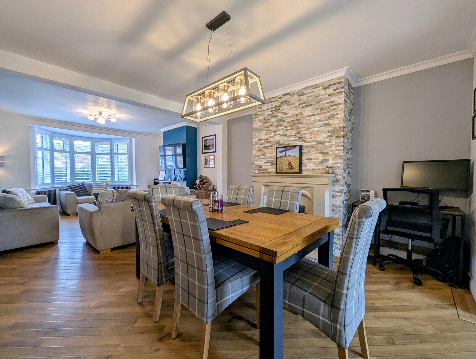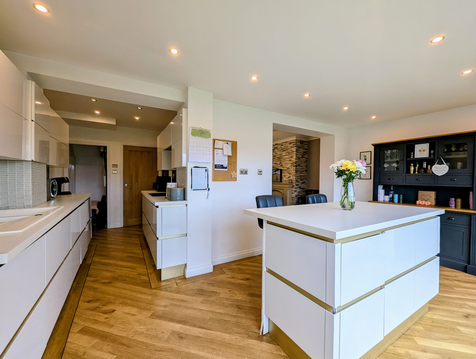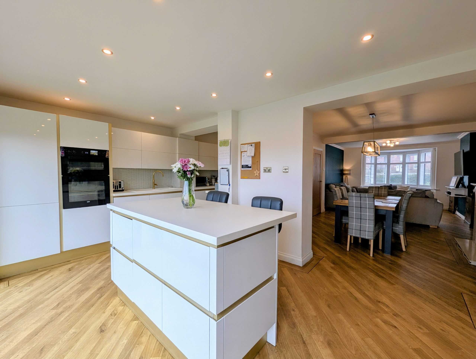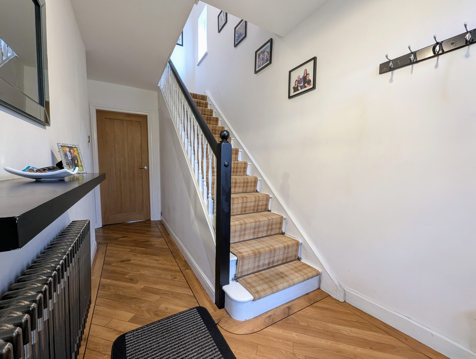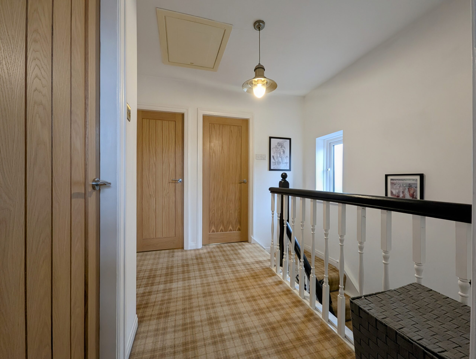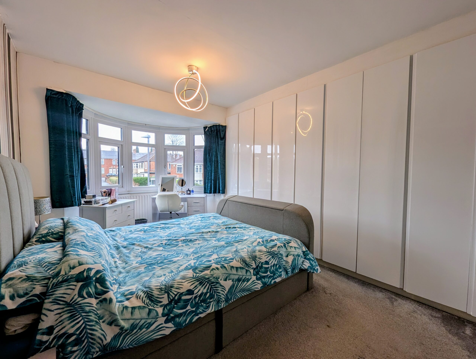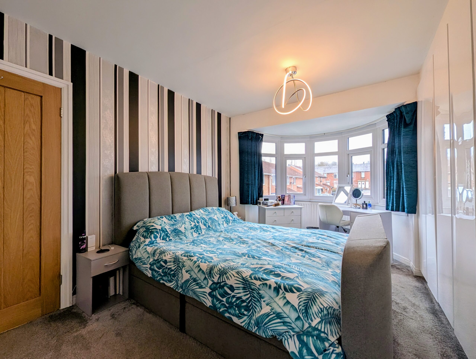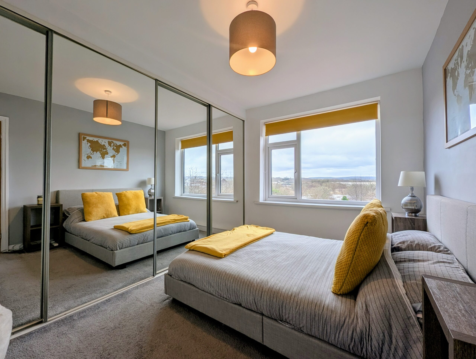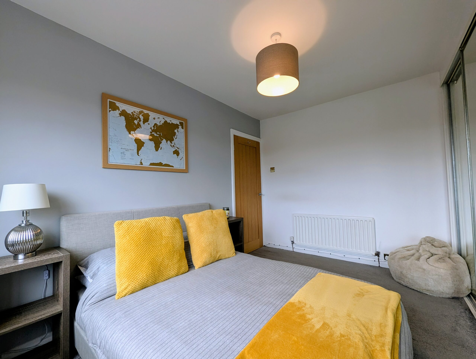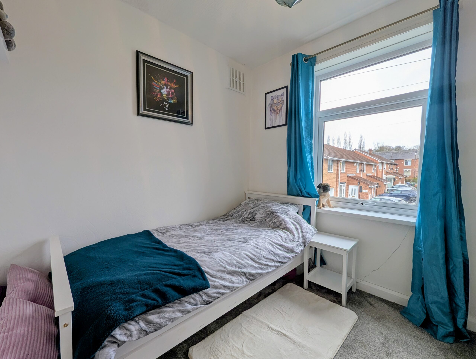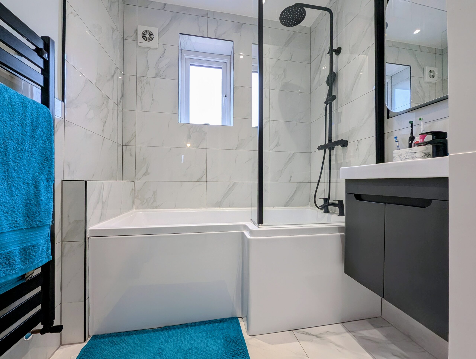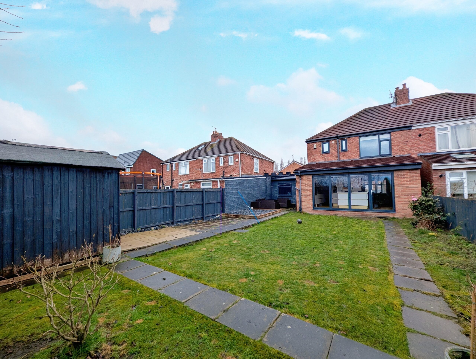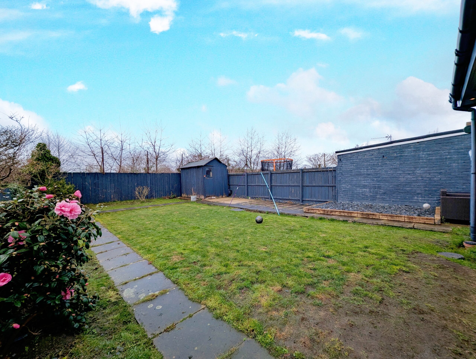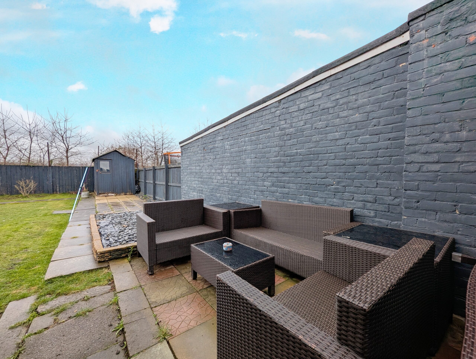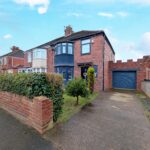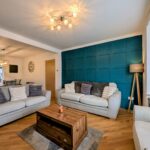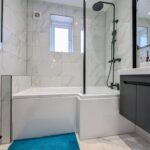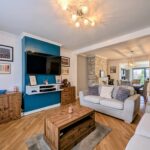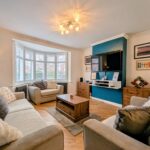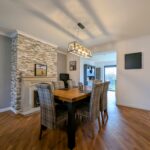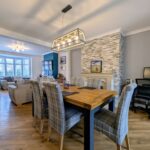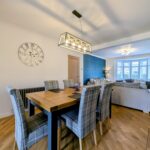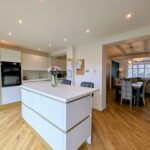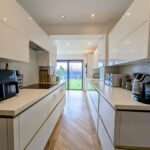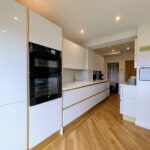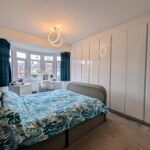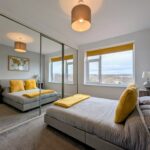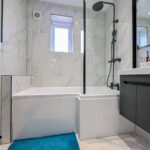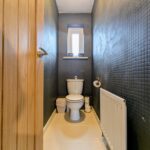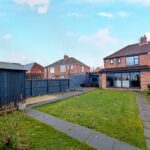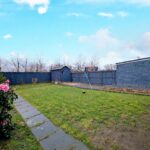Full Details
This beautifully presented three bedroom semi detached home offers stylish and contemporary living in the popular location of Birtley.
The heart of the home is the beautiful open plan kitchen, dining and living area designed for both relaxing and entertaining. The contemporary kitchen features sleek cabinetry and integrated appliances, with easy access to the garage.
The kitchen island, provides ample workspace and storage. Bi fold doors seamlessly connect the indoors to the garden, flooding the space with natural light.
Upstairs, the three bedrooms are all tastefully decorated, with the benefit of fitted wardrobes in bedroom one and two. The modern bathroom with separate WC is stylish and functional with ample storage.
Additional highlights include a garage and private driveway, beautiful decor throughout and easy access to the A1 and A19 motorways.
This stunning home is ready to move in to and offers an exceptional standard of living.
Hallway
UPVC double glazed front door leading to entrance hallway. Karndean flooring throughout the ground floor, double feature radiator and staircase to the first floor.
Lounge 14' 0" x 12' 11" (4.27m x 3.94m)
UPVC double glazed bay window and double feature radiator. Karndean flooring and open plan to the dining room.
Dining Room 12' 9" x 12' 4" (3.89m x 3.76m)
Open plan layout from the lounge through to the kitchen. Chimney breast with electric fireplace, Karndean flooring and double feature radiator.
Kitchen 18' 0" x 9' 11" (5.49m x 3.02m)
Stunning 'L' shaped kitchen, with a range of high gloss base and wall units. Island breakfast bar with additional storage and spotlights to the ceiling. Bi Fold doors leading to the rear garden. Integrated appliances include fridge / freezer and dishwasher.
Landing 8' 11" x 9' 1" (2.71m x 2.77m)
UPVC double glazed window and access to rooms on the first floor. Loft access via hatch with pull down ladder.
Bedroom One 9' 0" x 15' 5" (2.75m x 4.71m)
UPVC double glazed bay window and double radiator. Fitted wardrobes with high gloss doors.
Bedroom Two 11' 11" x 8' 2" (3.63m x 2.49m)
UPVC double glazed window and double radiator. Fitted wardrobes with sliding mirrored doors.
Bedroom Three 7' 11" x 7' 9" (2.41m x 2.35m)
UPVC double glazed window and single radiator.
Bathroom 6' 8" x 5' 11" (2.03m x 1.81m)
UPVC double glazed window and heated towel rail. L shaped bath with shower and glass shower screen. Tiles to the floor and walls part tiled. Floating sink with under cupboard storage and additional fitted cupboard for storage.
Wc 6' 7" x 3' 1" (2.01m x 0.94m)
UPVC double glazed window and single radiator.
Arrange a viewing
To arrange a viewing for this property, please call us on 0191 9052852, or complete the form below:

