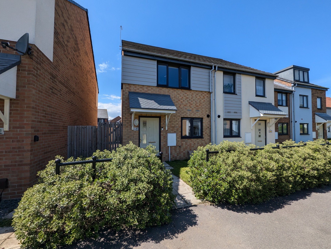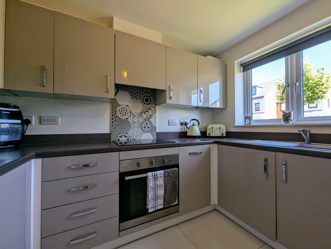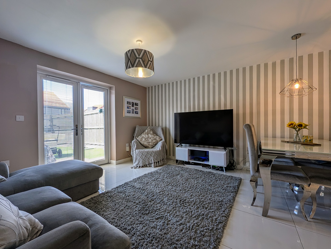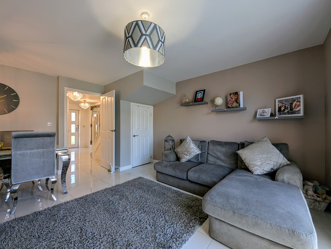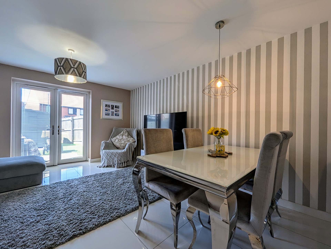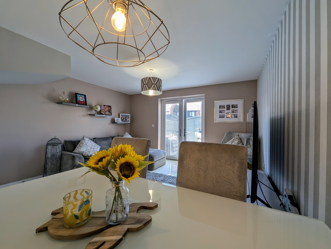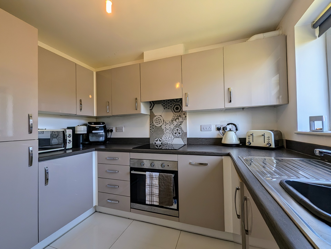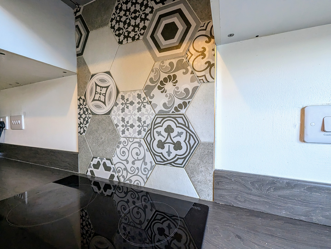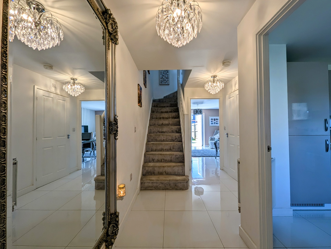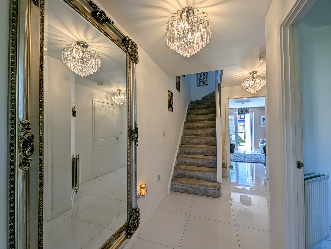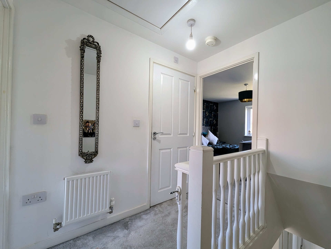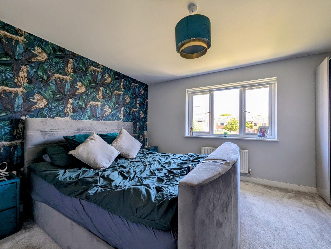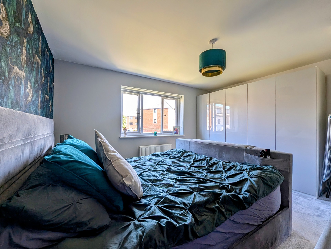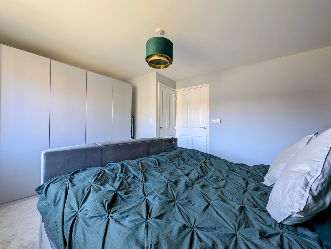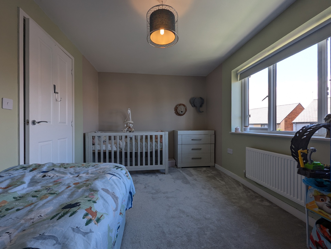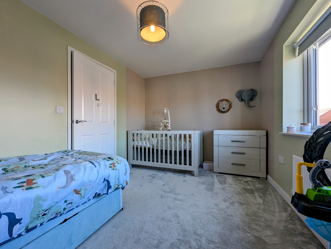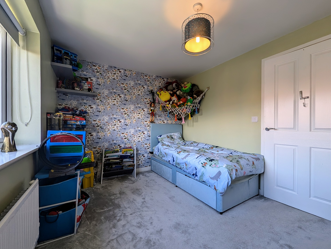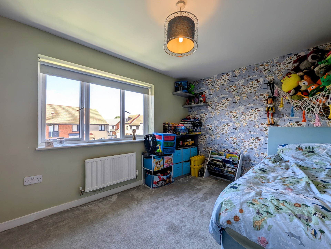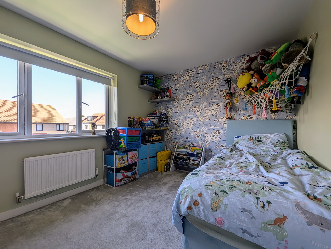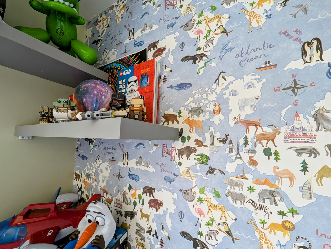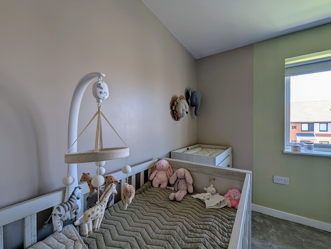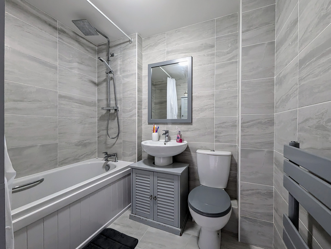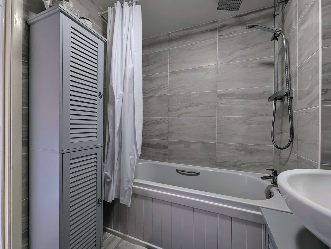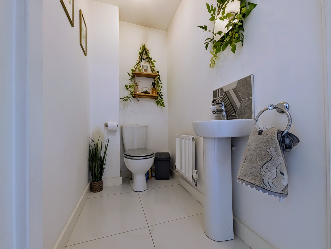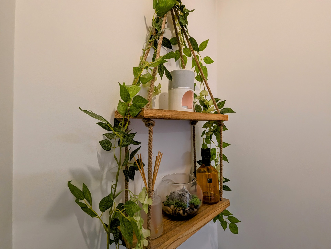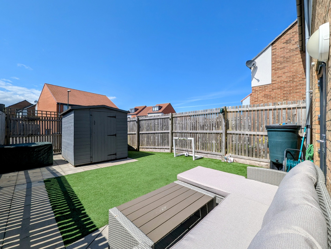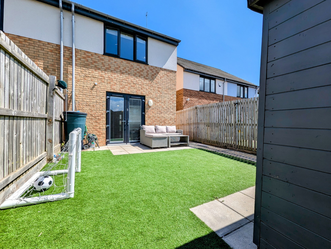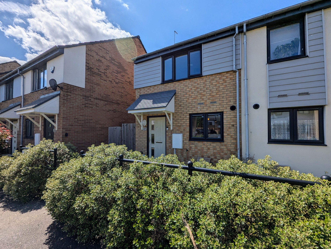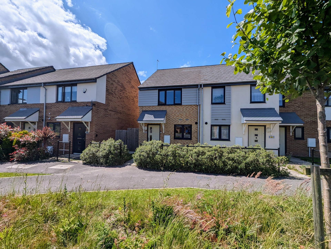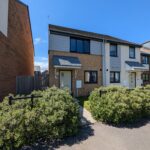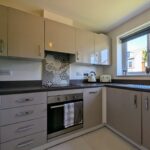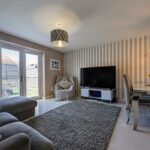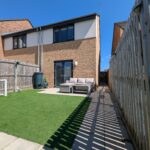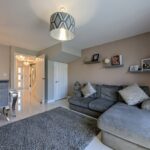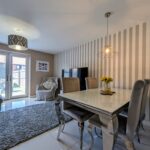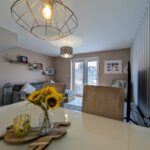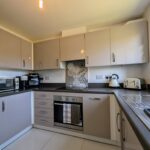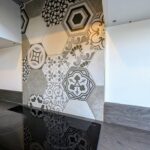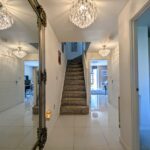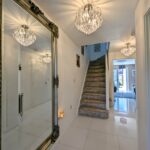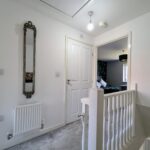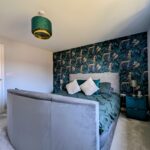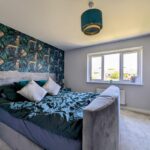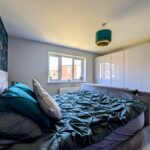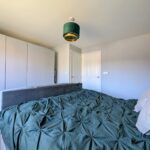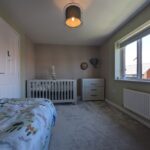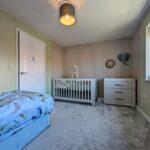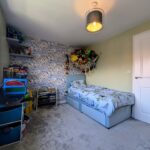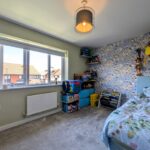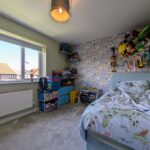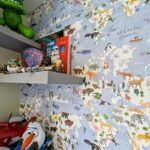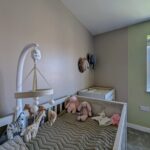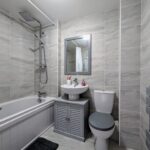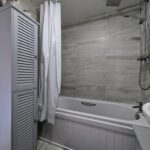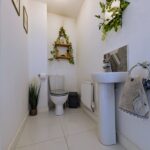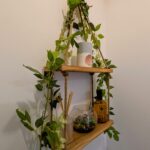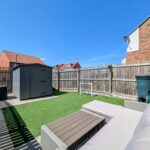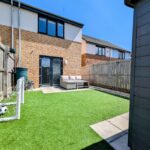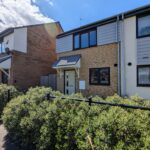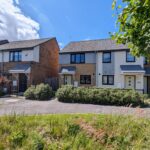Full Details
Nestled in a peaceful residential area, this charming two-bedroom end-terrace property offers a haven of modern comfort and style. Boasting a fully integrated kitchen, this immaculately presented home is perfect for a growing family or professionals seeking a contemporary living space. The tasteful decor flows throughout the property, creating a warm and inviting atmosphere that is sure to impress even the most discerning buyer. The south-facing garden ensures ample natural light throughout the day, enhancing the overall ambience of the property. With a viewing highly recommended, this property is a rare find that is not to be missed.
The outdoor space of this property adds to its appeal, with a low-maintenance garden to the front providing a welcoming entrance. The rear garden has been thoughtfully designed for easy upkeep, featuring artificial turf, fenced boundaries for privacy, a paved patio and path, a shed for storage, and an outside tap for convenience. The side gate provides easy access to the front of the property, while allocated parking to the rear ensures practicality for residents with vehicles. Whether enjoying a quiet evening outdoors or hosting a gathering with friends and family, the outdoor space of this property offers endless possibilities for relaxation and entertainment. Don't miss the chance to make this stunning property your new home and experience the perfect blend of modern living and outdoor tranquillity.
Hallway
Via composite door, tiled flooring, stairs to first floor landing, radiator, door into ground floor WC, kitchen and lounge.
Kitchen 9' 4" x 8' 4" (2.84m x 2.54m)
Fitted with a contemporary range of high gloss wall and base units with contrasting worktops, integrated oven and hob with extractor over, sink unit and mixer tap, feature tile to splashback, integrated dishwasher, fridge freezer and washing machine, tiled flooring, double glazed window and radiator.
Living/Dining Room 14' 9" x 13' 3" (4.50m x 4.04m)
Tiled flooring, two radiators, under stair storage cupboard and French doors leading to rear garden.
Downstairs WC
Low flush WC, hand wash basin, tiled flooring and radiator.
First Floor Landing
With loft access via ladder. Loft is partially boarded for extra storage.
Bedroom 1 11' 8" x 11' 0" (3.56m x 3.35m)
Double glazed window, radiator and storage cupboard.
Bedroom 2 13' 1" x 9' 0" (3.99m x 2.74m)
Two double glazed window and radiator.
Bathroom
Panelled bath with shower over, low flush WC, hand wash basin, fully tiled, feature towel rail and extractor.
Arrange a viewing
To arrange a viewing for this property, please call us on 0191 9052852, or complete the form below:

