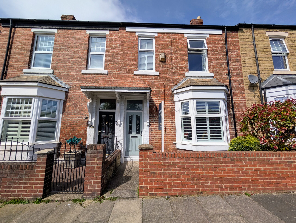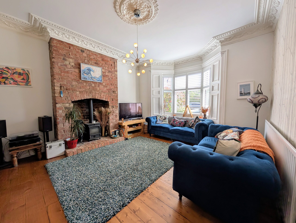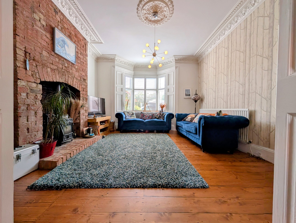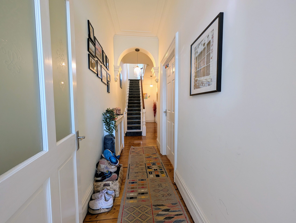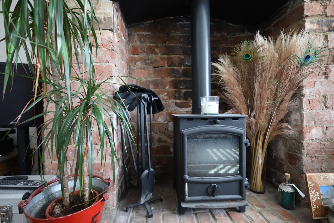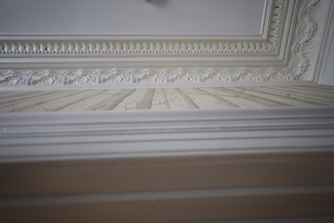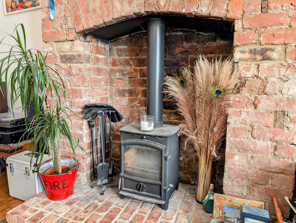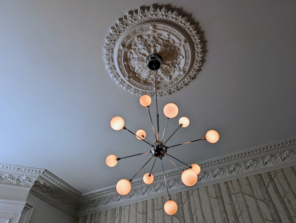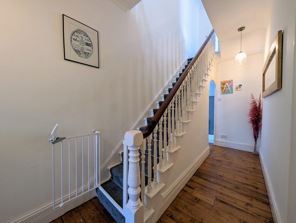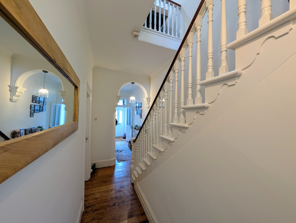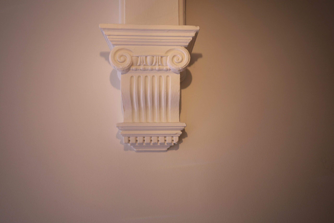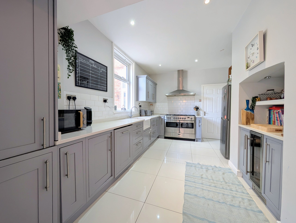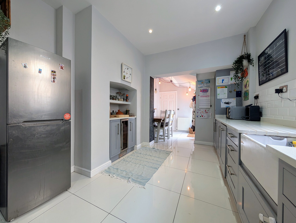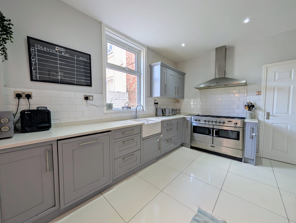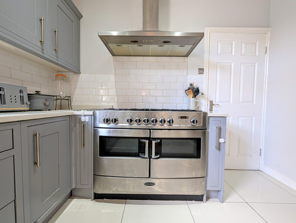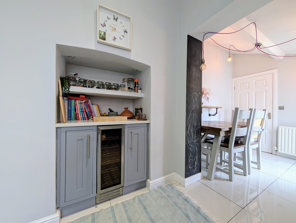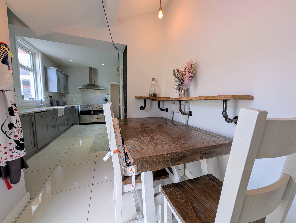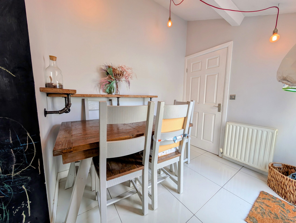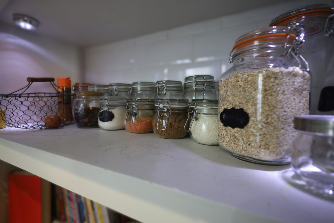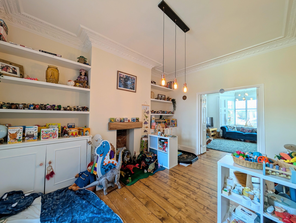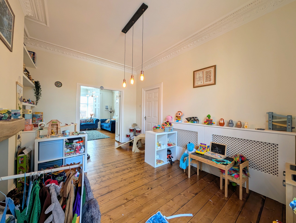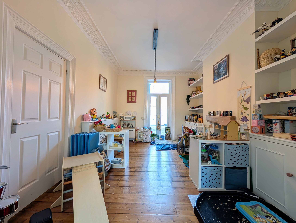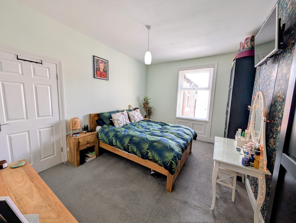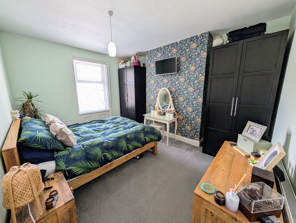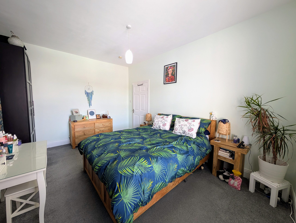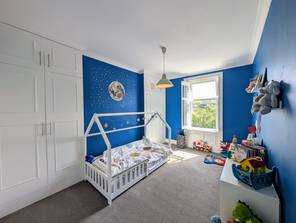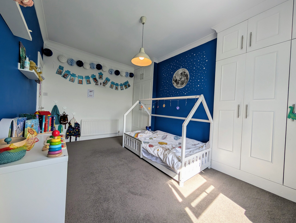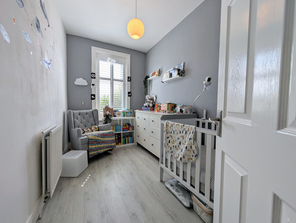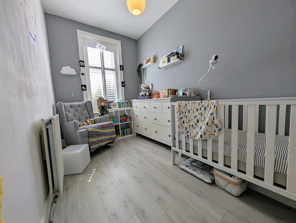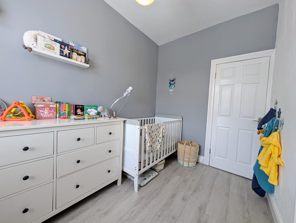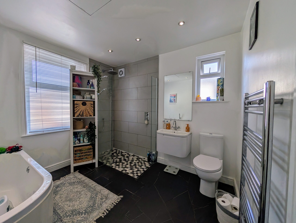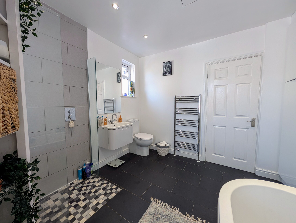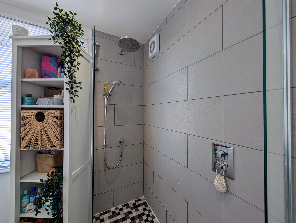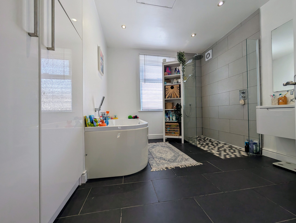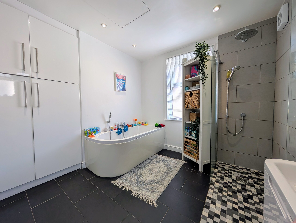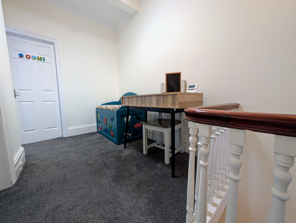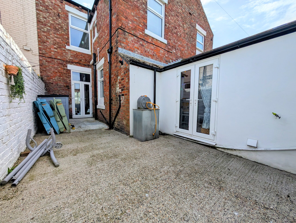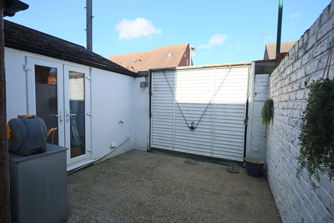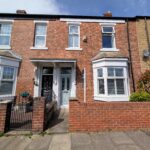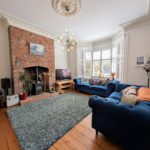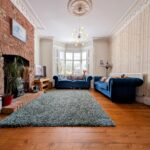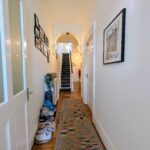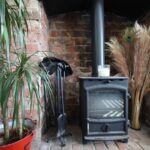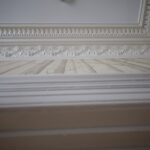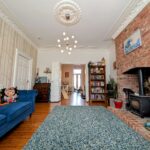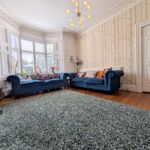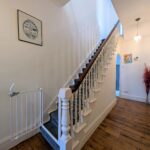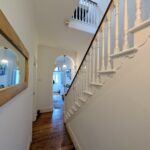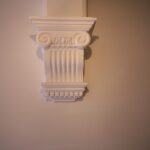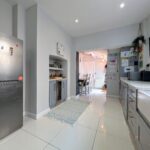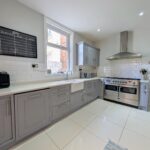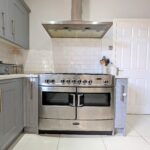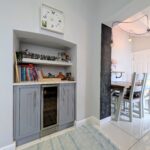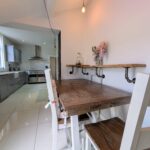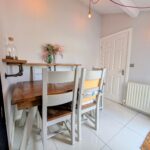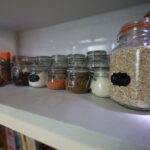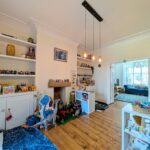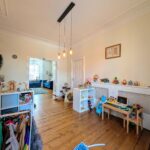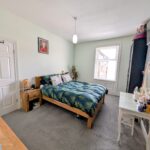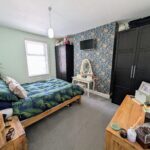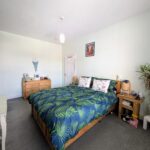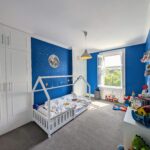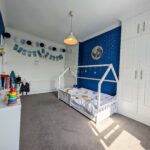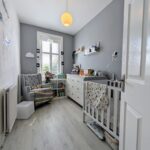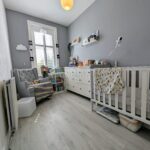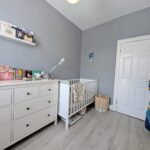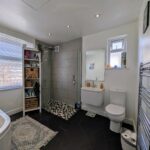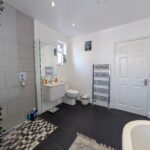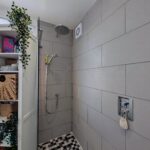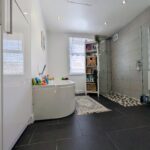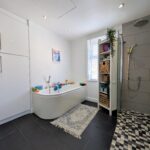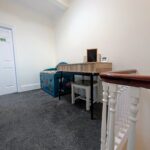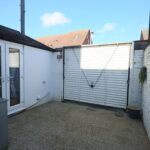Full Details
Nestled in a charming neighbourhood known for its sense of community and close proximity to the coast, this delightful 3-bedroom mid-terraced house offers a perfect blend of character and modern comforts. As you step inside, you are greeted by a warm and inviting atmosphere, courtesy of the beautifully decorated living spaces. The property boasts two reception rooms, ideal for relaxing and entertaining, along with an open-plan kitchen diner that exudes a contemporary appeal. The stunning bathroom is a true oasis, elegantly designed to provide a tranquil space for unwinding after a long day. Original features such as exposed brickwork and intricate cornices add a touch of elegance and history to the home, creating a unique and charming ambience.
Outside, the property offers a sunny rear yard that is perfect for al fresco dining or simply soaking up the sun. With gated access ensuring privacy and security, the paved patio provides a convenient spot for outdoor gatherings or enjoying a morning coffee in peace. An outside tap adds a practical touch, making it easy to maintain the yard and tend to any greenery. This outdoor space offers a welcome extension of the living areas, allowing residents to make the most of the coastal location and enjoy the fresh sea breezes. With local amenities just a stone's throw away, this property truly offers the best of both worlds - a peaceful retreat with easy access to everything you need for daily convenience.
Entrance Vestibule
Via composite door into vestibule with door to hallway.
Hallway
With stairs to first floor landing, understairs storage cupboard, exposed varnished floorboards, access to lounge, dining room and kitchen. Decorative arch and radiator.
Lounge 17' 2" x 14' 5" (5.23m x 4.39m)
With UPVC double glazed bay window with plantation shutter blinds, exposed varnished floorboards, multi fuel log burner into chimney breast wall with exposed brick, cornice to ceiling, radiator and double doors into dining room.
Dining Room 15' 4" x 11' 6" (4.67m x 3.51m)
With UPVC double glazed French doors to rear garden, exposed varnished floorboards, radiator, fitted storage into alcoves with shelving and cornice to ceiling.
Kitchen/Diner
Bespoke fitted kitchen with Quartz contrasting worktops, integrated dishwasher, space for wine chiller, Belfast sink with sink unit, space for double range oven with overhead steel extractor hood, space for American style fridge freezer, porcelain tiled floor, brick effect tiling to splash areas, double glazed window, ceiling spotlights, fitted breakfast bar, radiator, double glazed French doors to garden and door into utility.
Utility Room
Shelving, plumbing for washer and space for tumble dryer.
First Floor Landing
Double glazed window, loft access which is bordered for storage, stairs to main landing and door into bathroom.
Bedroom One 15' 1" x 9' 7" (4.60m x 2.92m)
With UPVC double glazed window to the front with plantation shutter blinds, coving to ceiling, radiator and fitted wardrobes to alcove with overhead storage.
Bedroom Two 14' 8" x 11' 8" (4.47m x 3.56m)
With UPVC double glazed window to rear and radiator.
Bedroom Three
With UPVC double glazed window with plantation shutter blinds, radiator and laminate flooring.
Bathroom
Four piece suite comprising of a bath with mixer tap and separate shower head attachment, heated towel rail, underfloor heating, open shower with glass screen and overhead shower with attachment, wash basin in a white high gloss vanity unit, low flush WC, fitted mirror, tiling to floor, double glazed window, tiling to shower area and extractor.
Arrange a viewing
To arrange a viewing for this property, please call us on 0191 9052852, or complete the form below:

