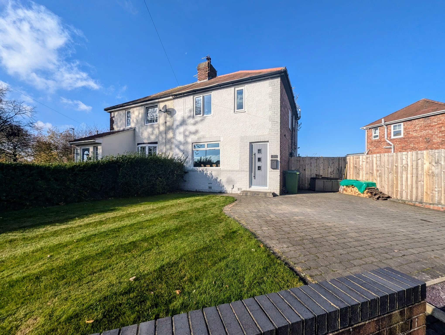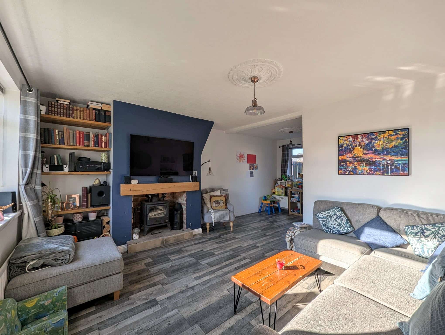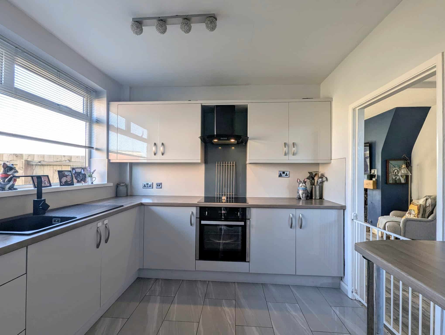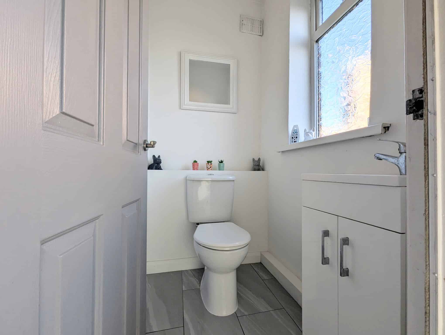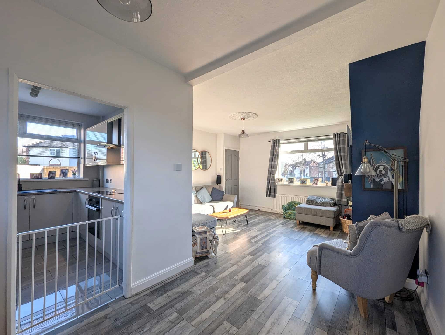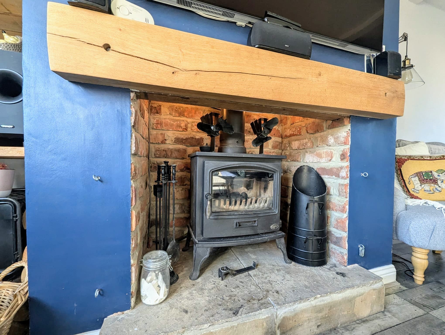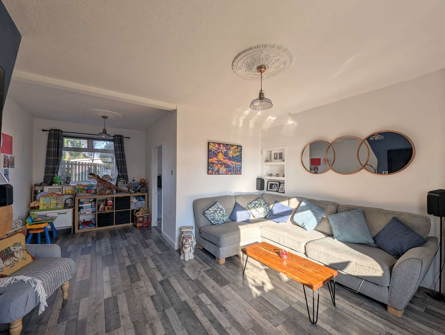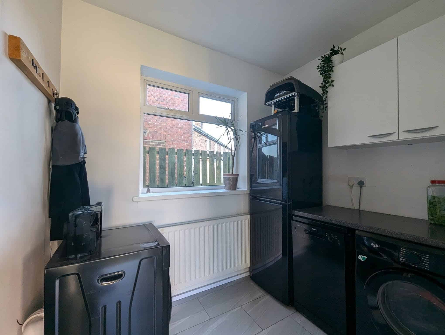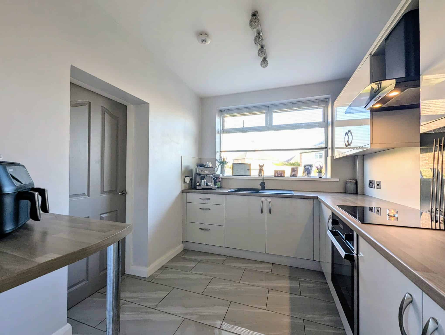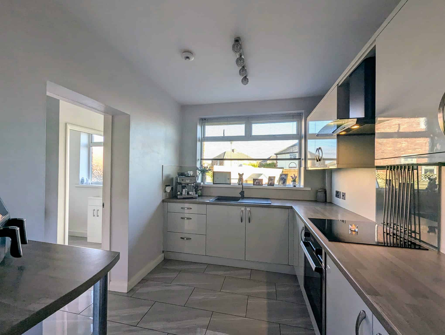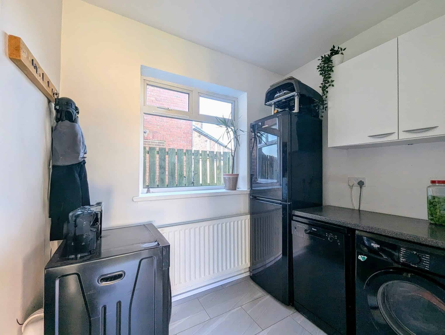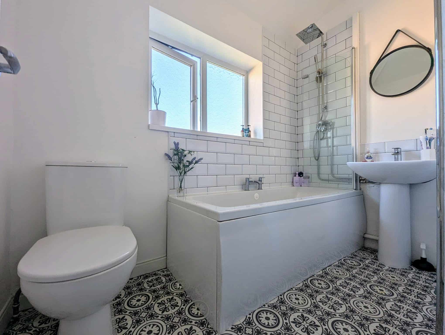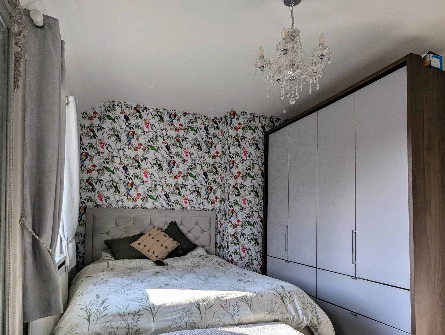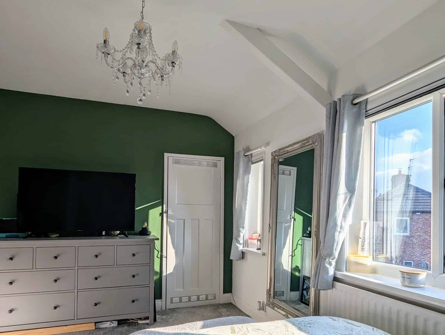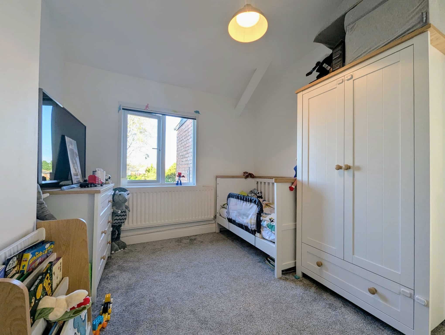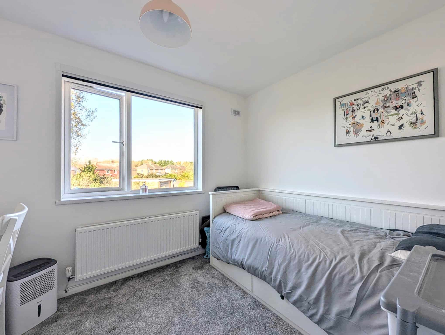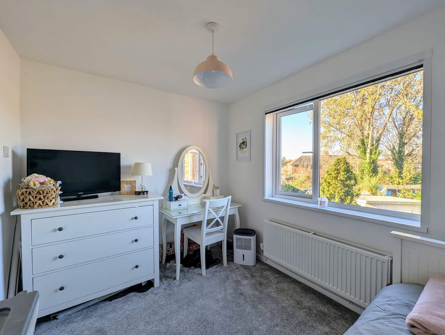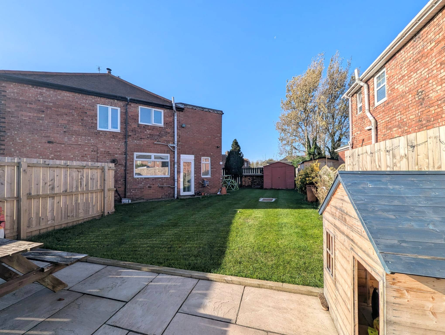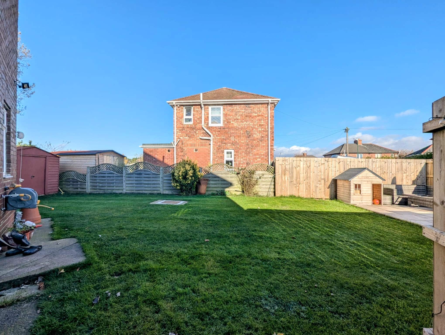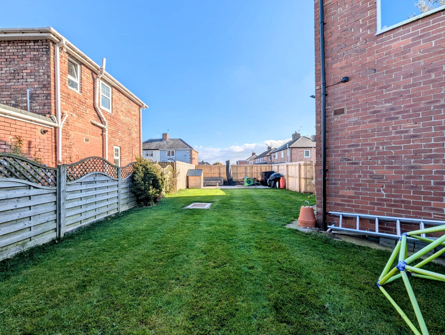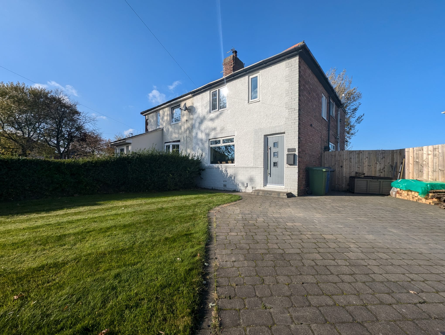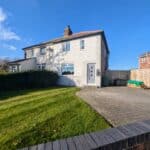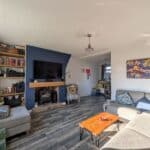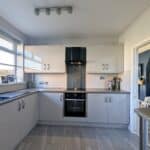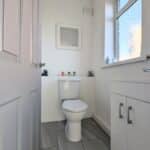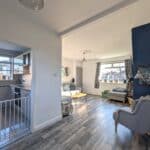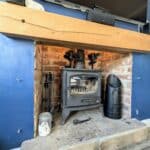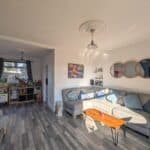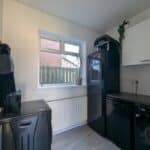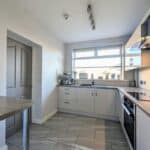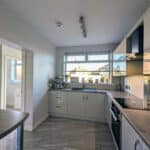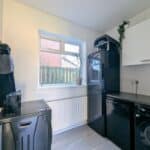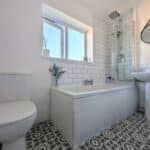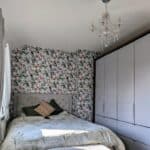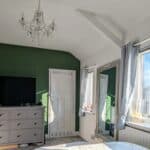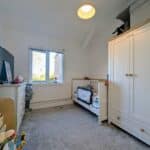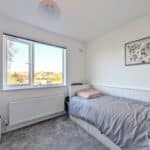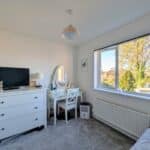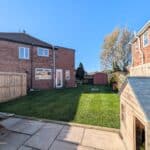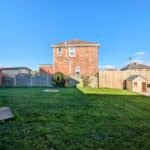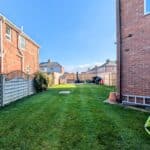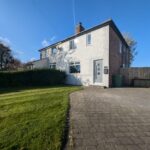Full Details
Beautiful 3 bedroom semi-detached house located in a sought-after area on Primrose. You enter via the hallway with stairs to the frst floor and access to the open-plan lounge and dining area create an inviting atmosphere, perfect for entertaining guests or relaxing after a long day in front log burning fire. The modern kitchen features sleek countertops and high-end appliances, making meal preparation a delight. Off the kitchen there is access to convenient utility room and downstairs WC. To the first floor there are three well double bedrooms and stylish family bathroom.
Situated on a generous corner plot, this home offers privacy and tranquillity while being conveniently located in a popular neighbourhood, making it an ideal choice for discerning buyers. There are wrap around gardens to the rear and side with lawn and paved patio offers a charming spot for al fresco dining or enjoying a morning coffee in the fresh air. There is a double driveway making parking ensuring convenience for homeowners and visitors alike.
Entrance Hall
Via composite door with stairs to first floor, access to lounge and radiator.
Lounge 14' 5" x 12' 8" (4.39m x 3.86m)
With ceiling rose, feature log burning fire with exposed brick and floating wooden mantel, TV and telephone points, UPVC double glazed window, storage cupboard, radiator, laminate wood flooring and open to dining room.
Dining Area 8' 5" x 7' 7" (2.57m x 2.31m)
With ceiling rose, UPVC double glazed window, radiator and laminate wood flooring, access to kitchen.
Kitchen 9' 4" x 7' 11" (2.85m x 2.41m)
Range of wall and base units with contrasting work surfaces, integrated oven with induction hob and extractor hood and glass splash back, sink with mixer tap and drainer and UPVC double glazed window.
Utility Room 7' 11" x 10' 6" (2.41m x 3.20m)
With breakfast bar and wall unit, plumed for washing machine, UPVC double glazed window, radiator and UPVC double glazed door to side.
Downstairs WC 4' 11" x 3' 6" (1.50m x 1.07m)
White two piece suite comprising vanity wash basin, low level WC and UPVC double glazed window.
First Floor Landing 11' 5" x 3' 0" (3.48m x 0.91m)
With loft access and UPVC double glazed window. Fully boarded loft with retractable pull down ladder.
Bedroom One 14' 4" x 9' 9" (4.36m x 2.96m)
With storage cupboards, two UPVC double glazed windows, radiator and carpet to flooring.
Bedroom Two 11' 4" x 9' 1" (3.45m x 2.77m)
With TV point, UPVC double glazed window, radiator and carpet flooring.
Bedroom Three 9' 11" x 7' 10" (3.02m x 2.39m)
With UPVC double glazed window and radiator.
Bathroom 8' 2" x 4' 6" (2.49m x 1.37m)
White three piece suite comprising panel bath with shower over, glass screen and tiled splash back, pedestal wash basin, low level WC, UPVC double glazed window and radiator.
Arrange a viewing
To arrange a viewing for this property, please call us on 0191 9052852, or complete the form below:

